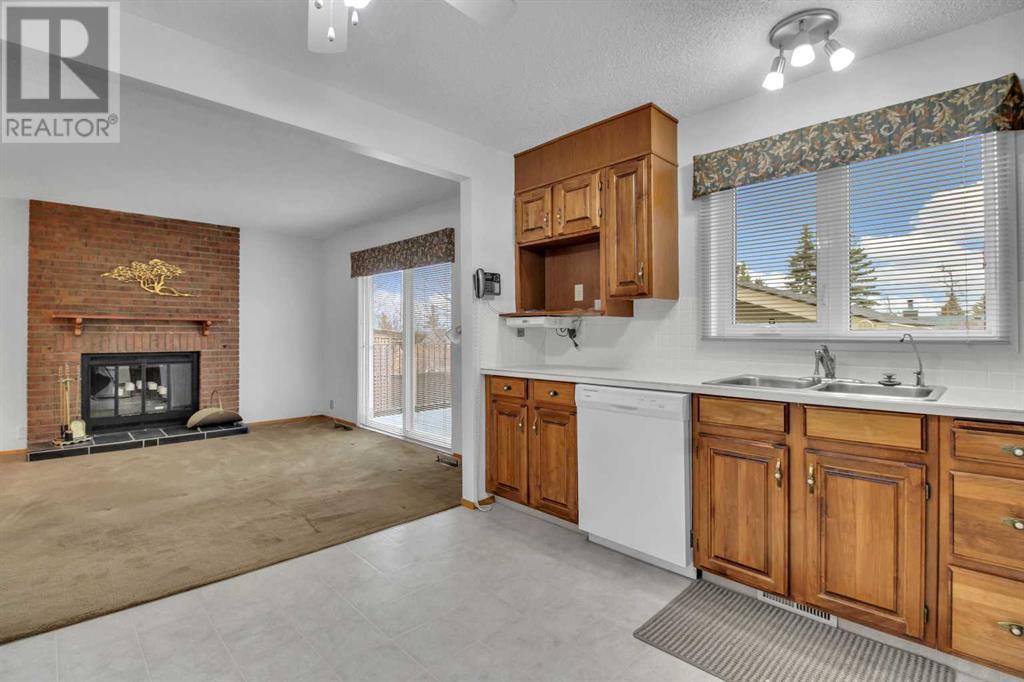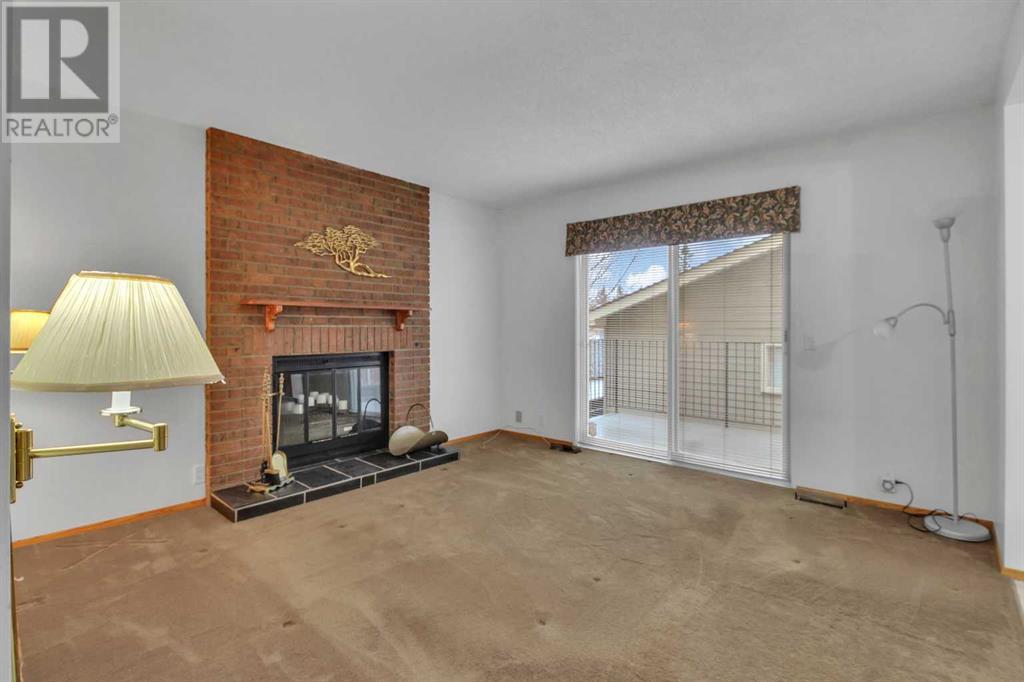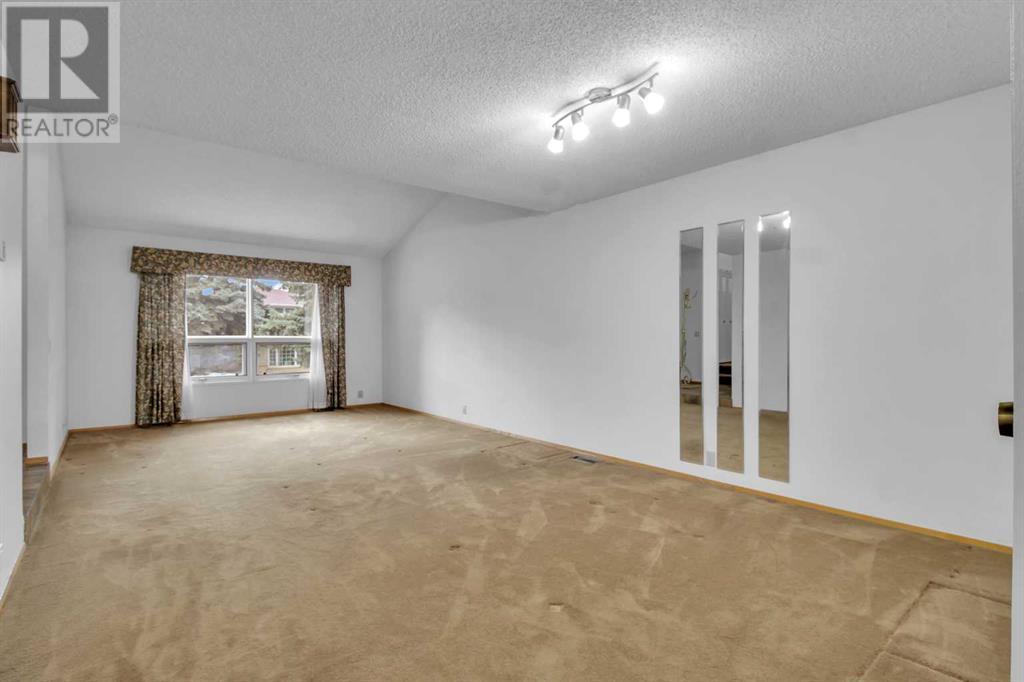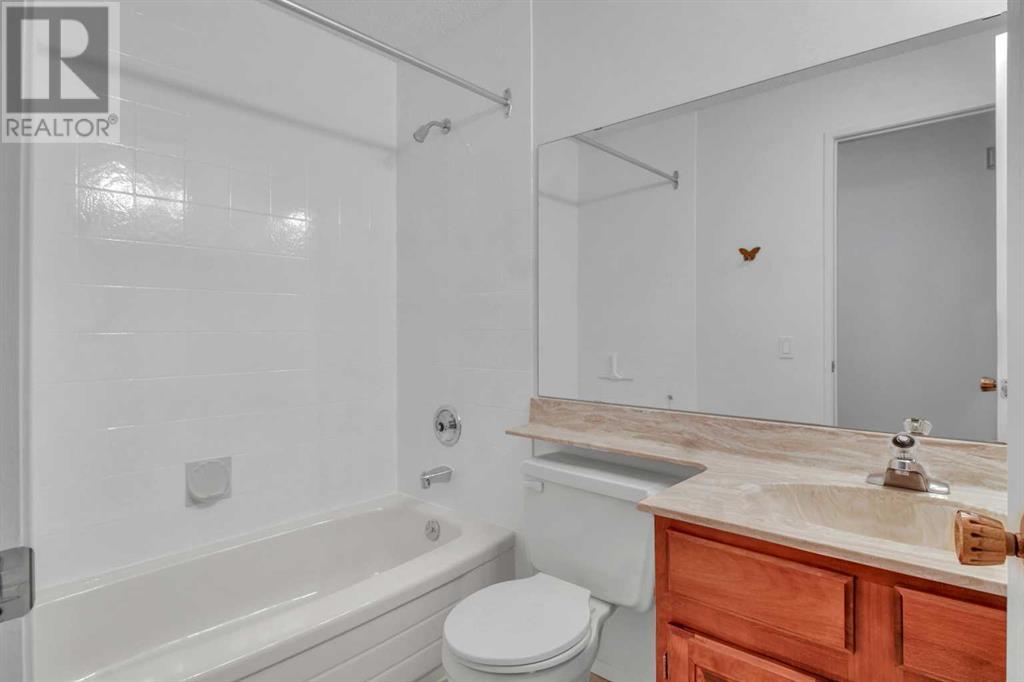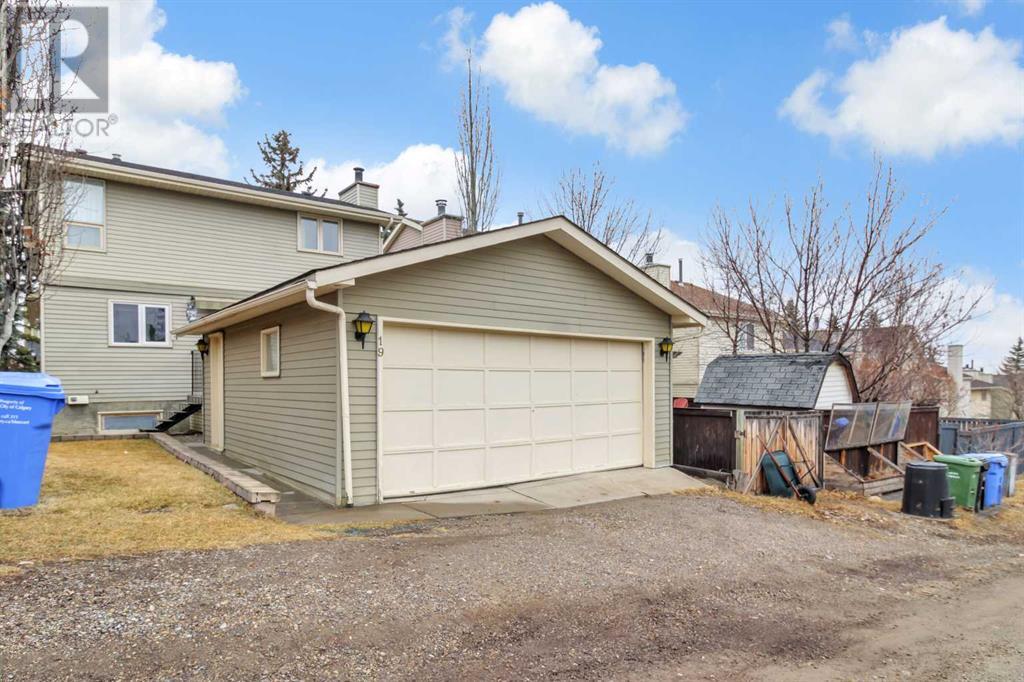19 Strathearn Crescent Sw Calgary, Alberta T3H 1R3
Interested?
Contact us for more information

Linda James
Associate
(403) 247-4200
https://lindasellsyyc.com/
https://www.instagram.com/_lmrealestate?igsh=MWE5a3lqZXN0bm93Ng%3D%3D&utm_source=qr

Megan Julian
Associate
(403) 247-4200
https://megan-julian.remaxmtnview.ca/
https://www.facebook.com/share/1E3cThgTph/?mibextid=wwXIfr
https://www.instagram.com/_lmrealestate?igsh=MWE5a3lqZXN0bm93Ng%3D%3D&utm_source=qr
$595,000
Welcome to your dream home in Strathcona Park! Nestled in the heart of Calgary’s most desirable community, this stunning two-story home offers the perfect blend of comfort, elegance, and convenience. This haven for families is move-in ready, immaculately maintained, and thoughtfully designed to accommodate both everyday living and cherished moments. Step inside and be greeted by a spacious main floor that welcomes you with a bright and inviting living area. Cozy up in the spacious family room by the fireplace, perfect for chilly evenings. The formal dining area sets the stage for memorable family gatherings, while the stylish and functional kitchen is ready to inspire your culinary adventures. A convenient powder room and main floor laundry complete this level. Enjoy the south-facing newer Dura deck with its remote awning for those hot summer days. Upstairs, you’ll find three generously sized bedrooms, each bathed in natural light and providing ample space for your growing family. The primary bedroom boasts a luxurious four-piece bath. Storage is abundant throughout the home, ensuring everything has its designated place. The fully developed basement further expands your living space with an additional bedroom and a large second family room—ideal for hosting guests, setting up a playroom, or creating a home theatre. Outside, the detached garage and ample parking add to the home’s convenience. The charming front porch is the perfect spot to enjoy your morning coffee in the sunshine. Location is everything, and this home delivers! A short 10-minute walk takes you to the Sirocco LRT Station, making downtown commuting a breeze. Within a 12-minute drive, you’ll find yourself in the heart of the city yet still surrounded by the tranquility of Strathcona Park. The community boasts exceptional schools, including Olympic Heights and John Costello, along with scenic ravines, winding walking trails, off-leash dog parks, playing fields, and the convenient shopping and dining opt ions of Strathcona Square. This house isn’t just a building; it’s a place where cherished memories are created. Whether it’s cozy winter evenings spent by the fireplace, sunny summer days spent exploring nearby parks, or weekend mountain adventures via the nearby ring road, this home is the perfect backdrop for your family’s next chapter. Don’t miss this incredible opportunity to own in Strathcona Park at an unbeatable value. Schedule your private viewing today and take the first step toward making this beautiful house your forever home! (id:43352)
Property Details
| MLS® Number | A2203035 |
| Property Type | Single Family |
| Community Name | Strathcona Park |
| Amenities Near By | Park, Schools, Shopping |
| Features | Back Lane, No Animal Home, No Smoking Home |
| Parking Space Total | 3 |
| Plan | 8110241 |
| Structure | Deck |
Building
| Bathroom Total | 3 |
| Bedrooms Above Ground | 3 |
| Bedrooms Below Ground | 1 |
| Bedrooms Total | 4 |
| Appliances | Washer, Refrigerator, Range - Electric, Dishwasher, Dryer, Hood Fan, Window Coverings, Garage Door Opener |
| Basement Development | Finished |
| Basement Type | Full (finished) |
| Constructed Date | 1981 |
| Construction Material | Wood Frame |
| Construction Style Attachment | Detached |
| Cooling Type | None |
| Exterior Finish | Vinyl Siding |
| Fireplace Present | Yes |
| Fireplace Total | 1 |
| Flooring Type | Carpeted, Linoleum |
| Foundation Type | Poured Concrete |
| Half Bath Total | 1 |
| Heating Fuel | Natural Gas |
| Heating Type | Forced Air |
| Stories Total | 2 |
| Size Interior | 1661.16 Sqft |
| Total Finished Area | 1661.16 Sqft |
| Type | House |
Parking
| Detached Garage | 2 |
| Street |
Land
| Acreage | No |
| Fence Type | Fence |
| Land Amenities | Park, Schools, Shopping |
| Landscape Features | Landscaped |
| Size Depth | 30.49 M |
| Size Frontage | 10.2 M |
| Size Irregular | 311.00 |
| Size Total | 311 M2|0-4,050 Sqft |
| Size Total Text | 311 M2|0-4,050 Sqft |
| Zoning Description | R-cg |
Rooms
| Level | Type | Length | Width | Dimensions |
|---|---|---|---|---|
| Basement | Storage | 9.90 M x 12.80 M | ||
| Basement | Furnace | 7.60 M x 21.11 M | ||
| Basement | Recreational, Games Room | 14.60 M x 27.11 M | ||
| Basement | Bedroom | 13.30 M x 9.10 M | ||
| Main Level | Living Room | 12.10 M x 13.30 M | ||
| Main Level | Family Room | 12.11 M x 12.90 M | ||
| Main Level | Dining Room | 13.00 M x 11.90 M | ||
| Main Level | Kitchen | 11.50 M x 10.40 M | ||
| Main Level | 2pc Bathroom | 8.10 M x 4.20 M | ||
| Main Level | Foyer | 6.70 M x 7.50 M | ||
| Upper Level | 4pc Bathroom | 4.11 M x 7.90 M | ||
| Upper Level | 4pc Bathroom | 5.10 M x 7.90 M | ||
| Upper Level | Primary Bedroom | 11.40 M x 13.20 M | ||
| Upper Level | Bedroom | 9.50 M x 10.50 M | ||
| Upper Level | Bedroom | 10.90 M x 9.70 M |
https://www.realtor.ca/real-estate/28094958/19-strathearn-crescent-sw-calgary-strathcona-park





















