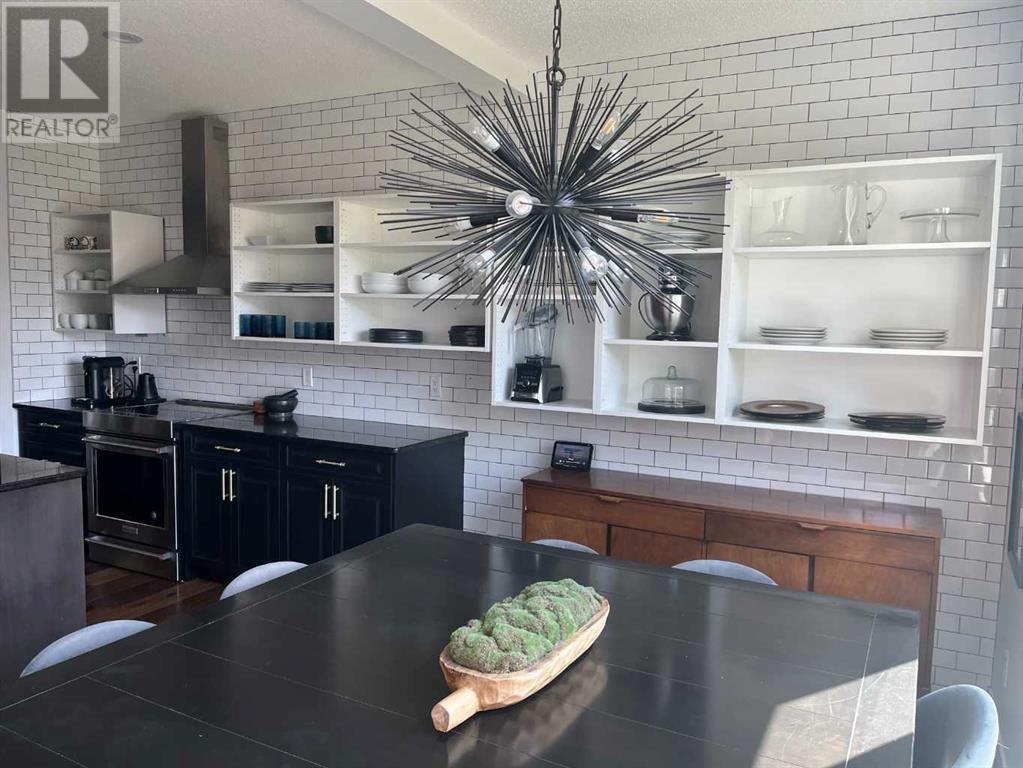190 Auburn Shores Crescent Se Calgary, Alberta T3M 0Y4
Interested?
Contact us for more information

Neil Lauzon
Associate
(403) 648-2765
www.neillauzon.com/
https://www.facebook.com/neillauzonrealty/?ref=aym
neillauzonhomes/
$874,900
Welcome to this meticulously maintained Estate residence nestled in the Auburn Bay community. As you step inside, a striking grand staircase and blue Belgian paving stones greet you, creating a contemporary flair to the home. Throughout the open-concept main floor, rich walnut hardwood flooring guides you. The living room boasts a substantial gas fireplace and a large space ideal for hosting gatherings. Transitioning seamlessly into the kitchen, you'll appreciate the convenience of a corner pantry, a breakfast bar for casual dining, and modern touches like expansive shelves for displaying glassware. Adjacent to the kitchen, the formal dining area bathes in natural light from the expansive windows and glass door leading to the patio and backyard. Completing the main floor are a two-piece bathroom and a mudroom/laundry room with direct access to the double-car garage. Upstairs, a spacious bonus room awaits, featuring a reclaimed Chicago brick accent wall and a generous balcony for added outdoor enjoyment. The primary bedroom offers ample space for king-sized furniture, complemented by a sizeable walk-in closet and a luxurious 5-piece ensuite. Two additional bedrooms and a 3-piece bathroom enhance the upper level's functionality. Descending to the lower level, you'll discover an extra bedroom, a 4-piece bathroom with heated floors, and a large family space centred around a cozy gas fireplace and surrounded by smart strand carpeting throughout. Outside, the backyard oasis beckons with its fully fenced yard and exquisite patio crafted from Italian tile, perfect for summer entertaining. Residents of Auburn Bay enjoy a vibrant community life year-round, with amenities such as ice fishing, lake rinks, skating, scenic lake paths, and various facility bookings including banquet rooms and picnic shelters. Plus, indulge in beach activities during the spring and summer, tennis, and an array of programs spanning art, sports, fitness, and more! (id:43352)
Property Details
| MLS® Number | A2153058 |
| Property Type | Single Family |
| Community Name | Auburn Bay |
| Amenities Near By | Park, Playground, Recreation Nearby, Schools, Shopping, Water Nearby |
| Community Features | Lake Privileges |
| Features | No Smoking Home, Gas Bbq Hookup |
| Parking Space Total | 4 |
| Plan | 1013075 |
Building
| Bathroom Total | 4 |
| Bedrooms Above Ground | 3 |
| Bedrooms Below Ground | 1 |
| Bedrooms Total | 4 |
| Amenities | Clubhouse |
| Appliances | Refrigerator, Oven, Hood Fan, Window Coverings |
| Basement Development | Finished |
| Basement Type | Full (finished) |
| Constructed Date | 2011 |
| Construction Material | Wood Frame |
| Construction Style Attachment | Detached |
| Cooling Type | Central Air Conditioning |
| Exterior Finish | Vinyl Siding |
| Fireplace Present | Yes |
| Fireplace Total | 2 |
| Flooring Type | Carpeted, Hardwood, Tile |
| Foundation Type | Poured Concrete |
| Half Bath Total | 1 |
| Heating Type | Forced Air |
| Stories Total | 2 |
| Size Interior | 2280 Sqft |
| Total Finished Area | 2280 Sqft |
| Type | House |
Parking
| Attached Garage | 2 |
Land
| Acreage | No |
| Fence Type | Fence |
| Land Amenities | Park, Playground, Recreation Nearby, Schools, Shopping, Water Nearby |
| Size Depth | 42.8 M |
| Size Frontage | 13.01 M |
| Size Irregular | 436.00 |
| Size Total | 436 M2|4,051 - 7,250 Sqft |
| Size Total Text | 436 M2|4,051 - 7,250 Sqft |
| Zoning Description | R-1 |
Rooms
| Level | Type | Length | Width | Dimensions |
|---|---|---|---|---|
| Basement | Family Room | 15.17 Ft x 21.33 Ft | ||
| Basement | Bedroom | 10.00 Ft x 11.67 Ft | ||
| Basement | 3pc Bathroom | 5.00 Ft x 10.00 Ft | ||
| Main Level | Other | 5.50 Ft x 8.00 Ft | ||
| Main Level | Living Room | 15.17 Ft x 23.75 Ft | ||
| Main Level | Dining Room | 8.17 Ft x 13.42 Ft | ||
| Main Level | Kitchen | 9.33 Ft x 14.00 Ft | ||
| Main Level | Laundry Room | 6.00 Ft x 11.67 Ft | ||
| Main Level | 2pc Bathroom | 5.08 Ft x 5.42 Ft | ||
| Upper Level | Primary Bedroom | 13.42 Ft x 13.83 Ft | ||
| Upper Level | Bedroom | 10.00 Ft x 13.08 Ft | ||
| Upper Level | Bedroom | 10.00 Ft x 13.08 Ft | ||
| Upper Level | Bonus Room | 14.42 Ft x 20.75 Ft | ||
| Upper Level | 5pc Bathroom | 11.17 Ft x 13.08 Ft | ||
| Upper Level | 3pc Bathroom | 4.83 Ft x 8.00 Ft |
https://www.realtor.ca/real-estate/27223756/190-auburn-shores-crescent-se-calgary-auburn-bay









































