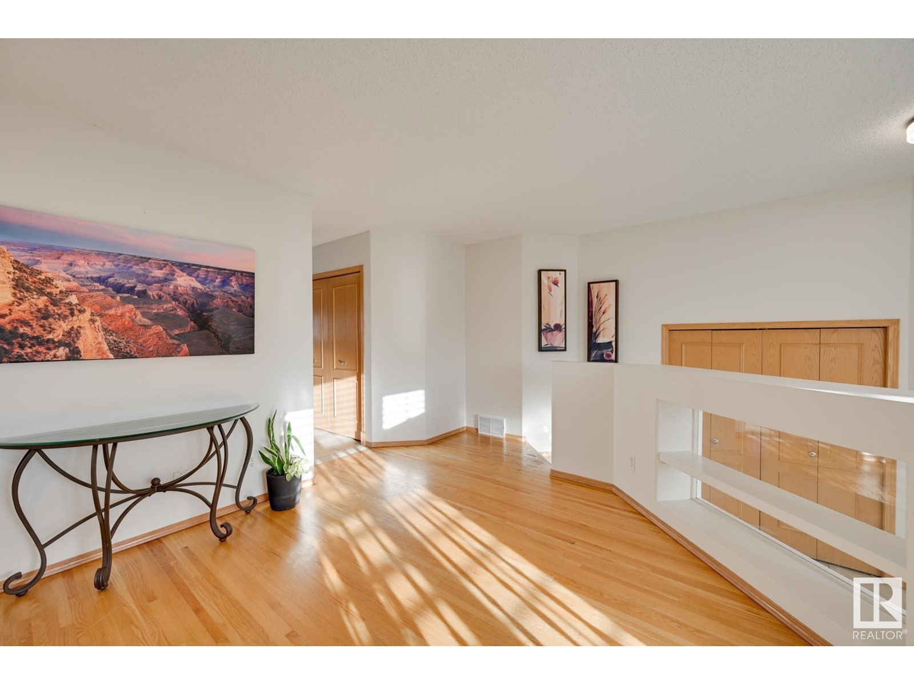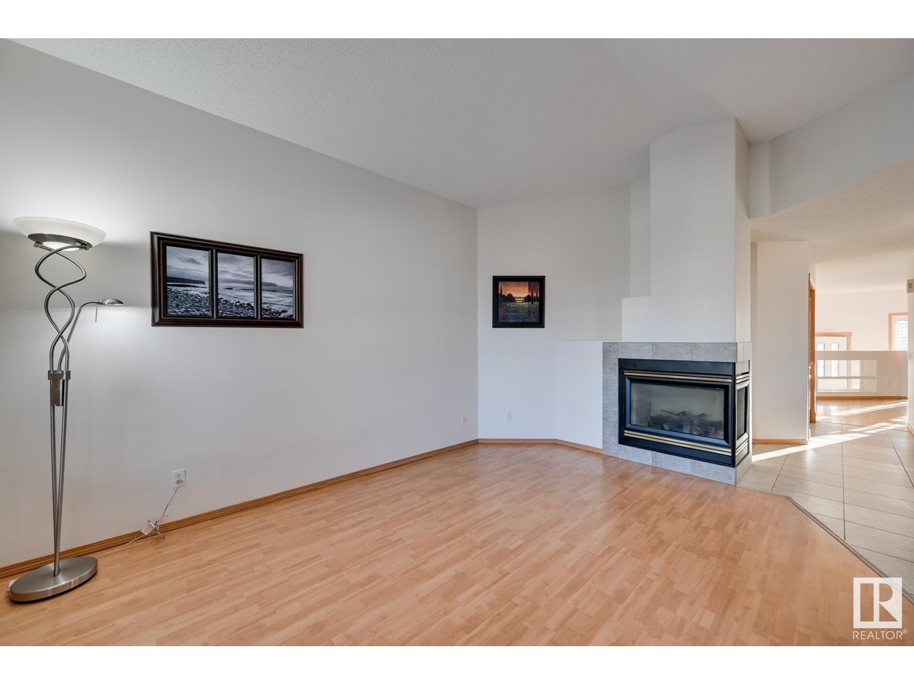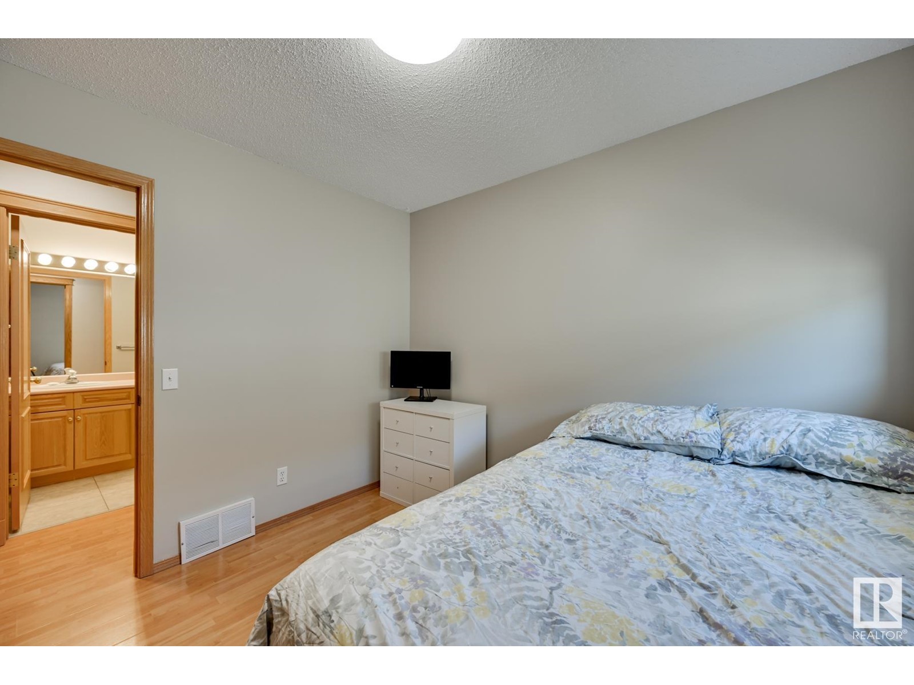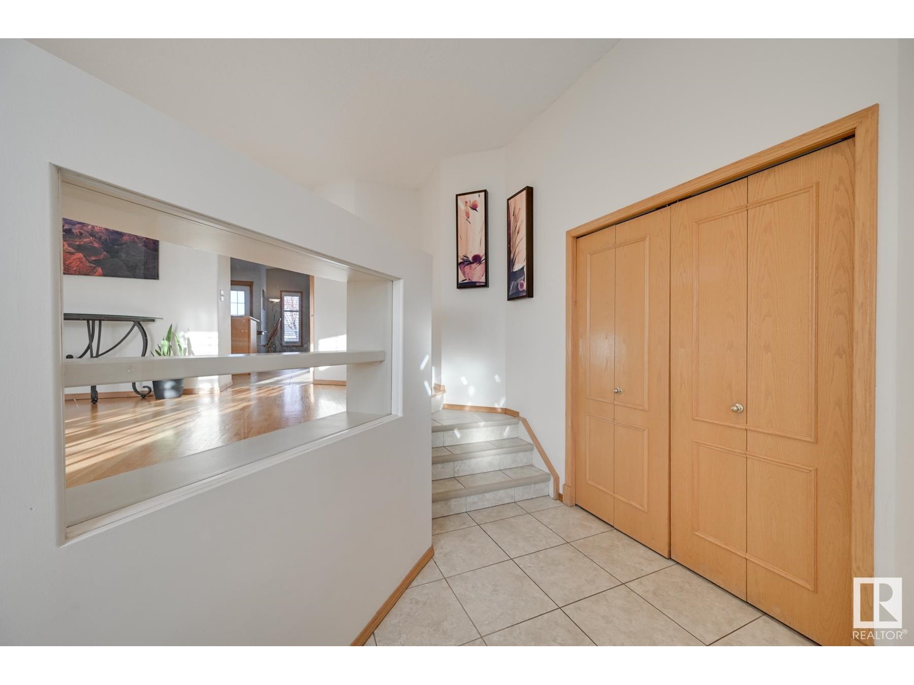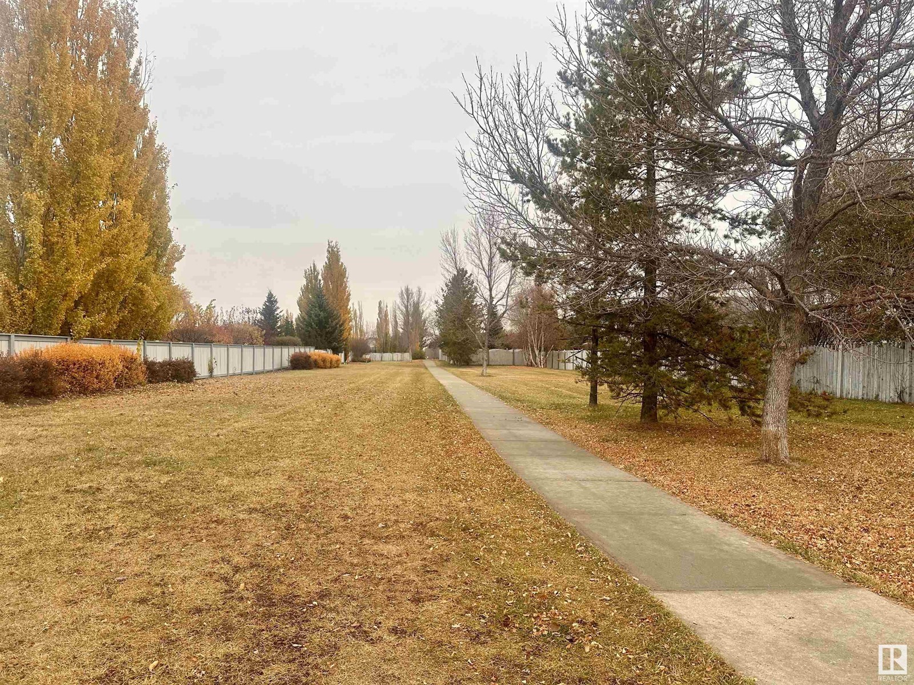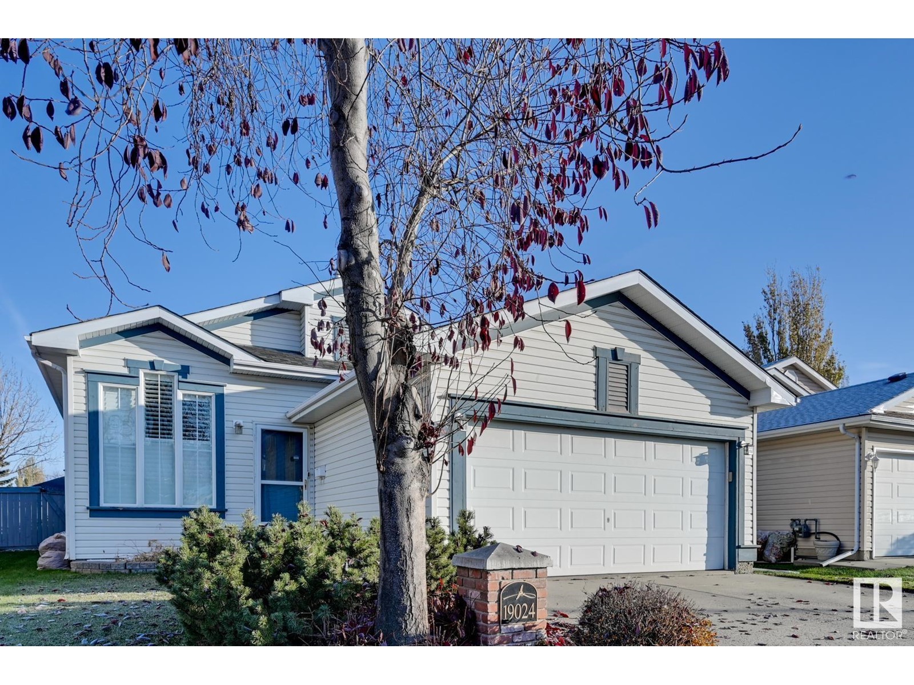19024 52 Av Nw Edmonton, Alberta T6M 2R4
Interested?
Contact us for more information

Alan H. Gee
Associate
(780) 988-4067
www.alangee.com/
https://www.facebook.com/alangeeandassociates/
https://www.linkedin.com/in/alan-gee-23b41519?trk=hp-identity-headline
https://instagram.com/alangeeremax

Melissa A. Gee
Associate
(780) 988-4067
https://alangee.com/
https://www.facebook.com/melissa.gee.94
https://www.instagram.com/melissaagee/
https://www.youtube.com/@alangeeassociates/featured
$528,800
Perfect family home in a mature west Edmonton neighborhood! With nearly 1,400sf above grade, this bungalow boasts 3 bedrooms & 2 full bathrooms on main level + a fully finished basement with a 4th bedroom, flex/office & another full bathroom. Upon entry find a sunny living room, kitchen with updated appliances (stainless steel appliances all 2022-2024), dining nook & family room with gas fireplace. Spacious primary bedroom is tucked at the back of the house with 4pc ensuite. 2 additional bedrooms & 4pc bathroom complete this level. Fully permitted basement development within the last 10 years ensures plenty of useable living space for the entire family! Cozy backyard boasts mature trees and a new composite deck! Upgrades include: updated lighting, newer shutter blinds, newer shingles (2019), new furnace (2022), HRV system (approx 5 yrs), AC & bedrooms just painted. Fantastic neighborhood with nearby walking trails, parks & Michael Kostek Elementary School in walking distance (highly rated). Turn key! (id:43352)
Property Details
| MLS® Number | E4413592 |
| Property Type | Single Family |
| Neigbourhood | Jamieson Place |
| Amenities Near By | Playground, Public Transit, Schools |
| Community Features | Public Swimming Pool |
| Features | No Back Lane |
| Structure | Deck |
Building
| Bathroom Total | 3 |
| Bedrooms Total | 4 |
| Appliances | Dishwasher, Dryer, Hood Fan, Refrigerator, Stove, Washer, Window Coverings |
| Architectural Style | Bungalow |
| Basement Development | Finished |
| Basement Type | Full (finished) |
| Constructed Date | 1997 |
| Construction Style Attachment | Detached |
| Cooling Type | Central Air Conditioning |
| Fireplace Fuel | Gas |
| Fireplace Present | Yes |
| Fireplace Type | Corner |
| Heating Type | Forced Air |
| Stories Total | 1 |
| Size Interior | 1385.1 Sqft |
| Type | House |
Parking
| Attached Garage |
Land
| Acreage | No |
| Fence Type | Fence |
| Land Amenities | Playground, Public Transit, Schools |
| Size Irregular | 502.8 |
| Size Total | 502.8 M2 |
| Size Total Text | 502.8 M2 |
Rooms
| Level | Type | Length | Width | Dimensions |
|---|---|---|---|---|
| Basement | Bedroom 4 | 3.27 m | 3.45 m | 3.27 m x 3.45 m |
| Basement | Office | 3.58 m | 3.16 m | 3.58 m x 3.16 m |
| Main Level | Living Room | 3.93 m | 4.43 m | 3.93 m x 4.43 m |
| Main Level | Dining Room | 2.74 m | 2.65 m | 2.74 m x 2.65 m |
| Main Level | Kitchen | 2.68 m | 3.85 m | 2.68 m x 3.85 m |
| Main Level | Family Room | 3.54 m | 3.62 m | 3.54 m x 3.62 m |
| Main Level | Primary Bedroom | 3.4 m | 3.73 m | 3.4 m x 3.73 m |
| Main Level | Bedroom 2 | 2.77 m | 2.96 m | 2.77 m x 2.96 m |
| Main Level | Bedroom 3 | 2.84 m | 3.81 m | 2.84 m x 3.81 m |
https://www.realtor.ca/real-estate/27650112/19024-52-av-nw-edmonton-jamieson-place




