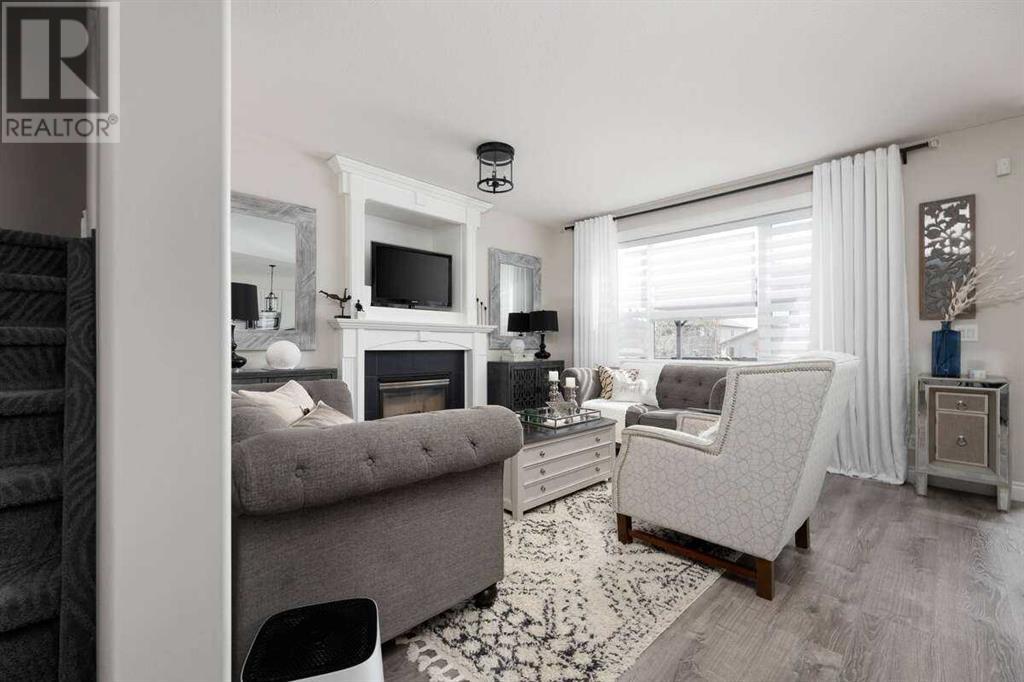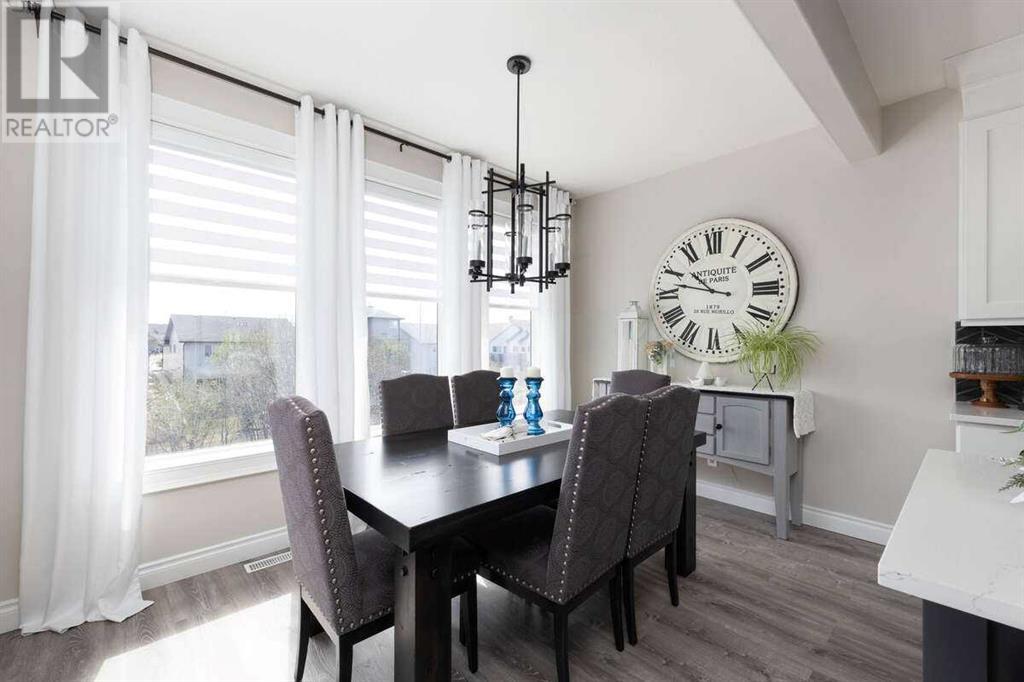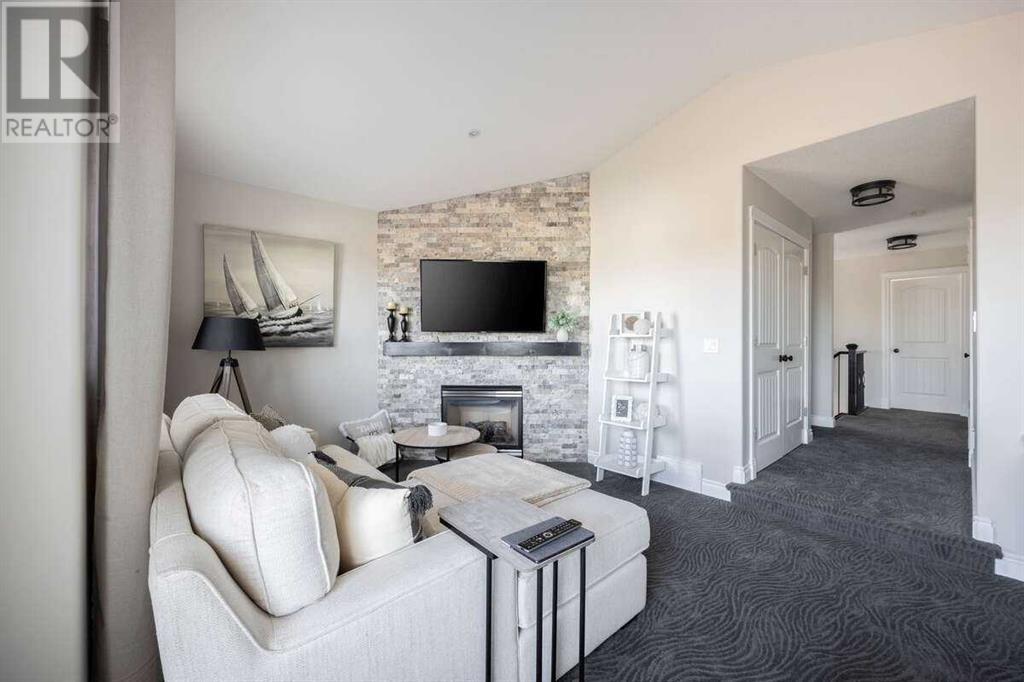5 Bedroom
4 Bathroom
2268 sqft
Fireplace
Central Air Conditioning
Forced Air
Landscaped, Lawn
$699,900
For additional information, please click on Brochure button below. Welcome to 191 Rattlepan! This is a fully developed 2268 sqft, 2-story walkout, with illegal suite backs onto walking trails! Some added features of this home include 2 furnaces, AC, and 2 gas fireplaces. The double-attached heated garage has a side entrance and extra storage. Some of the recent upgrades include flooring, kitchen, bathrooms, lighting, and new window blinds. The bright 2 bedroom illegal suite with its own entrance, patio, laundry, and storage has extra-large windows making it not feel like a basement at all! The property is fully fenced and landscaped with a stone firepit and a new garden shed. It is a beautiful, bright, and clean home that has been lovingly cared for and is awaiting its new owners. (id:43352)
Property Details
|
MLS® Number
|
A2087154 |
|
Property Type
|
Single Family |
|
Community Name
|
Timberlea |
|
Amenities Near By
|
Airport, Park, Playground, Recreation Nearby |
|
Features
|
Closet Organizers, No Smoking Home |
|
Parking Space Total
|
5 |
|
Plan
|
0425986 |
Building
|
Bathroom Total
|
4 |
|
Bedrooms Above Ground
|
3 |
|
Bedrooms Below Ground
|
2 |
|
Bedrooms Total
|
5 |
|
Appliances
|
Washer, Refrigerator, Dishwasher, Stove, Oven, Dryer, Microwave Range Hood Combo, Humidifier, Window Coverings, Washer & Dryer |
|
Basement Development
|
Finished |
|
Basement Features
|
Suite |
|
Basement Type
|
Full (finished) |
|
Constructed Date
|
2006 |
|
Construction Material
|
Poured Concrete, Wood Frame |
|
Construction Style Attachment
|
Detached |
|
Cooling Type
|
Central Air Conditioning |
|
Exterior Finish
|
Concrete |
|
Fireplace Present
|
Yes |
|
Fireplace Total
|
2 |
|
Flooring Type
|
Carpeted, Tile, Vinyl |
|
Foundation Type
|
Poured Concrete |
|
Half Bath Total
|
1 |
|
Heating Fuel
|
Natural Gas |
|
Heating Type
|
Forced Air |
|
Stories Total
|
2 |
|
Size Interior
|
2268 Sqft |
|
Total Finished Area
|
2268 Sqft |
|
Type
|
House |
Parking
|
Attached Garage
|
2 |
|
Other
|
|
|
Parking Pad
|
|
Land
|
Acreage
|
No |
|
Fence Type
|
Fence |
|
Land Amenities
|
Airport, Park, Playground, Recreation Nearby |
|
Landscape Features
|
Landscaped, Lawn |
|
Size Depth
|
34.44 M |
|
Size Frontage
|
12.27 M |
|
Size Irregular
|
4792.00 |
|
Size Total
|
4792 Sqft|4,051 - 7,250 Sqft |
|
Size Total Text
|
4792 Sqft|4,051 - 7,250 Sqft |
|
Surface Water
|
Creek Or Stream |
|
Zoning Description
|
R1 |
Rooms
| Level |
Type |
Length |
Width |
Dimensions |
|
Basement |
Bedroom |
|
|
11.00 Ft x 12.00 Ft |
|
Basement |
Bedroom |
|
|
10.00 Ft x 11.00 Ft |
|
Basement |
4pc Bathroom |
|
|
.00 Ft x .00 Ft |
|
Main Level |
Kitchen |
|
|
12.33 Ft x 12.83 Ft |
|
Main Level |
Living Room |
|
|
14.58 Ft x 14.00 Ft |
|
Main Level |
Dining Room |
|
|
11.00 Ft x 11.83 Ft |
|
Main Level |
Breakfast |
|
|
10.00 Ft x 13.00 Ft |
|
Main Level |
2pc Bathroom |
|
|
.00 Ft x .00 Ft |
|
Upper Level |
Primary Bedroom |
|
|
14.58 Ft x 13.50 Ft |
|
Upper Level |
Bedroom |
|
|
10.00 Ft x 13.00 Ft |
|
Upper Level |
Bedroom |
|
|
11.00 Ft x 13.00 Ft |
|
Upper Level |
Family Room |
|
|
13.50 Ft x 19.00 Ft |
|
Upper Level |
5pc Bathroom |
|
|
.00 Ft x .00 Ft |
|
Upper Level |
4pc Bathroom |
|
|
.00 Ft x .00 Ft |
https://www.realtor.ca/real-estate/26166708/191-rattlepan-creek-crescent-fort-mcmurray-timberlea




























