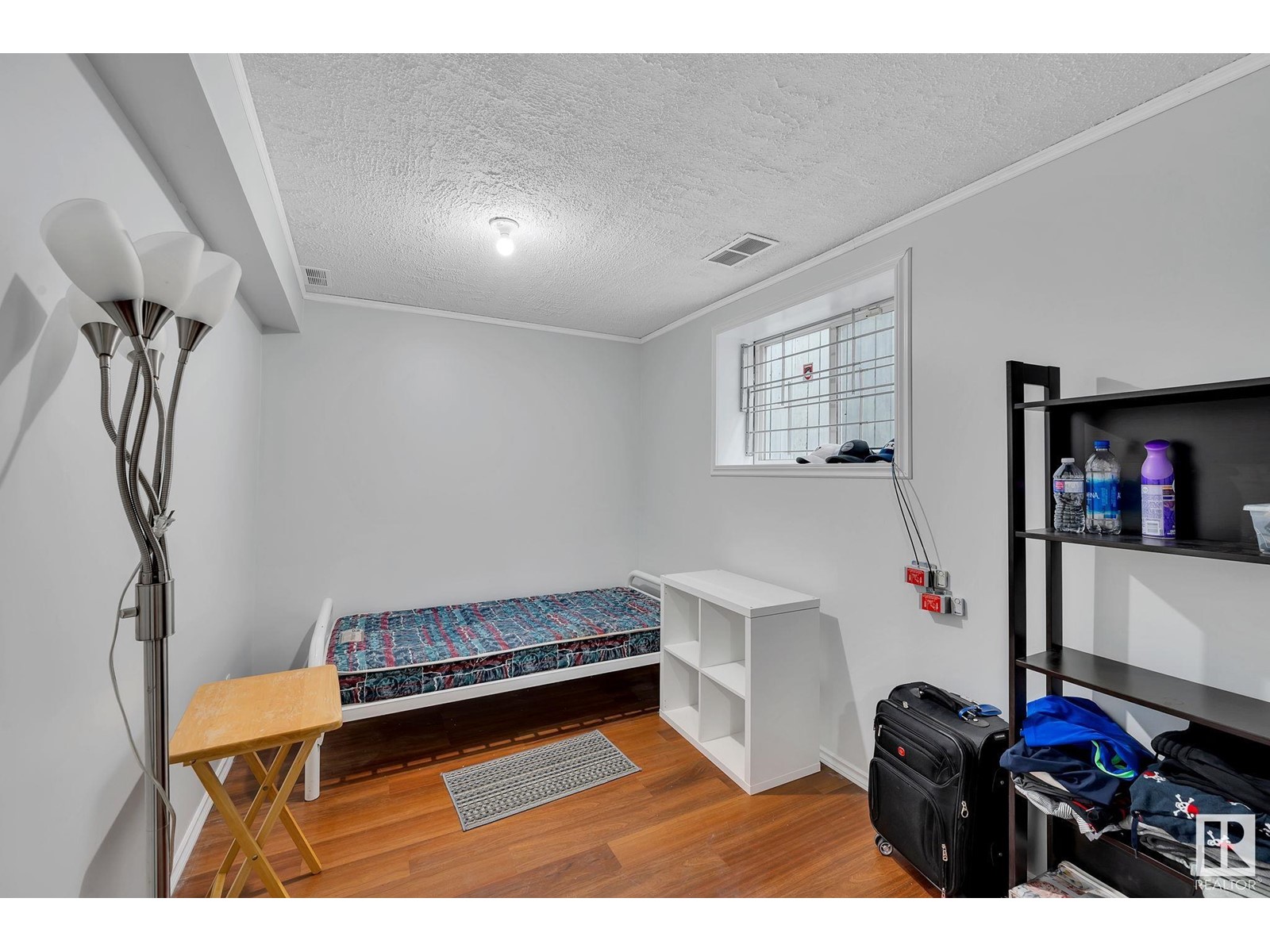1910 37 Av Nw Edmonton, Alberta T6T 1S7
Interested?
Contact us for more information

Alexander Ibasco
Associate
Gina Ibasco
Associate
$369,900
Great starter home or investment property available for quick possession. NEEDS some TLC... Property is sold AS IS where IS... Affordable bi-level 4 bedrooms home. Over 1600 sq ft of living space has 2 bedrooms up and 2 bedrooms down with 2 full bathrooms. Vaulted ceilings. Good size living room area with laminate flooring. Finished basement features 2 bedrooms, full bath, family room and laundry. Double detached garage, large deck, landscaped and fully fenced. Convenient Location close to all amenities, shopping centers, schools, bus stops, recreation centre and parks. Easy access to Whitemud drive and Anthony Henday. Don't miss out on this opportunity!!! (id:43352)
Property Details
| MLS® Number | E4394977 |
| Property Type | Single Family |
| Neigbourhood | Wild Rose |
| Amenities Near By | Golf Course, Schools, Shopping |
| Features | Cul-de-sac, No Smoking Home |
Building
| Bathroom Total | 2 |
| Bedrooms Total | 4 |
| Appliances | Dishwasher, Dryer, Freezer, Hood Fan, Microwave, Refrigerator, Stove, Washer |
| Architectural Style | Bi-level |
| Basement Development | Finished |
| Basement Type | Full (finished) |
| Ceiling Type | Vaulted |
| Constructed Date | 2002 |
| Construction Style Attachment | Detached |
| Heating Type | Forced Air |
| Size Interior | 828.8211 Sqft |
| Type | House |
Parking
| Detached Garage |
Land
| Acreage | No |
| Land Amenities | Golf Course, Schools, Shopping |
| Size Irregular | 335.71 |
| Size Total | 335.71 M2 |
| Size Total Text | 335.71 M2 |
Rooms
| Level | Type | Length | Width | Dimensions |
|---|---|---|---|---|
| Basement | Family Room | 3.67 m | 3.67 m x Measurements not available | |
| Basement | Bedroom 3 | 3.6 m | 3.6 m x Measurements not available | |
| Basement | Bedroom 4 | 2.45 m | 2.45 m x Measurements not available | |
| Basement | Utility Room | 2.29 m | 2.29 m x Measurements not available | |
| Main Level | Living Room | 3.67 m | 3.67 m x Measurements not available | |
| Main Level | Dining Room | 2.7 m | 2.7 m x Measurements not available | |
| Main Level | Kitchen | 2.7 m | 2.7 m x Measurements not available | |
| Main Level | Primary Bedroom | 3.99 m | 3.99 m x Measurements not available | |
| Main Level | Bedroom 2 | 2.75 m | 2.75 m x Measurements not available |
https://www.realtor.ca/real-estate/27106882/1910-37-av-nw-edmonton-wild-rose








































