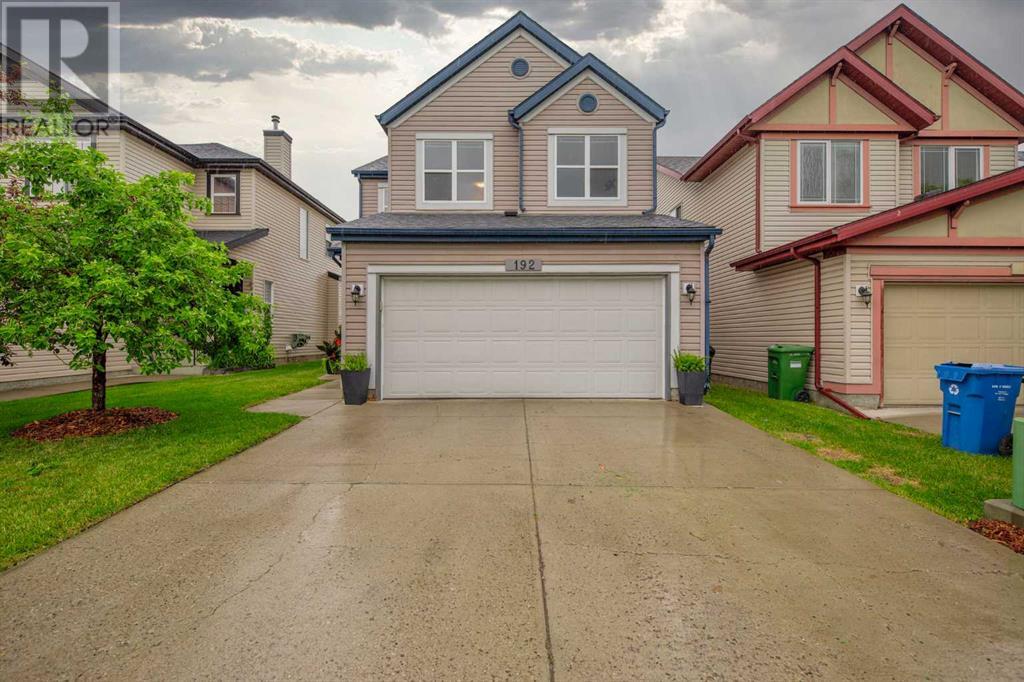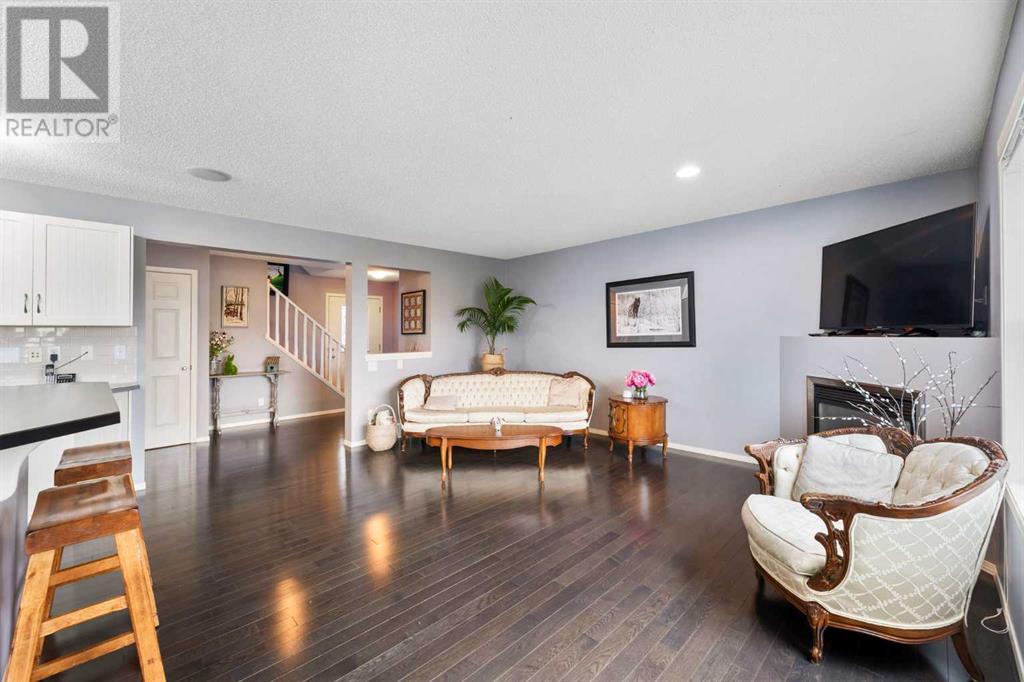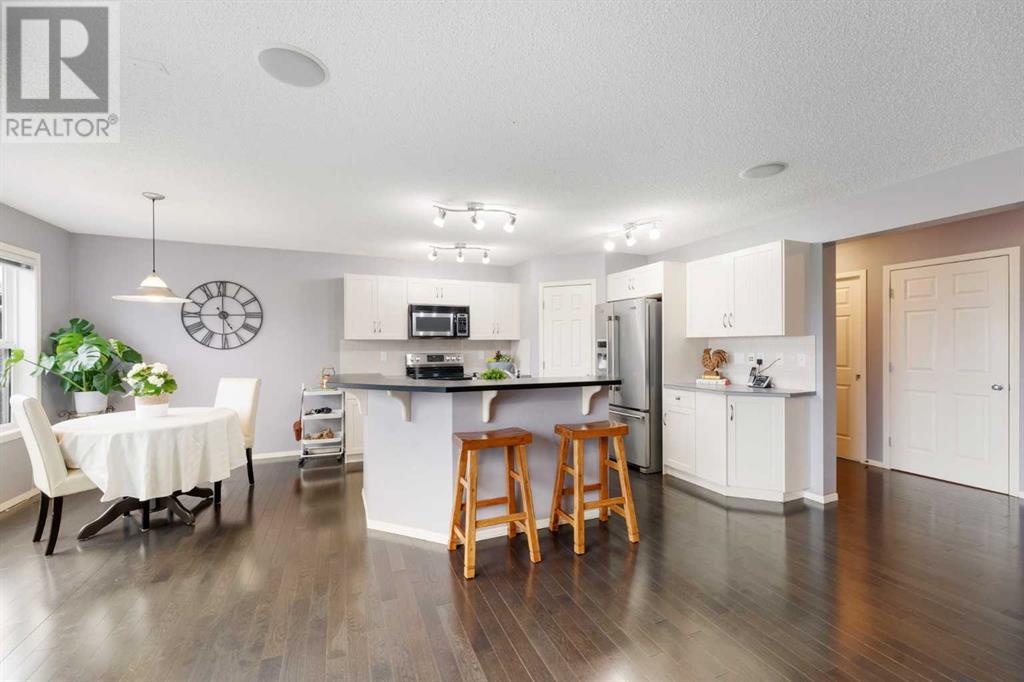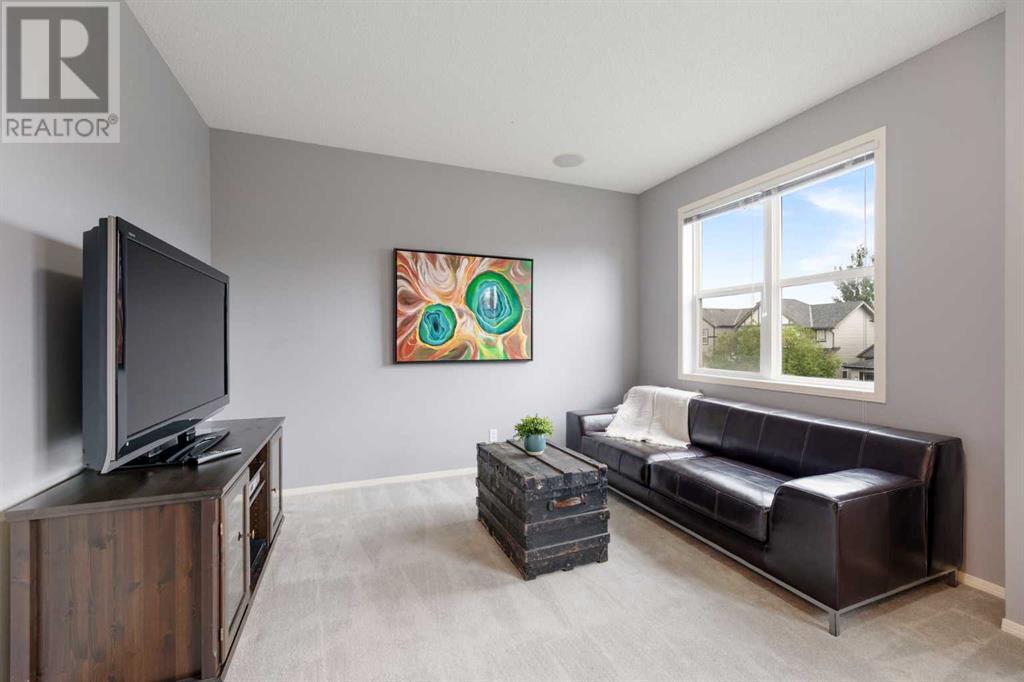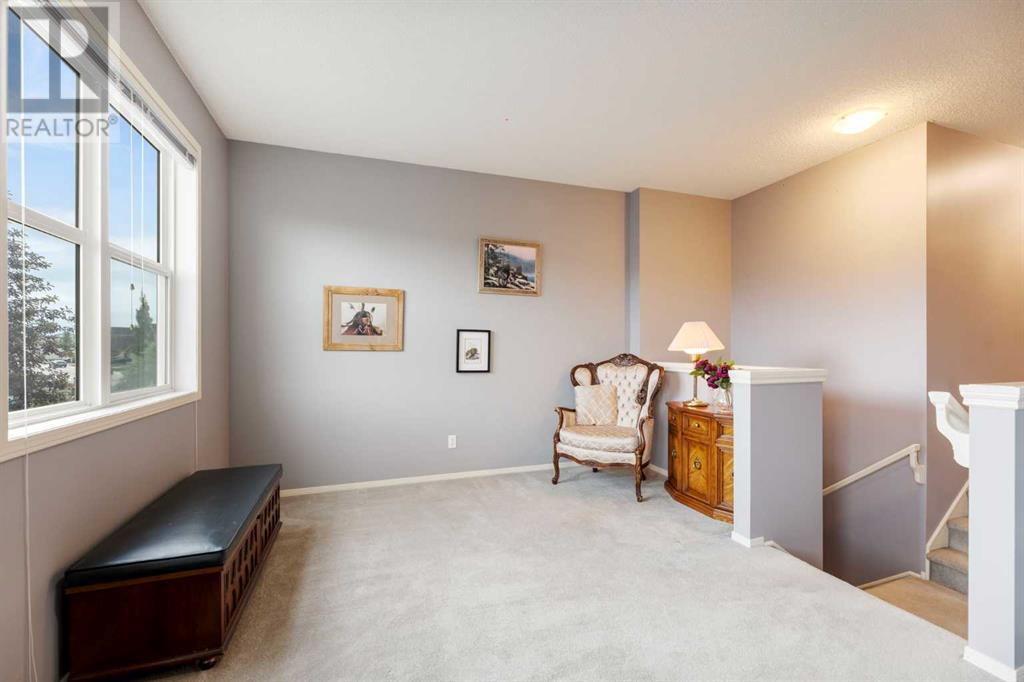3 Bedroom
4 Bathroom
1788 sqft
Fireplace
Central Air Conditioning
Central Heating
$669,000
What an amazing opportunity to own a lovely home backing onto green space, in one of the most family friendly communities in Calgary! Steps from bike paths, playgrounds, green spaces, schools and everything this wonderful community has to offer . Your family will enjoy this cozy home including a bright white kitchen, stainless steel appliances, large pantry and dining nook. A spacious living room with gas fireplace, over looking the beautiful back yard. The upstairs offers an oversized separate bonus room, perfect for time with family, and 3 great sized bedrooms. This includes a generous sized primary bedroom, walk in closet and 4 piece ensuite. This home has a fully finished basement recently renovated to accommodate a "mother in-law suite" offering a large open family room, 4 piece bathroom and huge storage room. Not only will you enjoy this home top to bottom but a back yard space to match! Watch the sunset from your massive deck that spans the width of the home. With glass railing looking out onto the large green space behind you. This home has been impeccably maintained over the years with lots of love and detail. This home comes with wonderful neighbors and easy access to playgrounds and walk ways, out your back gate This home is move in ready and awaiting the next family to love it! Click the link above for the 3D tour. (id:43352)
Property Details
|
MLS® Number
|
A2145592 |
|
Property Type
|
Single Family |
|
Community Name
|
Copperfield |
|
Features
|
See Remarks |
|
Parking Space Total
|
4 |
|
Plan
|
0511033 |
|
Structure
|
Deck |
Building
|
Bathroom Total
|
4 |
|
Bedrooms Above Ground
|
3 |
|
Bedrooms Total
|
3 |
|
Appliances
|
Washer, Refrigerator, Range - Electric, Dishwasher, Dryer, Microwave, Window Coverings, Garage Door Opener |
|
Basement Development
|
Finished |
|
Basement Features
|
Suite |
|
Basement Type
|
Full (finished) |
|
Constructed Date
|
2006 |
|
Construction Material
|
Wood Frame |
|
Construction Style Attachment
|
Detached |
|
Cooling Type
|
Central Air Conditioning |
|
Exterior Finish
|
Vinyl Siding |
|
Fireplace Present
|
Yes |
|
Fireplace Total
|
1 |
|
Flooring Type
|
Ceramic Tile, Tile |
|
Foundation Type
|
Poured Concrete |
|
Half Bath Total
|
1 |
|
Heating Type
|
Central Heating |
|
Stories Total
|
2 |
|
Size Interior
|
1788 Sqft |
|
Total Finished Area
|
1788 Sqft |
|
Type
|
House |
Parking
Land
|
Acreage
|
No |
|
Fence Type
|
Fence |
|
Size Depth
|
33.5 M |
|
Size Frontage
|
10.9 M |
|
Size Irregular
|
368.00 |
|
Size Total
|
368 M2|0-4,050 Sqft |
|
Size Total Text
|
368 M2|0-4,050 Sqft |
|
Zoning Description
|
R-1n |
Rooms
| Level |
Type |
Length |
Width |
Dimensions |
|
Basement |
4pc Bathroom |
|
|
9.08 Ft x 4.92 Ft |
|
Basement |
Recreational, Games Room |
|
|
23.83 Ft x 10.58 Ft |
|
Main Level |
2pc Bathroom |
|
|
5.00 Ft x 4.83 Ft |
|
Main Level |
Dining Room |
|
|
10.92 Ft x 10.00 Ft |
|
Main Level |
Kitchen |
|
|
9.08 Ft x 11.17 Ft |
|
Main Level |
Living Room |
|
|
15.67 Ft x 15.92 Ft |
|
Upper Level |
4pc Bathroom |
|
|
9.42 Ft x 4.92 Ft |
|
Upper Level |
4pc Bathroom |
|
|
8.33 Ft x 14.67 Ft |
|
Upper Level |
Bedroom |
|
|
9.50 Ft x 12.83 Ft |
|
Upper Level |
Bedroom |
|
|
13.00 Ft x 9.00 Ft |
|
Upper Level |
Bonus Room |
|
|
18.92 Ft x 12.75 Ft |
|
Upper Level |
Primary Bedroom |
|
|
11.58 Ft x 12.42 Ft |
https://www.realtor.ca/real-estate/27107170/192-copperfield-common-se-calgary-copperfield

