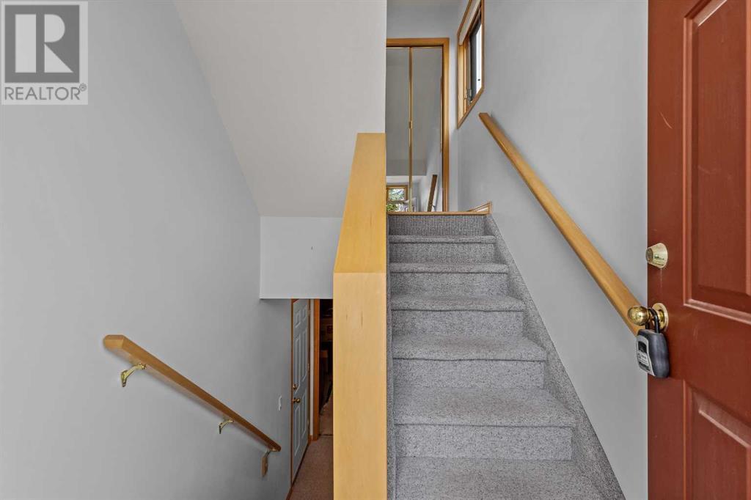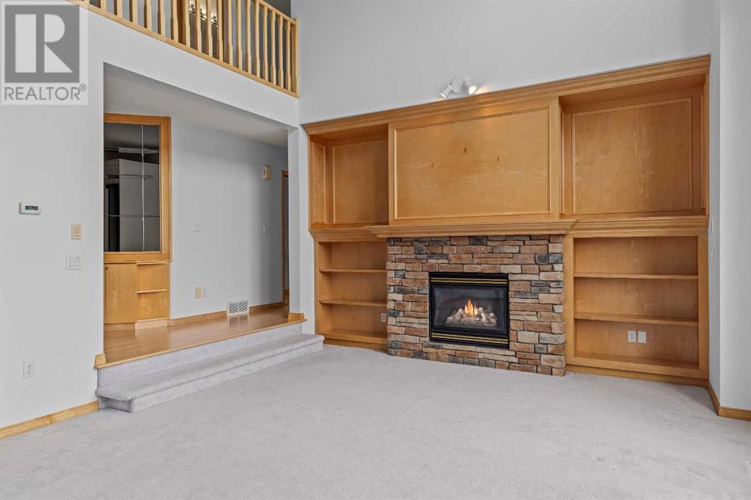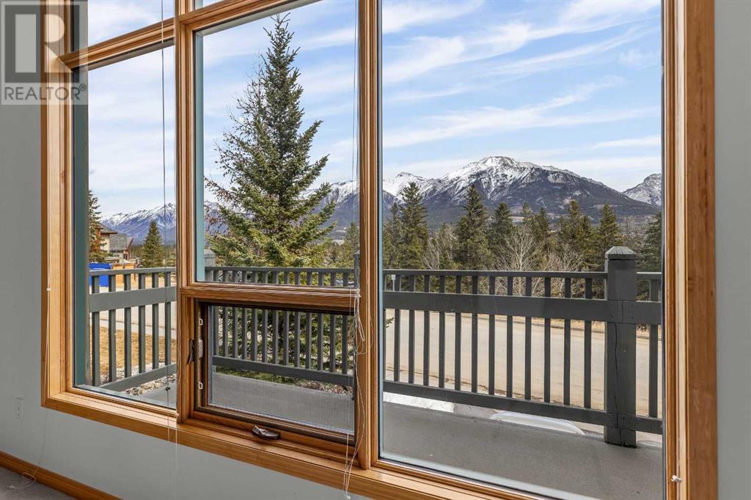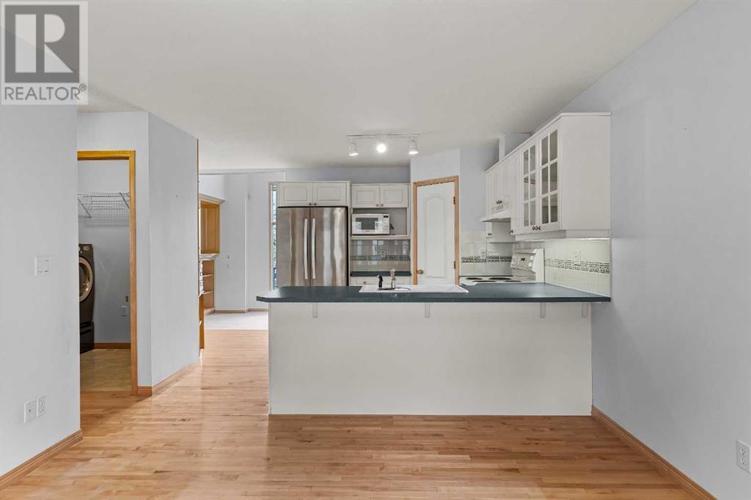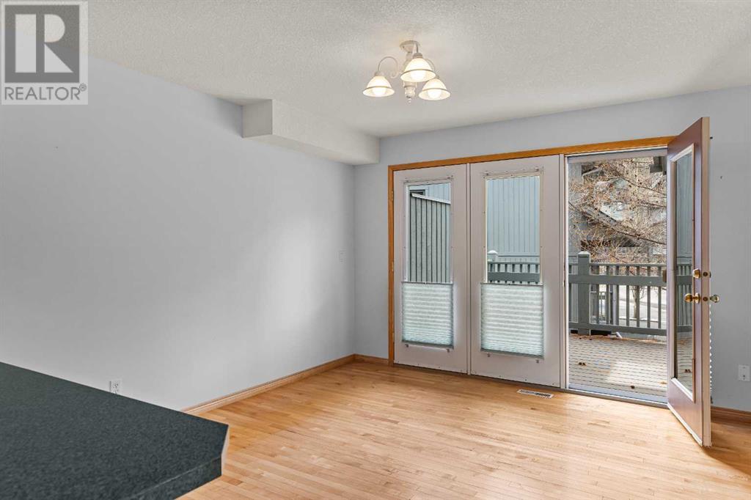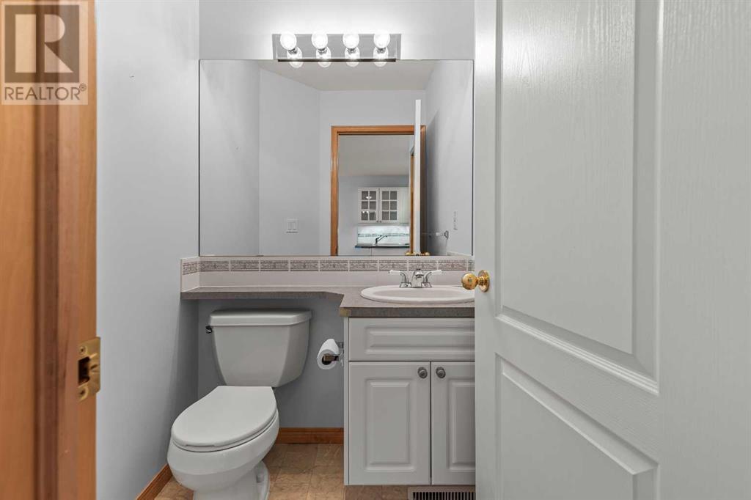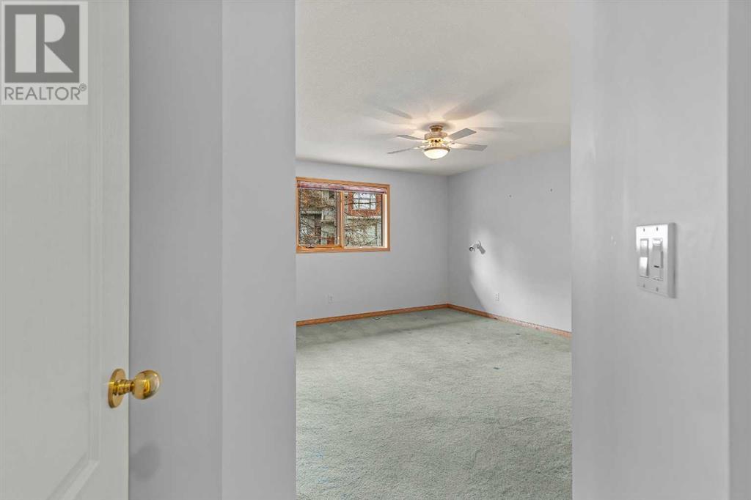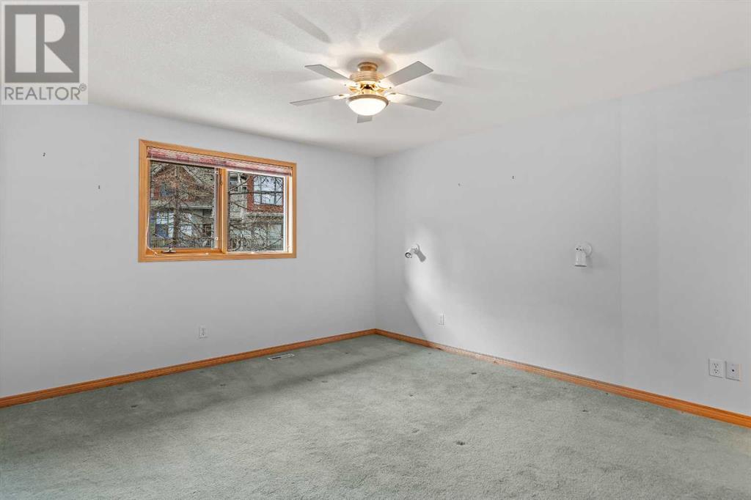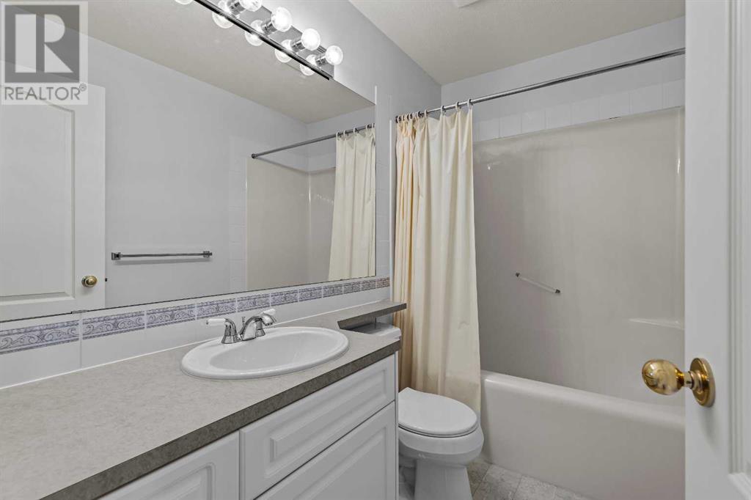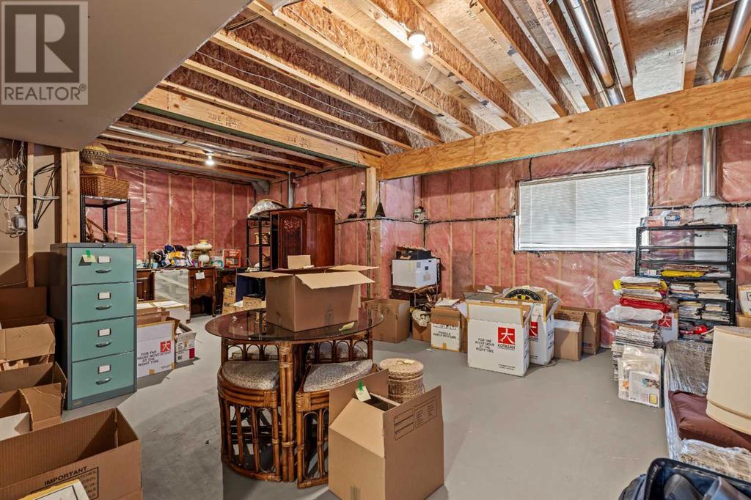193, 200 Prospect Heights Canmore, Alberta T1W 3A3
Interested?
Contact us for more information

Richard Greaves
Broker of Record
(403) 678-6524
www.canmorehomesforsale.com/
www.facebook.com/canmorerealestate
www.linkedin.com/soldbyrichard
instagram.com/canmorerealestate
https://www.youtube.com/@Canmorerealestateagent
$1,299,000Maintenance, Insurance, Property Management, Reserve Fund Contributions
$682.73 Monthly
Maintenance, Insurance, Property Management, Reserve Fund Contributions
$682.73 MonthlyMountain Living Steps from the Bow River and Downtown! Prospect Heights, where stunning mountain views and a prime location come together. This 2-bedroom, 3-bathroom townhome features an open-concept living room with vaulted ceilings that fill the space with natural light, a cozy gas fireplace, and a private balcony perfect for soaking in the views. The main level includes the primary bedroom with a 3-piece ensuite, laundry, and access to an exterior deck just off the dining room. Upstairs, a large family room overlooks the living space below, while the second bedroom offers privacy as the only bedroom on this level, complete with its own 4-piece bathroom. Just steps from the Bow River and downtown Canmore, this home offers easy access to trails, nature, and all the amenities Canmore has to offer. (id:43352)
Property Details
| MLS® Number | A2206018 |
| Property Type | Single Family |
| Community Name | Prospect |
| Amenities Near By | Schools, Shopping |
| Community Features | Pets Allowed With Restrictions |
| Parking Space Total | 4 |
| Plan | 9811165 |
| Structure | Porch, Porch, Porch |
Building
| Bathroom Total | 3 |
| Bedrooms Above Ground | 2 |
| Bedrooms Total | 2 |
| Appliances | Washer, Refrigerator, Dishwasher, Stove, Dryer |
| Basement Development | Unfinished |
| Basement Type | Full (unfinished) |
| Constructed Date | 2002 |
| Construction Material | Wood Frame |
| Construction Style Attachment | Attached |
| Cooling Type | None |
| Fireplace Present | Yes |
| Fireplace Total | 1 |
| Flooring Type | Carpeted |
| Foundation Type | Poured Concrete |
| Half Bath Total | 1 |
| Heating Type | Forced Air |
| Stories Total | 3 |
| Size Interior | 1866 Sqft |
| Total Finished Area | 1866 Sqft |
| Type | Row / Townhouse |
Parking
| Attached Garage | 2 |
Land
| Acreage | No |
| Fence Type | Not Fenced |
| Land Amenities | Schools, Shopping |
| Size Depth | 25.91 M |
| Size Frontage | 9.75 M |
| Size Irregular | 3138.00 |
| Size Total | 3138 Sqft|0-4,050 Sqft |
| Size Total Text | 3138 Sqft|0-4,050 Sqft |
| Zoning Description | Res Multi |
Rooms
| Level | Type | Length | Width | Dimensions |
|---|---|---|---|---|
| Second Level | 4pc Bathroom | 8.67 Ft x 5.00 Ft | ||
| Second Level | Bedroom | 14.25 Ft x 15.00 Ft | ||
| Second Level | Family Room | 12.00 Ft x 22.00 Ft | ||
| Lower Level | Other | 25.92 Ft x 21.25 Ft | ||
| Lower Level | Furnace | 8.67 Ft x 5.92 Ft | ||
| Main Level | 2pc Bathroom | 4.83 Ft x 4.67 Ft | ||
| Main Level | 4pc Bathroom | 5.92 Ft x 8.25 Ft | ||
| Main Level | Other | 21.08 Ft x 5.08 Ft | ||
| Main Level | Dining Room | 11.58 Ft x 11.83 Ft | ||
| Main Level | Kitchen | 14.50 Ft x 12.25 Ft | ||
| Main Level | Laundry Room | 8.08 Ft x 5.33 Ft | ||
| Main Level | Living Room | 19.92 Ft x 14.75 Ft | ||
| Main Level | Primary Bedroom | 12.25 Ft x 13.67 Ft |
https://www.realtor.ca/real-estate/28078999/193-200-prospect-heights-canmore-prospect



