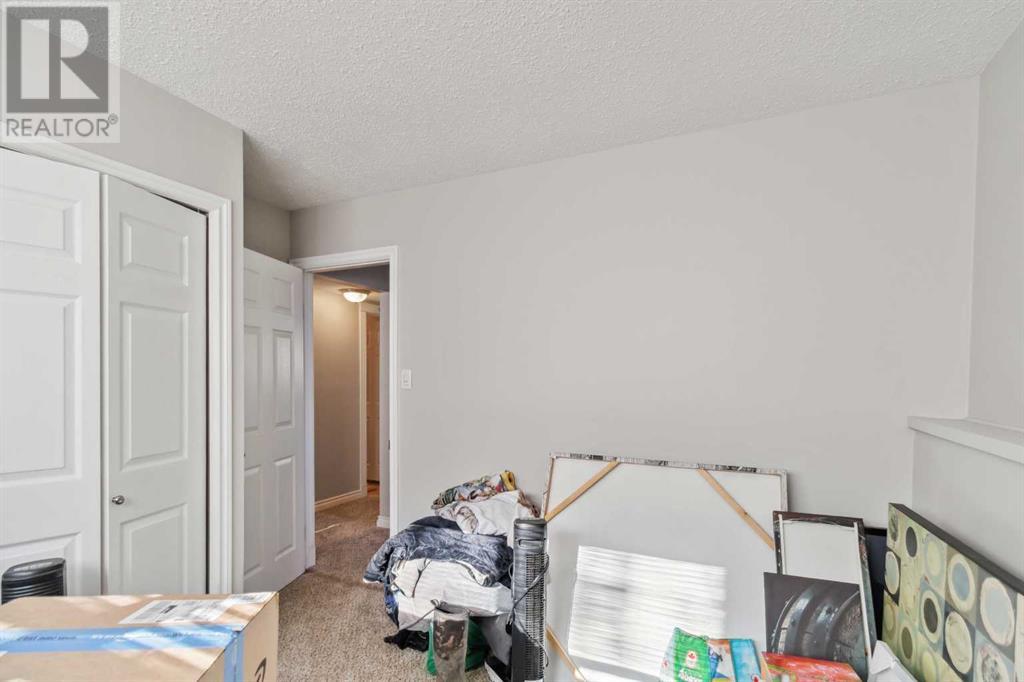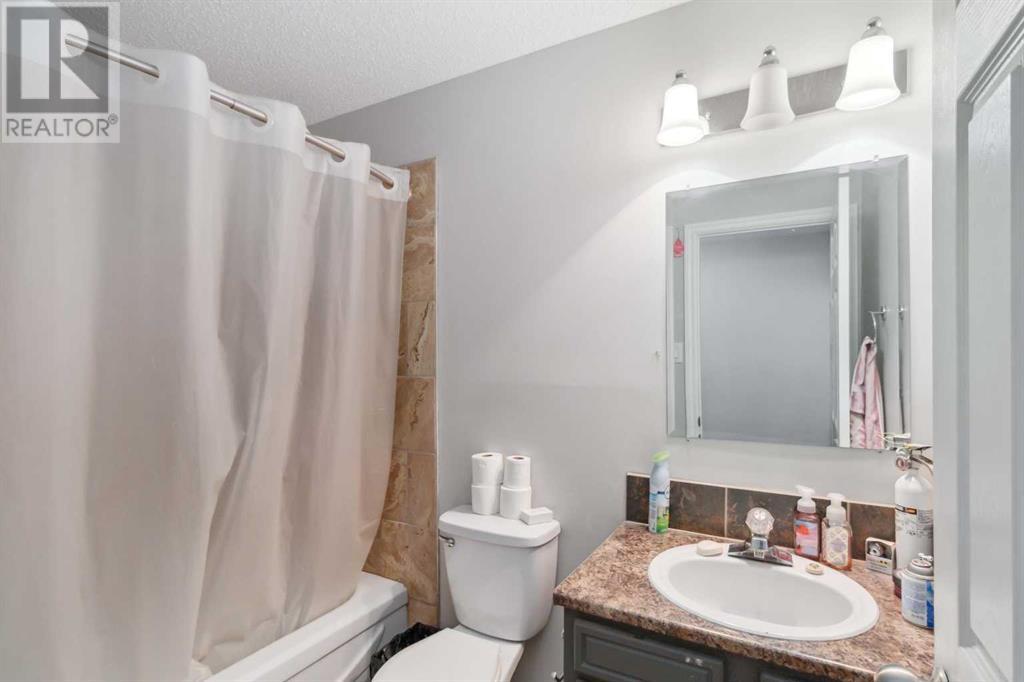193 Ross Haven Drive Fort Mcmurray, Alberta T9H 3P1
Interested?
Contact us for more information

Lisa Hartigan
Associate
(780) 799-3276
https://www.lisasellsymm.com/
www.facebook.com/hartiganlisa
www.linkedin.com/in/hartiganlisa
twitter.com/lisa_hartigan
$299,888
FACING THE GREENBELT, AND LOCATED IN LOWER THICKWOOD, DETACHED GARAGE, FANTASTIC SIZE YARD, AND UPDATES THROUGHOUT! This bilevel style duplex offers a great space a main level with a large living room, dining room and galley kitchen. The front of the home offers large windows and a sliding garden door to your front balcony where you can take in the greenbelt views across the street. The main level continues a 4pc bathroom, and a large primary bedroom with walk in closet. The fully finished basement offers a large family room with large above ground windows, You also have 2 bedrooms and a full bathroom on this lower level. In addition there is laundry room and storage area. On the exterior you have a detached garage, decent yard, fencing and a front driveway for 3 vehicles. This picturesque location is located near schools, shopping, site and city bus routes. The property is currently tenant occupied and will be available for possession May 1st or later. Call for your personal tour today! (id:43352)
Property Details
| MLS® Number | A2206226 |
| Property Type | Single Family |
| Community Name | Timberlea |
| Amenities Near By | Playground, Schools, Shopping |
| Features | See Remarks, Back Lane |
| Parking Space Total | 3 |
| Plan | 4948tr |
| Structure | Deck |
Building
| Bathroom Total | 2 |
| Bedrooms Above Ground | 1 |
| Bedrooms Below Ground | 2 |
| Bedrooms Total | 3 |
| Appliances | Refrigerator, Dishwasher, Stove, Washer & Dryer |
| Architectural Style | Bi-level |
| Basement Development | Finished |
| Basement Type | Full (finished) |
| Constructed Date | 1975 |
| Construction Style Attachment | Semi-detached |
| Cooling Type | None |
| Exterior Finish | Vinyl Siding |
| Flooring Type | Carpeted, Laminate |
| Foundation Type | Poured Concrete |
| Heating Fuel | Natural Gas |
| Heating Type | Forced Air |
| Size Interior | 755.21 Sqft |
| Total Finished Area | 755.21 Sqft |
| Type | Duplex |
Parking
| Detached Garage | 1 |
Land
| Acreage | No |
| Fence Type | Partially Fenced |
| Land Amenities | Playground, Schools, Shopping |
| Size Depth | 33.56 M |
| Size Frontage | 10.91 M |
| Size Irregular | 3938.00 |
| Size Total | 3938 Sqft|0-4,050 Sqft |
| Size Total Text | 3938 Sqft|0-4,050 Sqft |
| Zoning Description | R2 |
Rooms
| Level | Type | Length | Width | Dimensions |
|---|---|---|---|---|
| Basement | Bedroom | 8.33 Ft x 10.00 Ft | ||
| Basement | Bedroom | 11.00 Ft x 10.00 Ft | ||
| Lower Level | 4pc Bathroom | Measurements not available | ||
| Main Level | 4pc Bathroom | Measurements not available | ||
| Main Level | Primary Bedroom | 14.75 Ft x 10.33 Ft |
https://www.realtor.ca/real-estate/28092897/193-ross-haven-drive-fort-mcmurray-timberlea































