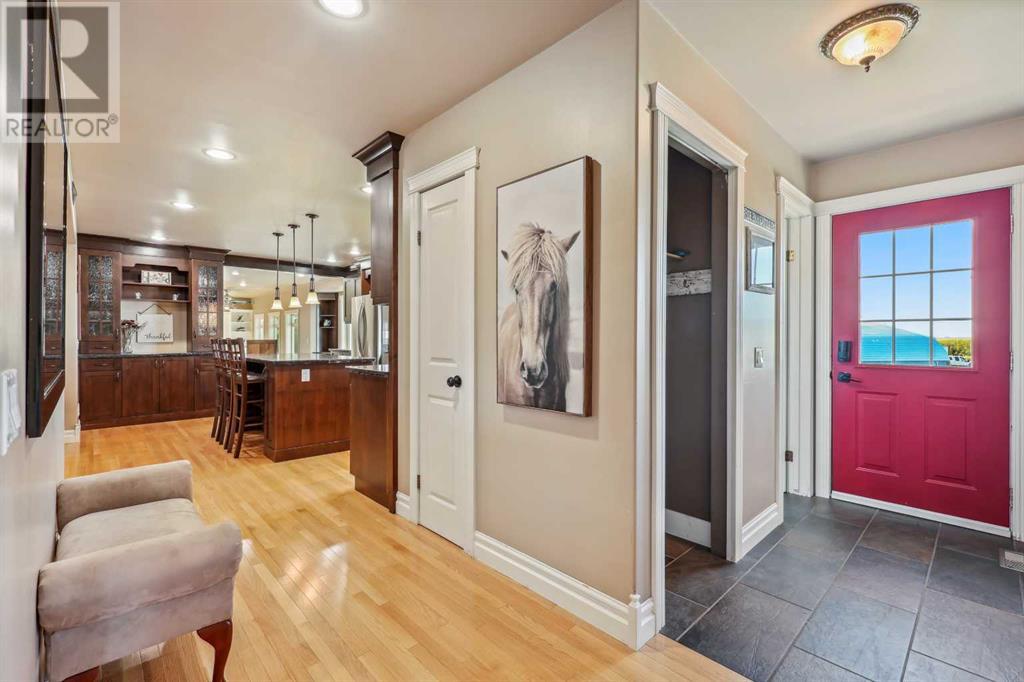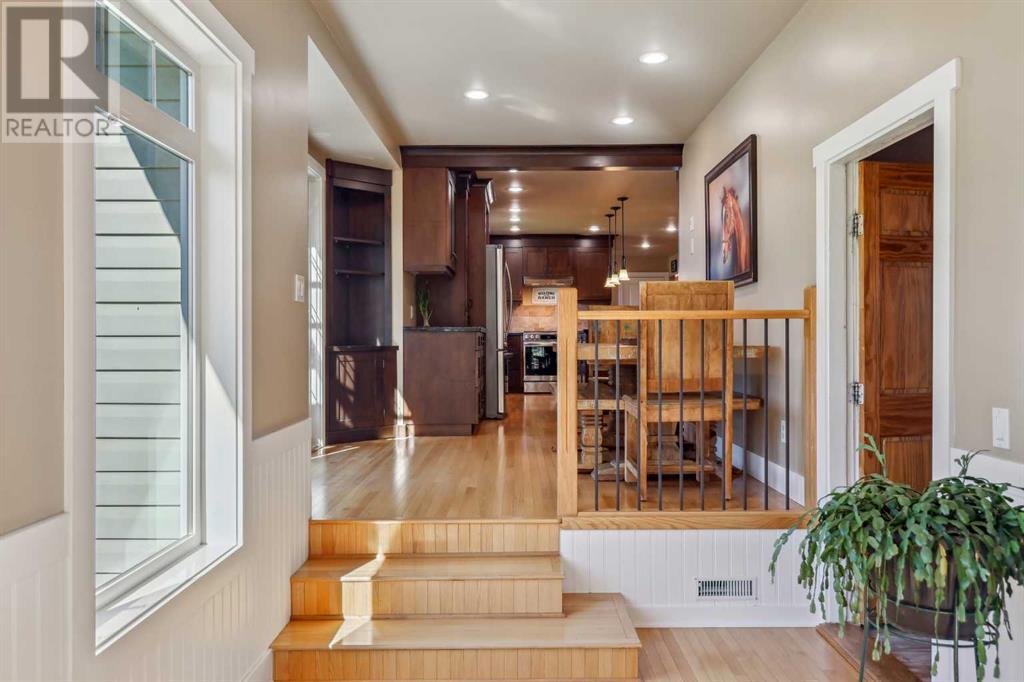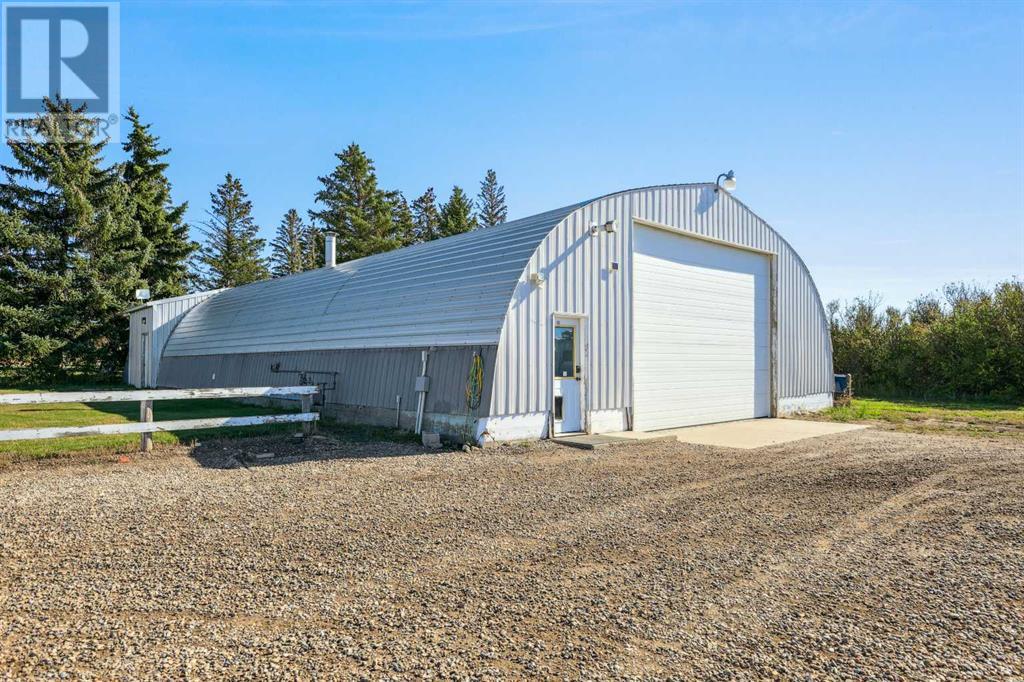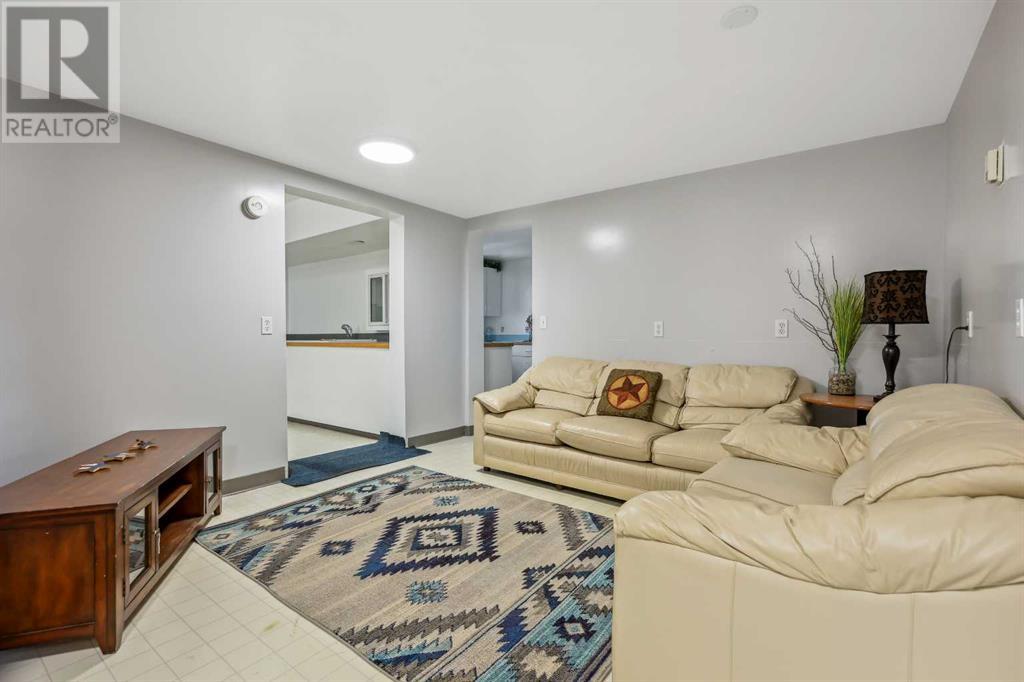193050 Range Road 252 Herronton, Alberta T0L 0J0
Interested?
Contact us for more information

Benjamin A. Sweet
Associate
www.allcalgarylistings.com/
https://www.facebook.com/BenSweetRealEstate
https://www.linkedin.com/in/sweetben/
https://www.instagram.com/sweetbeckerandassociates
$1,270,000
This stunning ranch will check all the boxes and those you haven’t even imagined! Discover the ultimate homestead dream at this extraordinary 17.57-acre ranch. Designed to fulfill every aspiration, whether you're seeking self-sufficiency, income potential, or both! With a spacious 2,380 sqft. bungalow, this property is a masterpiece for the horse lover, the savvy entrepreneur, the multi-family household, or the contractor needing work-ready space with unparalleled amenities. Step inside to find luxury and comfort blended seamlessly with rustic charm. From a wood-burning fireplace, wood stove, and gas fireplace to the comfort of central A/C to keep you cool on warm summer days. From virtually anywhere on this property you will enjoy panoramic mountain views, an endless sky of stars, and beautiful sunsets. This home has 4 bedrooms and 2 offices, with a rustic-finished basement and separate entrance offering even more living space or business potential. The chef's dream kitchen will inspire culinary creations, featuring gorgeous granite countertops, high-end cabinetry, convenient work stations and a massive island with abundant storage. If you're craving a personal fitness haven or spa retreat, the lower level is already set to suit your needs. Outside, the opportunities are endless. This ranch comes complete with spacious outbuildings ideal for tractors, RVs, boats, and horse trailers. It even has a commercial-grade car wash with a Hotsy wash system with commercial grade drainage, laundry room, and lockers! For business or pleasure, the possibilities are limitless. Host unforgettable family gatherings or corporate events in the spectacular 45'x20' entertainment room, or transform it into a top-of-the-line man cave, a luxury home office , a kids' game space, or whatever your heart desires. Horse lovers, saddle up!!—this property is an equestrian paradise! With a 350'x150' outdoor arena, a 110'x70' sand arena, a 50' round pen, three barns equipped with power, heat, and two-coral systems with automatic waterers, it's a dream come true. Add in an exceptional tack and feed room, perimeter exercise riding track, and a coulee pasture complete with a spring runoff creek, and you're all set for your horseback adventures. Two charming cabins including the ultimate fully functional bunkhouse with stand-up shower and separate tub, a grain silo with tiny home potential, multiple pergolas nestled among apple and pear trees, and a lush 60'x60' garden with two greenhouses, and vegetable washing station, you’ll live in harmony with nature. Hit the saddle or hike along serene trails, taking in stunning mountain views that are sure to make this property feel like the slice of paradise it truly is—all this and just 40 minutes from Calgary. This ranch is more than just a property—it’s a life-changing opportunity to embrace the homestead lifestyle, live self-sufficiently, and has the potential to generate impressive income. Don’t wait—this is where your Dreams become Reality! (id:43352)
Property Details
| MLS® Number | A2168314 |
| Property Type | Single Family |
| Amenities Near By | Schools |
| Features | Treed, No Smoking Home |
| Parking Space Total | 20 |
| Plan | 1710310 |
| Structure | Barn, Greenhouse, Silo, Workshop, Shed, Deck |
Building
| Bathroom Total | 3 |
| Bedrooms Above Ground | 3 |
| Bedrooms Below Ground | 3 |
| Bedrooms Total | 6 |
| Appliances | Washer, Refrigerator, Gas Stove(s), Dishwasher, Dryer, Microwave, Hood Fan, Window Coverings |
| Architectural Style | Bungalow |
| Basement Development | Finished |
| Basement Type | Full (finished) |
| Constructed Date | 1972 |
| Construction Material | Wood Frame |
| Construction Style Attachment | Detached |
| Cooling Type | Central Air Conditioning |
| Exterior Finish | Metal, Vinyl Siding |
| Fireplace Present | Yes |
| Fireplace Total | 3 |
| Flooring Type | Carpeted, Ceramic Tile, Hardwood |
| Foundation Type | Poured Concrete |
| Half Bath Total | 1 |
| Heating Type | Forced Air |
| Stories Total | 1 |
| Size Interior | 2380.19 Sqft |
| Total Finished Area | 2380.19 Sqft |
| Type | House |
| Utility Water | Well |
Parking
| Detached Garage | 2 |
| Gravel | |
| Visitor Parking | |
| Oversize | |
| R V | |
| Detached Garage | 3 |
Land
| Acreage | Yes |
| Fence Type | Fence |
| Land Amenities | Schools |
| Landscape Features | Fruit Trees, Garden Area, Landscaped, Lawn, Underground Sprinkler |
| Size Irregular | 17.57 |
| Size Total | 17.57 Ac|10 - 49 Acres |
| Size Total Text | 17.57 Ac|10 - 49 Acres |
| Zoning Description | Rg |
Rooms
| Level | Type | Length | Width | Dimensions |
|---|---|---|---|---|
| Basement | Family Room | 20.00 Ft x 17.42 Ft | ||
| Basement | Bedroom | 12.33 Ft x 10.33 Ft | ||
| Basement | Bedroom | 10.92 Ft x 10.83 Ft | ||
| Basement | Other | 7.17 Ft x 3.67 Ft | ||
| Basement | Bedroom | 10.83 Ft x 7.33 Ft | ||
| Basement | Other | 9.25 Ft x 9.25 Ft | ||
| Basement | Other | 7.67 Ft x 7.08 Ft | ||
| Basement | Other | 6.50 Ft x 5.75 Ft | ||
| Basement | 3pc Bathroom | 7.50 Ft x 5.67 Ft | ||
| Basement | Furnace | 17.25 Ft x 8.83 Ft | ||
| Main Level | Living Room | 18.92 Ft x 14.00 Ft | ||
| Main Level | Kitchen | 18.08 Ft x 12.92 Ft | ||
| Main Level | Dining Room | 9.33 Ft x 9.25 Ft | ||
| Main Level | Other | 17.92 Ft x 7.58 Ft | ||
| Main Level | Primary Bedroom | 12.92 Ft x 10.50 Ft | ||
| Main Level | Other | 5.67 Ft x 4.67 Ft | ||
| Main Level | Bedroom | 10.42 Ft x 10.33 Ft | ||
| Main Level | Foyer | 10.00 Ft x 5.92 Ft | ||
| Main Level | Bedroom | 10.42 Ft x 10.25 Ft | ||
| Main Level | Laundry Room | 9.42 Ft x 8.08 Ft | ||
| Main Level | 4pc Bathroom | 13.00 Ft x 7.25 Ft | ||
| Main Level | 2pc Bathroom | 5.08 Ft x 4.08 Ft | ||
| Main Level | Other | 7.17 Ft x 3.58 Ft | ||
| Main Level | Exercise Room | 24.25 Ft x 19.33 Ft |
https://www.realtor.ca/real-estate/27496845/193050-range-road-252-herronton




















































