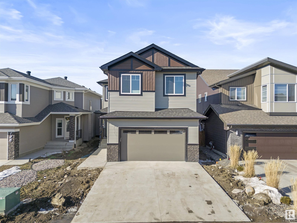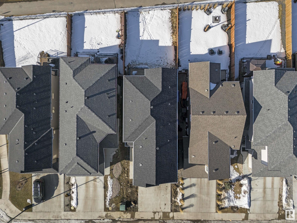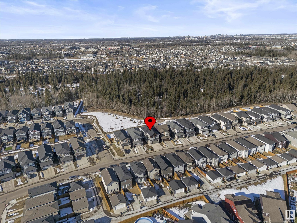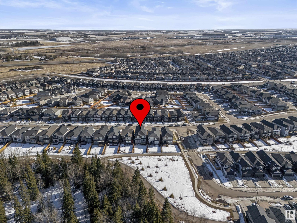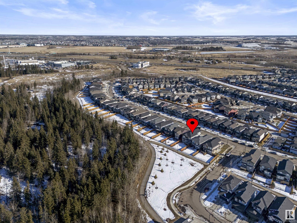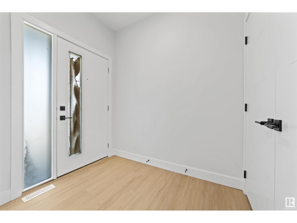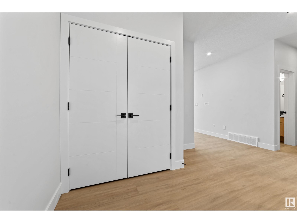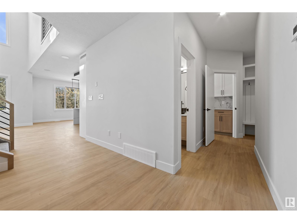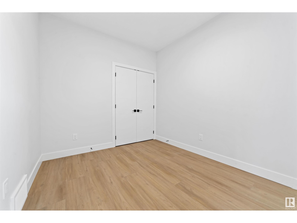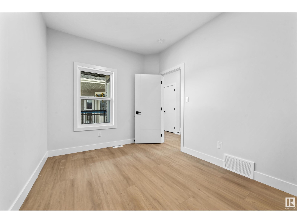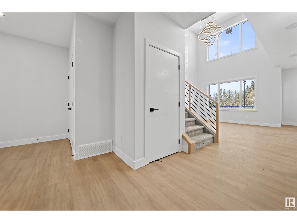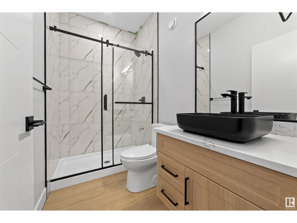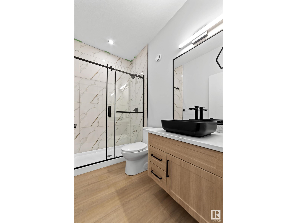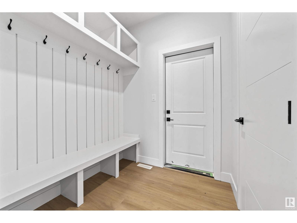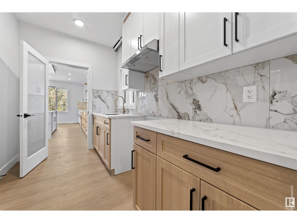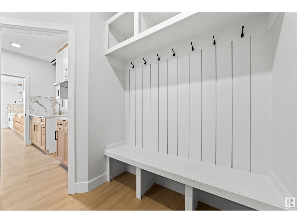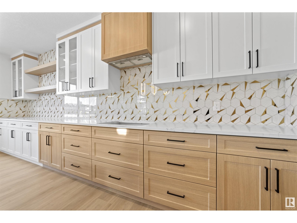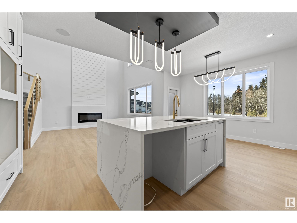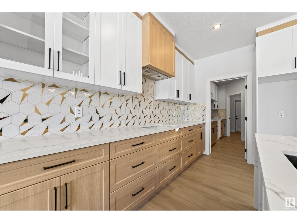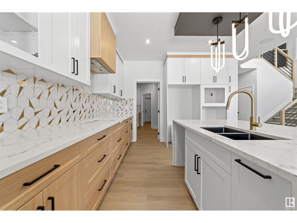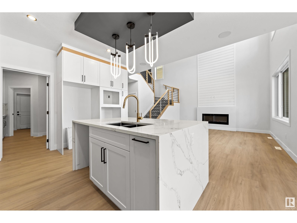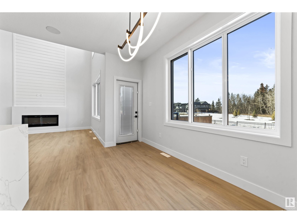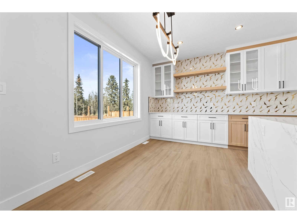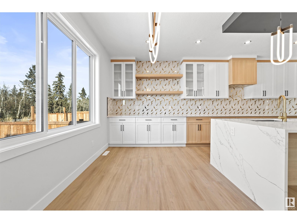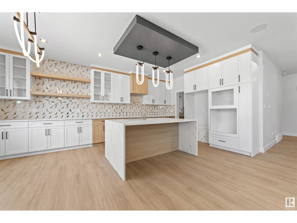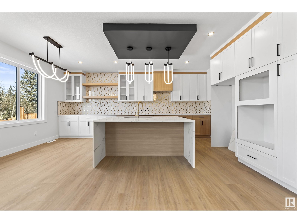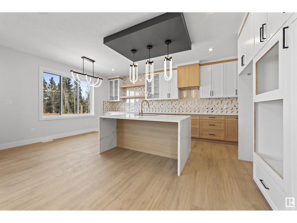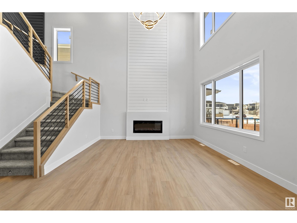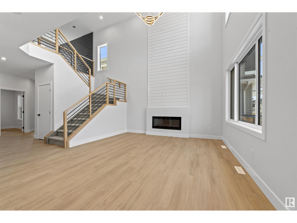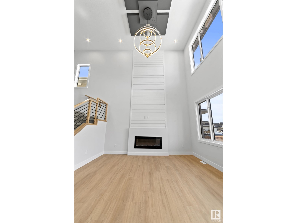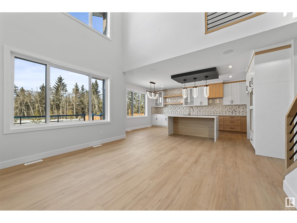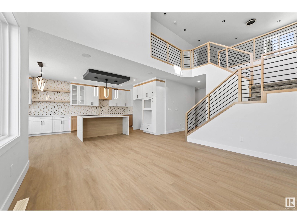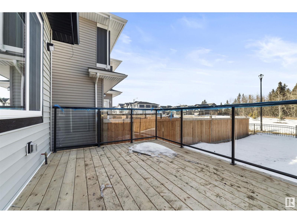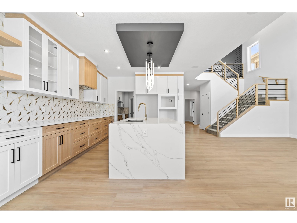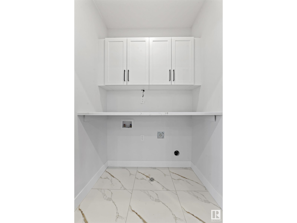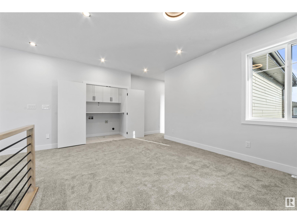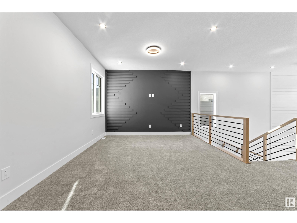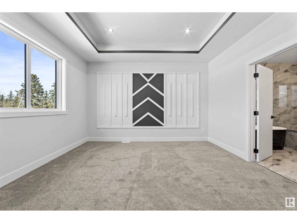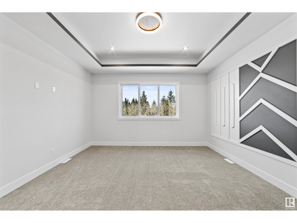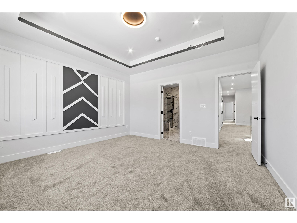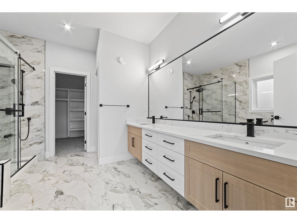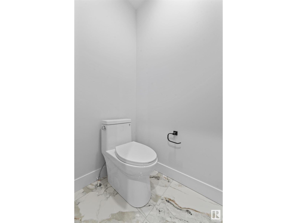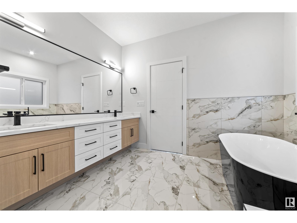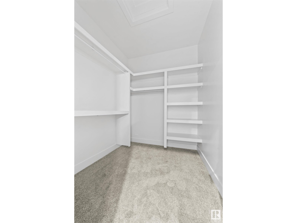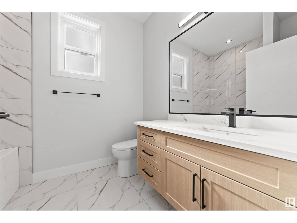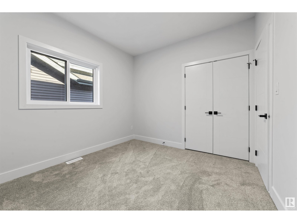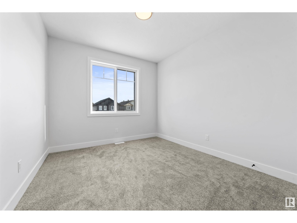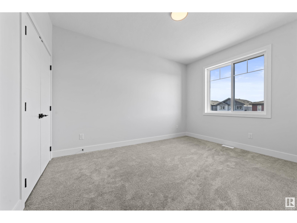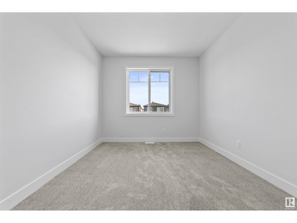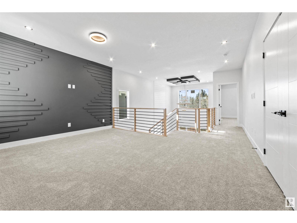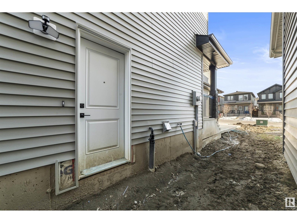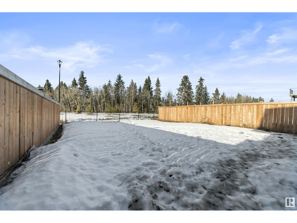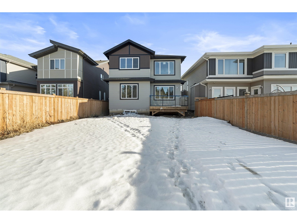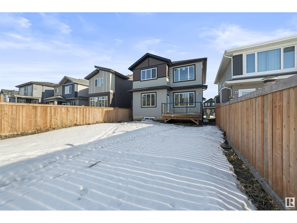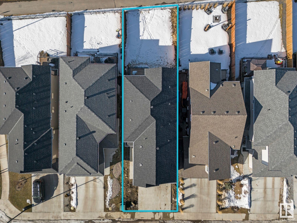194 Cavanagh Common Sw Edmonton, Alberta T6W 4H4
Interested?
Contact us for more information

Ricky Singh
Associate
(780) 450-6670
https://www.rsgroupltd.ca/
https://www.facebook.com/profile.php?id=100086429453221
https://www.linkedin.com/feed/
https://www.instagram.com/rickysinghrealestate/
$799,900
REGULAR LOT! Perfect Home in the desirable community of CAVANAGH backing on to RAVINE with Spice Kitchen featuring 2500 sq ft of living space with 5 bedrooms and 3 bathrooms.Home features an open-to-above foyer, a spacious living room with large windows and an electric fireplace, and a bright kitchen with huge quartz WATERFALL countertops.The main floor also includes a bedroom, a large dining nook, spice kitchen, a 3-piece bathroom, and a mudroom.Upstairs, you'll find a bonus room, a master bedroom with a 5-piece ensuite, 3 additional bedrooms, a common washroom, and a laundry room. Luxurious finishings throughout the house with feature wall.All 3 floors have 9' ceiling height.The home also includes a legal side entry, providing great potential for future suite development.Outside, the large deck is perfect for entertaining, complete with a double car garage, this home offers modern comfort and style in a family-friendly neighborhood surrounded by walking trails and parks.MUST SEE!! (id:43352)
Property Details
| MLS® Number | E4424275 |
| Property Type | Single Family |
| Neigbourhood | Cavanagh |
| Amenities Near By | Public Transit, Shopping |
| Features | See Remarks |
| Structure | Deck |
Building
| Bathroom Total | 3 |
| Bedrooms Total | 5 |
| Amenities | Ceiling - 9ft |
| Appliances | See Remarks |
| Basement Development | Unfinished |
| Basement Type | Full (unfinished) |
| Constructed Date | 2024 |
| Construction Style Attachment | Detached |
| Fire Protection | Smoke Detectors |
| Heating Type | Forced Air |
| Stories Total | 2 |
| Size Interior | 2501.6404 Sqft |
| Type | House |
Parking
| Attached Garage |
Land
| Acreage | No |
| Fence Type | Fence |
| Land Amenities | Public Transit, Shopping |
| Size Irregular | 440.73 |
| Size Total | 440.73 M2 |
| Size Total Text | 440.73 M2 |
Rooms
| Level | Type | Length | Width | Dimensions |
|---|---|---|---|---|
| Main Level | Living Room | 14.6 m | 14.3 m | 14.6 m x 14.3 m |
| Main Level | Dining Room | 14.5 m | 8 m | 14.5 m x 8 m |
| Main Level | Kitchen | 12.5 m | 11.9 m | 12.5 m x 11.9 m |
| Main Level | Bedroom 5 | 11.11 m | 8.11 m | 11.11 m x 8.11 m |
| Upper Level | Primary Bedroom | 14.6 m | 13.11 m | 14.6 m x 13.11 m |
| Upper Level | Bedroom 2 | 10 m | 10.11 m | 10 m x 10.11 m |
| Upper Level | Bedroom 3 | 10.3 m | 13.5 m | 10.3 m x 13.5 m |
| Upper Level | Bedroom 4 | 10.4 m | 11.6 m | 10.4 m x 11.6 m |
| Upper Level | Bonus Room | 16 m | 16.11 m | 16 m x 16.11 m |
https://www.realtor.ca/real-estate/27990369/194-cavanagh-common-sw-edmonton-cavanagh

