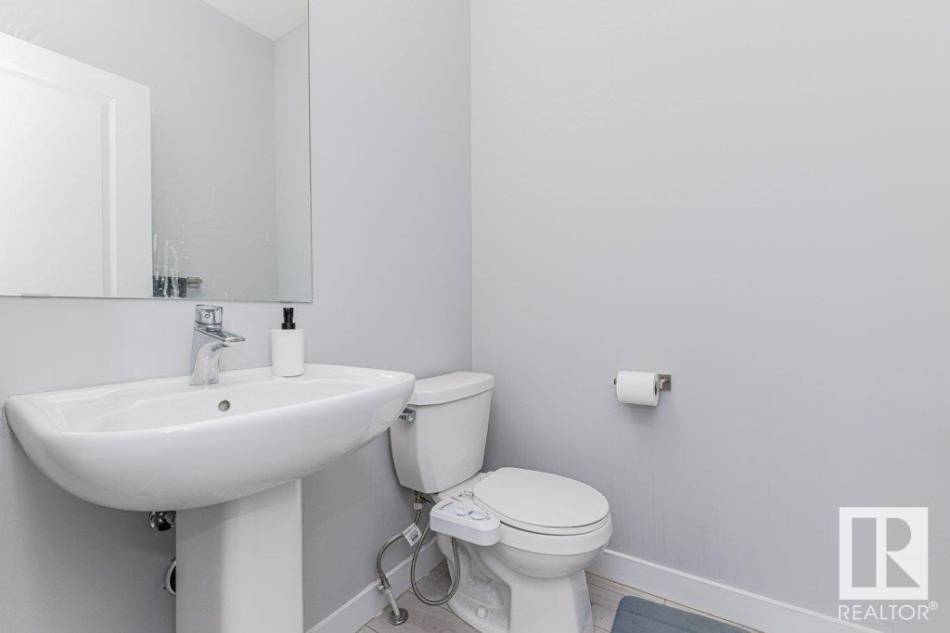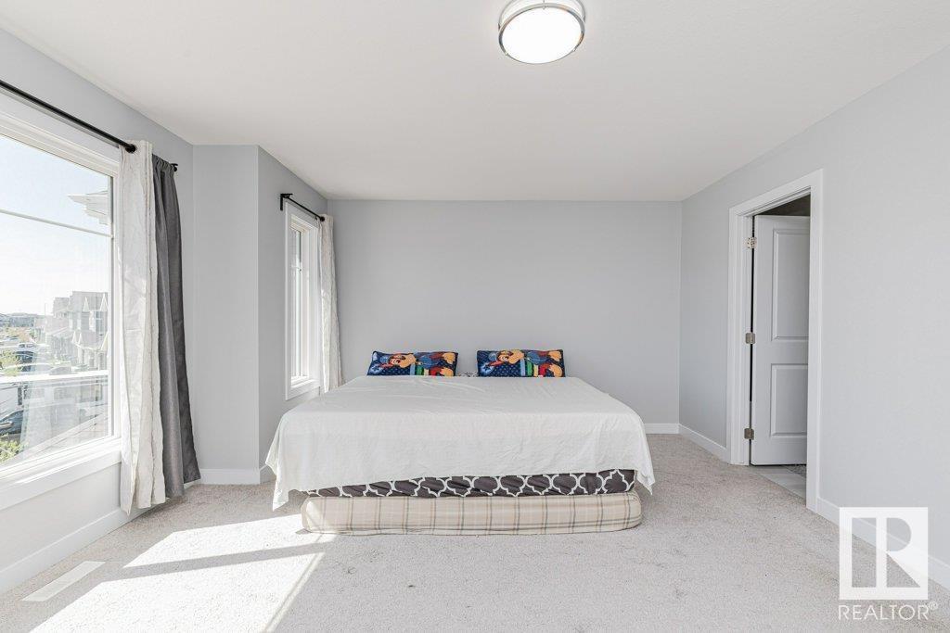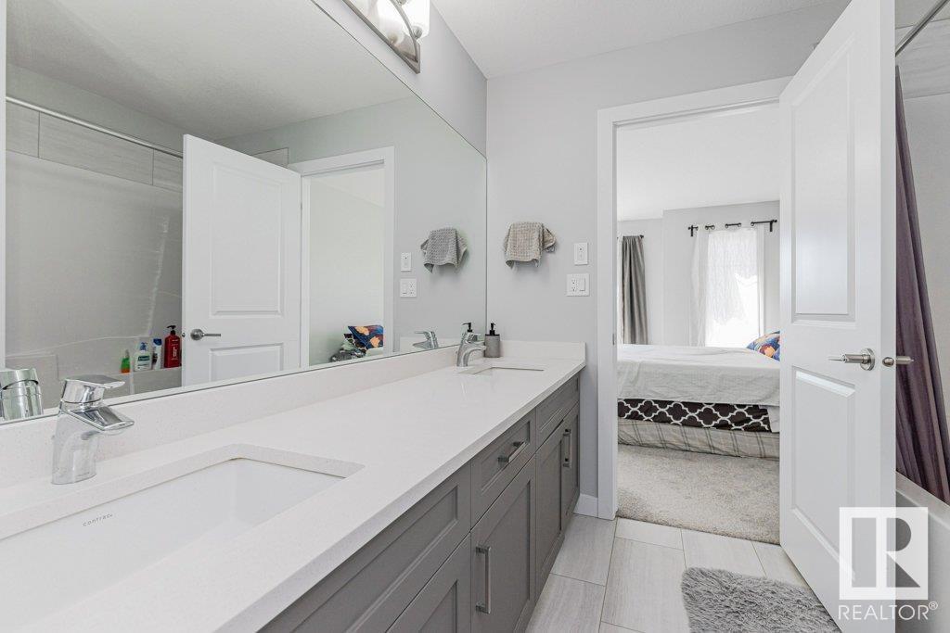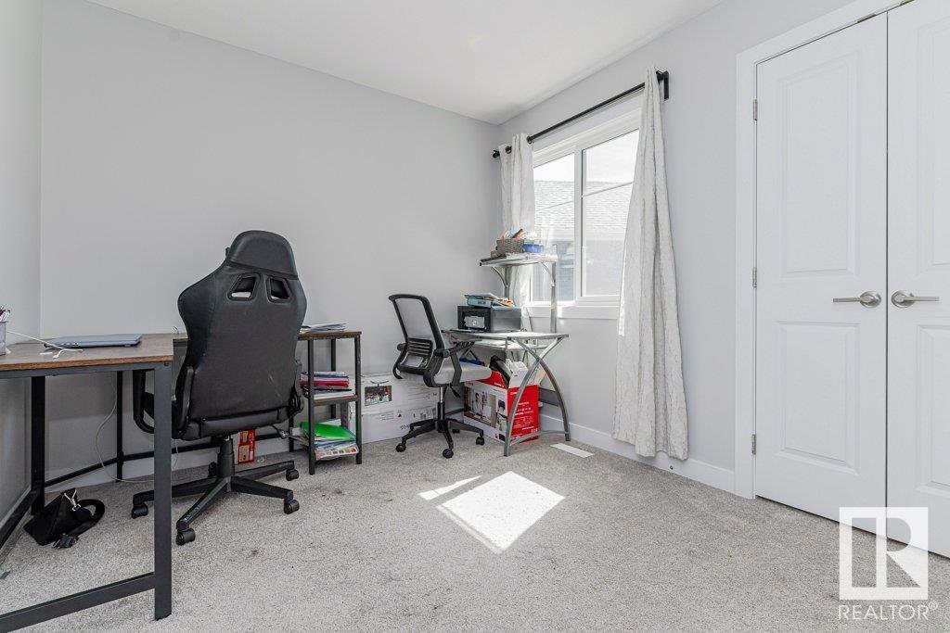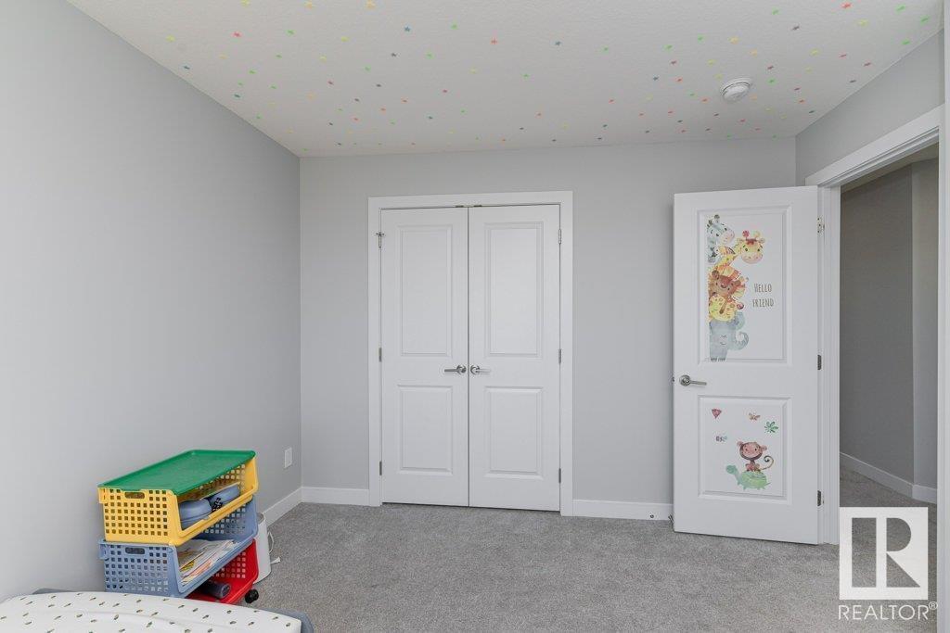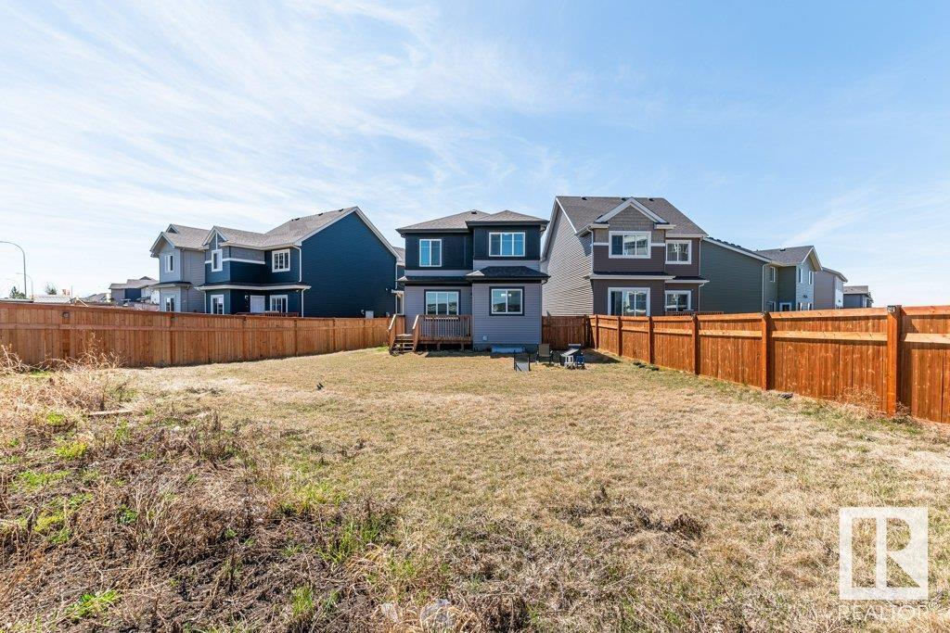1950 Kroetsch Cr Sw Edmonton, Alberta T6W 4J3
Interested?
Contact us for more information

Rakesh A. Patel
Associate
(780) 481-1144
www.rakeshpatel.ca/
https://www.facebook.com/RakeshPatelRealtor
$585,000
Welcome to a well-maintained single family home on a huge pie-shaped lot with a double attached garage and SIDE ENTRANCE in Keswick. This expansive 4-bedroom home features 9-feet ceiling, offering a spacious feel throughout. Situated conveniently close to a school and public transportation, it ensures easy access to amenities and commuting options. Ideal for families and commuters alike. The main floor boasts a large living room with a nice fireplace, kitchen, walk-in pantry, and dining area. The kitchen is well-appointed with ample counter space featuring granite countertops, a spacious island, tiled backsplash, upgraded stainless steel appliances, and plenty of cabinets for storage. Moving to the upper floor, you'll find four bedrooms. The master bedroom stands out with its generous size, walk-in closet, and ensuite bathroom. The other three bedrooms are also spacious and are accompanied by a full washroom on the upper floor, ensuring comfort and convenience for the whole family. (id:43352)
Property Details
| MLS® Number | E4400824 |
| Property Type | Single Family |
| Neigbourhood | Keswick Area |
| Amenities Near By | Golf Course, Playground, Public Transit, Schools, Shopping |
| Features | No Animal Home, No Smoking Home |
| Structure | Deck |
Building
| Bathroom Total | 3 |
| Bedrooms Total | 4 |
| Amenities | Ceiling - 9ft |
| Appliances | Dishwasher, Dryer, Garage Door Opener Remote(s), Garage Door Opener, Refrigerator, Stove, Washer, Window Coverings |
| Basement Development | Unfinished |
| Basement Type | Full (unfinished) |
| Constructed Date | 2021 |
| Construction Style Attachment | Detached |
| Cooling Type | Central Air Conditioning |
| Fireplace Fuel | Electric |
| Fireplace Present | Yes |
| Fireplace Type | Unknown |
| Half Bath Total | 1 |
| Heating Type | Forced Air |
| Stories Total | 2 |
| Size Interior | 1976.2539 Sqft |
| Type | House |
Parking
| Attached Garage |
Land
| Acreage | No |
| Fence Type | Fence |
| Land Amenities | Golf Course, Playground, Public Transit, Schools, Shopping |
| Size Irregular | 687.71 |
| Size Total | 687.71 M2 |
| Size Total Text | 687.71 M2 |
Rooms
| Level | Type | Length | Width | Dimensions |
|---|---|---|---|---|
| Main Level | Living Room | 4.01 m | 4.28 m | 4.01 m x 4.28 m |
| Main Level | Dining Room | 3.02 m | 3.04 m | 3.02 m x 3.04 m |
| Main Level | Kitchen | 3.1 m | 5.09 m | 3.1 m x 5.09 m |
| Upper Level | Primary Bedroom | 5.18 m | 5.31 m | 5.18 m x 5.31 m |
| Upper Level | Bedroom 2 | 3.09 m | 2.78 m | 3.09 m x 2.78 m |
| Upper Level | Bedroom 3 | 3.28 m | 3.62 m | 3.28 m x 3.62 m |
| Upper Level | Bedroom 4 | 3.03 m | 4.17 m | 3.03 m x 4.17 m |
https://www.realtor.ca/real-estate/27260902/1950-kroetsch-cr-sw-edmonton-keswick-area


















