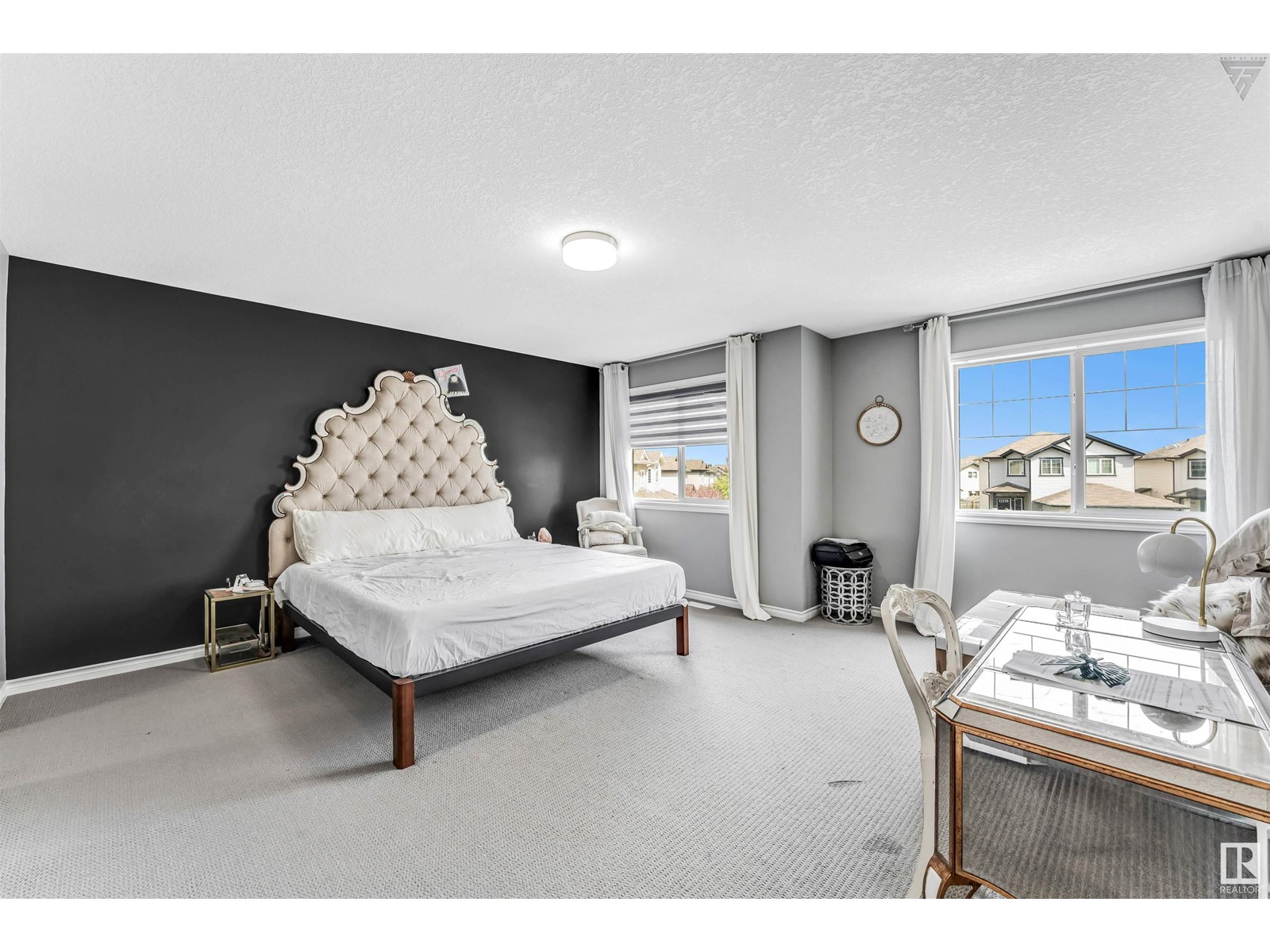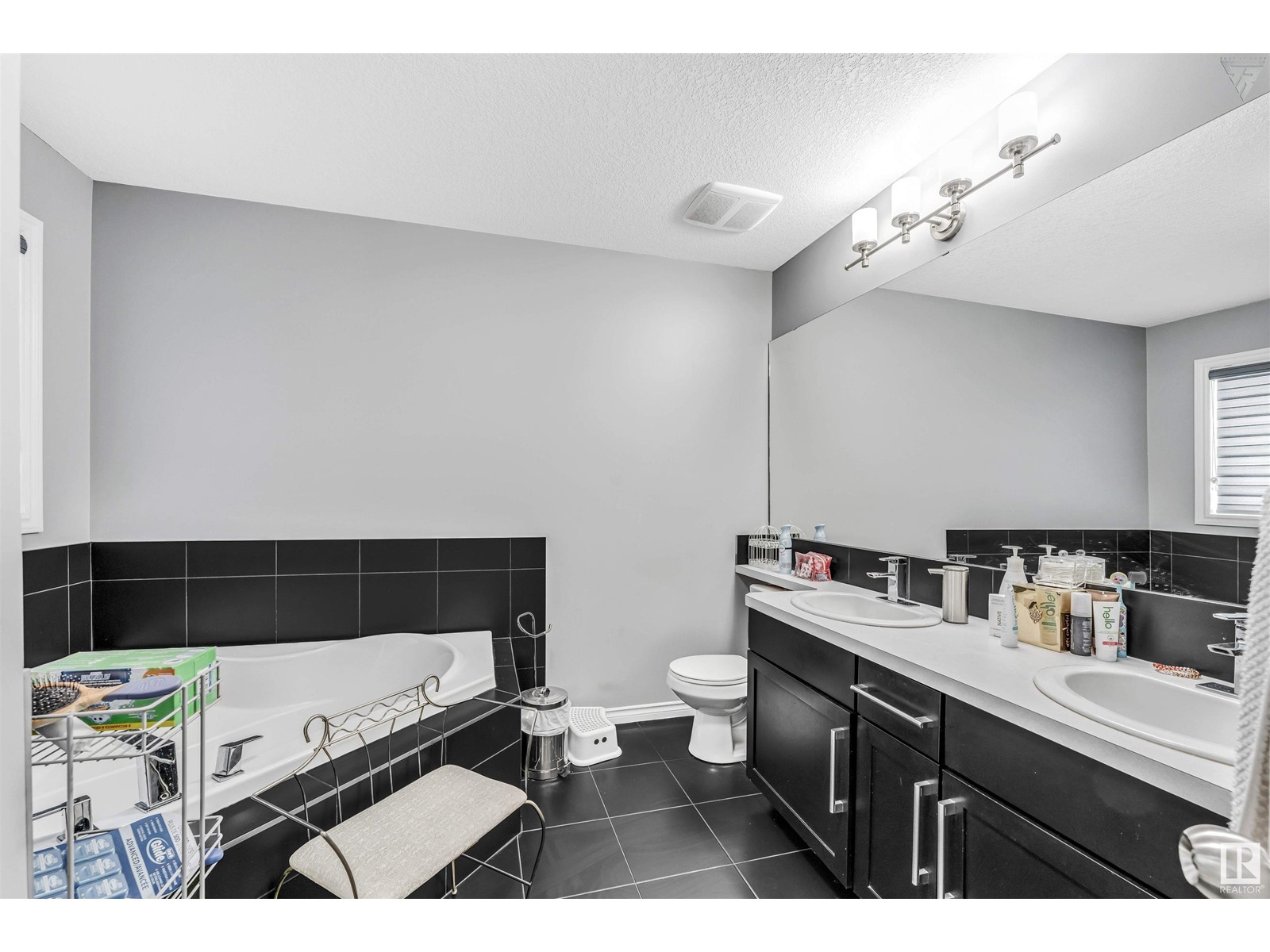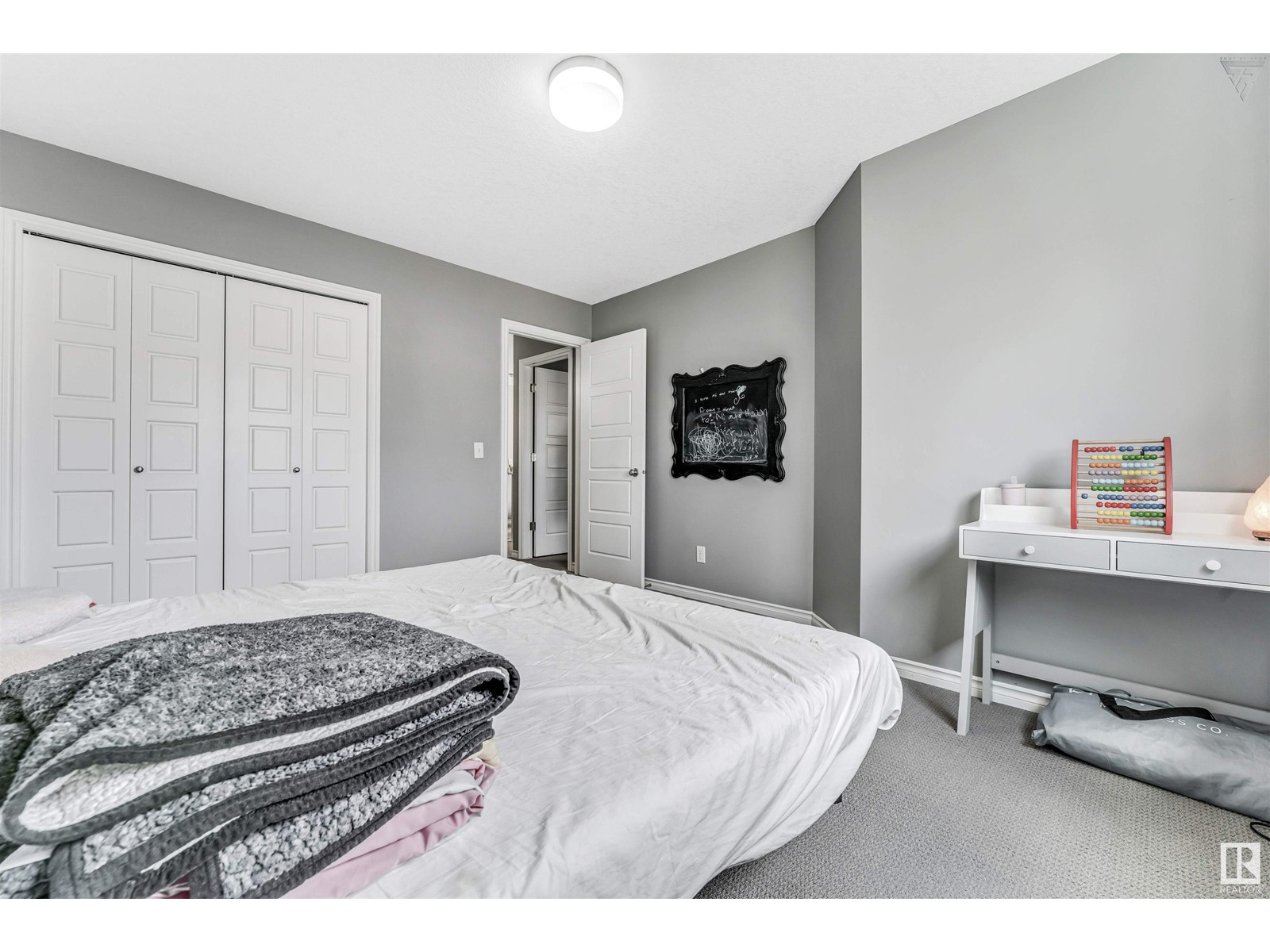1954 33a St Nw Edmonton, Alberta T6T 0L4
Interested?
Contact us for more information
$535,000
Dream Home in Heart of LAUREL situated on huge corner PIE shape lot. Very well maintained house with lot of upgrades. REGULAR lot with huge deck and lot of space for your KIDS to play and enjoy. All basic amenities i.e. SCHOOL, PLAZA and Playground at walking distance. Bedroom size is perfect and house is spacious. Perfect for INVESTORS and FIRST TIME HOME BUYER. Brand new Flooring and Paint will appeal You. Potential of side ENTRANCE. Come Visit and call this beauty as HOME. (id:43352)
Open House
This property has open houses!
2:00 pm
Ends at:6:00 pm
Property Details
| MLS® Number | E4412534 |
| Property Type | Single Family |
| Neigbourhood | Laurel |
| Amenities Near By | Playground |
| Features | Cul-de-sac, Flat Site, No Animal Home, No Smoking Home |
| Structure | Deck |
Building
| Bathroom Total | 3 |
| Bedrooms Total | 3 |
| Appliances | Dishwasher, Dryer, Microwave Range Hood Combo, Refrigerator, Stove, Washer |
| Basement Development | Unfinished |
| Basement Type | Full (unfinished) |
| Constructed Date | 2011 |
| Construction Style Attachment | Detached |
| Fire Protection | Smoke Detectors |
| Half Bath Total | 1 |
| Heating Type | Forced Air |
| Stories Total | 2 |
| Size Interior | 1832176 Sqft |
| Type | House |
Parking
| Attached Garage |
Land
| Acreage | No |
| Fence Type | Fence |
| Land Amenities | Playground |
Rooms
| Level | Type | Length | Width | Dimensions |
|---|---|---|---|---|
| Main Level | Living Room | 4.57 m | 4.1 m | 4.57 m x 4.1 m |
| Main Level | Dining Room | 3.75 m | 2.72 m | 3.75 m x 2.72 m |
| Main Level | Kitchen | 3.05 m | 3.52 m | 3.05 m x 3.52 m |
| Upper Level | Family Room | 3.59 m | 3.05 m | 3.59 m x 3.05 m |
| Upper Level | Primary Bedroom | 5.51 m | 5.09 m | 5.51 m x 5.09 m |
| Upper Level | Bedroom 2 | 4.02 m | 3.05 m | 4.02 m x 3.05 m |
| Upper Level | Bedroom 3 | 3.51 m | 4 m | 3.51 m x 4 m |
https://www.realtor.ca/real-estate/27610928/1954-33a-st-nw-edmonton-laurel








































