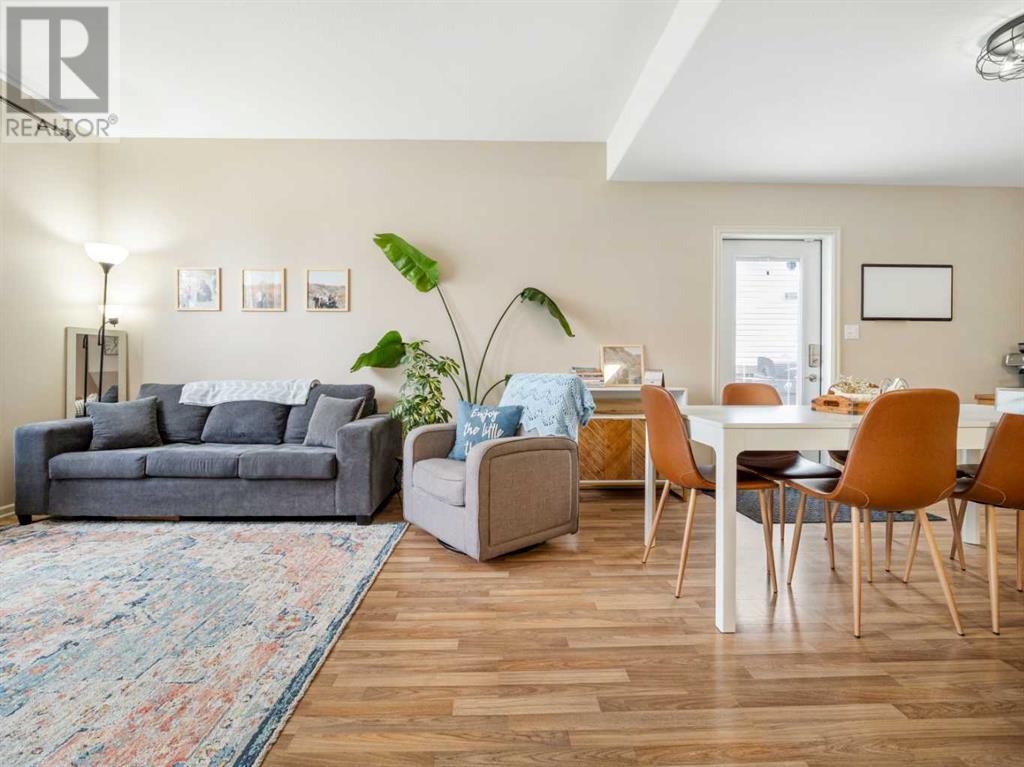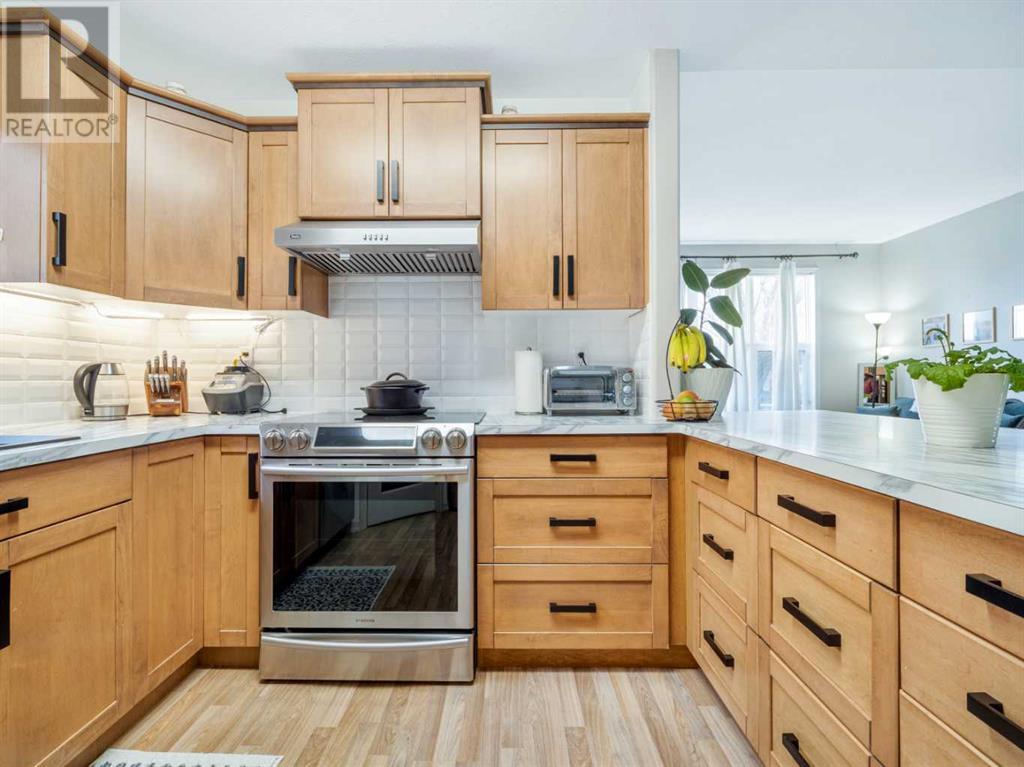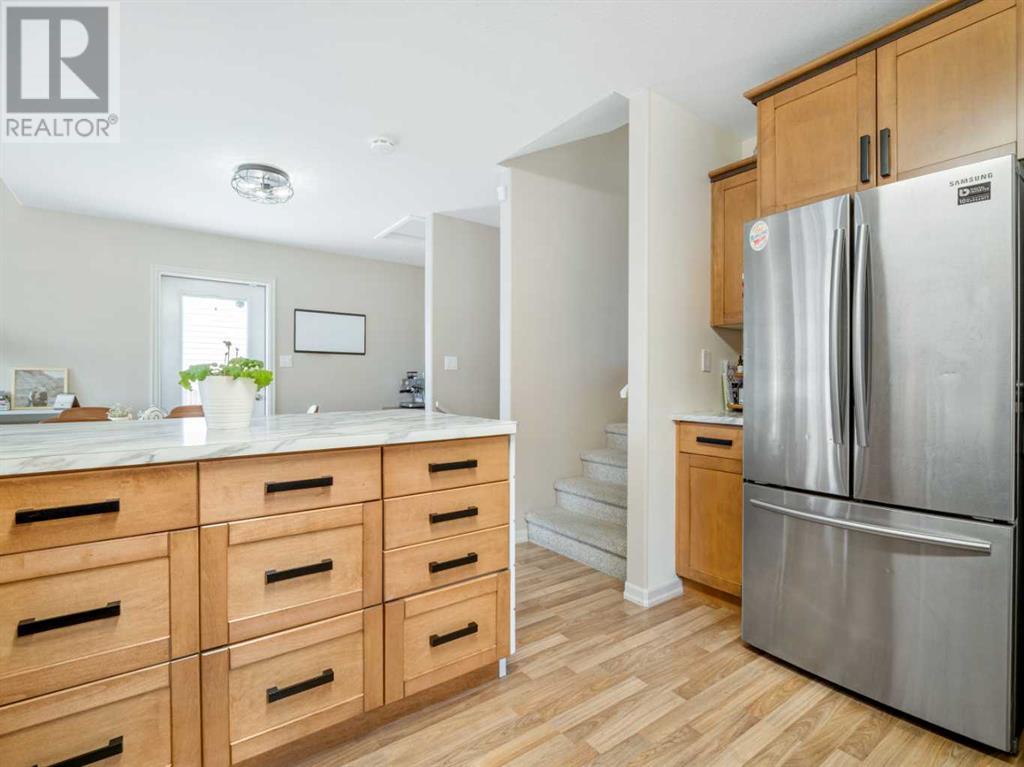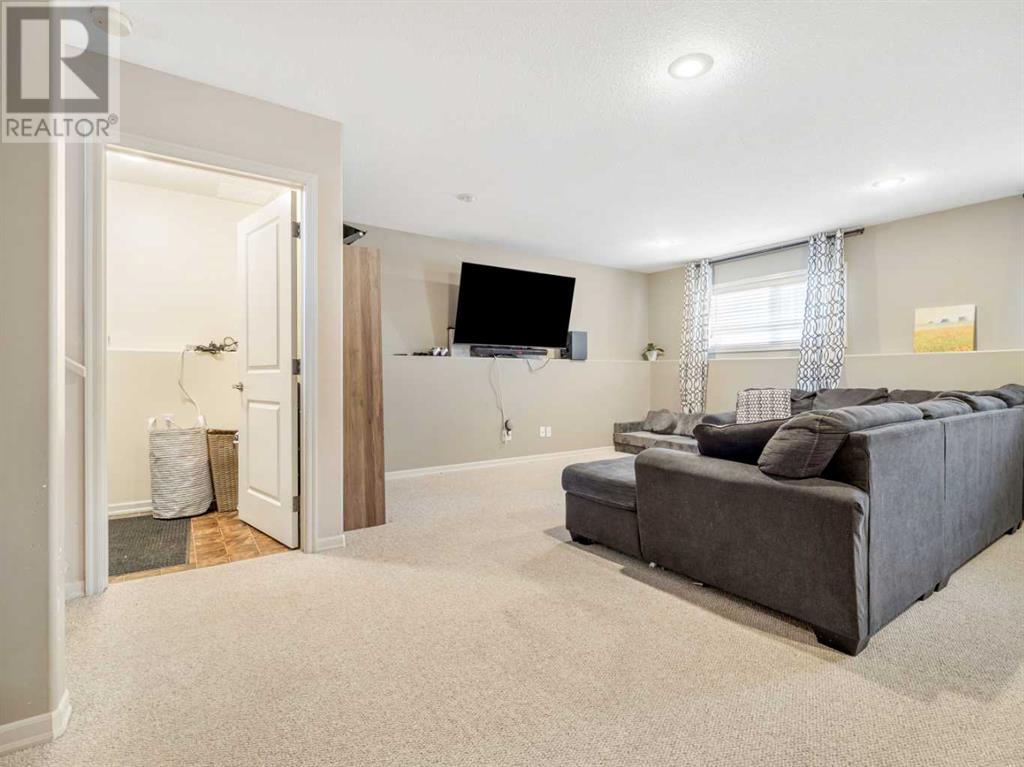1969 Parkside Boulevard Coaldale, Alberta T1M 1R5
Interested?
Contact us for more information

Vera Van Der Luit
Associate
soldbyvera.ca/
https://www.facebook.com/VeraVanderLuit/
www.linkedin.com/in/veravanderluit
$445,000
This well-maintained home is full of smart updates and thoughtful features—perfect for families or anyone looking for move-in-ready comfort in a great community.Inside, you’ll find all new appliances (2019), new countertops and sink, fresh paint, and modern light fixtures throughout. The kitchen is both functional and attractive, with a hidden garbage system, sink shredder, and pantry for extra storage.The second level features three bedrooms and a 3-piece bathroom, while the third level includes a cozy family room and laundry area with a washer and dryer from 2019. Need more space? The fourth level offers a huge additional bedroom, ideal for guests, a home office, or a private retreat.Step outside to enjoy a spacious deck with natural gas hookup, a gazebo for shaded relaxation, a 22' x 20' heated double detached garage, and a shed for extra storage. The underground sprinkler system makes yard maintenance a breeze.All of this is located near the dog park, bike park, hiking trails, playgrounds, schools, and the many amenities of charming Coaldale. This is a home that checks all the boxes—don’t miss your chance to make it yours! (id:43352)
Property Details
| MLS® Number | A2210437 |
| Property Type | Single Family |
| Amenities Near By | Park, Playground, Recreation Nearby, Schools, Shopping |
| Features | Pvc Window, No Animal Home, No Smoking Home, Gazebo |
| Parking Space Total | 2 |
| Plan | 0312206 |
| Structure | Deck |
Building
| Bathroom Total | 2 |
| Bedrooms Above Ground | 4 |
| Bedrooms Total | 4 |
| Appliances | Washer, Refrigerator, Dishwasher, Stove, Oven, Dryer, Hood Fan, Garage Door Opener |
| Architectural Style | 4 Level |
| Basement Development | Finished |
| Basement Type | Full (finished) |
| Constructed Date | 2005 |
| Construction Style Attachment | Detached |
| Cooling Type | Central Air Conditioning |
| Exterior Finish | Vinyl Siding |
| Flooring Type | Carpeted, Laminate, Linoleum |
| Foundation Type | Poured Concrete |
| Heating Type | Forced Air |
| Size Interior | 1544 Sqft |
| Total Finished Area | 1544 Sqft |
| Type | House |
Parking
| Detached Garage | 2 |
Land
| Acreage | No |
| Fence Type | Fence |
| Land Amenities | Park, Playground, Recreation Nearby, Schools, Shopping |
| Landscape Features | Underground Sprinkler |
| Size Depth | 34.14 M |
| Size Frontage | 13.11 M |
| Size Irregular | 4820.00 |
| Size Total | 4820 Sqft|4,051 - 7,250 Sqft |
| Size Total Text | 4820 Sqft|4,051 - 7,250 Sqft |
| Zoning Description | Residential |
Rooms
| Level | Type | Length | Width | Dimensions |
|---|---|---|---|---|
| Second Level | 3pc Bathroom | 8.08 Ft x 6.25 Ft | ||
| Second Level | Bedroom | 10.08 Ft x 9.00 Ft | ||
| Second Level | Bedroom | 12.17 Ft x 10.00 Ft | ||
| Second Level | Primary Bedroom | 12.33 Ft x 11.58 Ft | ||
| Third Level | Family Room | 22.42 Ft x 19.75 Ft | ||
| Third Level | Laundry Room | 6.83 Ft x 4.75 Ft | ||
| Fourth Level | 3pc Bathroom | 8.67 Ft x 4.92 Ft | ||
| Fourth Level | Bedroom | 19.67 Ft x 15.00 Ft | ||
| Main Level | Dining Room | 13.00 Ft x 12.42 Ft | ||
| Main Level | Living Room | 13.25 Ft x 12.42 Ft | ||
| Main Level | Kitchen | 12.42 Ft x 8.25 Ft |
https://www.realtor.ca/real-estate/28185987/1969-parkside-boulevard-coaldale








































