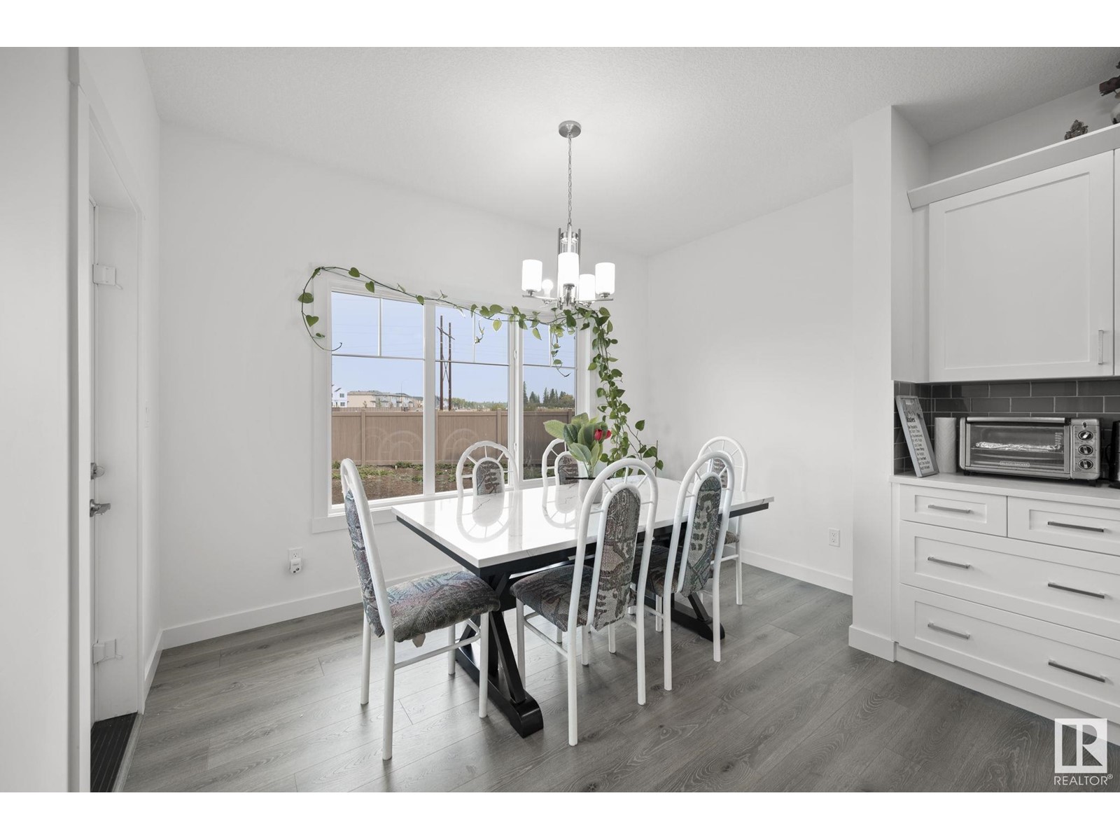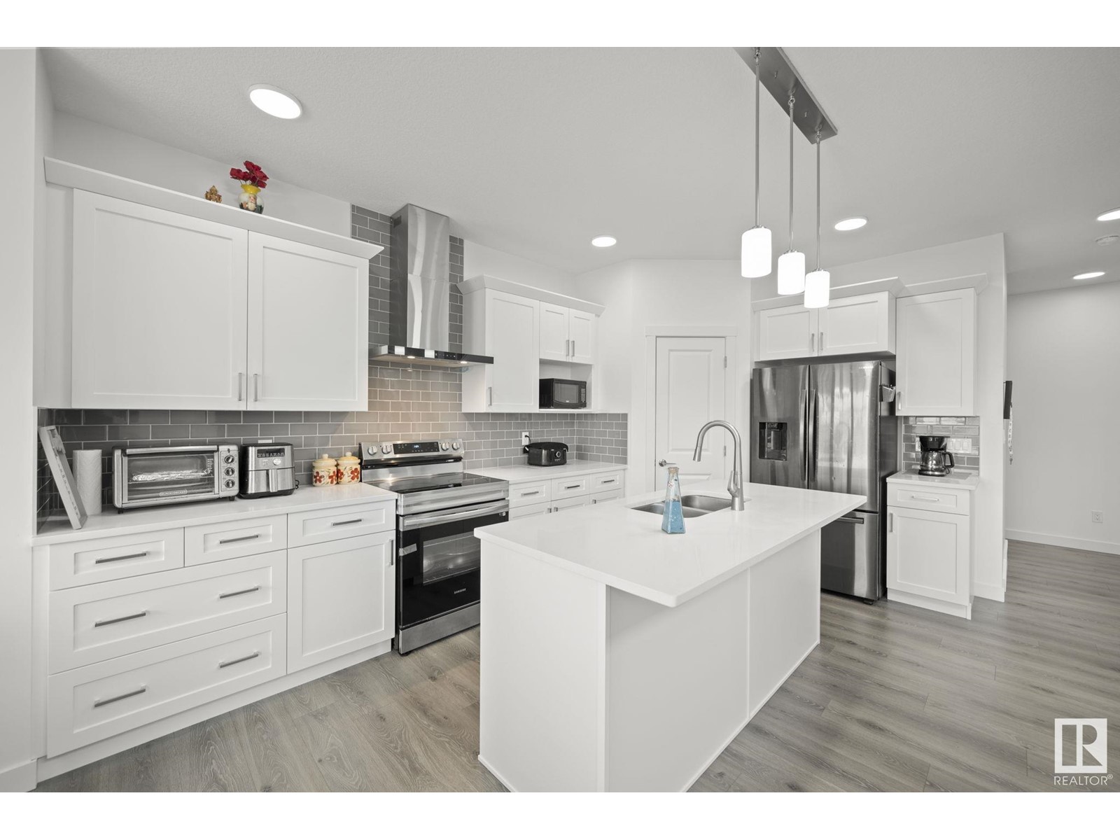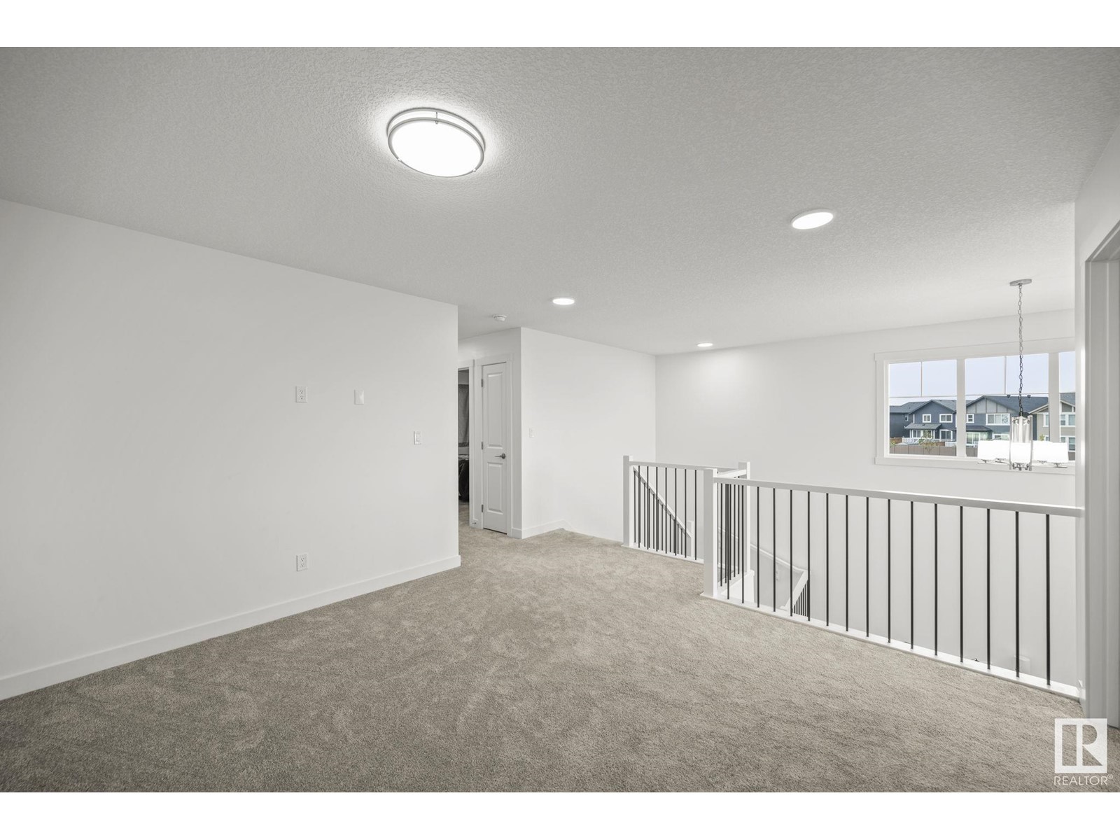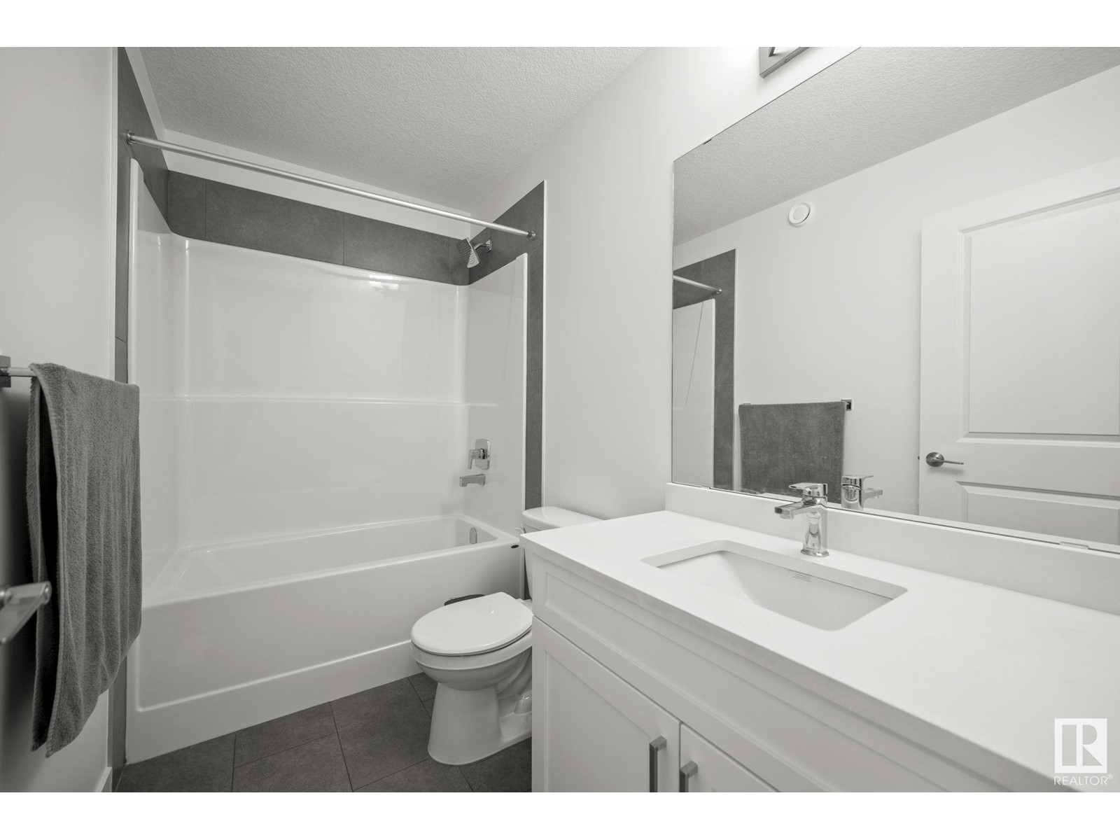19738 29 Av Nw Edmonton, Alberta T6M 2N6
Interested?
Contact us for more information
Anshul Gupta
Associate
(780) 435-0100
$599,999
Discover your perfect home or investment opportunity in the sought-after community of Uplands at Riverview! This stunning brand-new 3-bedroom, 2.5-bathroom with DEN on the main floor. With a modern Open To Below layout, the main floor features soaring 9-ft ceilings, sleek quartz countertops, and a cozy fireplace that sets the stage for effortless entertaining. Flooded with natural light from large windows , the living area opens onto a spacious deck, ideal for summer BBQs and relaxation in the expansive backyard. Upstairs, indulge in the luxurious master retreat with a 5-piece Ensuite and a walk-in closet, along with two additional bedrooms, a bonus room, and the convenience of upstairs laundry. This home also offers a front-attached double garage and a Separate SIDE Entrance to the unfinished basement, making it perfect for a future legal suite. Located minutes from Anthony Henday Drive and close to all amenities. (id:43352)
Property Details
| MLS® Number | E4407158 |
| Property Type | Single Family |
| Neigbourhood | The Uplands |
| Amenities Near By | Playground, Public Transit, Schools, Shopping |
| Features | Corner Site, Park/reserve |
| Structure | Deck |
Building
| Bathroom Total | 3 |
| Bedrooms Total | 3 |
| Appliances | Dishwasher, Dryer, Hood Fan, Refrigerator, Stove, Washer |
| Basement Development | Unfinished |
| Basement Type | Full (unfinished) |
| Constructed Date | 2024 |
| Construction Style Attachment | Detached |
| Half Bath Total | 1 |
| Heating Type | Forced Air |
| Stories Total | 2 |
| Size Interior | 2066.6708 Sqft |
| Type | House |
Parking
| Attached Garage |
Land
| Acreage | No |
| Land Amenities | Playground, Public Transit, Schools, Shopping |
| Size Irregular | 595.93 |
| Size Total | 595.93 M2 |
| Size Total Text | 595.93 M2 |
Rooms
| Level | Type | Length | Width | Dimensions |
|---|---|---|---|---|
| Main Level | Living Room | Measurements not available | ||
| Main Level | Dining Room | Measurements not available | ||
| Main Level | Kitchen | Measurements not available | ||
| Main Level | Den | Measurements not available | ||
| Upper Level | Primary Bedroom | Measurements not available | ||
| Upper Level | Bedroom 2 | Measurements not available | ||
| Upper Level | Bedroom 3 | Measurements not available | ||
| Upper Level | Bonus Room | Measurements not available |
https://www.realtor.ca/real-estate/27445541/19738-29-av-nw-edmonton-the-uplands
































