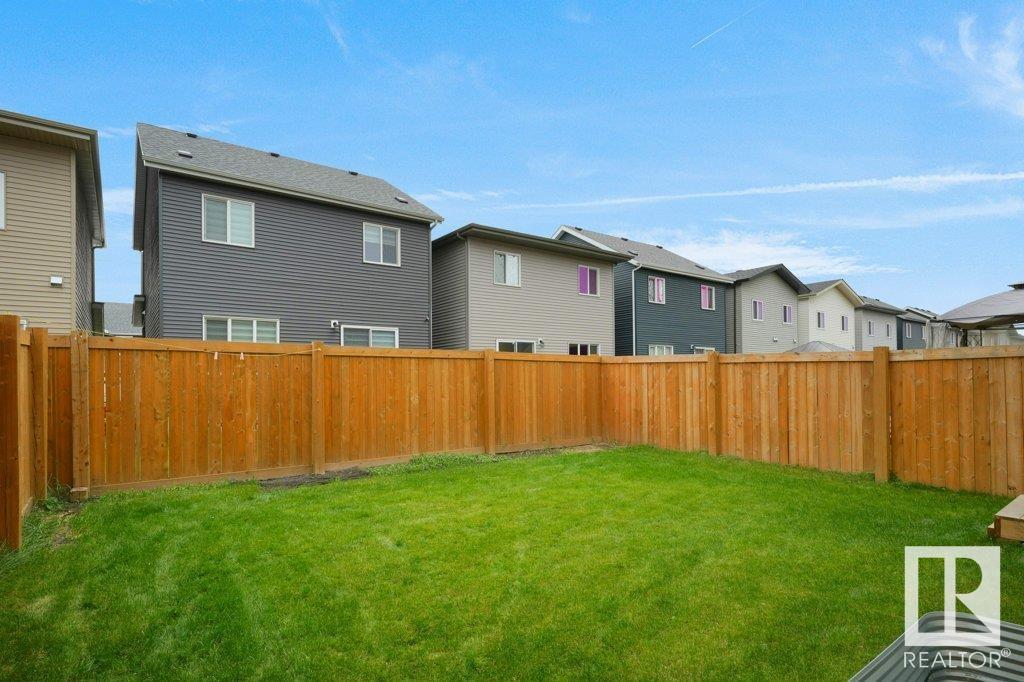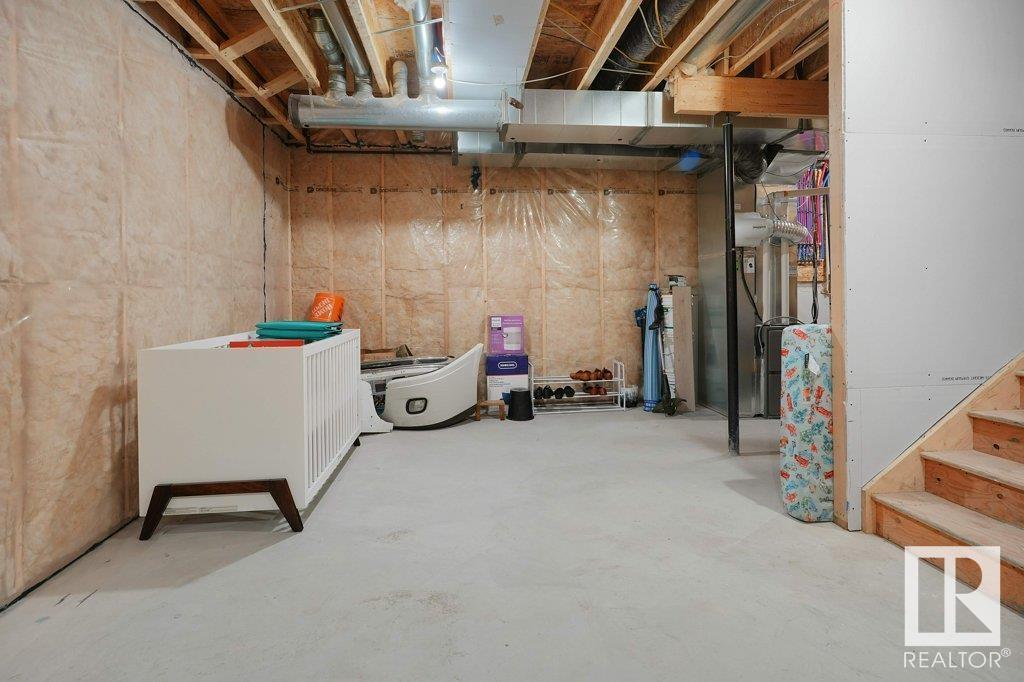3 Bedroom
3 Bathroom
1702.9583 sqft
Forced Air
$584,800
Beautiful 2-storey home nestled in the Heart of your favorite community in West Edmonton - THE UPLANDS!! Upon entrance you will find two double door closets, POWDER WASHROOM ON THE MAIN FLOOR , Mud room with another closet. Huge L-Shape Kitchen is equipped with STAINLESS STEEL appliances, GAS STOVE, QUARTZ COUNTERTOPS, EXTENDED KITCHEN WITH WINE RACKS and a pantry. A CUSTOM FIREPLACE FEATURE WALL in living room and a DINING NOOK opens up to a deck with a FULLY FENCED AND LANDCSAPED BACKYARD. Upstairs you'll find a MASTER BEDROOM WITH 4-PIECE ENSUITE BATHROOM, 2 Secondary bedrooms with a 3-piece common bath with a HUGE BONUS ROOM WITH A WINDOW bringing TONS OF NATURAL LIGHT and laundry. UPGRADED finishings include MDF SHELVING(no wire racks!) , SEPARATE ENTRANCE TO THE BASEMENT IS PROVIDED for future LEGAL SUITE, upgraded LIGHT fixtures, and much more! PRICED TO SELL. (id:43352)
Property Details
|
MLS® Number
|
E4411340 |
|
Property Type
|
Single Family |
|
Neigbourhood
|
The Uplands |
|
Amenities Near By
|
Airport, Playground, Public Transit, Shopping |
|
Features
|
See Remarks, No Animal Home, No Smoking Home |
Building
|
Bathroom Total
|
3 |
|
Bedrooms Total
|
3 |
|
Amenities
|
Ceiling - 9ft |
|
Appliances
|
Dryer, Microwave Range Hood Combo, Refrigerator, Gas Stove(s), Washer |
|
Basement Development
|
Unfinished |
|
Basement Type
|
Full (unfinished) |
|
Constructed Date
|
2021 |
|
Construction Style Attachment
|
Detached |
|
Fire Protection
|
Smoke Detectors |
|
Half Bath Total
|
1 |
|
Heating Type
|
Forced Air |
|
Stories Total
|
2 |
|
Size Interior
|
1702.9583 Sqft |
|
Type
|
House |
Parking
Land
|
Acreage
|
No |
|
Land Amenities
|
Airport, Playground, Public Transit, Shopping |
|
Size Irregular
|
243.83 |
|
Size Total
|
243.83 M2 |
|
Size Total Text
|
243.83 M2 |
Rooms
| Level |
Type |
Length |
Width |
Dimensions |
|
Main Level |
Living Room |
3.98 m |
3.61 m |
3.98 m x 3.61 m |
|
Main Level |
Dining Room |
3.01 m |
2.29 m |
3.01 m x 2.29 m |
|
Main Level |
Kitchen |
4.34 m |
3.63 m |
4.34 m x 3.63 m |
|
Upper Level |
Primary Bedroom |
3.98 m |
4.07 m |
3.98 m x 4.07 m |
|
Upper Level |
Bedroom 2 |
3.14 m |
4.29 m |
3.14 m x 4.29 m |
|
Upper Level |
Bedroom 3 |
3.76 m |
2.93 m |
3.76 m x 2.93 m |
|
Upper Level |
Bonus Room |
4.24 m |
3.58 m |
4.24 m x 3.58 m |
https://www.realtor.ca/real-estate/27572723/19740-28-av-nw-edmonton-the-uplands





















































