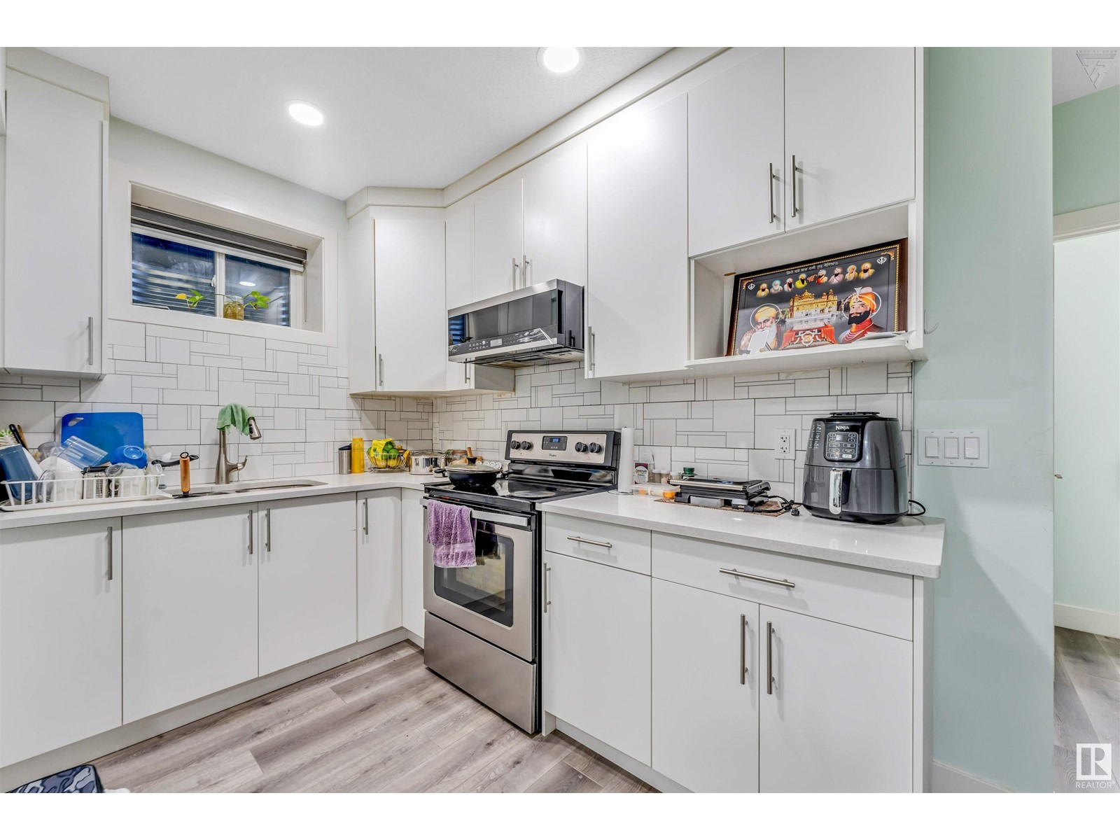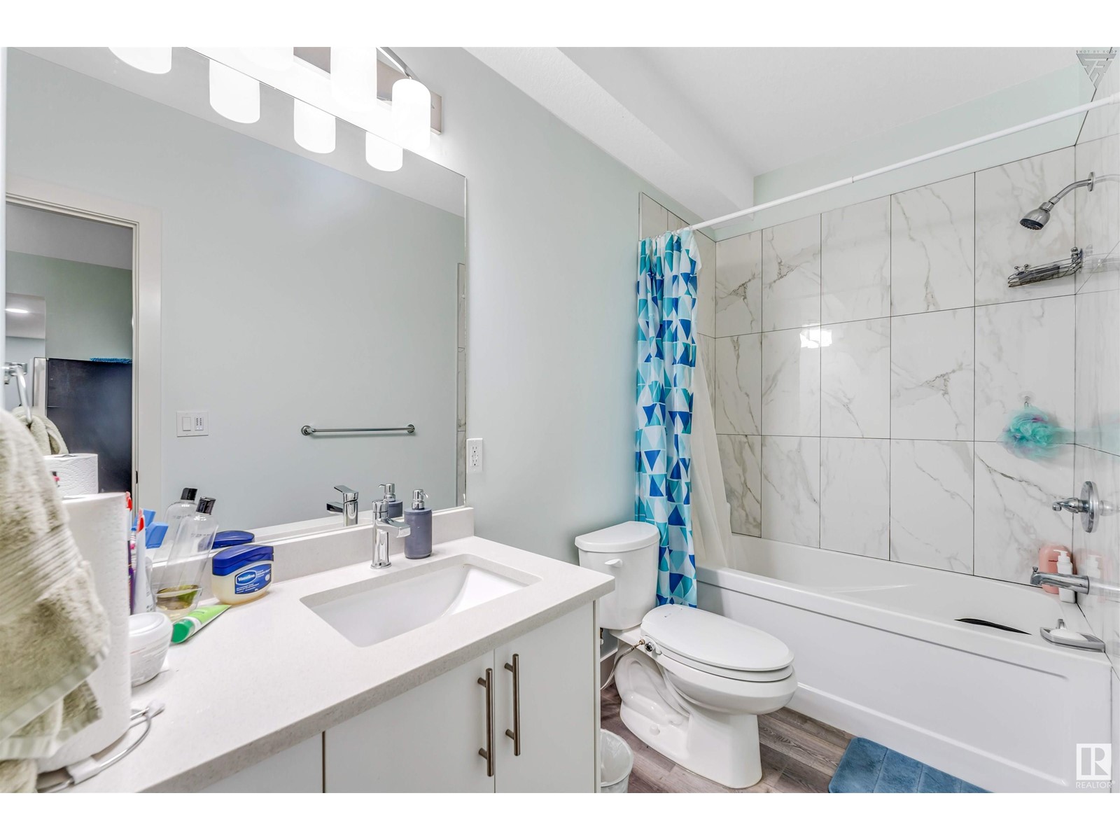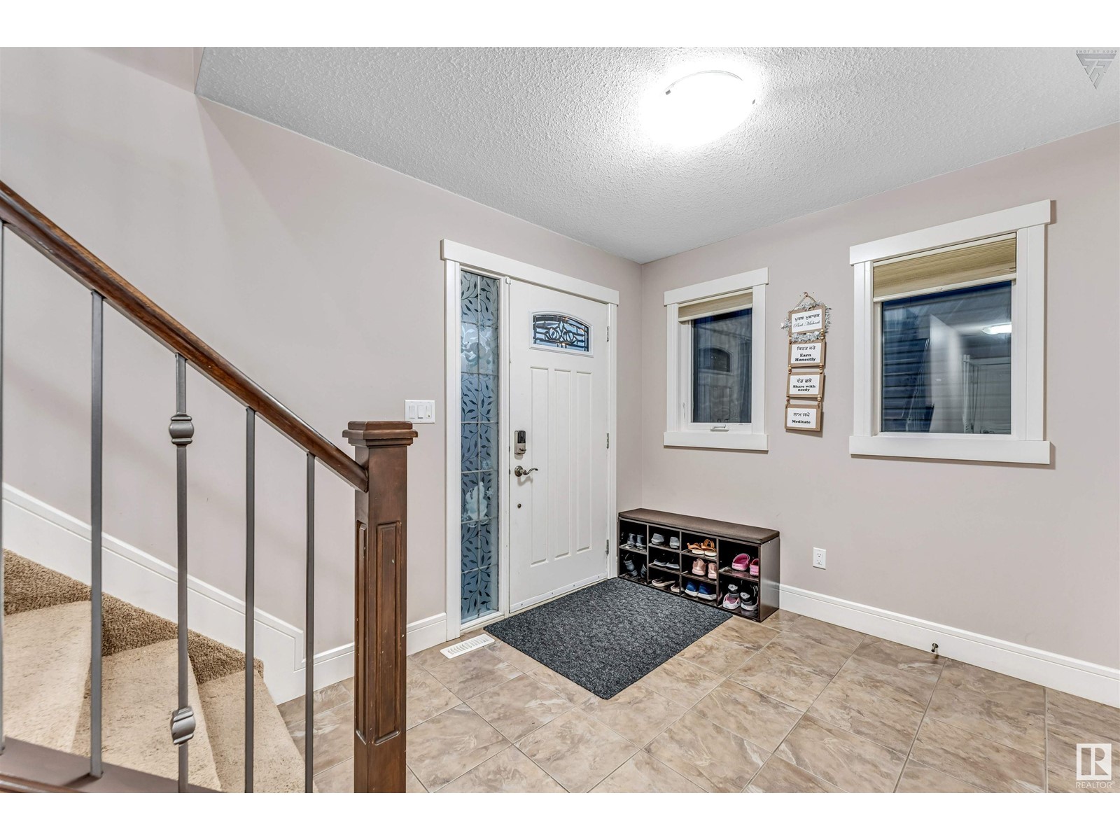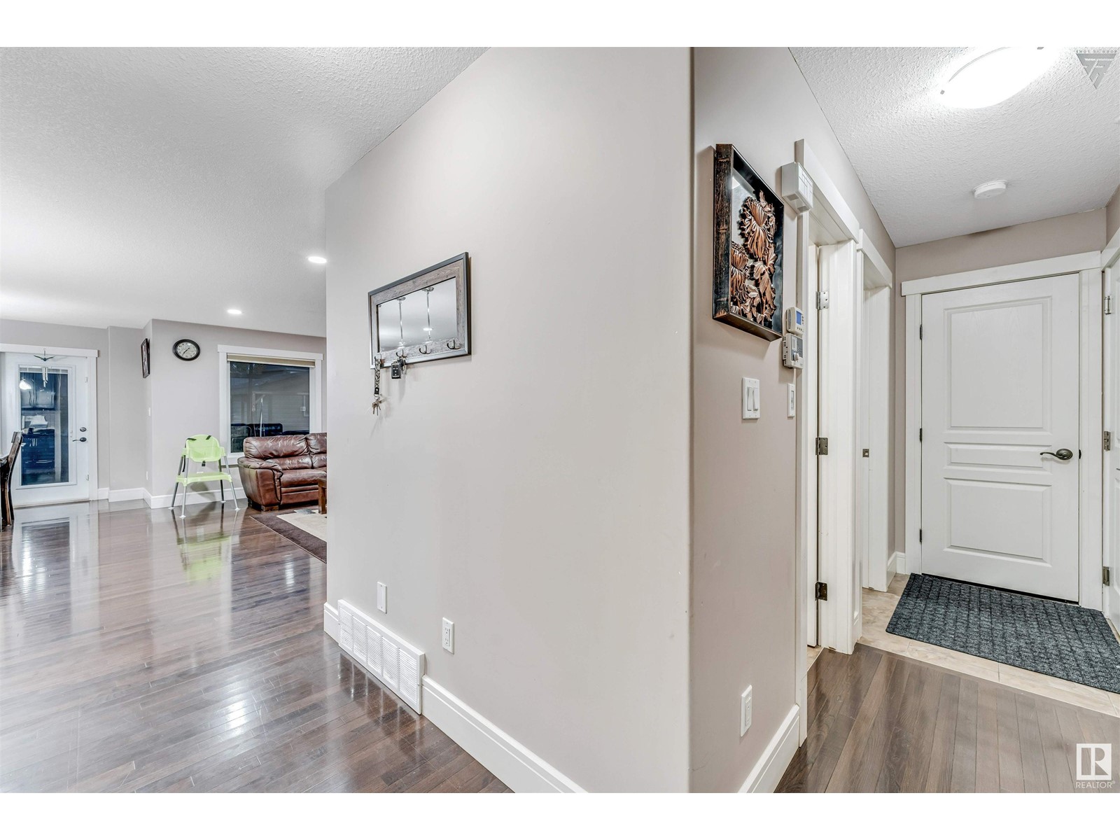1975 67 St Sw Sw Edmonton, Alberta T6X 0T4
Interested?
Contact us for more information

Aman Sandhu
Associate
https://teamsandhuyeg.ca/
https://www.facebook.com/TeamSandhuYEG/

Maninder Sandhu
Associate
https://www.facebook.com/TeamSandhuYEG?mibextid=ZbWKwL
https://instagram.com/teamsandhuyeg_realestate?igshid=MzNlNGNkZWQ4Mg==
$685,000
Welcome to this 2295 sqft, 5 Bed 3.5 Bath, with a LEGAL BASEMENT SUITE beautiful single-family home with a front-attached garage, located in the vibrant SUMMERSIDE community of Edmonton. This home offers a spacious and functional design, perfect for families. The main floor features an open-concept kitchen, living, and dining area, fireplace, along with Gas Operated Laundry. Stay cool with CENTRAL A/C throughout the home. Upstairs, youll find a huge bonus room, perfect for a family gathering space, office, or playroom, along with three generous size bedrooms. The primary bedroom includes an en-suite bath, and a second full bathroom serves the other rooms. The fully finished basement includes a LEGAL 2 BED 1 BATH SUITE providing excellent potential for rental income or extended family living. The beautiful backyard is perfect for outdoor entertaining, featuring a large deck and a storage shed for all your tools and equipment. This home offers modern comfort and versatility! (id:43352)
Property Details
| MLS® Number | E4408888 |
| Property Type | Single Family |
| Neigbourhood | Summerside |
| Amenities Near By | Airport, Playground, Public Transit, Schools, Shopping |
| Features | See Remarks, No Back Lane, No Animal Home, No Smoking Home |
| Structure | Deck |
Building
| Bathroom Total | 4 |
| Bedrooms Total | 5 |
| Appliances | Garage Door Opener Remote(s), Garage Door Opener, Storage Shed, Window Coverings, Dryer, Refrigerator, Two Stoves, Two Washers, Dishwasher |
| Basement Development | Finished |
| Basement Features | Suite |
| Basement Type | Full (finished) |
| Constructed Date | 2012 |
| Construction Style Attachment | Detached |
| Cooling Type | Central Air Conditioning |
| Fireplace Fuel | Gas |
| Fireplace Present | Yes |
| Fireplace Type | Unknown |
| Half Bath Total | 1 |
| Heating Type | Forced Air |
| Stories Total | 2 |
| Size Interior | 2295.4039 Sqft |
| Type | House |
Parking
| Attached Garage |
Land
| Acreage | No |
| Fence Type | Fence |
| Land Amenities | Airport, Playground, Public Transit, Schools, Shopping |
| Size Irregular | 372.45 |
| Size Total | 372.45 M2 |
| Size Total Text | 372.45 M2 |
Rooms
| Level | Type | Length | Width | Dimensions |
|---|---|---|---|---|
| Basement | Bedroom 4 | 3.37 m | 3.21 m | 3.37 m x 3.21 m |
| Basement | Bedroom 5 | 2.93 m | 3.99 m | 2.93 m x 3.99 m |
| Basement | Second Kitchen | 4.24 m | 3.21 m | 4.24 m x 3.21 m |
| Basement | Recreation Room | 5.06 m | 4.12 m | 5.06 m x 4.12 m |
| Main Level | Living Room | 5.24 m | 5.7 m | 5.24 m x 5.7 m |
| Main Level | Dining Room | 3.94 m | 2.36 m | 3.94 m x 2.36 m |
| Main Level | Kitchen | 2.99 m | 4.74 m | 2.99 m x 4.74 m |
| Upper Level | Primary Bedroom | 4.27 m | 3.83 m | 4.27 m x 3.83 m |
| Upper Level | Bedroom 2 | 2.75 m | 3.68 m | 2.75 m x 3.68 m |
| Upper Level | Bedroom 3 | 3.92 m | 4.55 m | 3.92 m x 4.55 m |
| Upper Level | Bonus Room | 5.81 m | 6.1 m | 5.81 m x 6.1 m |
https://www.realtor.ca/real-estate/27499725/1975-67-st-sw-sw-edmonton-summerside


















































