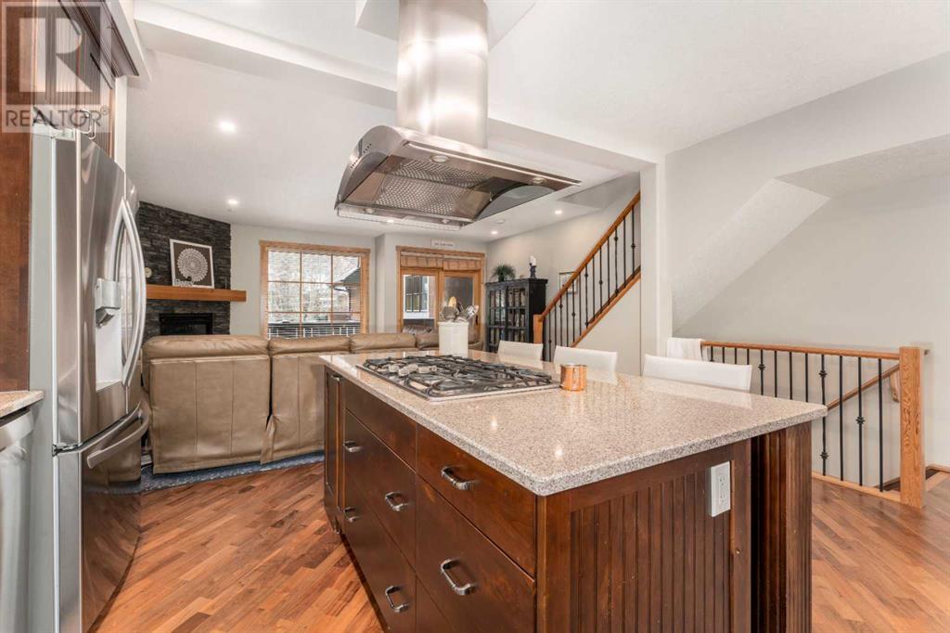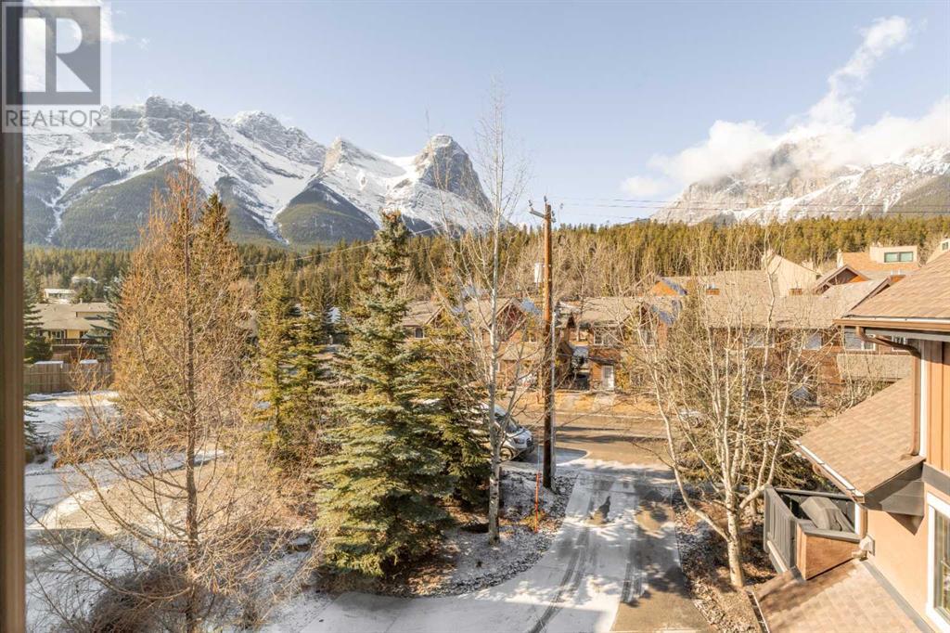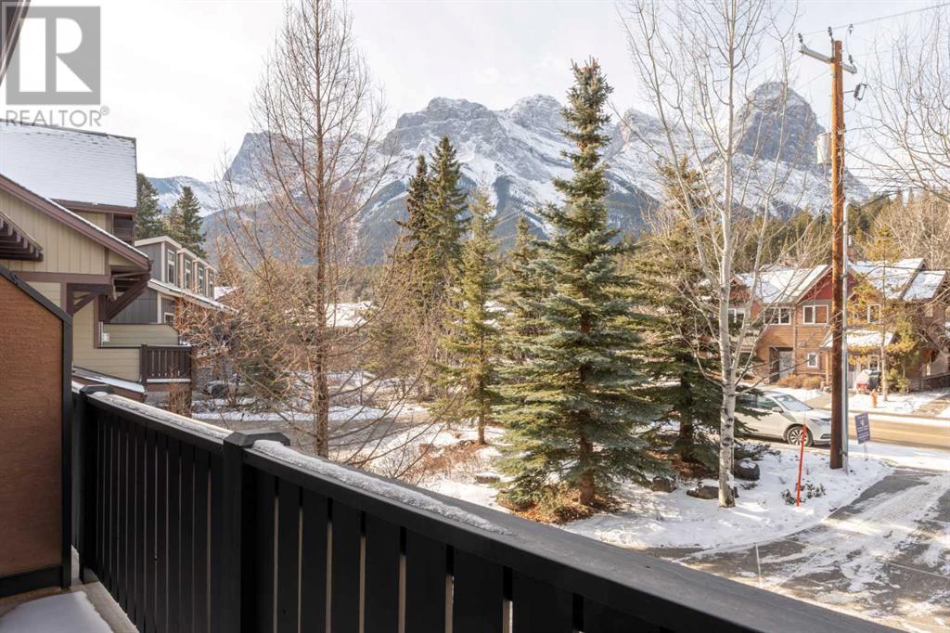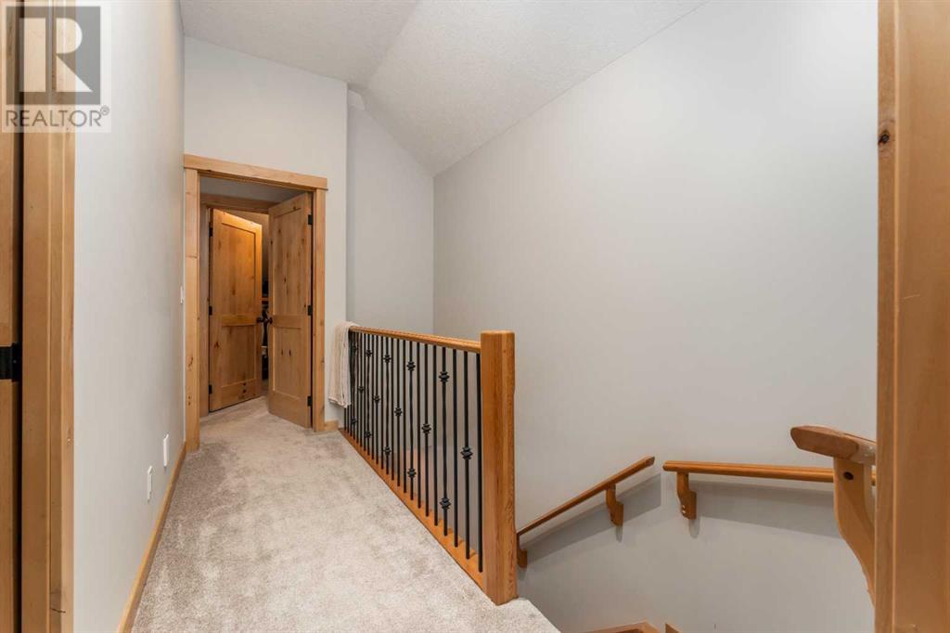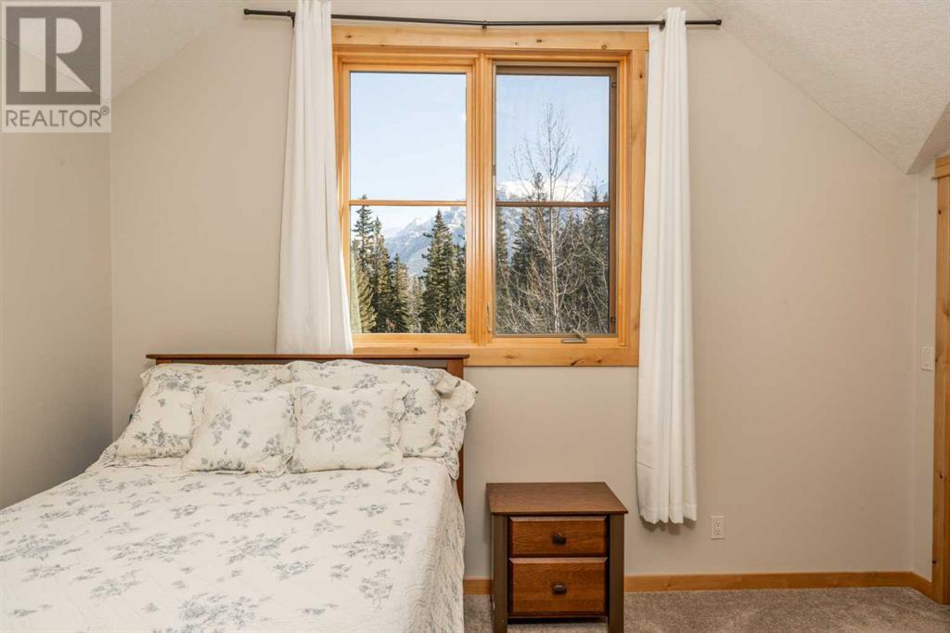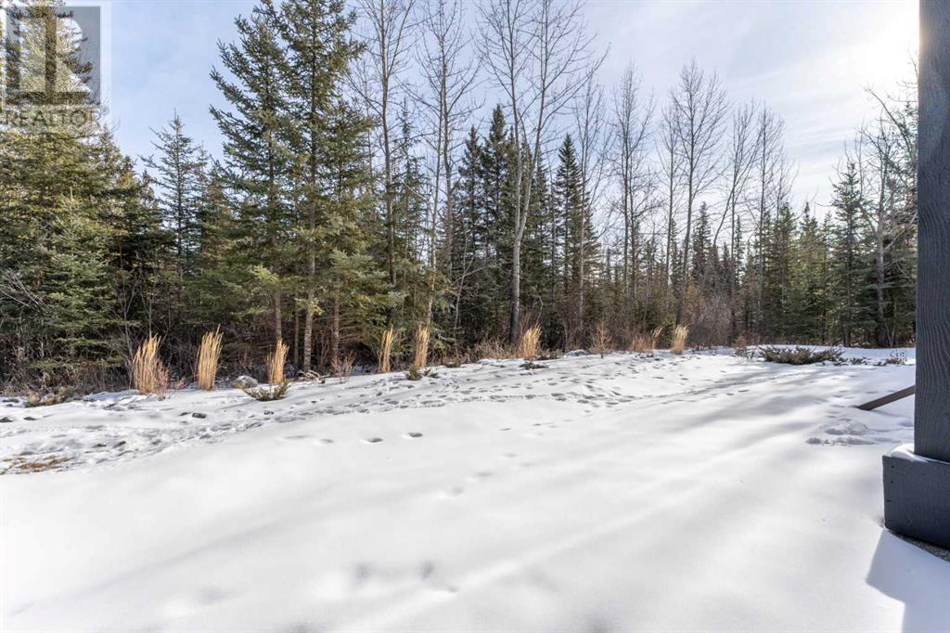2, 107 Rundle Drive Canmore, Alberta T1W 2L8
Interested?
Contact us for more information

Robert Vanovermeire
Broker of Record
(403) 451-1667
https://www.youtube.com/embed/xWuwP8NPssM
www.viewcalgaryareahomes.com/
https://www.facebook.com/Robvanovermeirecoldwellbanker
https://www.linkedin.com/in/robvanovermeire/
https://www.youtube.com/@RobVanoTeam
$1,399,900Maintenance, Condominium Amenities, Insurance, Ground Maintenance, Reserve Fund Contributions
$491.86 Monthly
Maintenance, Condominium Amenities, Insurance, Ground Maintenance, Reserve Fund Contributions
$491.86 MonthlyEnjoy the Canmore lifestyle without yardwork or snow removal. This beautifully designed 3-bedroom, 4-bathroom townhome by Wilderness Homes is perfectly located for those seeking the best of Canmore living. Just a short walk to downtown, yet nestled near the Bow River, playgrounds, and scenic walking trails, this home offers the ideal mix of convenience and tranquility.Inside, you’ll find a warm and inviting space featuring engineered hardwood floors, a stunning kitchen designed by Bow Valley Kitchens, stainless steel appliances, & a large island—perfect for gatherings. The open-concept living area is highlighted by a stone fireplace, large windows with views of Ha Ling, Rundle, and Grotto. This home backs onto a forest, giving you quiet and privacy with the bow river just behind the trees.Each of the three spacious bedrooms boasts its own ensuite, making this home ideal for families or hosting guests. The primary suite is a peaceful space with vaulted ceilings, expansive windows, and a spa-like bathroom with steam shower and soaker tub. All 3 floors are heated so you don't need slippers here. The main floor bedroom offers a private getaway for guests, teenagers, or even a home office, with direct access to the backyard that frequently welcomes visiting elk.Outdoor living is at its finest here, with two balconies offering different sun exposures—the front for afternoon sun, and the back for morning light and uninterrupted forest/mountain views, perfect for your morning coffee. With no neighbors behind, you'll enjoy privacy and serenity, making this home a true escape from the everyday. The home was freshly painted 3 years ago with new carpet upstairs. As an added bonus the garage is heated and it comes with a water softener and built in vacuum system.Location is everything, and this home delivers. A short walk takes you to the Nordic Centre, a playground, riverside trails, and scenic parks, while world-class hiking and biking trails are just a short drive away. Whether you’re looking for a weekend escape or a full-time home in the mountains, this townhome is a rare find.Don't miss out on this rare opportunity to own a stunning townhome in one of Canmore’s most sought-after locations. Schedule your private viewing today! (id:43352)
Property Details
| MLS® Number | A2192384 |
| Property Type | Single Family |
| Community Name | South Canmore |
| Amenities Near By | Park, Playground, Shopping |
| Community Features | Pets Allowed |
| Features | Wood Windows, No Neighbours Behind, Closet Organizers, No Animal Home, No Smoking Home |
| Parking Space Total | 2 |
| Plan | 0813863 |
Building
| Bathroom Total | 4 |
| Bedrooms Above Ground | 3 |
| Bedrooms Total | 3 |
| Appliances | Refrigerator, Water Softener, Cooktop - Gas, Dishwasher, Garburator, Window Coverings, Garage Door Opener, Washer & Dryer, Water Heater - Tankless |
| Basement Development | Finished |
| Basement Type | Full (finished) |
| Constructed Date | 2007 |
| Construction Style Attachment | Attached |
| Cooling Type | None |
| Exterior Finish | Brick, Stucco |
| Fireplace Present | Yes |
| Fireplace Total | 1 |
| Flooring Type | Carpeted, Ceramic Tile, Hardwood |
| Foundation Type | Poured Concrete |
| Half Bath Total | 1 |
| Heating Fuel | Natural Gas |
| Heating Type | In Floor Heating |
| Stories Total | 2 |
| Size Interior | 1792.43 Sqft |
| Total Finished Area | 1792.43 Sqft |
| Type | Row / Townhouse |
Parking
| Attached Garage | 1 |
Land
| Acreage | No |
| Fence Type | Not Fenced |
| Land Amenities | Park, Playground, Shopping |
| Size Frontage | 15.85 M |
| Size Irregular | 2770.00 |
| Size Total | 2770 Sqft|0-4,050 Sqft |
| Size Total Text | 2770 Sqft|0-4,050 Sqft |
| Zoning Description | R2a |
Rooms
| Level | Type | Length | Width | Dimensions |
|---|---|---|---|---|
| Second Level | 2pc Bathroom | 4.75 Ft x 4.92 Ft | ||
| Second Level | Dining Room | 9.83 Ft x 18.42 Ft | ||
| Second Level | Kitchen | 8.83 Ft x 12.83 Ft | ||
| Second Level | Living Room | 18.75 Ft x 16.33 Ft | ||
| Third Level | 3pc Bathroom | 5.33 Ft x 7.83 Ft | ||
| Third Level | 4pc Bathroom | 11.58 Ft x 8.08 Ft | ||
| Third Level | Bedroom | 13.08 Ft x 10.08 Ft | ||
| Third Level | Primary Bedroom | 15.50 Ft x 12.92 Ft | ||
| Third Level | Storage | 5.33 Ft x 4.83 Ft | ||
| Third Level | Other | 6.92 Ft x 7.33 Ft | ||
| Lower Level | 3pc Bathroom | 6.00 Ft x 6.92 Ft | ||
| Main Level | Bedroom | 12.17 Ft x 15.42 Ft | ||
| Main Level | Furnace | 6.00 Ft x 8.00 Ft |
https://www.realtor.ca/real-estate/27907744/2-107-rundle-drive-canmore-south-canmore










