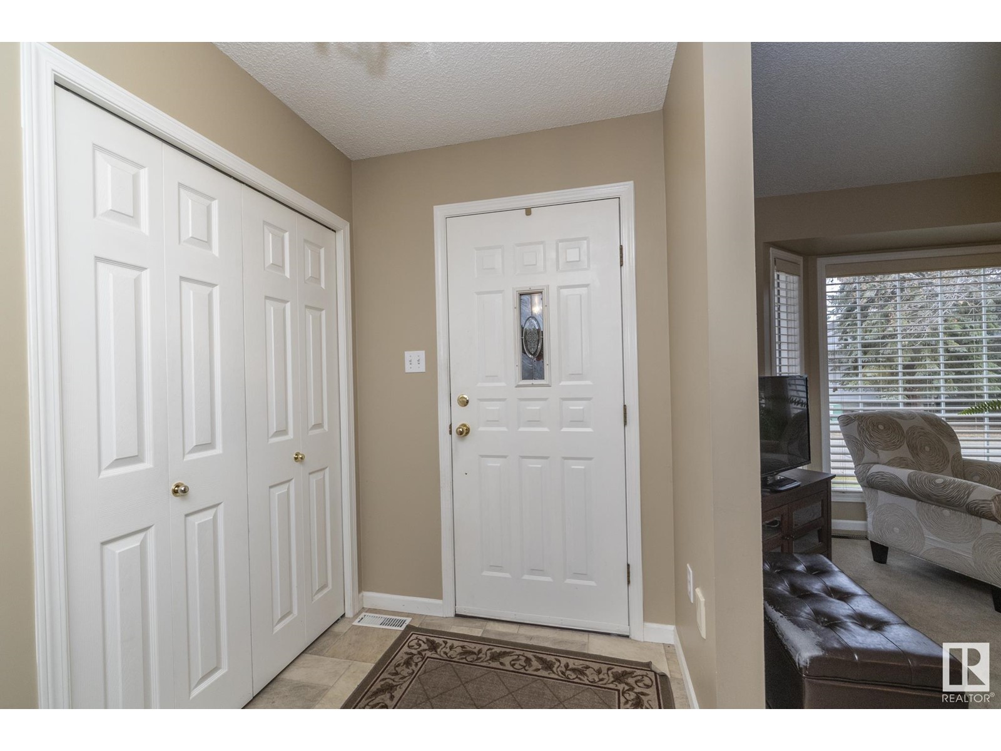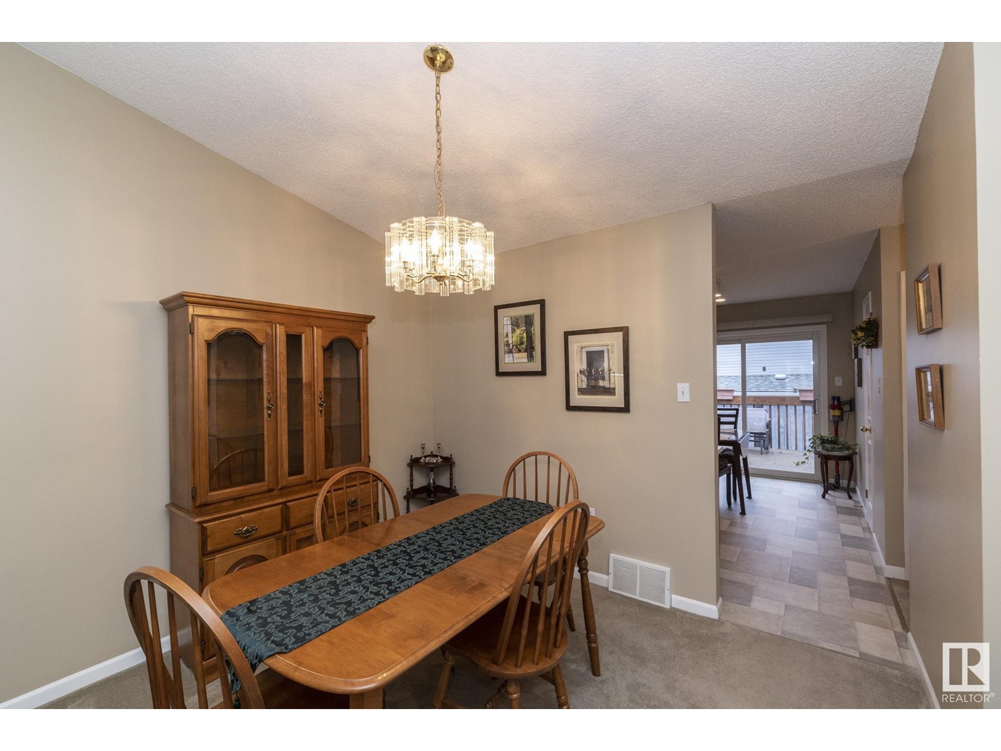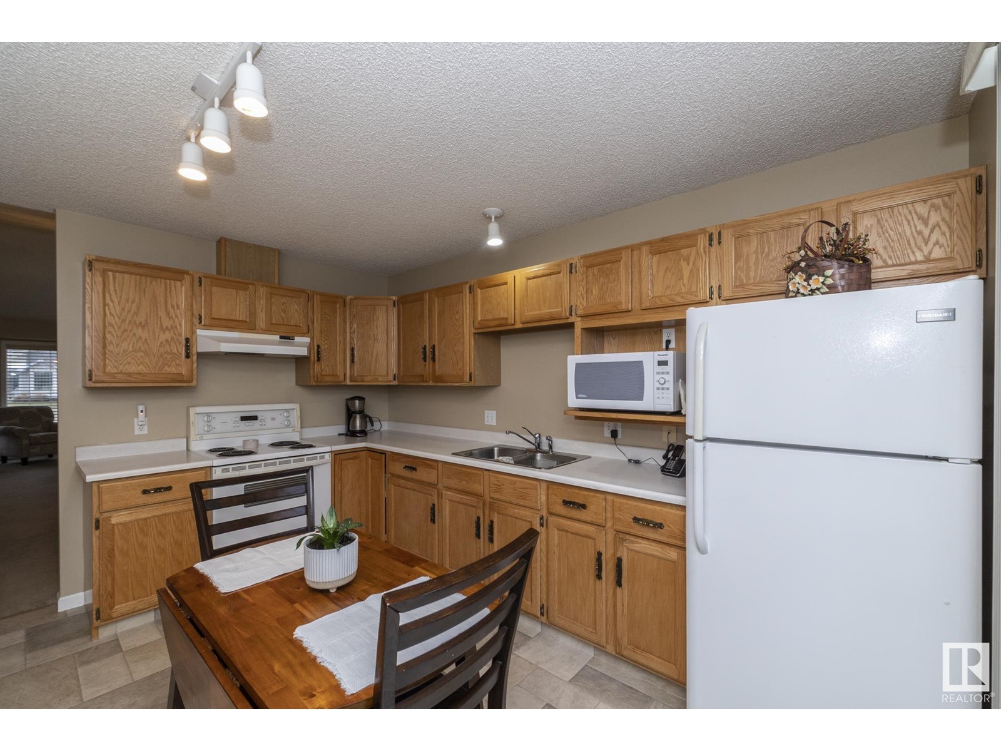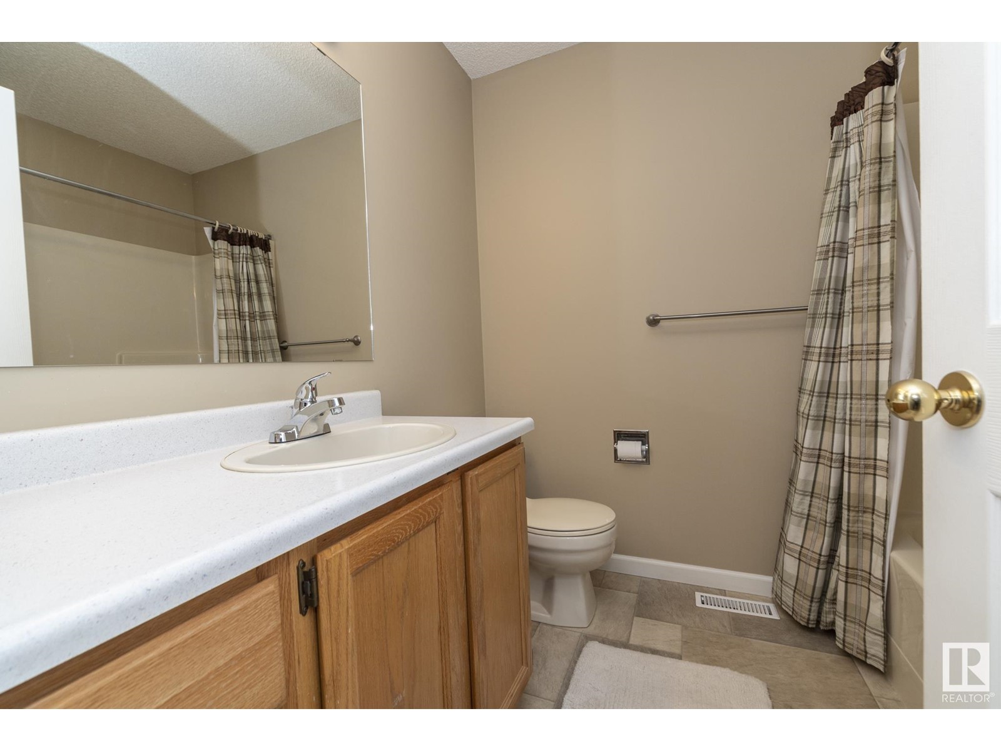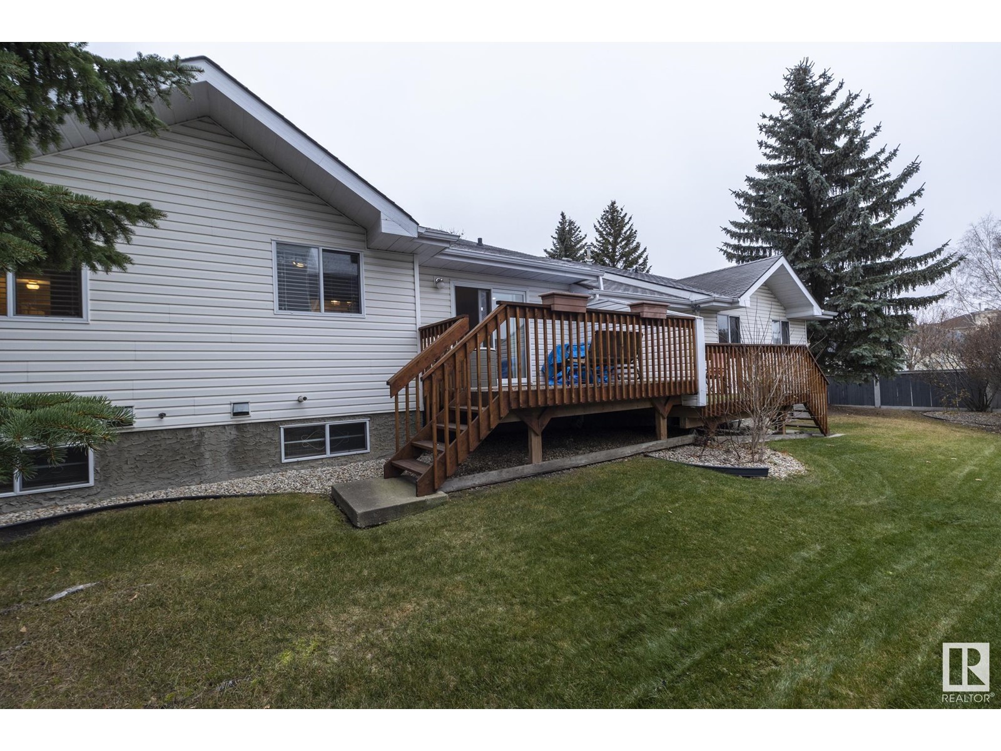#2 13217 155 Av Nw Edmonton, Alberta T6V 1E6
Interested?
Contact us for more information

Dane Phaneuf
Associate

Mathew T. Haupt
Associate
https://www.hauptrealty.com/
https://www.facebook.com/mathewhauptrealty/
$299,980Maintenance, Exterior Maintenance, Insurance, Landscaping, Property Management, Other, See Remarks, Water
$465 Monthly
Maintenance, Exterior Maintenance, Insurance, Landscaping, Property Management, Other, See Remarks, Water
$465 MonthlyDiscover this exceptional 50+ bungalow nestled in the sought-after Horizon Oxford community. Offering 1,157 sq ft of well-designed living space, this charming home features 2 spacious bedrooms, a thoughtfully laid-out open floor plan, and soaring vaulted ceilings in the living and dining areas, creating an inviting and airy ambiance. The kitchen is fully equipped with all appliances and has convenient main-floor laundry for added ease. Step out through the patio door onto a sunny east-facing deck, perfect for morning coffee or relaxing in the afternoon sun. This home also provides easy access to a single attached garage, ideal for extra storage or secure parking. A standout feature of this community is the fantastic two-level clubhouse, available for all residents to enjoy. Whether you're looking to socialize, pursue recreational activities, or host large family gatherings, this clubhouse has everything you need to make lasting memories with neighbors and loved ones. (id:43352)
Property Details
| MLS® Number | E4412606 |
| Property Type | Single Family |
| Neigbourhood | Oxford |
| Amenities Near By | Playground, Schools, Shopping |
| Features | Park/reserve |
| Parking Space Total | 2 |
Building
| Bathroom Total | 2 |
| Bedrooms Total | 2 |
| Appliances | Dryer, Hood Fan, Refrigerator, Stove, Washer, Window Coverings |
| Architectural Style | Bungalow |
| Basement Development | Unfinished |
| Basement Type | Full (unfinished) |
| Constructed Date | 1993 |
| Construction Style Attachment | Semi-detached |
| Half Bath Total | 1 |
| Heating Type | Forced Air |
| Stories Total | 1 |
| Size Interior | 1157.1204 Sqft |
| Type | Duplex |
Parking
| Attached Garage |
Land
| Acreage | No |
| Fence Type | Fence |
| Land Amenities | Playground, Schools, Shopping |
| Size Irregular | 394.92 |
| Size Total | 394.92 M2 |
| Size Total Text | 394.92 M2 |
Rooms
| Level | Type | Length | Width | Dimensions |
|---|---|---|---|---|
| Main Level | Living Room | 5.58m x 3.97m | ||
| Main Level | Dining Room | 2.11m x 3.96m | ||
| Main Level | Kitchen | 4.05m x 3.19m | ||
| Main Level | Primary Bedroom | 6.10m x 3.72m | ||
| Main Level | Bedroom 2 | 3.36m x 2.58m |
https://www.realtor.ca/real-estate/27613587/2-13217-155-av-nw-edmonton-oxford




