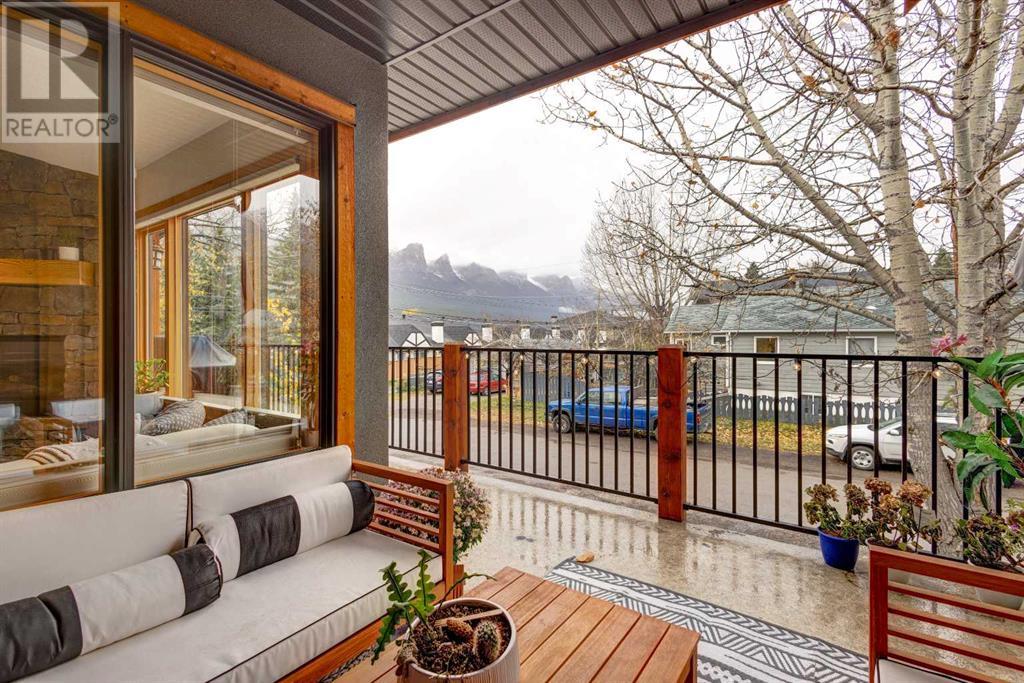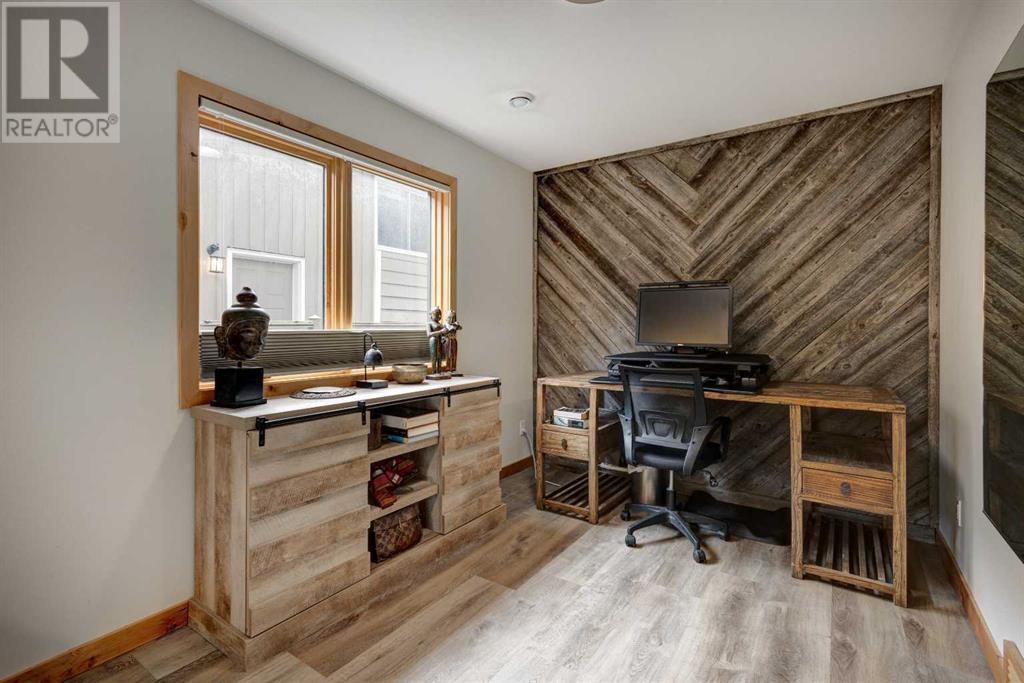2, 1437 1st Avenue Canmore, Alberta T1W 1M6
Interested?
Contact us for more information

Kevin Mcardle
Associate
https://canmorehomesearch.com/
https://www.facebook.com/KevinMcArdleRealEstate/
$1,239,900Maintenance, Insurance, Reserve Fund Contributions
$250 Monthly
Maintenance, Insurance, Reserve Fund Contributions
$250 MonthlyWelcome home to this thoughtfully designed 3-bedroom + den townhome with a single-car garage, showcasing stylish finishes, beautiful fir woodwork, soaring 20’ vaulted ceilings, quartz countertops, and stainless steel appliances. Step into the spacious open entryway, highlighted by an elegant staircase with glass inserts. The first level features a versatile den, perfect for an office, gym, rec room, or media room, along with a 3-piece bathroom, extra storage, and garage access. The Main Floor welcomes you to a bright and airy open-concept kitchen, dining, and living area with large windows and access to a private covered deck offering stunning southwest-facing views of the Rundle Mountain Range—ideal for evening barbecues or entertaining guests. The main floor also includes a spacious primary bedroom with a walk-in closet, a 3-piece ensuite with stunning tilework, and a laundry closet. Upstairs, you’ll find two additional bedrooms, both featuring vaulted ceilings and mountain views, plus an elegantly designed 4-piece bathroom. Just steps away from shops, restaurants, and downtown Canmore. (id:43352)
Property Details
| MLS® Number | A2174304 |
| Property Type | Single Family |
| Community Name | Teepee Town |
| Amenities Near By | Schools, Shopping |
| Community Features | Pets Allowed |
| Parking Space Total | 3 |
| Plan | 1910234;2 |
| Structure | Deck |
Building
| Bathroom Total | 3 |
| Bedrooms Above Ground | 3 |
| Bedrooms Total | 3 |
| Appliances | Refrigerator, Oven - Gas, Gas Stove(s), Dishwasher, Microwave Range Hood Combo, Window Coverings |
| Basement Type | None |
| Constructed Date | 2018 |
| Construction Material | Wood Frame |
| Construction Style Attachment | Attached |
| Cooling Type | None |
| Fireplace Present | Yes |
| Fireplace Total | 1 |
| Flooring Type | Tile, Wood, Vinyl Plank |
| Foundation Type | Poured Concrete |
| Heating Fuel | Natural Gas |
| Heating Type | Forced Air, In Floor Heating |
| Stories Total | 3 |
| Size Interior | 1972 Sqft |
| Total Finished Area | 1972 Sqft |
| Type | Row / Townhouse |
Parking
| Attached Garage | 1 |
Land
| Acreage | No |
| Fence Type | Not Fenced |
| Land Amenities | Schools, Shopping |
| Size Total Text | Unknown |
| Zoning Description | R |
Rooms
| Level | Type | Length | Width | Dimensions |
|---|---|---|---|---|
| Second Level | 4pc Bathroom | 9.42 Ft x 7.17 Ft | ||
| Second Level | Bedroom | 10.25 Ft x 12.17 Ft | ||
| Second Level | Bedroom | 9.92 Ft x 12.17 Ft | ||
| Second Level | 3pc Bathroom | 5.33 Ft x 8.50 Ft | ||
| Lower Level | Foyer | 10.50 Ft x 14.83 Ft | ||
| Lower Level | Den | 22.75 Ft x 12.08 Ft | ||
| Lower Level | Furnace | 6.50 Ft x 8.67 Ft | ||
| Main Level | 3pc Bathroom | 4.92 Ft x 12.17 Ft | ||
| Main Level | Dining Room | 9.00 Ft x 10.92 Ft | ||
| Main Level | Family Room | 13.92 Ft x 12.25 Ft | ||
| Main Level | Kitchen | 14.50 Ft x 12.67 Ft | ||
| Main Level | Other | 24.00 Ft x 12.25 Ft | ||
| Main Level | Primary Bedroom | 11.17 Ft x 11.92 Ft | ||
| Main Level | Other | 6.08 Ft x 7.50 Ft |
https://www.realtor.ca/real-estate/27564764/2-1437-1st-avenue-canmore-teepee-town



































