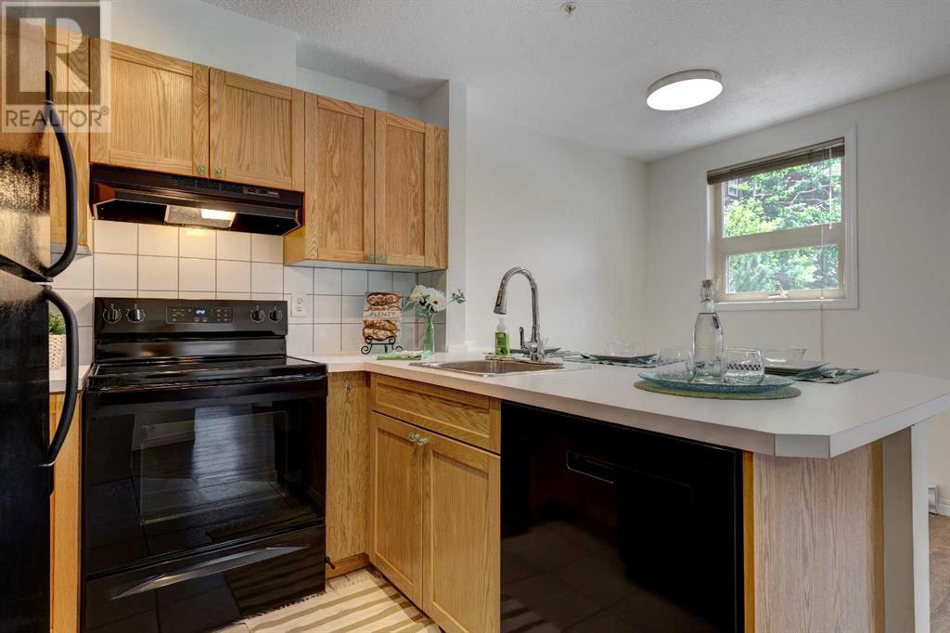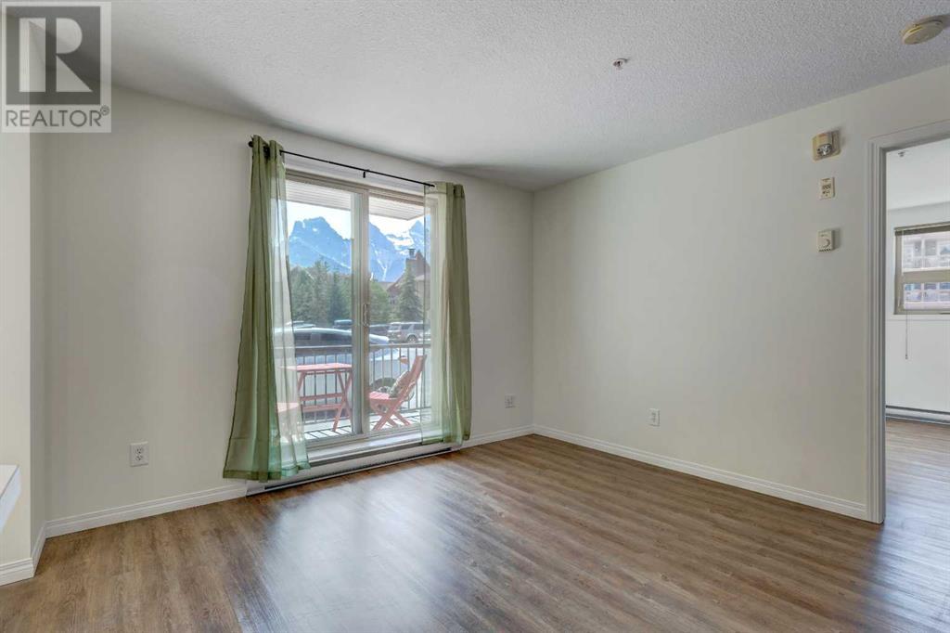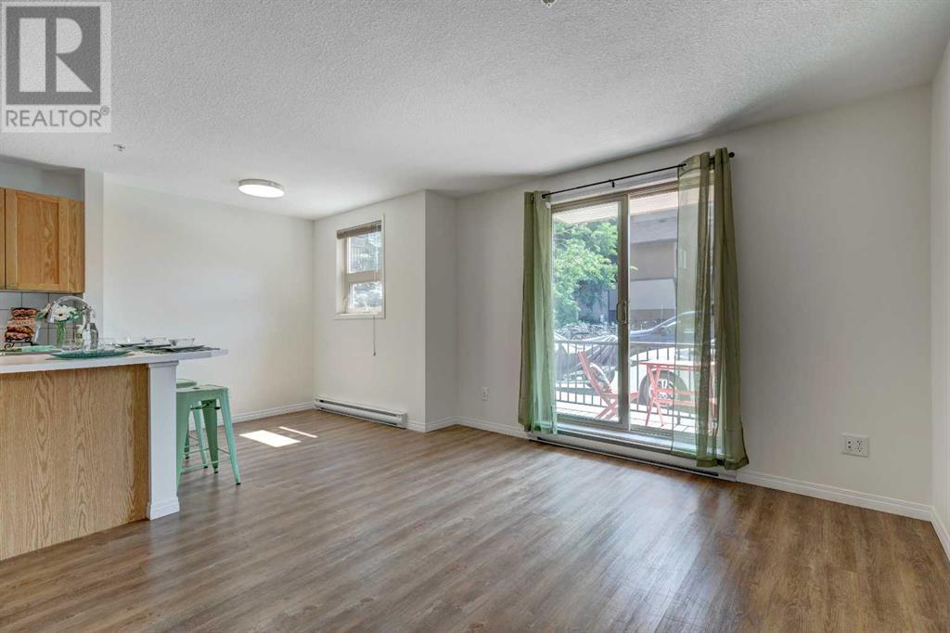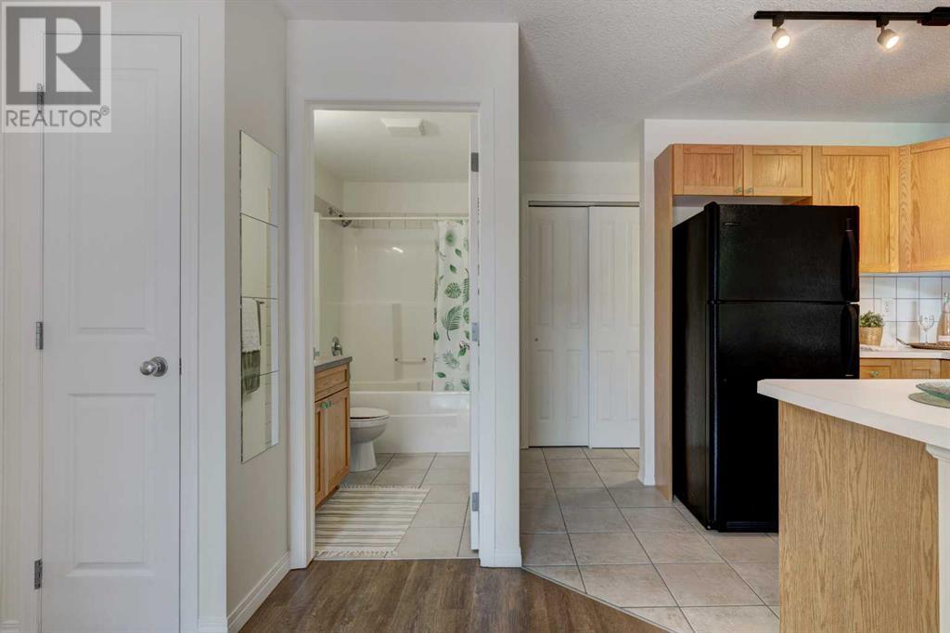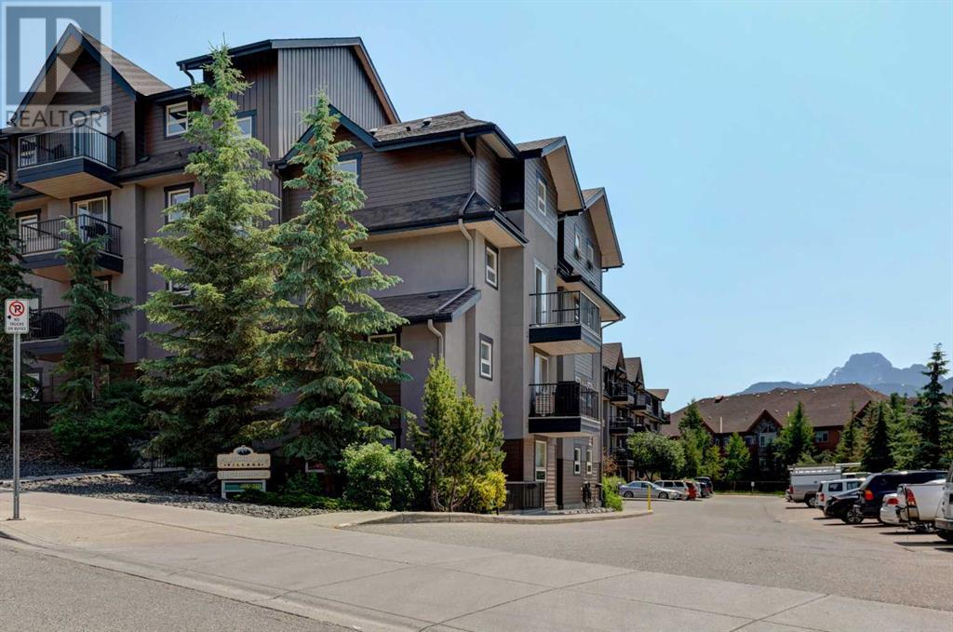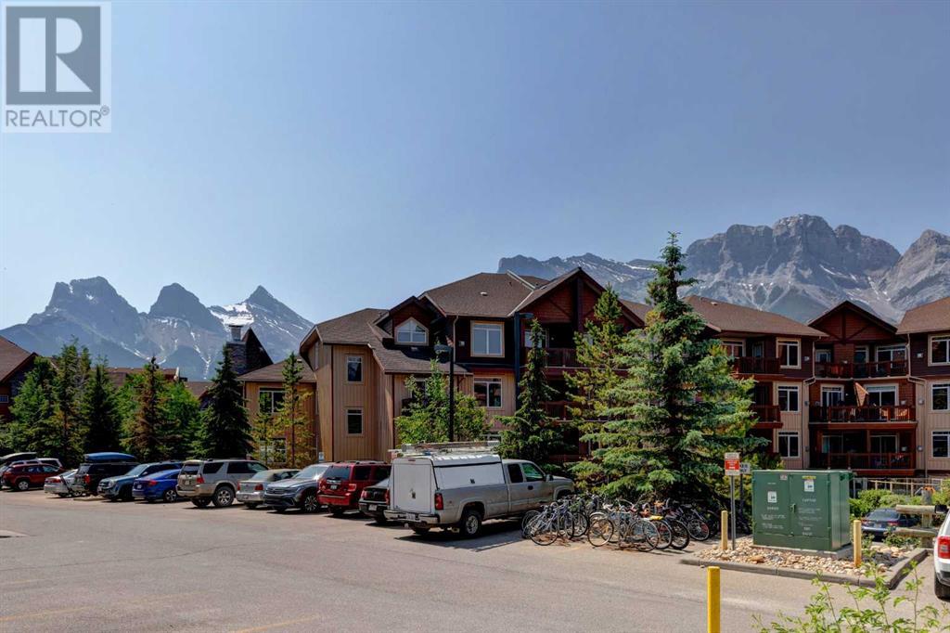2, 186 Kananaskis Way Canmore, Alberta T1W 0A2
Interested?
Contact us for more information
$517,000Maintenance, Condominium Amenities, Common Area Maintenance, Ground Maintenance, Parking, Property Management, Reserve Fund Contributions, Sewer, Waste Removal, Water
$476.55 Monthly
Maintenance, Condominium Amenities, Common Area Maintenance, Ground Maintenance, Parking, Property Management, Reserve Fund Contributions, Sewer, Waste Removal, Water
$476.55 MonthlyTwo bedroom sunny corner unit with amazing views. Bright and newly updated two bedroom, one bathroom property. Ideally situated in the building with south views, plenty of windows, only one shared wall and easy access. A smart layout with recent upgrades including appliances, kitchen countertops, light fixtures and fresh paint throughout. Open concept kitchen and living area plus a sunny patio. Two spacious bedrooms and a full bathroom complete the space. Well maintained building also offering additional storage, assigned parking stalls, fitness room and coin laundry on every floor. Great location, close to downtown and many of Canmore's favourite attractions. The property is ideal as a full time residence or weekend retreat. (id:43352)
Property Details
| MLS® Number | A2148611 |
| Property Type | Single Family |
| Community Name | Bow Valley Trail |
| Community Features | Pets Allowed With Restrictions |
| Features | Closet Organizers, Parking |
| Parking Space Total | 1 |
| Plan | 0513497 |
Building
| Bathroom Total | 1 |
| Bedrooms Above Ground | 2 |
| Bedrooms Total | 2 |
| Amenities | Exercise Centre |
| Appliances | Refrigerator, Range - Electric, Dishwasher, Microwave Range Hood Combo |
| Architectural Style | Low Rise |
| Constructed Date | 2005 |
| Construction Style Attachment | Attached |
| Cooling Type | None |
| Exterior Finish | Stucco, Vinyl Siding |
| Flooring Type | Laminate, Tile |
| Heating Type | Baseboard Heaters |
| Stories Total | 4 |
| Size Interior | 646 Sqft |
| Total Finished Area | 646 Sqft |
| Type | Apartment |
Land
| Acreage | No |
| Size Total Text | Unknown |
| Zoning Description | R5 |
Rooms
| Level | Type | Length | Width | Dimensions |
|---|---|---|---|---|
| Main Level | Living Room | 11.58 Ft x 13.17 Ft | ||
| Main Level | Dining Room | 6.83 Ft x 6.92 Ft | ||
| Main Level | Kitchen | 9.58 Ft x 7.83 Ft | ||
| Main Level | 4pc Bathroom | Measurements not available | ||
| Main Level | Primary Bedroom | 15.42 Ft x 10.00 Ft | ||
| Main Level | Bedroom | 12.08 Ft x 10.08 Ft |
https://www.realtor.ca/real-estate/27155601/2-186-kananaskis-way-canmore-bow-valley-trail



