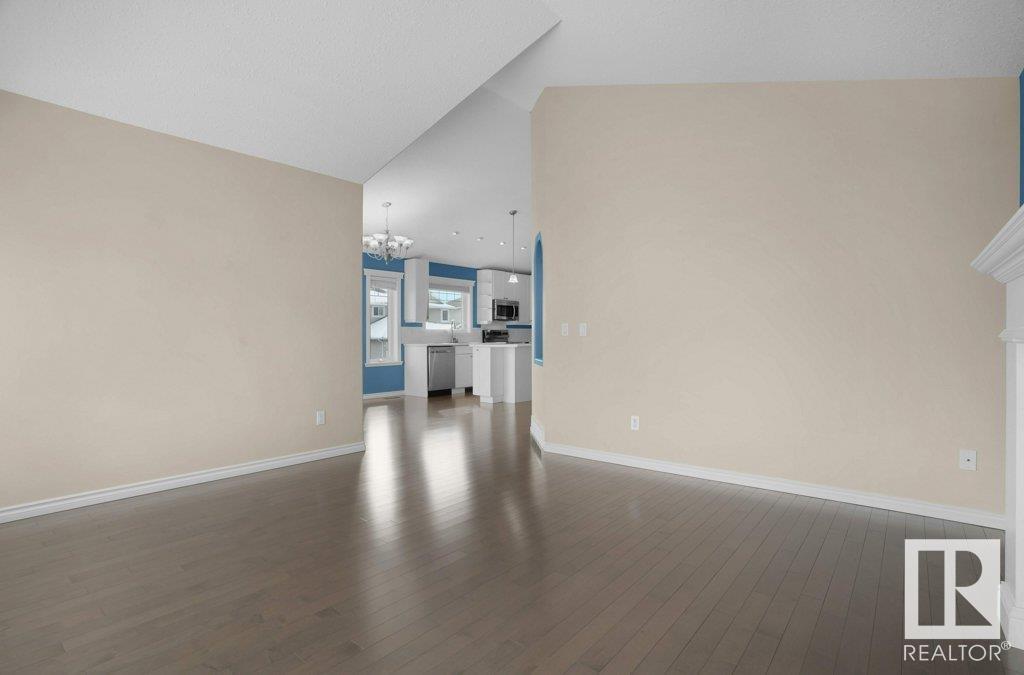2 Chestermere Rd Sherwood Park, Alberta T8H 2R9
Interested?
Contact us for more information

Rakesh A. Patel
Associate
(780) 481-1144
www.rakeshpatel.ca/
https://www.facebook.com/RakeshPatelRealtor
$584,999
Welcome to well maintained & fully finished, single family home with over 2255 sq.ft living space in Lakeland Ridge! The home features well laid out plan and has 4 bedrooms, 2 full washroom and one half washroom. The Main floor has large living room with big windows. The kitchen has lot of counter space, large island, tiled back splash, ample cabinets and upgraded appliances. There are 2 bedrooms and one full washroom on the Main floor. The upper floor master bedroom is large and has walk in closet and 4 piece ensuite. The fully finished basement comes with a large Recreation or family room, bedroom and a washroom. The roof has been changed in 2022. The backyard is fully landscaped and has two tier deck. It is conveniently located with easy access to baseline road. Check out this amazing home today! (id:43352)
Property Details
| MLS® Number | E4429276 |
| Property Type | Single Family |
| Neigbourhood | Lakeland Ridge |
| Amenities Near By | Playground, Schools, Shopping |
| Features | Corner Site, No Back Lane |
| Structure | Deck |
Building
| Bathroom Total | 3 |
| Bedrooms Total | 4 |
| Appliances | Dishwasher, Dryer, Garage Door Opener, Microwave Range Hood Combo, Stove, Washer, Window Coverings, Refrigerator |
| Architectural Style | Bi-level |
| Basement Development | Finished |
| Basement Type | Full (finished) |
| Ceiling Type | Vaulted |
| Constructed Date | 2005 |
| Construction Style Attachment | Detached |
| Fireplace Fuel | Gas |
| Fireplace Present | Yes |
| Fireplace Type | Unknown |
| Half Bath Total | 1 |
| Heating Type | Forced Air |
| Size Interior | 1336.5548 Sqft |
| Type | House |
Parking
| Attached Garage |
Land
| Acreage | No |
| Fence Type | Fence |
| Land Amenities | Playground, Schools, Shopping |
| Size Irregular | 424 |
| Size Total | 424 M2 |
| Size Total Text | 424 M2 |
Rooms
| Level | Type | Length | Width | Dimensions |
|---|---|---|---|---|
| Basement | Family Room | 7.26 m | 6.41 m | 7.26 m x 6.41 m |
| Basement | Bedroom 4 | 4.05 m | 2.62 m | 4.05 m x 2.62 m |
| Main Level | Living Room | 4.43 m | 3.99 m | 4.43 m x 3.99 m |
| Main Level | Dining Room | 4.48 m | 3.12 m | 4.48 m x 3.12 m |
| Main Level | Kitchen | 3.8 m | 3.81 m | 3.8 m x 3.81 m |
| Main Level | Bedroom 2 | 3.47 m | 2.97 m | 3.47 m x 2.97 m |
| Main Level | Bedroom 3 | 3.7 m | 2.95 m | 3.7 m x 2.95 m |
| Upper Level | Primary Bedroom | 3.85 m | 4.43 m | 3.85 m x 4.43 m |
https://www.realtor.ca/real-estate/28125357/2-chestermere-rd-sherwood-park-lakeland-ridge





















































