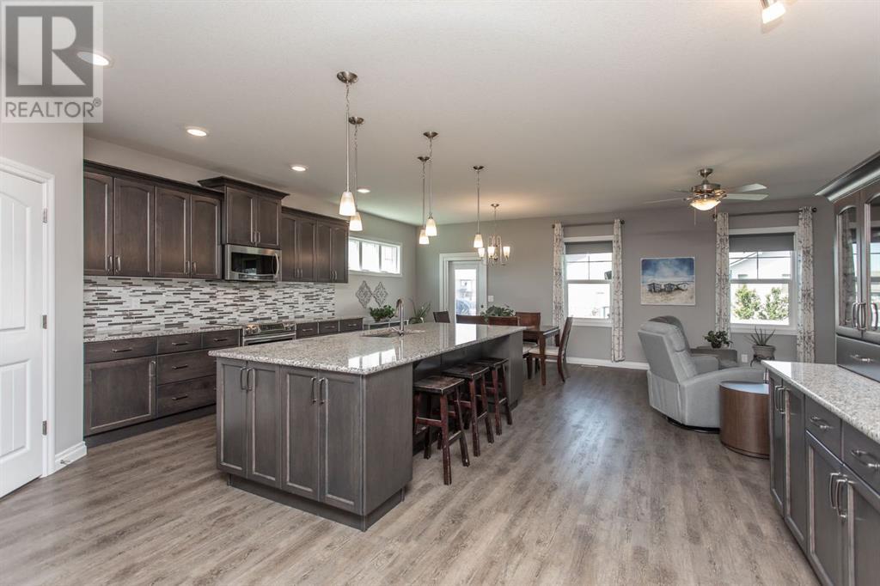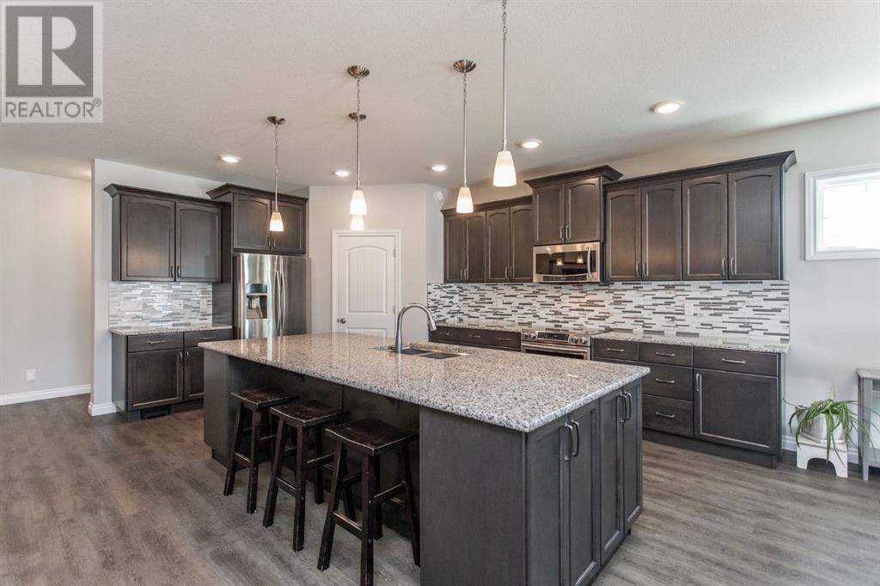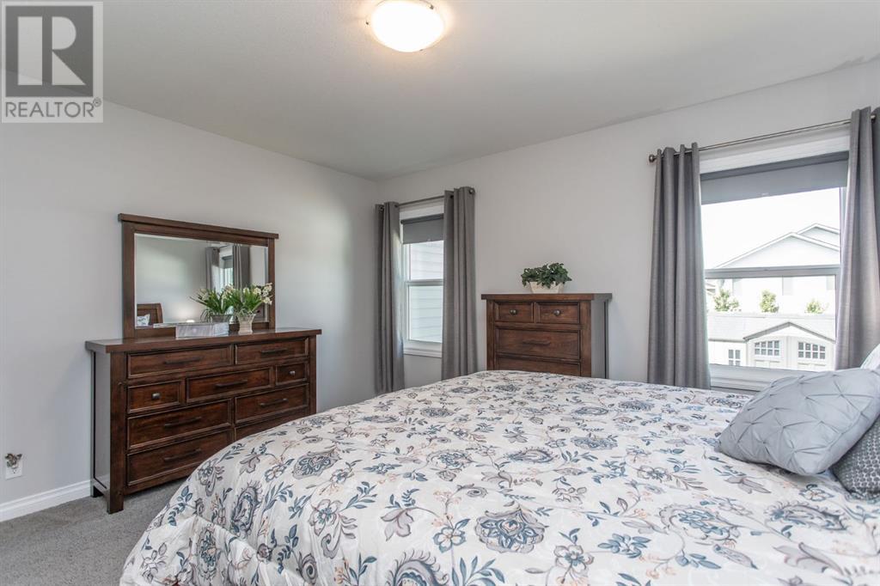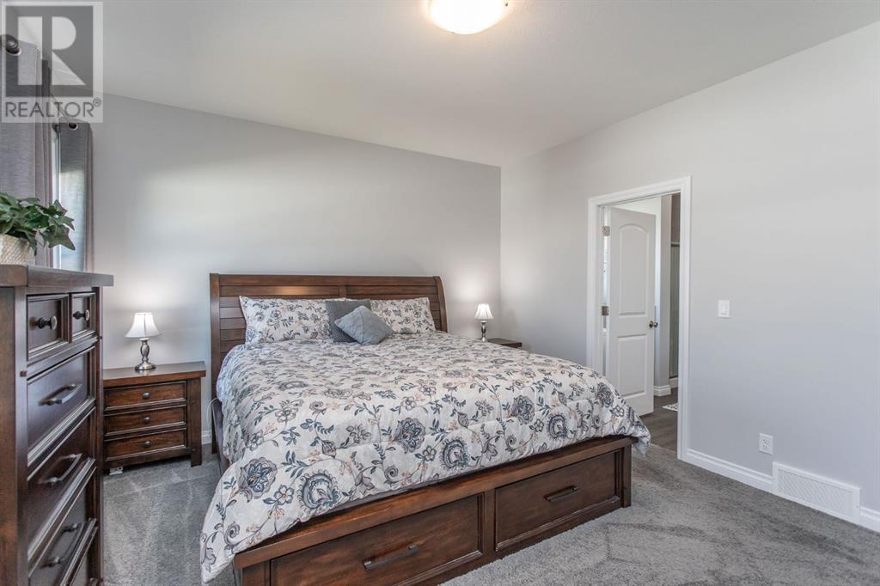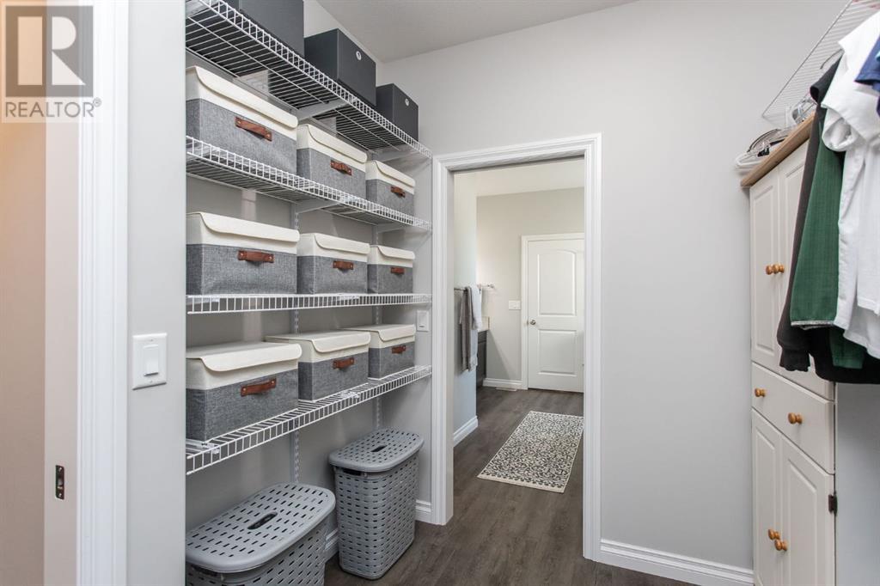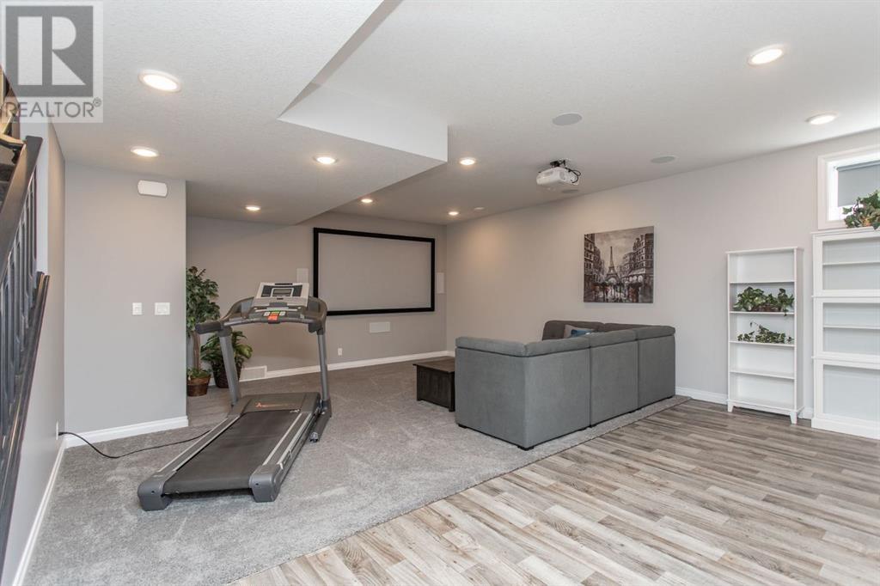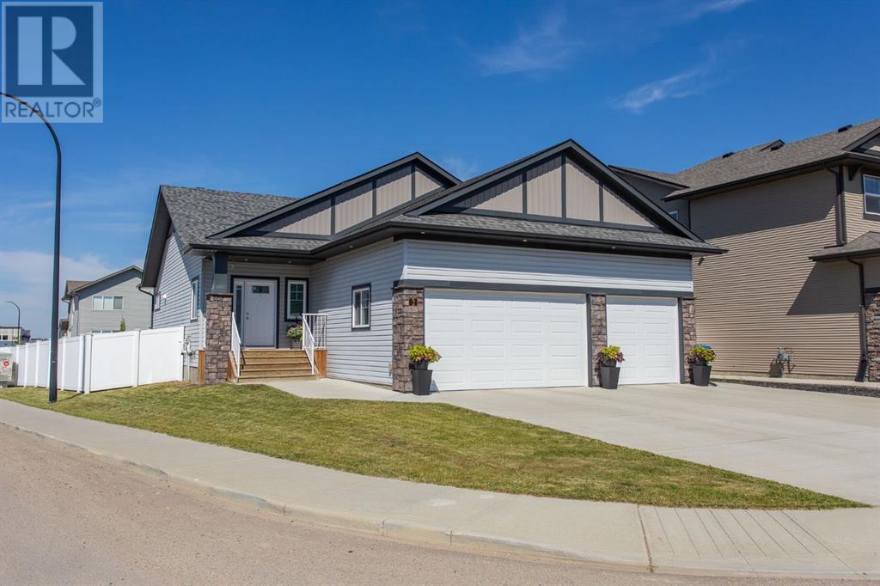4 Bedroom
4 Bathroom
1643 sqft
Bungalow
Central Air Conditioning
Forced Air, In Floor Heating
$759,900
Pride of ownership shines throughout this immaculate original owner home, offering just under 3200 square feet of total space plus a 24x30 heated triple garage! Upgrades include central A/C, built in audio throughout, 9' ceilings on both floors, granite counter tops, vinyl plank flooring, 2 zone in-floor heat in the basement, wet bar, fully equipped theatre set up with surround sound, and so much more! Step inside to a large front entry with bench seating that walks into the open main floor living space. This dream kitchen is huge, with an abundance of dark maple cabinetry to ensure you'll never run out of storage space. A massive island offers bar seating and upgraded under mount sink, and the home includes upgraded stainless steel appliances including an induction stove. There is further storage in the large corner pantry, and there's a huge coffee bar and hutch with beverage fridge just adjacent to the island. The living and dining room spaces overlook the vinyl fenced West facing back yard, and you can enjoy the evening sunsets on the spacious 10x20' deck. The spacious primary bedroom has a 5 pce ensuite including double sinks, a soaker tub, walk in shower, private water closet, and the large walk in closet walks in to the laundry room for ultimate convenience. A bedroom/office and 2 pce bath complete the main floor space. Downstairs you'll find an amazing entertaining space, with a large family and rec room area that includes a huge wet bar with full size fridge and dishwasher. The family room is set up for a theatre with overhead projector and full 7.1 surround sound and the equipment is all included! Two bedrooms downstairs are perfect for teenagers or guests, and both rooms have walk in closets, and one has a private 3 pce ensuite while the other utilizes the main 4 pce bath. There's an abundance of storage with a finished storage room just off the family room, and tons of extra space in the large utility room. 2 zone in-floor heating has separa te temperature controls for the bedroom areas and living space for the ultimate in comfort. The fully finished and heated garage is fully equipped with dual floor drains, dehumidifier fan, built in speakers, and built in ceiling storage that is included. The back yard has RV gates on the side fence for RV or trailer parking in the backyard if desired. This well thought out home is a complete package and is totally turn key, with possession available before the end of summer! (id:43352)
Property Details
|
MLS® Number
|
A2147912 |
|
Property Type
|
Single Family |
|
Community Name
|
Timber Ridge |
|
Amenities Near By
|
Park, Playground |
|
Features
|
Cul-de-sac, Back Lane, Wet Bar, Closet Organizers, Gas Bbq Hookup |
|
Parking Space Total
|
4 |
|
Plan
|
1521882 |
|
Structure
|
Deck |
Building
|
Bathroom Total
|
4 |
|
Bedrooms Above Ground
|
2 |
|
Bedrooms Below Ground
|
2 |
|
Bedrooms Total
|
4 |
|
Appliances
|
Refrigerator, Dishwasher, Stove, Microwave, Window Coverings, Garage Door Opener, Washer & Dryer |
|
Architectural Style
|
Bungalow |
|
Basement Development
|
Finished |
|
Basement Type
|
Full (finished) |
|
Constructed Date
|
2017 |
|
Construction Material
|
Poured Concrete, Wood Frame |
|
Construction Style Attachment
|
Detached |
|
Cooling Type
|
Central Air Conditioning |
|
Exterior Finish
|
Concrete, Stone, Vinyl Siding |
|
Flooring Type
|
Carpeted, Vinyl |
|
Foundation Type
|
Poured Concrete |
|
Half Bath Total
|
1 |
|
Heating Fuel
|
Natural Gas |
|
Heating Type
|
Forced Air, In Floor Heating |
|
Stories Total
|
1 |
|
Size Interior
|
1643 Sqft |
|
Total Finished Area
|
1643 Sqft |
|
Type
|
House |
Parking
|
Concrete
|
|
|
Garage
|
|
|
Heated Garage
|
|
|
Other
|
|
|
Attached Garage
|
3 |
Land
|
Acreage
|
No |
|
Fence Type
|
Fence |
|
Land Amenities
|
Park, Playground |
|
Size Depth
|
40.44 M |
|
Size Frontage
|
20.82 M |
|
Size Irregular
|
669.38 |
|
Size Total
|
669.38 M2|4,051 - 7,250 Sqft |
|
Size Total Text
|
669.38 M2|4,051 - 7,250 Sqft |
|
Zoning Description
|
R-l |
Rooms
| Level |
Type |
Length |
Width |
Dimensions |
|
Basement |
Recreational, Games Room |
|
|
24.92 Ft x 19.08 Ft |
|
Basement |
Other |
|
|
3.92 Ft x 15.42 Ft |
|
Basement |
Bedroom |
|
|
12.83 Ft x 10.33 Ft |
|
Basement |
4pc Bathroom |
|
|
10.75 Ft x 4.92 Ft |
|
Basement |
Bedroom |
|
|
11.25 Ft x 12.67 Ft |
|
Basement |
3pc Bathroom |
|
|
10.75 Ft x 4.83 Ft |
|
Basement |
Storage |
|
|
8.50 Ft x 6.92 Ft |
|
Basement |
Furnace |
|
|
13.58 Ft x 20.75 Ft |
|
Main Level |
Kitchen |
|
|
18.42 Ft x 12.33 Ft |
|
Main Level |
Dining Room |
|
|
8.67 Ft x 12.33 Ft |
|
Main Level |
Living Room |
|
|
23.00 Ft x 11.75 Ft |
|
Main Level |
Bedroom |
|
|
10.08 Ft x 10.08 Ft |
|
Main Level |
2pc Bathroom |
|
|
5.50 Ft x 6.17 Ft |
|
Main Level |
Primary Bedroom |
|
|
17.08 Ft x 14.67 Ft |
|
Main Level |
5pc Bathroom |
|
|
11.33 Ft x 10.75 Ft |
|
Main Level |
Laundry Room |
|
|
6.33 Ft x 5.42 Ft |
|
Main Level |
Other |
|
|
10.33 Ft x 5.92 Ft |
https://www.realtor.ca/real-estate/27154906/2-traynor-close-red-deer-timber-ridge





