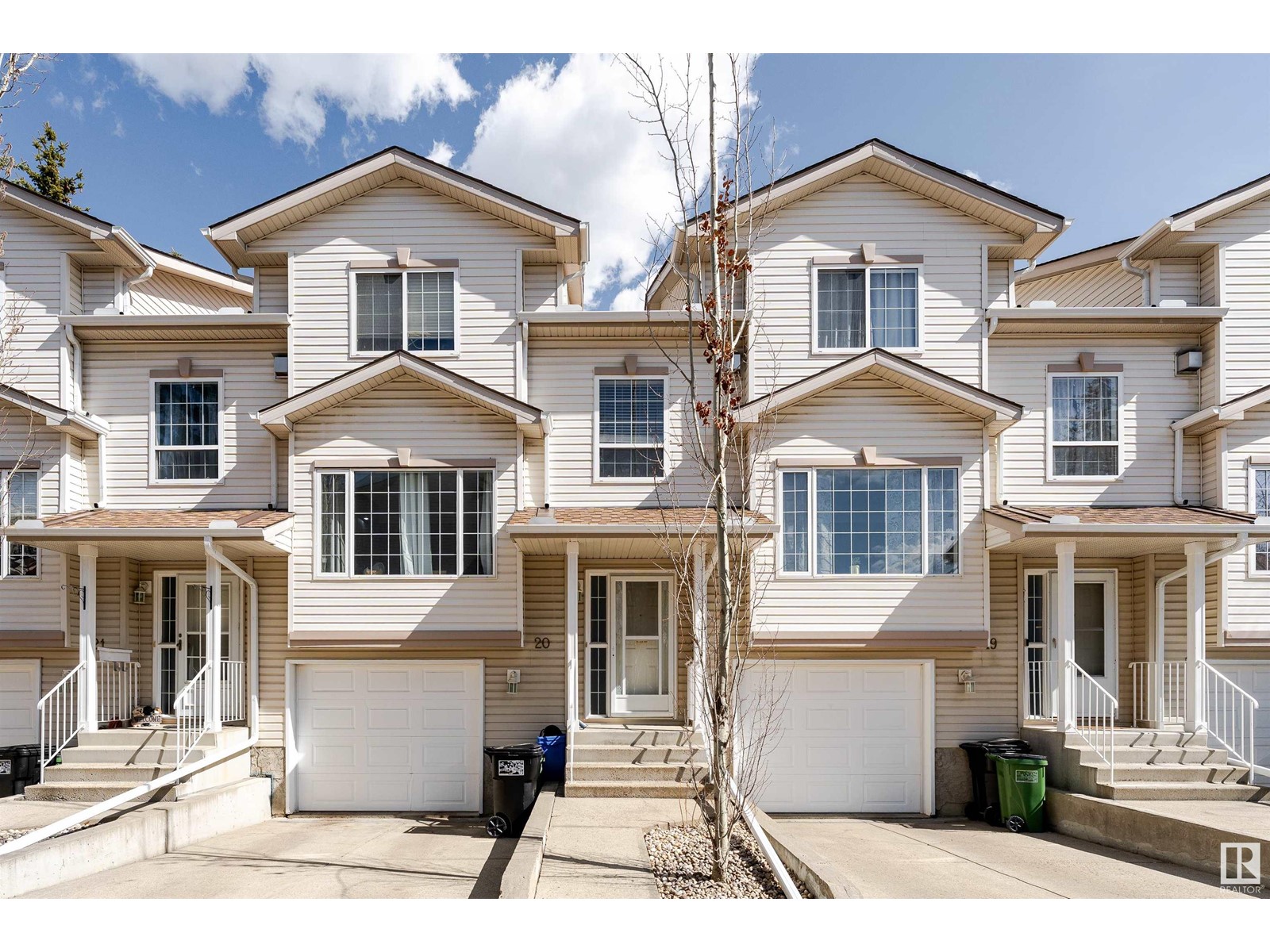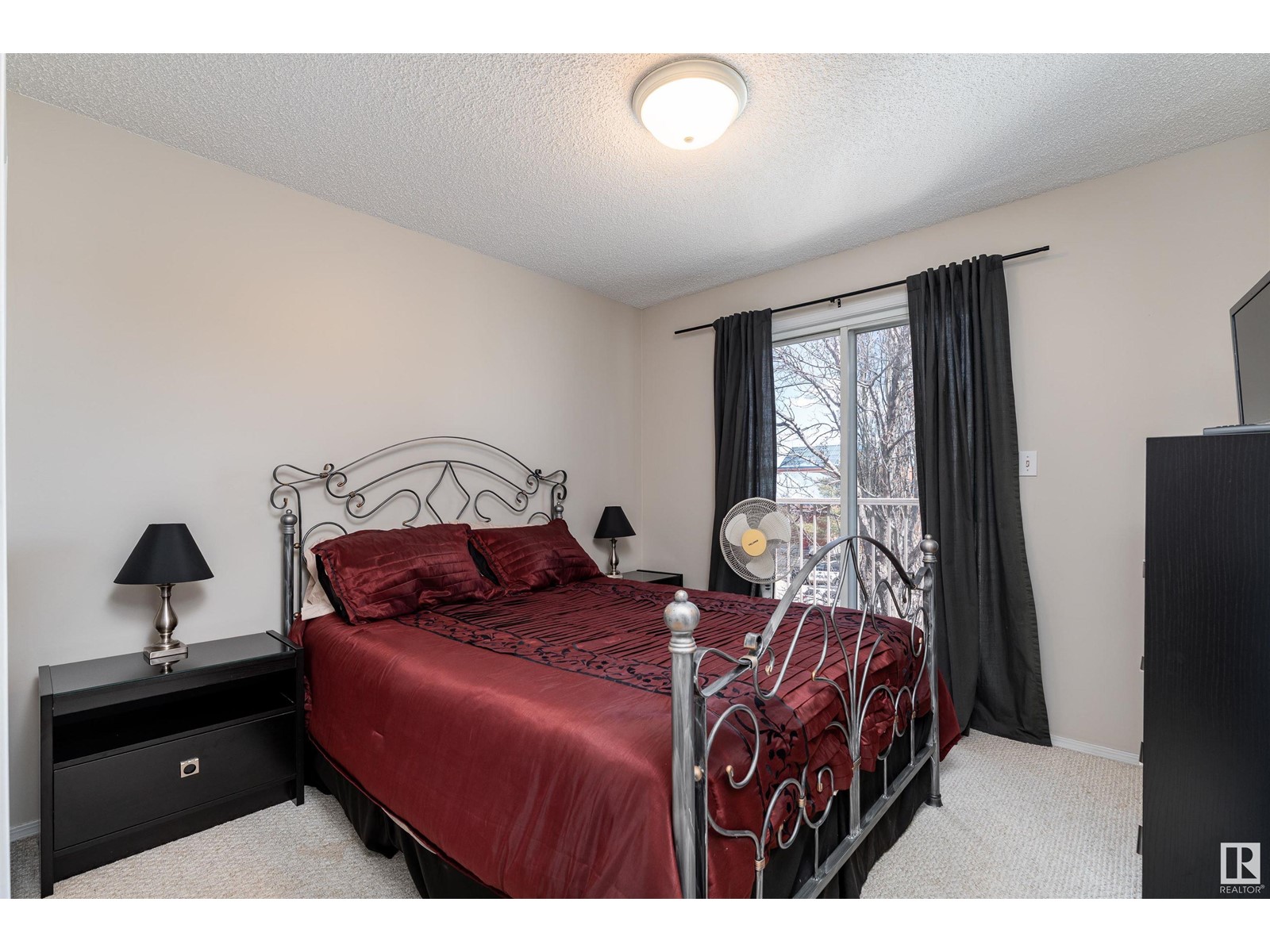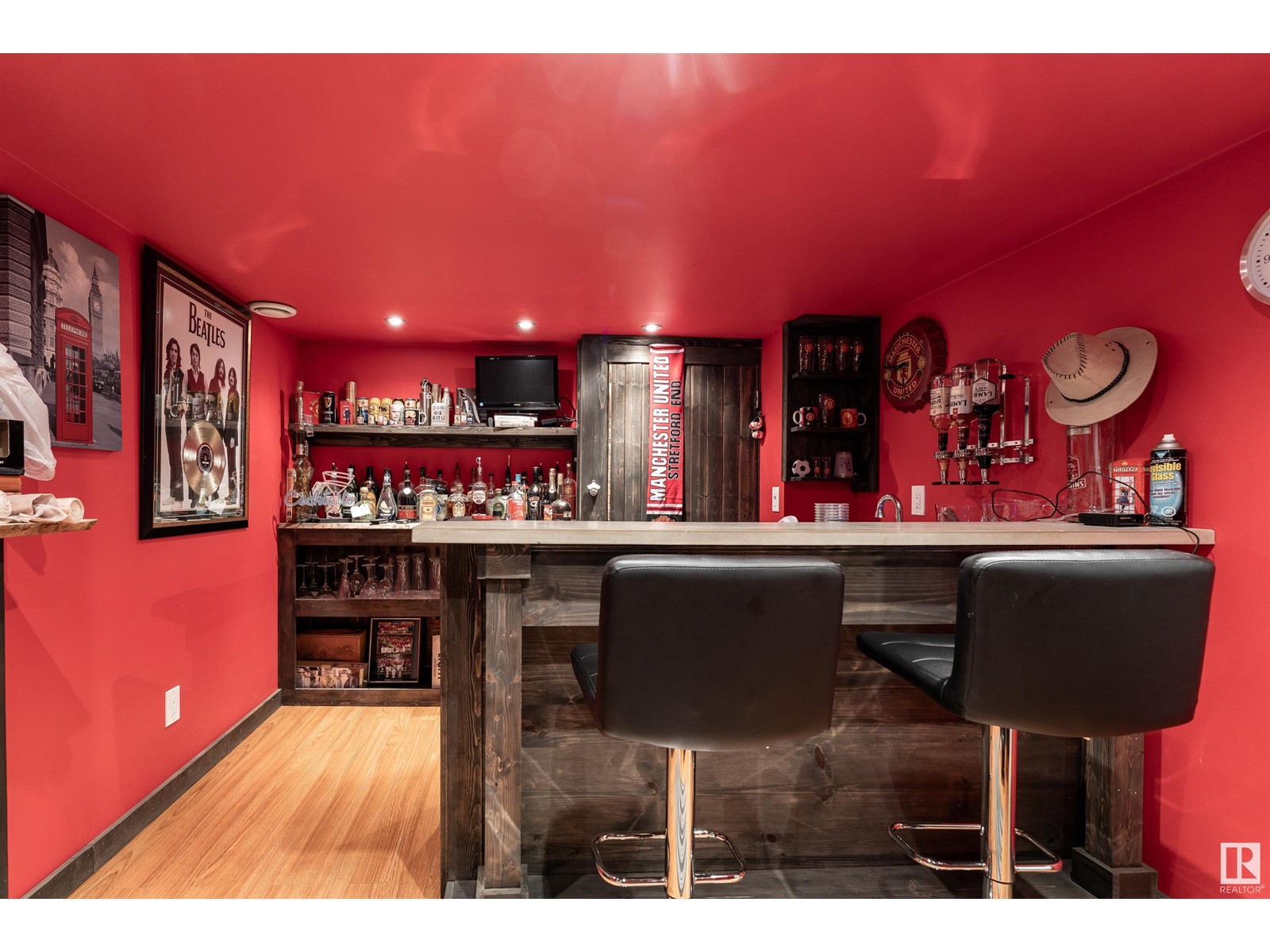#20 9935 167 St Nw Edmonton, Alberta T5P 4Y6
Interested?
Contact us for more information
Jordon Pennell
Associate
$325,000Maintenance, Exterior Maintenance, Insurance, Landscaping, Property Management, Other, See Remarks
$339.63 Monthly
Maintenance, Exterior Maintenance, Insurance, Landscaping, Property Management, Other, See Remarks
$339.63 MonthlyWelcome to this spacious 3 bed, 2.5 bath 2-storey townhouse in vibrant Glenwood! Offering 1,458 sq ft of comfortable living, the main floor features a cozy living room with a gas fireplace, a well-laid-out kitchen with plenty of counter space and cabinets, a bright dining area with sliding doors leading to a private deck, and a convenient 2-piece bath. Upstairs, the primary suite includes a 4-piece ensuite, while the second bedroom features its own balcony. A second 4-piece bath serves the additional bedrooms. The lower level offers a large family room, laundry area, and a built-in bar—perfect for entertaining. Parking is a breeze with an attached single garage and two outdoor stalls. Close to schools, shopping, and recreation, this home blends comfort, space, and convenience in a prime west-end location! (id:43352)
Open House
This property has open houses!
11:00 am
Ends at:1:00 pm
11:00 am
Ends at:1:00 pm
Property Details
| MLS® Number | E4430134 |
| Property Type | Single Family |
| Neigbourhood | Glenwood (Edmonton) |
| Amenities Near By | Schools, Shopping |
| Features | Wet Bar |
| Structure | Deck |
Building
| Bathroom Total | 3 |
| Bedrooms Total | 3 |
| Appliances | Dishwasher, Dryer, Garage Door Opener Remote(s), Microwave, Refrigerator, Stove, Washer |
| Basement Development | Finished |
| Basement Type | Full (finished) |
| Constructed Date | 1997 |
| Construction Style Attachment | Attached |
| Fire Protection | Smoke Detectors |
| Fireplace Fuel | Gas |
| Fireplace Present | Yes |
| Fireplace Type | Unknown |
| Half Bath Total | 1 |
| Heating Type | Forced Air |
| Stories Total | 2 |
| Size Interior | 1459 Sqft |
| Type | Row / Townhouse |
Parking
| Stall | |
| Attached Garage |
Land
| Acreage | No |
| Land Amenities | Schools, Shopping |
| Size Irregular | 253.13 |
| Size Total | 253.13 M2 |
| Size Total Text | 253.13 M2 |
Rooms
| Level | Type | Length | Width | Dimensions |
|---|---|---|---|---|
| Basement | Recreation Room | 2.88m x 4.61m | ||
| Basement | Utility Room | 2.88m x 2.13m | ||
| Main Level | Living Room | 4.12m x 5.59m | ||
| Main Level | Dining Room | 3.33m x 3.85m | ||
| Main Level | Kitchen | 3.64m x 3.44m | ||
| Upper Level | Primary Bedroom | 4.07m x 4.73m | ||
| Upper Level | Bedroom 2 | 3.19m x 3.51m | ||
| Upper Level | Bedroom 3 | 2.90m x 3.51m |
https://www.realtor.ca/real-estate/28151312/20-9935-167-st-nw-edmonton-glenwood-edmonton
















































