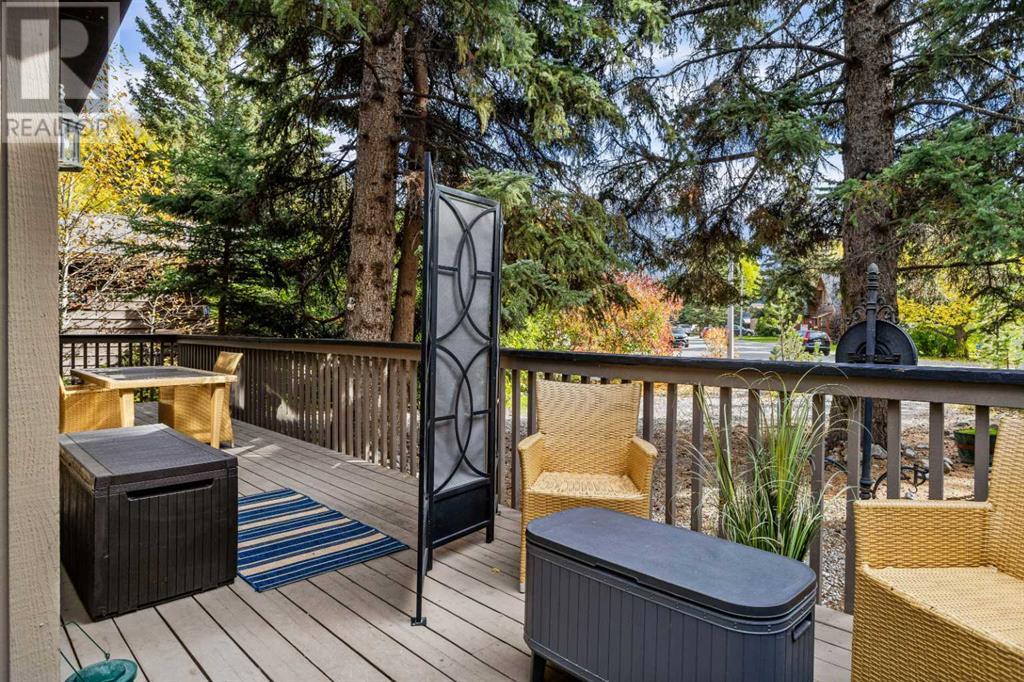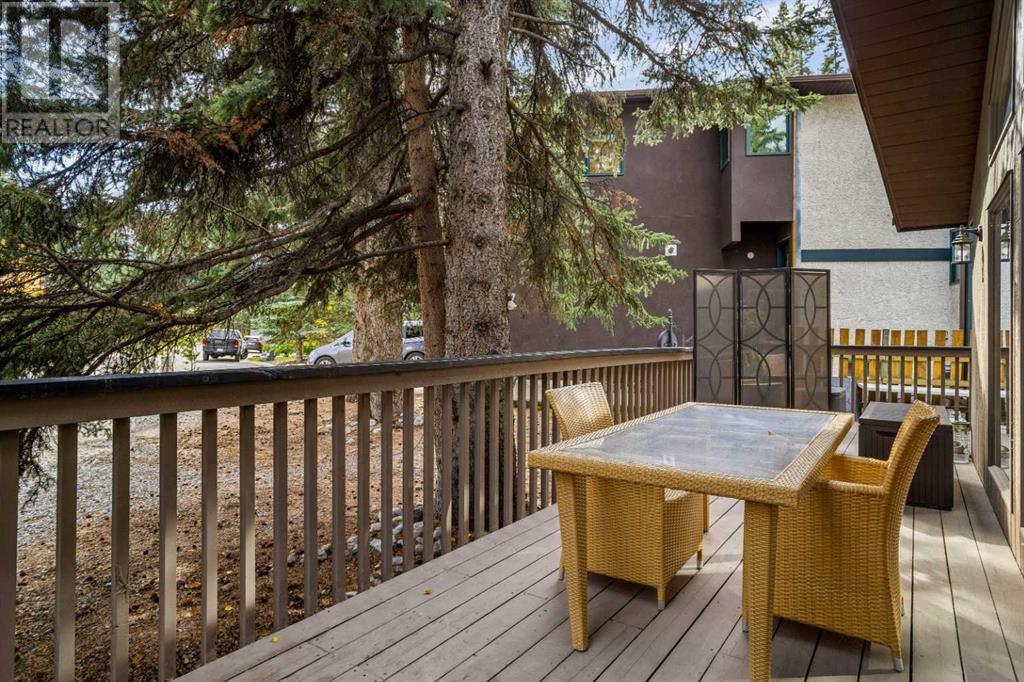20 Pinewood Canmore, Alberta T1W 1P8
Interested?
Contact us for more information

Craig Oliver
Associate
(403) 678-6524
$1,748,500
Tranquility to town in less than five minutes. This original owner bungalow is tucked away in one of Canmore's coveted hidden locations. Lavishly loved, cared for and appreciated over the years, this one level living bungalow has been timelessly functional as it is, or does it possibly await your personal vision in re-creation. A rare opportunity, tucked away, but close to everything. One offering in this exclusive enclave is on the market at $2.6M. Dreams come true if it is up to you. (id:43352)
Property Details
| MLS® Number | A2172406 |
| Property Type | Single Family |
| Community Name | Town Centre_Canmore |
| Features | Cul-de-sac, No Neighbours Behind, Gas Bbq Hookup |
| Parking Space Total | 4 |
| Plan | 7910758 |
| Structure | Deck |
Building
| Bathroom Total | 1 |
| Bedrooms Above Ground | 3 |
| Bedrooms Total | 3 |
| Appliances | Refrigerator, Stove, Window Coverings |
| Architectural Style | Bungalow |
| Basement Type | Crawl Space |
| Constructed Date | 1989 |
| Construction Material | Wood Frame |
| Construction Style Attachment | Detached |
| Cooling Type | None |
| Fireplace Present | Yes |
| Fireplace Total | 1 |
| Flooring Type | Hardwood |
| Foundation Type | Poured Concrete |
| Heating Fuel | Natural Gas |
| Heating Type | Other, Forced Air |
| Stories Total | 1 |
| Size Interior | 1109 Sqft |
| Total Finished Area | 1109 Sqft |
| Type | House |
Parking
| Gravel | |
| None | |
| Parking Pad | |
| R V |
Land
| Acreage | No |
| Fence Type | Partially Fenced |
| Size Depth | 37.79 M |
| Size Frontage | 8.23 M |
| Size Irregular | 6659.00 |
| Size Total | 6659 Sqft|4,051 - 7,250 Sqft |
| Size Total Text | 6659 Sqft|4,051 - 7,250 Sqft |
| Surface Water | Creek Or Stream |
| Zoning Description | R-1 |
Rooms
| Level | Type | Length | Width | Dimensions |
|---|---|---|---|---|
| Main Level | Primary Bedroom | 12.92 Ft x 12.08 Ft | ||
| Main Level | Bedroom | 12.83 Ft x 9.08 Ft | ||
| Main Level | Bedroom | 11.42 Ft x 7.83 Ft | ||
| Main Level | Living Room | 17.83 Ft x 16.42 Ft | ||
| Main Level | Kitchen | 10.33 Ft x 8.92 Ft | ||
| Main Level | Dining Room | 10.67 Ft x 8.25 Ft | ||
| Main Level | Other | 34.75 Ft x 12.00 Ft | ||
| Main Level | 4pc Bathroom | 6.00 Ft x 4.00 Ft |
https://www.realtor.ca/real-estate/27534380/20-pinewood-canmore-town-centrecanmore











































