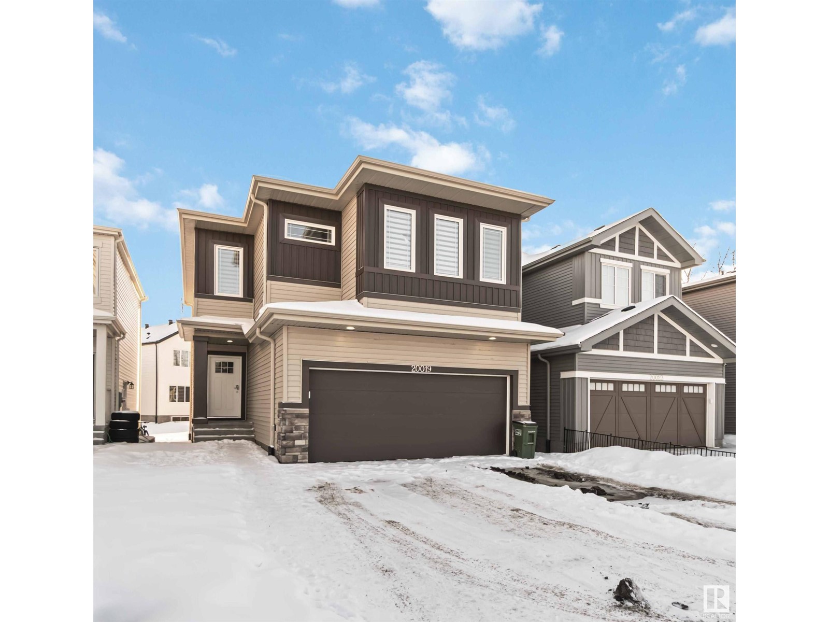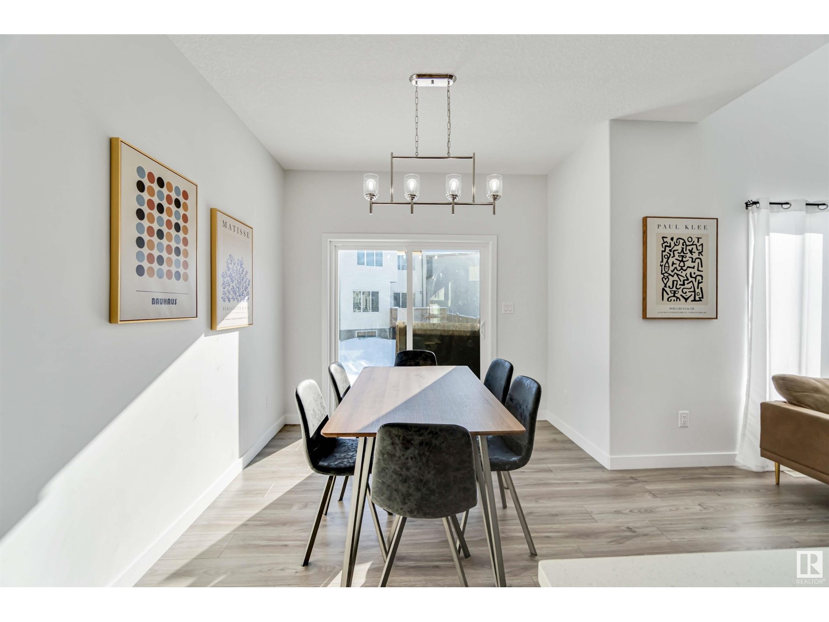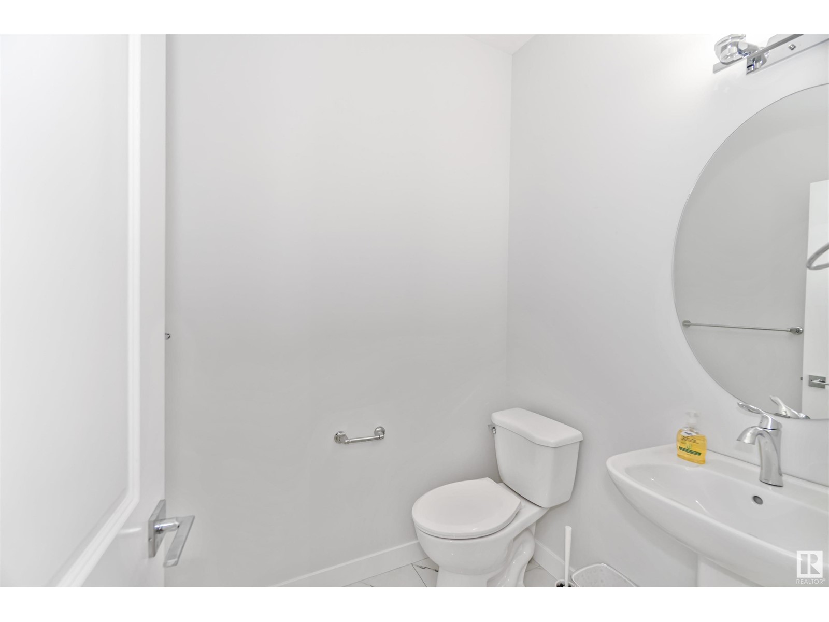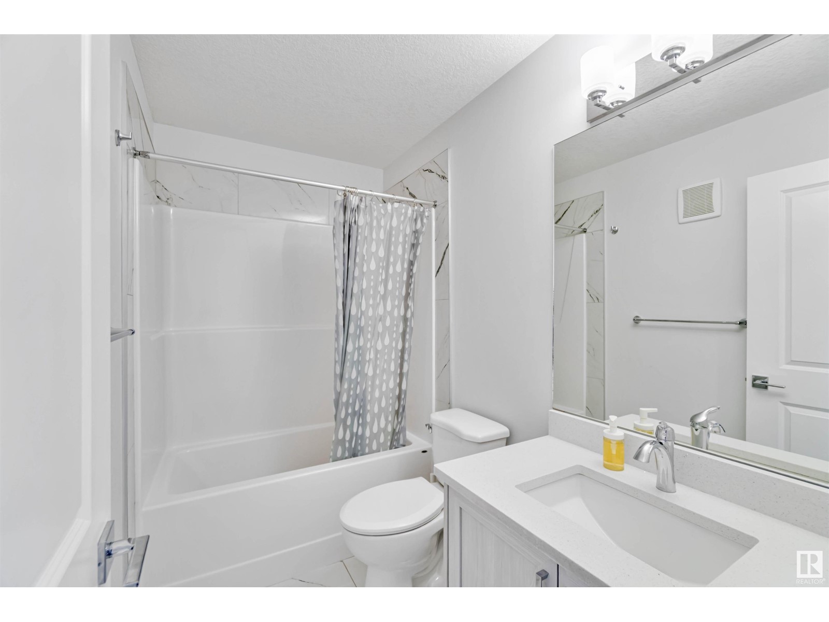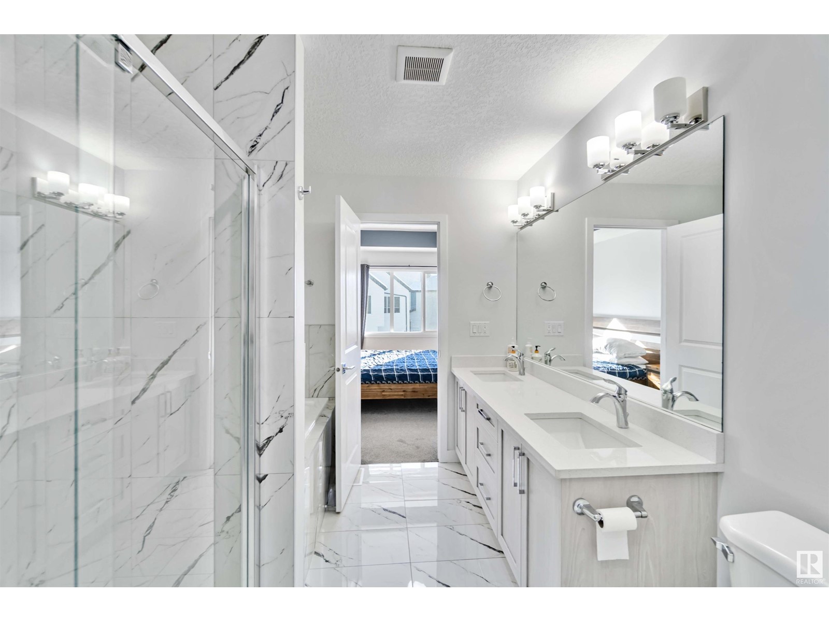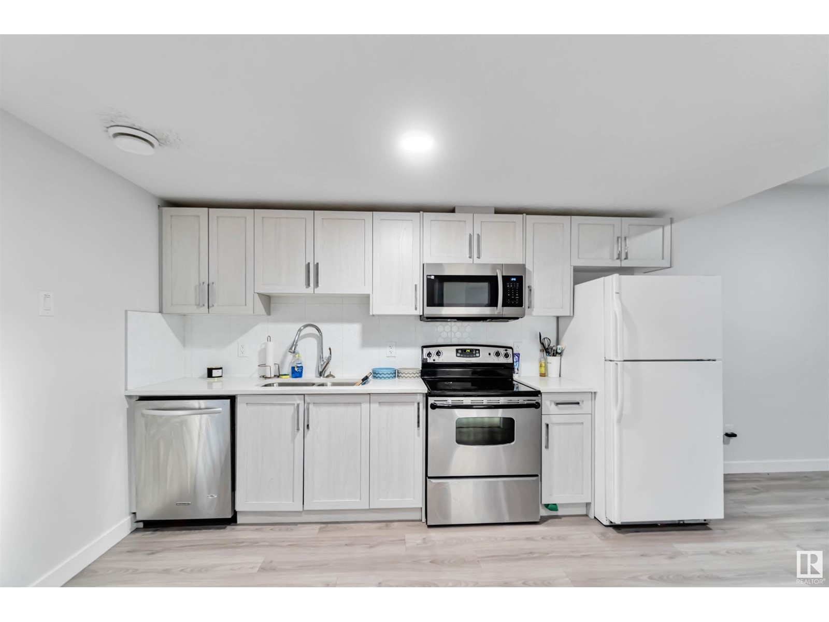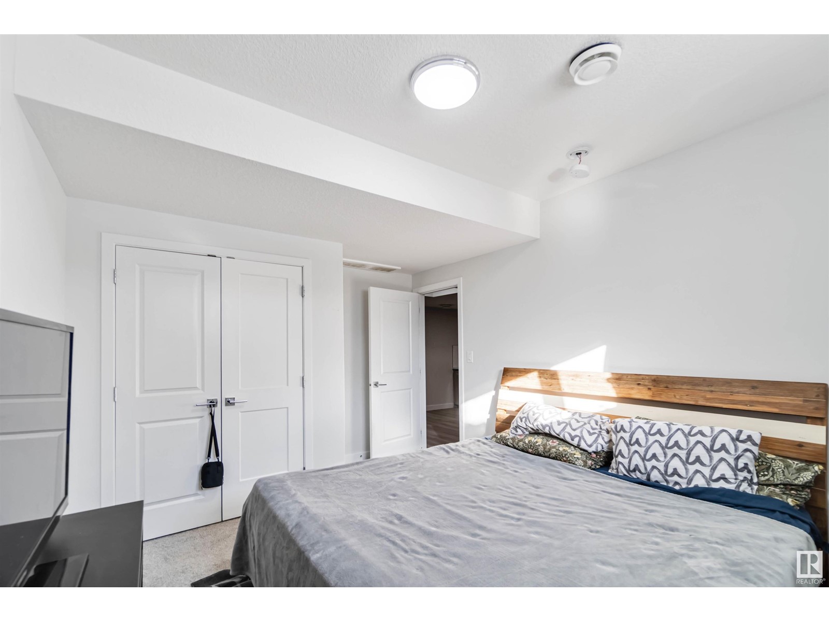20019 31 Av Nw Edmonton, Alberta T6M 1N7
Interested?
Contact us for more information

Reuben O. Tucker
Associate
(780) 450-6670
www.reubentucker.com/
https://www.facebook.com/realestatebyreuben/
https://www.linkedin.com/in/reuben-tucker-91465825/

Paul S. Lamba
Associate
(780) 450-6670
www.paullamba.com/
https://twitter.com/PaulLamba
https://www.facebook.com/paullamba/
https://www.linkedin.com/in/paullamba/
$638,900
Welcome to this thoughtfully designed 4 Bed, 3.5 Bath home blending Elegance, Style, Functionality & features 9' ceilings, Vinyl flooring, Double Attached garage, Neutral colors, SEPARATE SIDE ENTRANCE to fully finish LEGAL BASEMENT SUITE & Large yard. The inviting open to below foyer opens into a bright Chef’s kitchen with expansive quartz countertops, white tiled backsplash, a Large island, Stainless Steel Appliances, 42 upper cabinets with soft-close doors and drawers, crown moulding, and a spacious corner pantry. Upstairs you’ll find a bonus room, a main 4 pc bath, laundry, 3 bedrooms including the primary suite which boasts a large walk-in closet & 5pc ensuite. The FULLY FINISHED LEGAL BASEMENT SUITE offers a family room, bedroom and full bath. The yard is fully landscaped & move-in ready. Perfect opportunity for First-Time Buyer or Investor. Close to Shopping & all major amenities. (id:43352)
Property Details
| MLS® Number | E4422486 |
| Property Type | Single Family |
| Neigbourhood | The Uplands |
| Amenities Near By | Playground, Schools, Shopping |
Building
| Bathroom Total | 4 |
| Bedrooms Total | 4 |
| Amenities | Ceiling - 9ft |
| Appliances | Garage Door Opener Remote(s), Garage Door Opener, Dryer, Refrigerator, Two Stoves, Two Washers, Dishwasher |
| Basement Development | Finished |
| Basement Features | Suite |
| Basement Type | Full (finished) |
| Constructed Date | 2022 |
| Construction Style Attachment | Detached |
| Fire Protection | Smoke Detectors |
| Fireplace Fuel | Electric |
| Fireplace Present | Yes |
| Fireplace Type | Insert |
| Half Bath Total | 1 |
| Heating Type | Forced Air |
| Stories Total | 2 |
| Size Interior | 1783.1494 Sqft |
| Type | House |
Parking
| Attached Garage |
Land
| Acreage | No |
| Fence Type | Fence |
| Land Amenities | Playground, Schools, Shopping |
| Size Irregular | 287.99 |
| Size Total | 287.99 M2 |
| Size Total Text | 287.99 M2 |
Rooms
| Level | Type | Length | Width | Dimensions |
|---|---|---|---|---|
| Basement | Bedroom 4 | Measurements not available | ||
| Main Level | Living Room | 3 m | 4.41 m | 3 m x 4.41 m |
| Main Level | Dining Room | 2.89 m | 3.48 m | 2.89 m x 3.48 m |
| Main Level | Kitchen | 3.13 m | 3.97 m | 3.13 m x 3.97 m |
| Upper Level | Primary Bedroom | 3.59 m | 4.24 m | 3.59 m x 4.24 m |
| Upper Level | Bedroom 2 | 3.12 m | 3.13 m | 3.12 m x 3.13 m |
| Upper Level | Bedroom 3 | 3.68 m | 3.03 m | 3.68 m x 3.03 m |
| Upper Level | Bonus Room | 2.63 m | 3.23 m | 2.63 m x 3.23 m |
| Upper Level | Laundry Room | 1.62 m | 2.22 m | 1.62 m x 2.22 m |
https://www.realtor.ca/real-estate/27941198/20019-31-av-nw-edmonton-the-uplands

