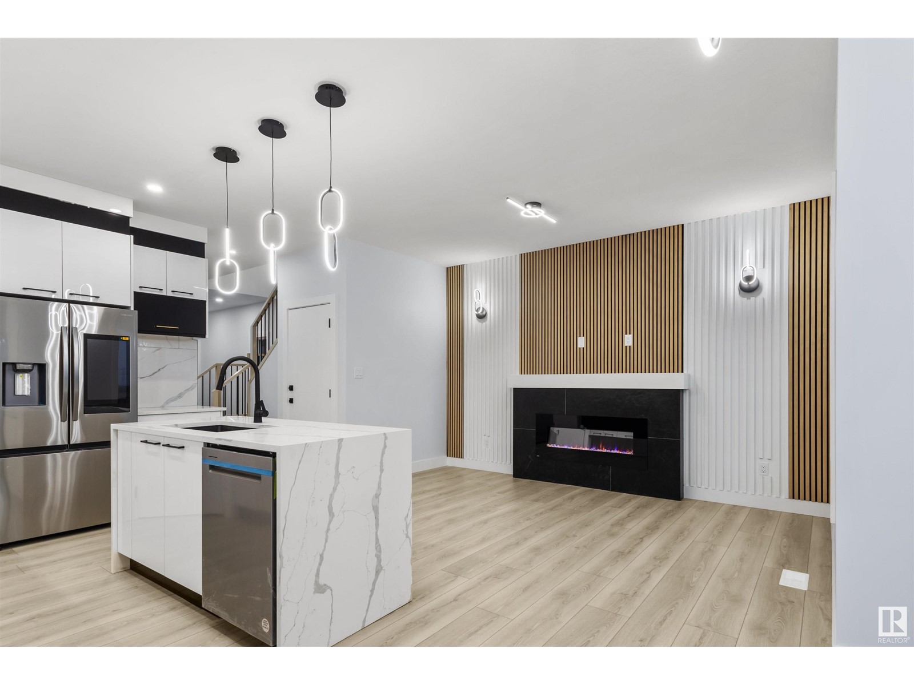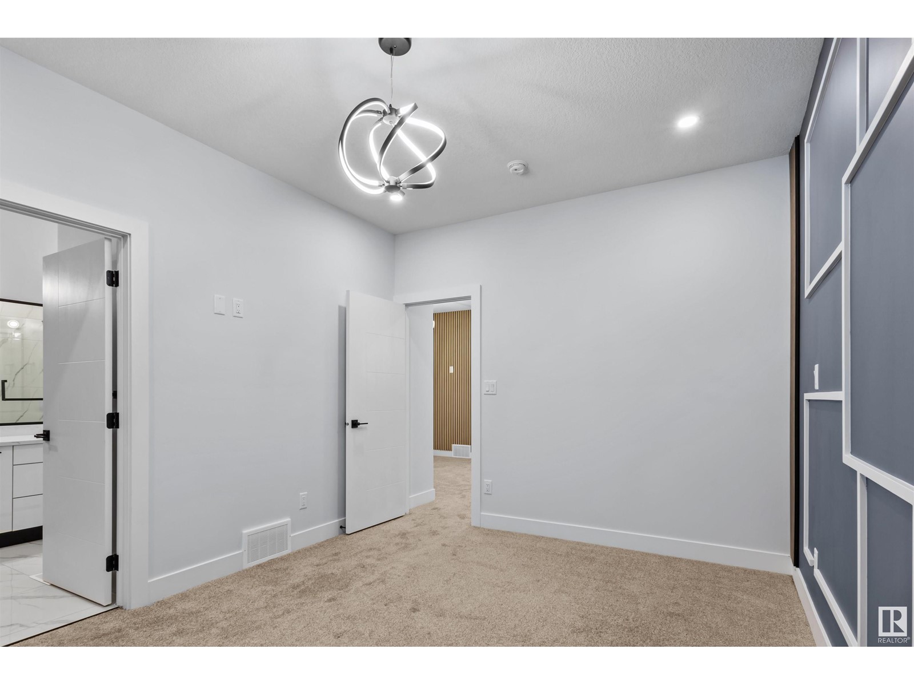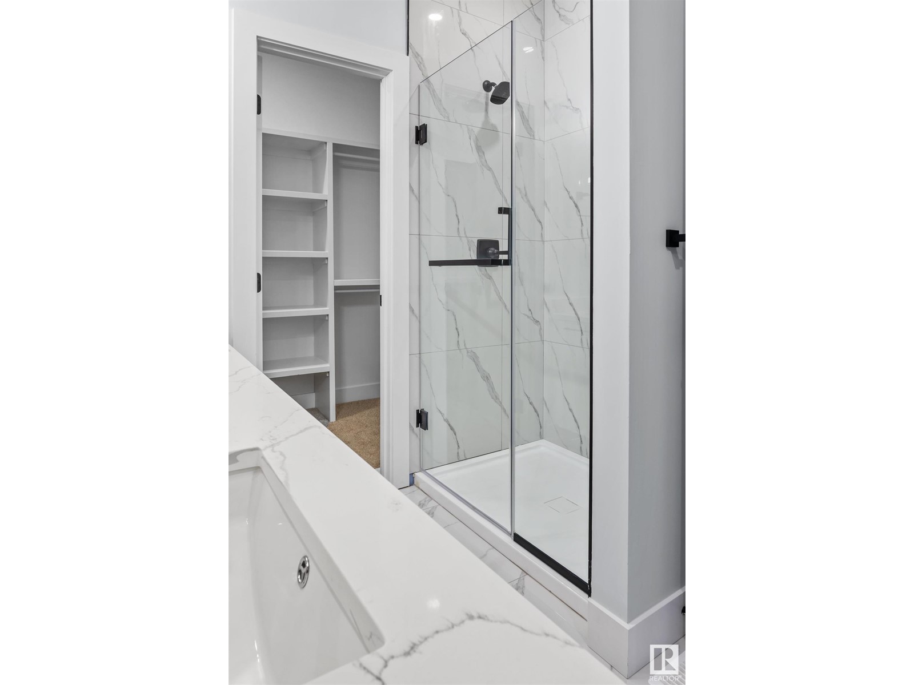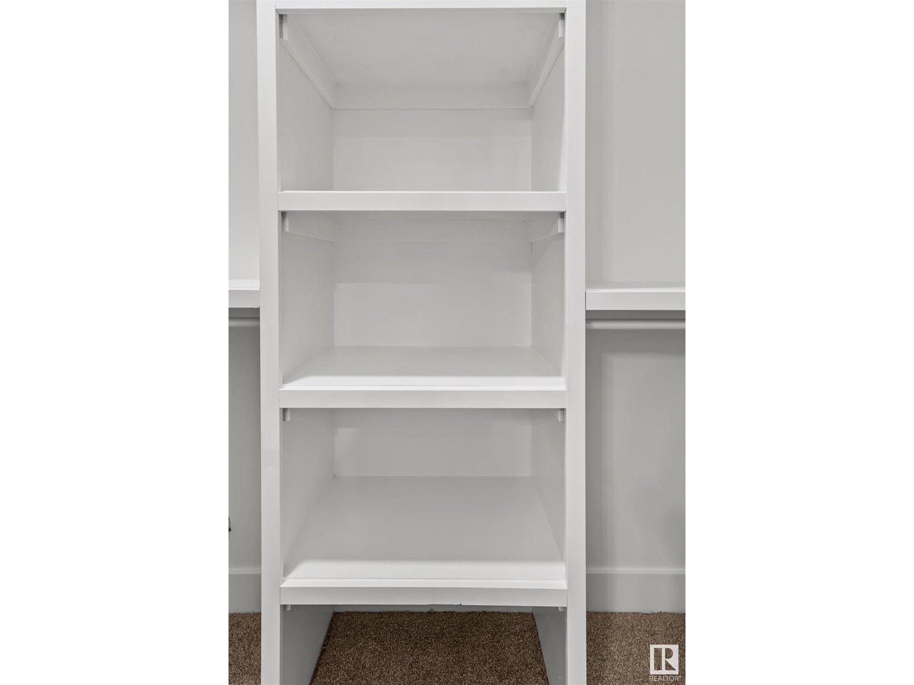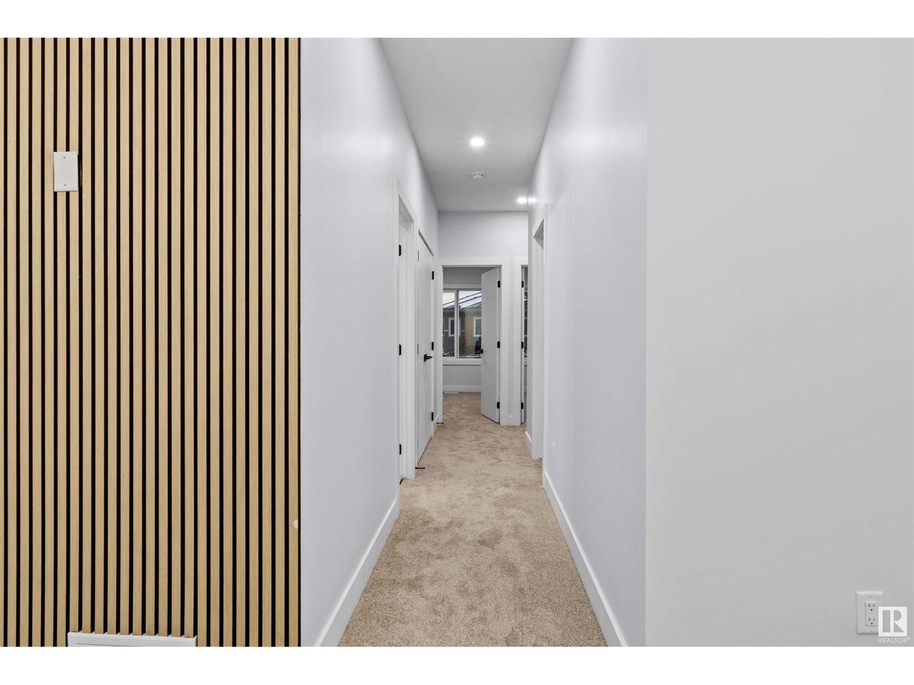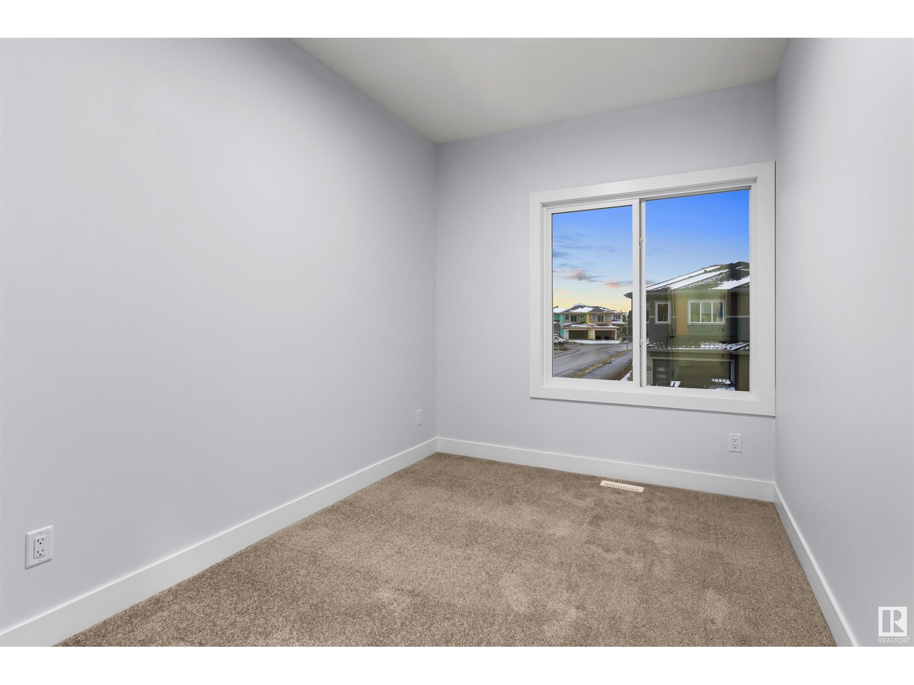2006 155 Av Nw Edmonton, Alberta T5Y 6C5
Interested?
Contact us for more information

Tolu Atoyebi
Associate
https://www.facebook.com/tolu.realestates/
https://ca.linkedin.com/in/toluedmrealestate
$620,000
Fully customized four-bedroom semi-detached with two-bed legal basement. This lovely home has a den on the main floor and a modern open-concept kitchen with high-end appliances and waterfall island countertop. The living room comes with a fireplace, and there is a deck at the back. The stairs come with an iron spindle railing with lights on the steps leading to the second floor, where the bonus room, laundry, three secondary rooms, second bathroom and a primary room with a 5pc ensuite with an MDF walk-in closet. The basement is a mortgage helper with two bedrooms, a second kitchen, laundry, a full bathroom and a living room. The location has quick access to Anthony Henday and other amenities. (id:43352)
Property Details
| MLS® Number | E4413014 |
| Property Type | Single Family |
| Neigbourhood | Gorman |
| Structure | Deck |
Building
| Bathroom Total | 4 |
| Bedrooms Total | 4 |
| Amenities | Ceiling - 9ft |
| Appliances | Dishwasher, Dryer, Oven - Built-in, Microwave, Refrigerator, Stove, Washer |
| Basement Development | Finished |
| Basement Features | Suite |
| Basement Type | Full (finished) |
| Constructed Date | 2024 |
| Construction Style Attachment | Semi-detached |
| Fire Protection | Smoke Detectors |
| Fireplace Fuel | Electric |
| Fireplace Present | Yes |
| Fireplace Type | Unknown |
| Half Bath Total | 1 |
| Heating Type | Forced Air |
| Stories Total | 2 |
| Size Interior | 1939.1185 Sqft |
| Type | Duplex |
Parking
| Attached Garage |
Land
| Acreage | No |
| Size Irregular | 254.94 |
| Size Total | 254.94 M2 |
| Size Total Text | 254.94 M2 |
Rooms
| Level | Type | Length | Width | Dimensions |
|---|---|---|---|---|
| Main Level | Living Room | 5.4 m | Measurements not available x 5.4 m | |
| Main Level | Dining Room | 2.3 m | Measurements not available x 2.3 m | |
| Main Level | Kitchen | 4.2 m | Measurements not available x 4.2 m | |
| Main Level | Den | 3.6 m | Measurements not available x 3.6 m | |
| Upper Level | Primary Bedroom | 4.3 m | Measurements not available x 4.3 m | |
| Upper Level | Bedroom 2 | 3.6 m | Measurements not available x 3.6 m | |
| Upper Level | Bedroom 3 | 3.6 m | Measurements not available x 3.6 m | |
| Upper Level | Bedroom 4 | 3.1 m | Measurements not available x 3.1 m | |
| Upper Level | Bonus Room | 3.9 m | Measurements not available x 3.9 m |
https://www.realtor.ca/real-estate/27628710/2006-155-av-nw-edmonton-gorman










