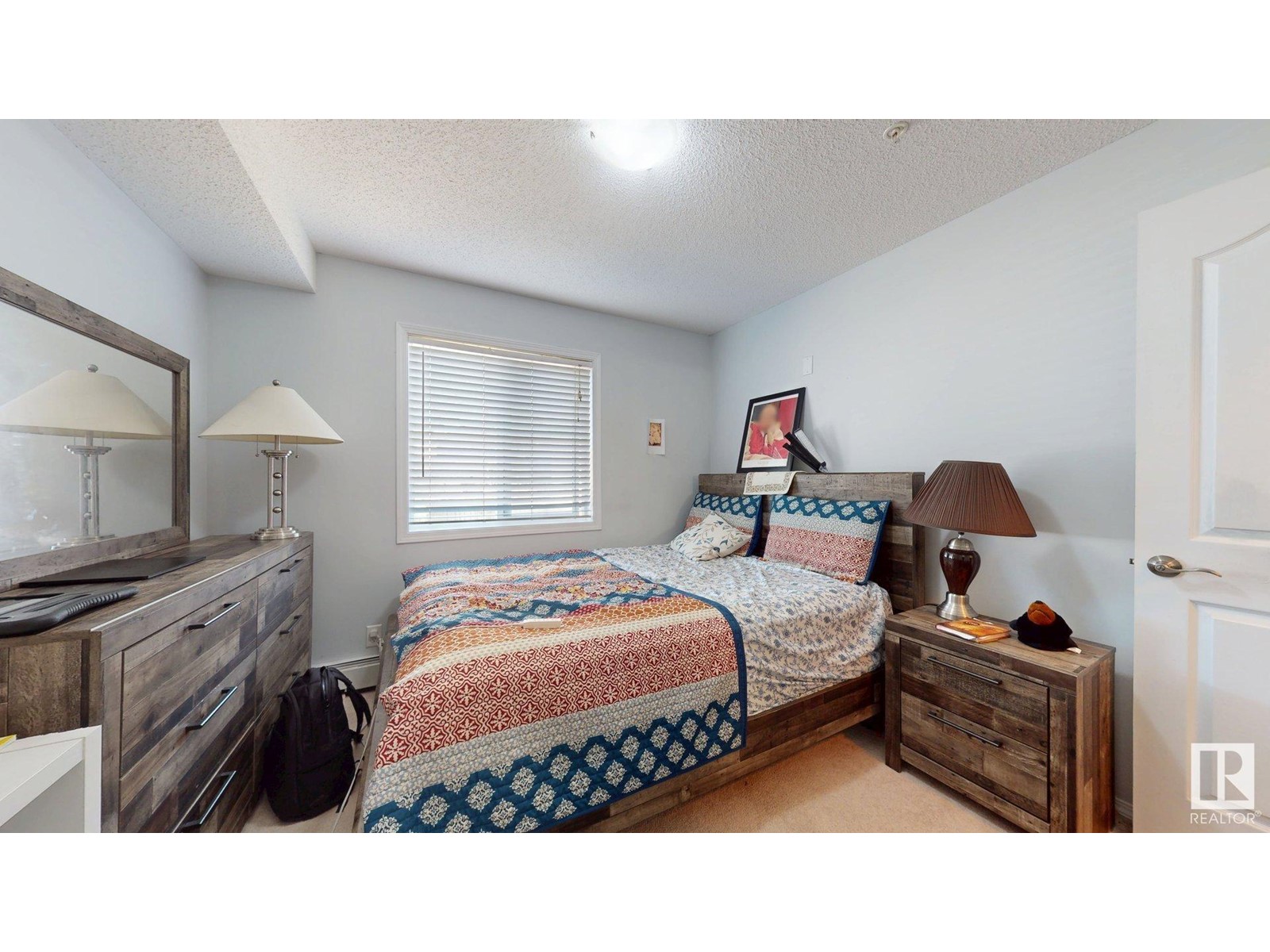#201 530 Watt Bv Sw Edmonton, Alberta T6X 1P7
Interested?
Contact us for more information

Akhshat Sareen
Associate
(780) 450-6670
$225,000Maintenance, Exterior Maintenance, Heat, Landscaping, Property Management, Other, See Remarks, Water
$498.19 Monthly
Maintenance, Exterior Maintenance, Heat, Landscaping, Property Management, Other, See Remarks, Water
$498.19 MonthlyWelcome to this spacious corner unit condo offering nearly 1,000 sq ft of well-designed living space, complete with 2 bedrooms, 2 full bathrooms, and a den. The generously sized primary suite easily fits a king-size bed and features a walk-in closet with custom cabinetry, plus a private 4-piece ensuite with a relaxing soaker tub. The second bedroom is ideally situated on the opposite end of the unit, perfect for added privacy, and is located across from another full 4-piece bathroom. Enjoy upgraded granite countertops and elegant maple cabinetry in both the kitchen and bathrooms. The kitchen also includes modern fixtures and a bright breakfast nook with a window for natural light. In-suite laundry offers additional storage with built-in shelving. This home includes 1 heated underground parking stall, secure building access, and elevator access for added convenience. There's plenty of visitor parking available on-site. Located close to parks, schools, public transportation, & variety of shopping options. (id:43352)
Property Details
| MLS® Number | E4430411 |
| Property Type | Single Family |
| Neigbourhood | Walker |
| Amenities Near By | Playground, Public Transit, Schools, Shopping |
| Features | Closet Organizers |
| Parking Space Total | 1 |
Building
| Bathroom Total | 2 |
| Bedrooms Total | 2 |
| Appliances | Dishwasher, Dryer, Microwave Range Hood Combo, Refrigerator, Stove, Washer |
| Basement Type | None |
| Constructed Date | 2012 |
| Heating Type | Baseboard Heaters |
| Size Interior | 993 Sqft |
| Type | Apartment |
Parking
| Heated Garage | |
| Underground |
Land
| Acreage | No |
| Land Amenities | Playground, Public Transit, Schools, Shopping |
| Size Irregular | 97.53 |
| Size Total | 97.53 M2 |
| Size Total Text | 97.53 M2 |
Rooms
| Level | Type | Length | Width | Dimensions |
|---|---|---|---|---|
| Main Level | Living Room | Measurements not available | ||
| Main Level | Dining Room | Measurements not available | ||
| Main Level | Kitchen | Measurements not available | ||
| Main Level | Family Room | Measurements not available | ||
| Main Level | Den | Measurements not available | ||
| Main Level | Primary Bedroom | Measurements not available | ||
| Main Level | Bedroom 2 | Measurements not available |
https://www.realtor.ca/real-estate/28156350/201-530-watt-bv-sw-edmonton-walker



































