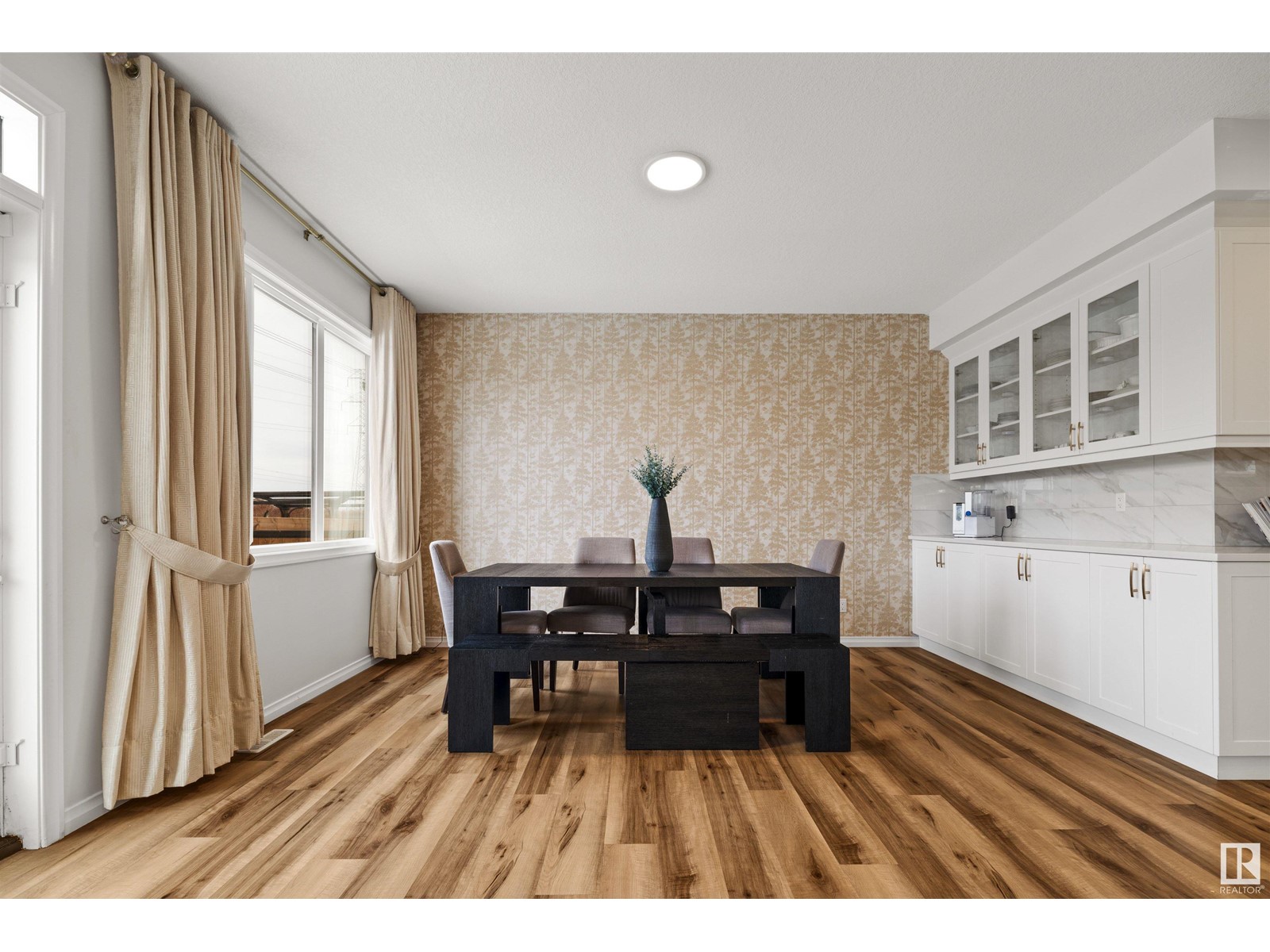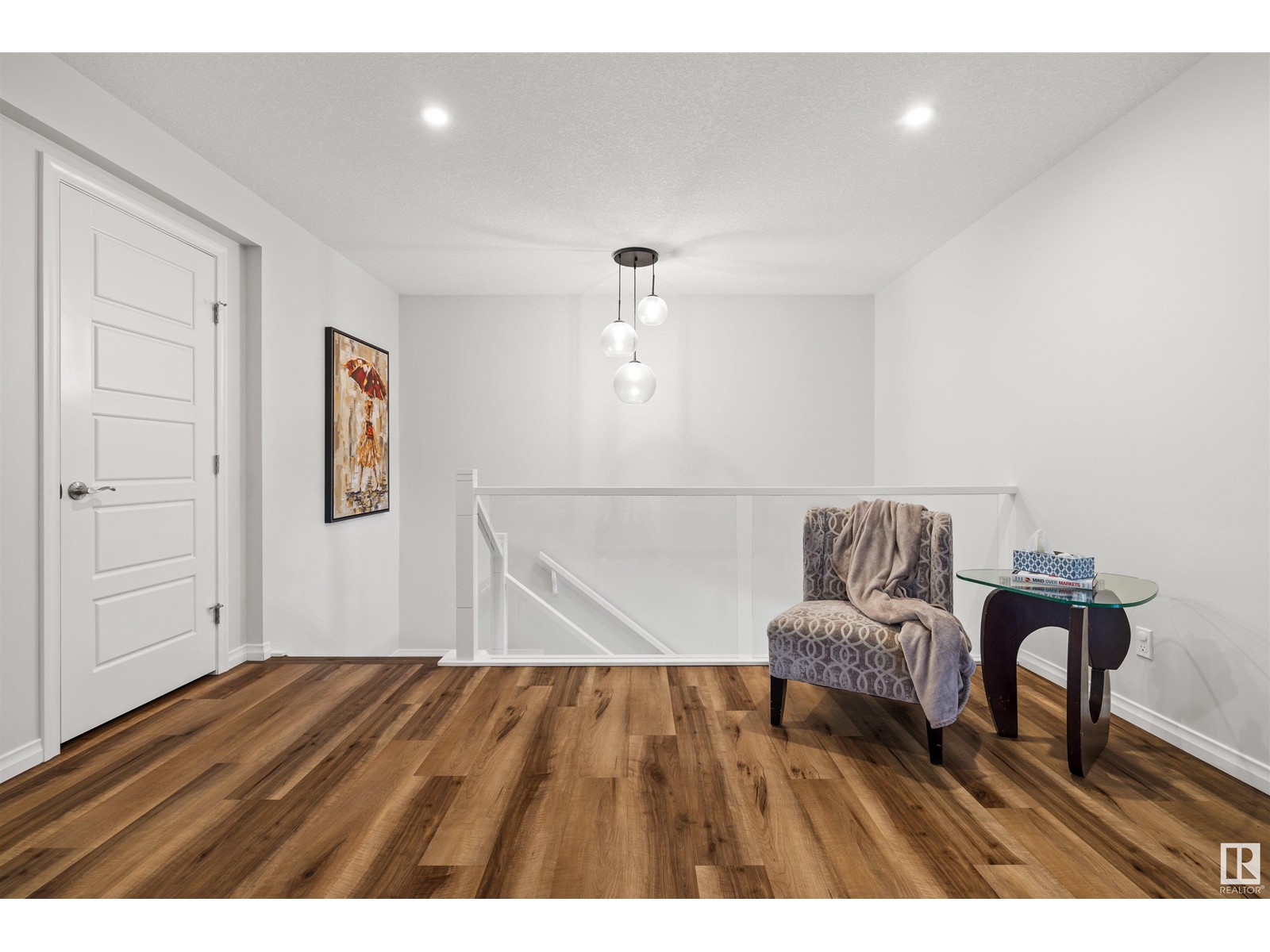20140 29 Av Nw Edmonton, Alberta T6M 0W6
Interested?
Contact us for more information
$750,000
This Jayman-built home offers more than just quality construction and efficiency, it reflects thoughtful choices at every turn. From the upgraded kitchen and glass stair railings to the composite deck, it’s built for everyday living with lasting value. The fully permitted basement, with its own kitchen, creates space for Airbnb revenue, generational living, guest privacy, or added flexibility as your needs evolve. With no neighbours behind you, the backyard becomes a private extension of your home. Perfect for quiet mornings or family gatherings. Inside, natural light fills the main floor, highlighting a well-designed kitchen and generous storage throughout. Upstairs, a spacious primary retreat is paired with a bonus room and three more bedrooms. Plenty of room for growth, rest, and connection. Located in the vibrant Uplands community, this home has been cared for with intention and is ready to support your next chapter. Additional bonus: Solar Panels, EV charging. (id:43352)
Open House
This property has open houses!
1:00 pm
Ends at:3:00 pm
Property Details
| MLS® Number | E4430109 |
| Property Type | Single Family |
| Neigbourhood | The Uplands |
| Amenities Near By | Shopping |
| Features | Wet Bar |
Building
| Bathroom Total | 4 |
| Bedrooms Total | 4 |
| Appliances | Dryer, Garage Door Opener Remote(s), Garage Door Opener, Hood Fan, Washer, Window Coverings, Refrigerator, Two Stoves |
| Basement Development | Finished |
| Basement Type | Full (finished) |
| Constructed Date | 2021 |
| Construction Style Attachment | Detached |
| Cooling Type | Central Air Conditioning |
| Half Bath Total | 1 |
| Heating Type | Forced Air |
| Stories Total | 2 |
| Size Interior | 2669 Sqft |
| Type | House |
Parking
| Attached Garage |
Land
| Acreage | No |
| Fence Type | Fence |
| Land Amenities | Shopping |
| Size Irregular | 385.9 |
| Size Total | 385.9 M2 |
| Size Total Text | 385.9 M2 |
Rooms
| Level | Type | Length | Width | Dimensions |
|---|---|---|---|---|
| Lower Level | Recreation Room | 6.79 m | 6.79 m x Measurements not available | |
| Main Level | Living Room | 4.32 m | 4.32 m x Measurements not available | |
| Main Level | Dining Room | 3.9 m | 3.9 m x Measurements not available | |
| Main Level | Kitchen | 4.32 m | 4.32 m x Measurements not available | |
| Upper Level | Family Room | 6.55 m | 6.55 m x Measurements not available | |
| Upper Level | Primary Bedroom | 4.45 m | 4.45 m x Measurements not available | |
| Upper Level | Bedroom 2 | 3.27 m | 3.27 m x Measurements not available | |
| Upper Level | Bedroom 3 | 3 m | 3 m x Measurements not available | |
| Upper Level | Bedroom 4 | 3.12 m | 3.12 m x Measurements not available |
https://www.realtor.ca/real-estate/28150651/20140-29-av-nw-edmonton-the-uplands

















































