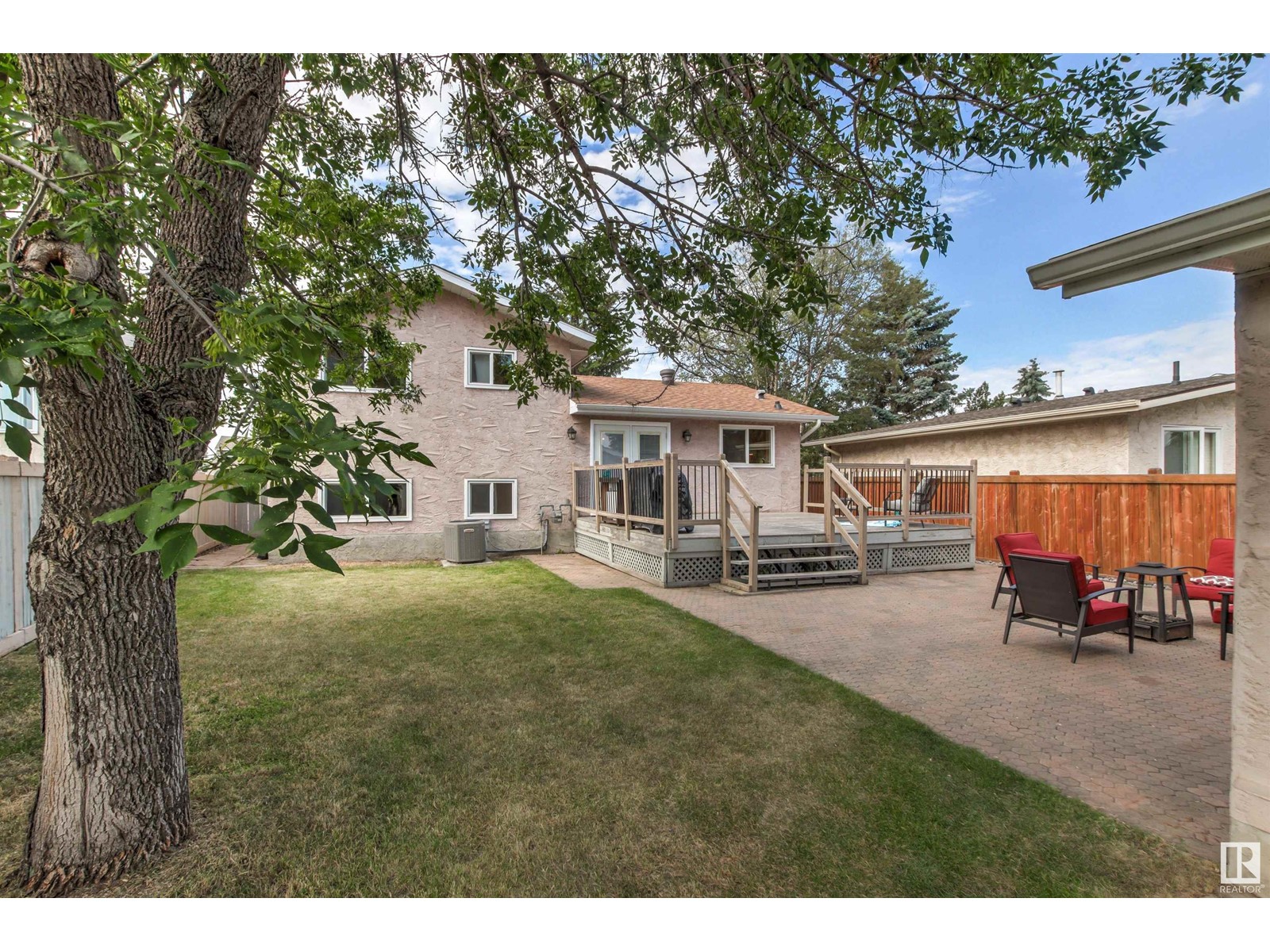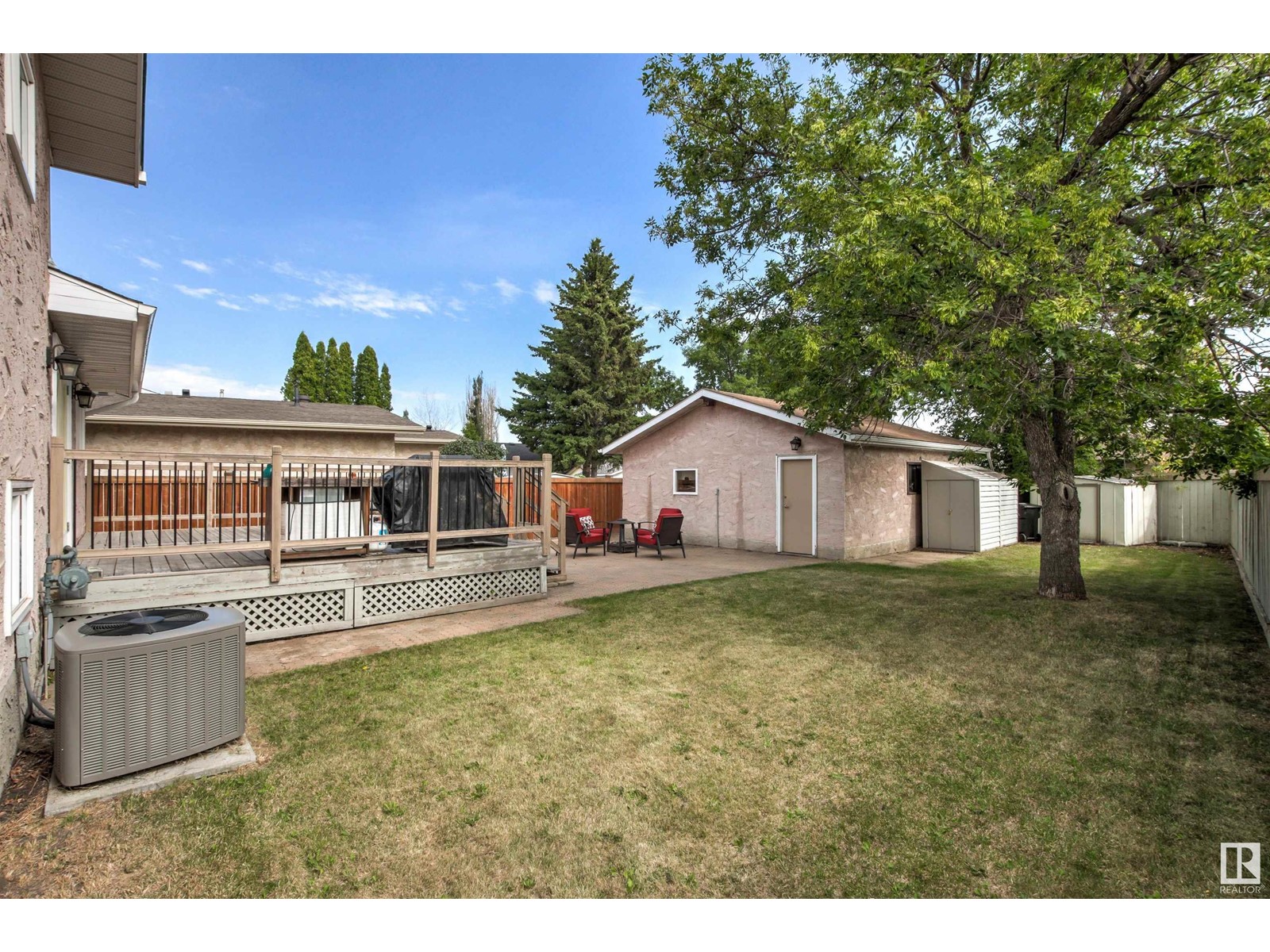2015 47 St Nw Edmonton, Alberta T6L 2V5
Interested?
Contact us for more information

Bill R. Bowers
Associate
(780) 457-5240
www.billbowers.ca/
www.facebook.com/Bill-Bowers-Alberta-Realtor-161413177223213/
www.linkedin.com/feed/
$459,500
Undeniable curb appeal welcomes you walking up the new sidewalk to the house. With over 1800 sqft over 4 levels, this 4 bedroom, 2.5 bath home has all the space you need. Warm & welcoming from the minute you enter. To your left, light streams in through the new bay windows into the great sized living room. Onto the professionally designed kitchen you will love. From the Alder cabinets, tile backsplash, and loads of counter space, you are going to love this space. Up the stairs, the reno'd 4 piece bath has everything you need, from a large soaker tub, and ample storage. A primary, with room for a king sized bed, offers a 2 piece ensuite and California Closets walk in. A second bedroom completes this level. The best of old meets new on level 3, wood panel & new carpet in the big rec room bedroom. The almost finished 4th level has the laundry, 4th bedroom, & perfect hobby room. Enjoy what is left of the summer, sitting on the large deck in your big yard, you will appreciate the 22x21 garage. Time to move In! (id:43352)
Property Details
| MLS® Number | E4403462 |
| Property Type | Single Family |
| Neigbourhood | Pollard Meadows |
| Amenities Near By | Golf Course, Playground, Public Transit, Schools, Shopping |
| Community Features | Public Swimming Pool |
| Features | Flat Site, Closet Organizers, No Smoking Home |
| Parking Space Total | 4 |
| Structure | Deck |
Building
| Bathroom Total | 3 |
| Bedrooms Total | 4 |
| Amenities | Vinyl Windows |
| Appliances | Dishwasher, Dryer, Garage Door Opener Remote(s), Garage Door Opener, Hood Fan, Microwave, Refrigerator, Storage Shed, Stove, Central Vacuum, Washer, Window Coverings |
| Basement Development | Finished |
| Basement Type | Full (finished) |
| Constructed Date | 1979 |
| Construction Style Attachment | Detached |
| Cooling Type | Central Air Conditioning |
| Half Bath Total | 1 |
| Heating Type | Forced Air |
| Size Interior | 10409 Sqft |
| Type | House |
Parking
| Detached Garage | |
| Oversize |
Land
| Acreage | No |
| Fence Type | Fence |
| Land Amenities | Golf Course, Playground, Public Transit, Schools, Shopping |
| Size Irregular | 546.73 |
| Size Total | 546.73 M2 |
| Size Total Text | 546.73 M2 |
Rooms
| Level | Type | Length | Width | Dimensions |
|---|---|---|---|---|
| Basement | Bedroom 4 | 2.75 m | 4.73 m | 2.75 m x 4.73 m |
| Basement | Laundry Room | 2.58 m | 2.13 m | 2.58 m x 2.13 m |
| Basement | Workshop | 3.79 m | 2.13 m | 3.79 m x 2.13 m |
| Basement | Utility Room | 3.63 m | 3.66 m | 3.63 m x 3.66 m |
| Lower Level | Family Room | 4.58 m | 3.78 m | 4.58 m x 3.78 m |
| Lower Level | Bedroom 3 | 2.86 m | 3.05 m | 2.86 m x 3.05 m |
| Main Level | Living Room | 4.33 m | 4.44 m | 4.33 m x 4.44 m |
| Main Level | Dining Room | 2.02 m | 3.19 m | 2.02 m x 3.19 m |
| Main Level | Kitchen | 3.49 m | 4.44 m | 3.49 m x 4.44 m |
| Upper Level | Primary Bedroom | 3.26 m | 3.5 m | 3.26 m x 3.5 m |
| Upper Level | Bedroom 2 | 3.14 m | 3.02 m | 3.14 m x 3.02 m |
https://www.realtor.ca/real-estate/27327883/2015-47-st-nw-edmonton-pollard-meadows























































