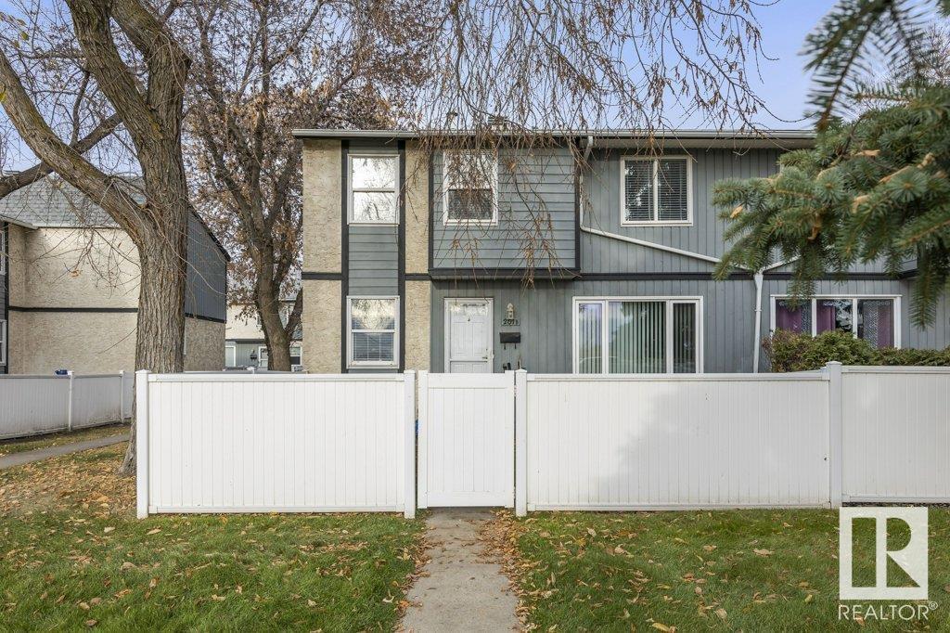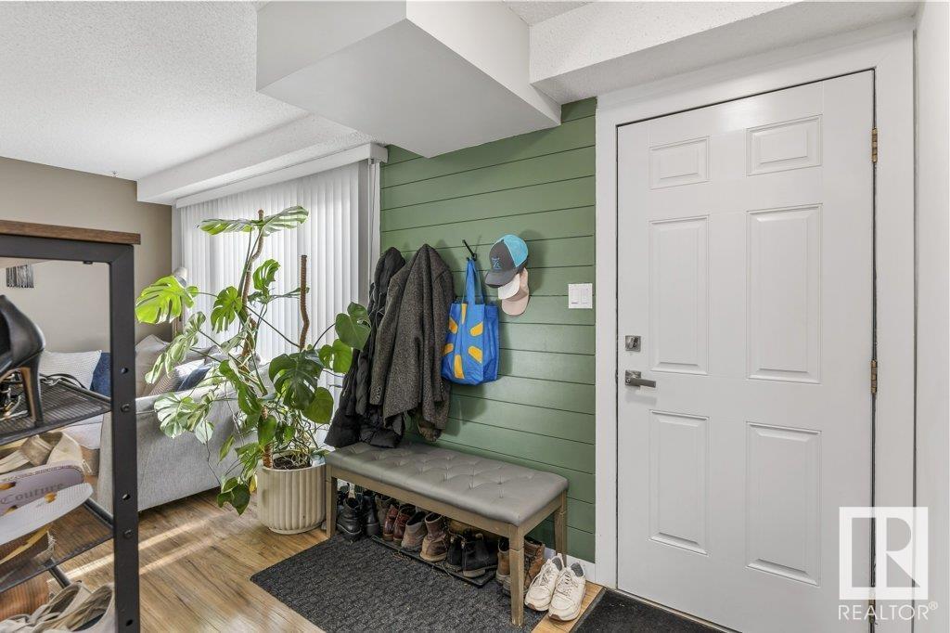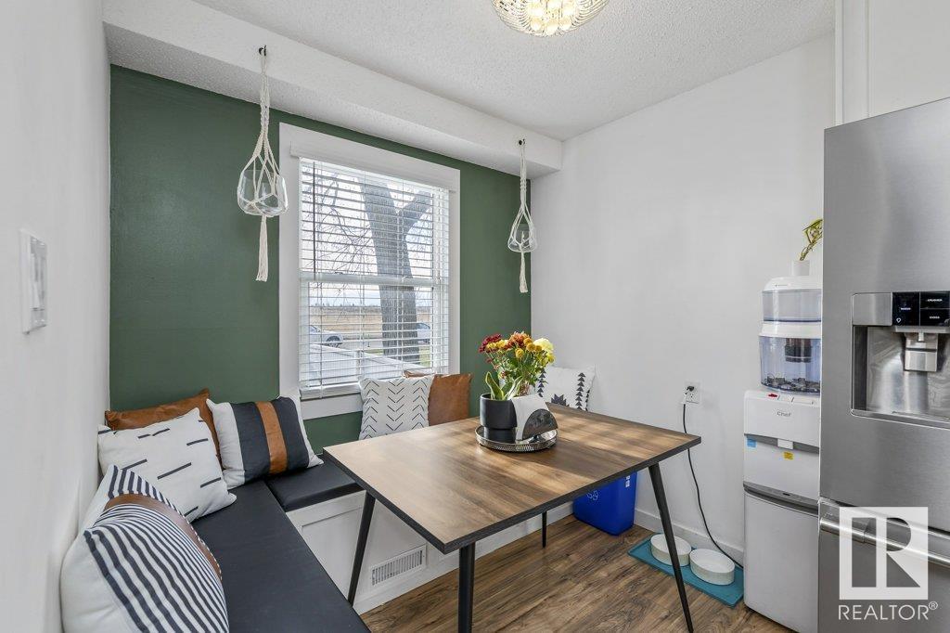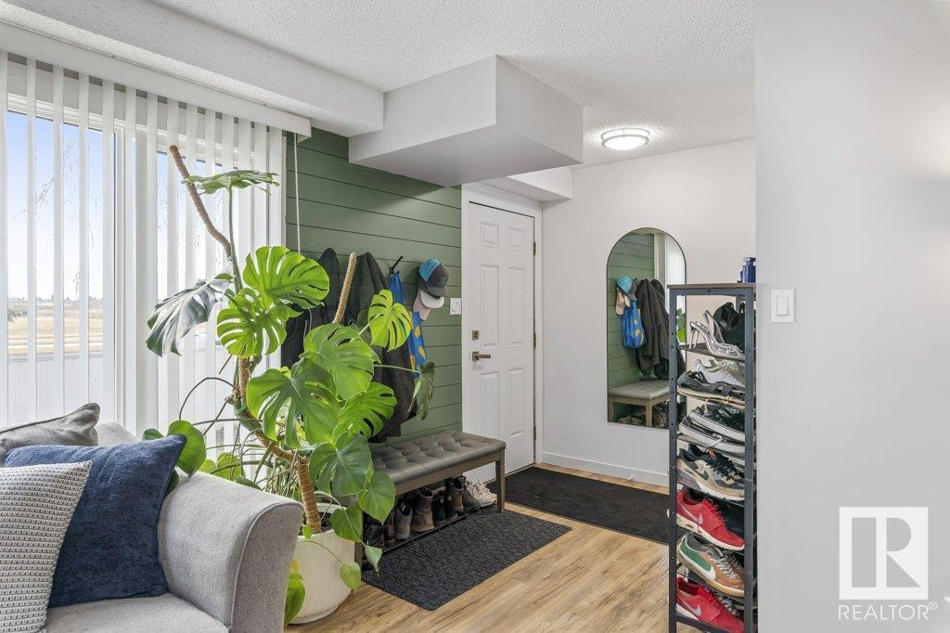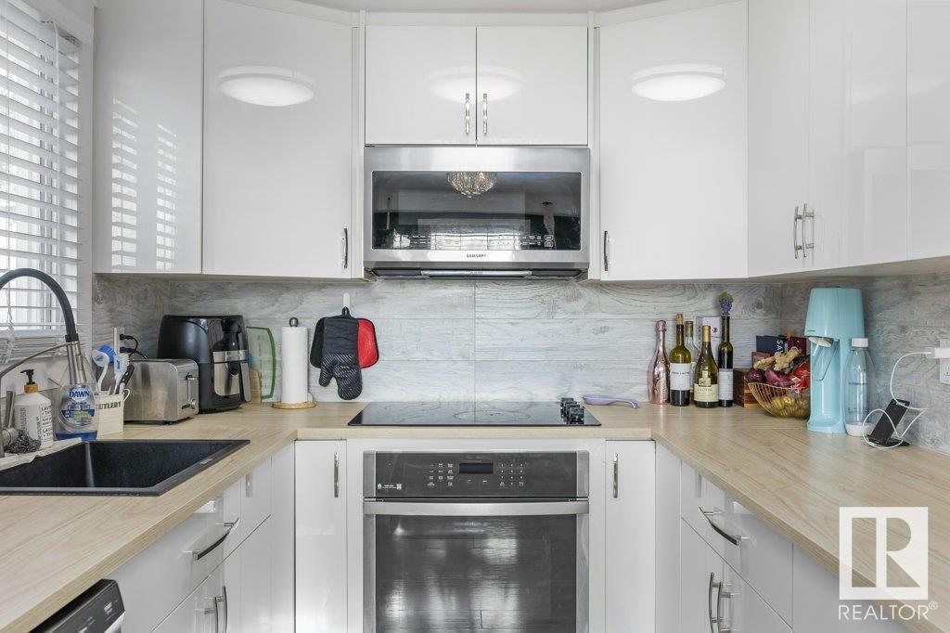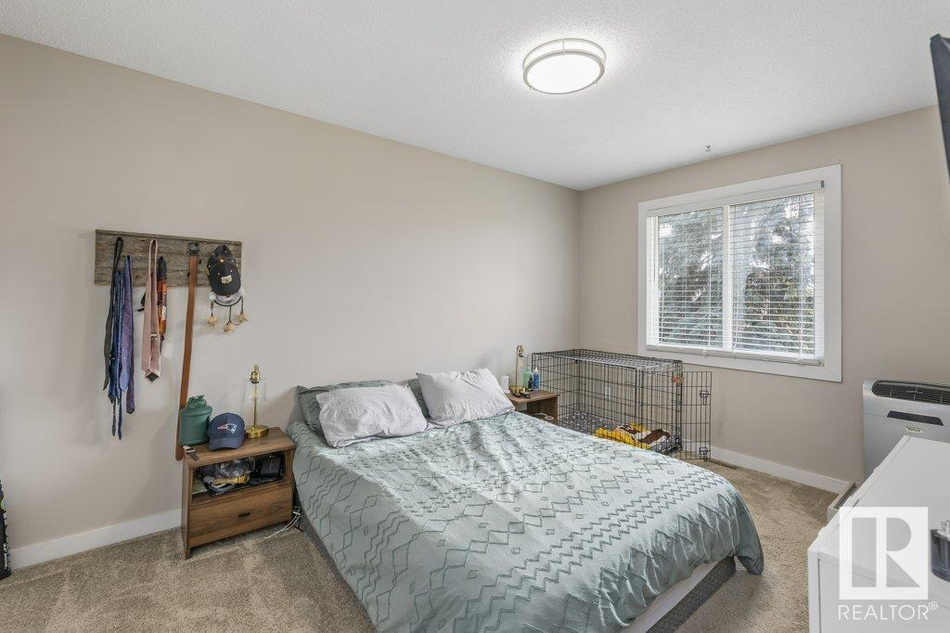201b Homestead Cr Nw Edmonton, Alberta T5A 2Y2
Interested?
Contact us for more information
$224,900Maintenance, Exterior Maintenance, Insurance, Landscaping, Property Management, Other, See Remarks
$338.26 Monthly
Maintenance, Exterior Maintenance, Insurance, Landscaping, Property Management, Other, See Remarks
$338.26 MonthlyWelcome to this beautifully updated pet friendly 941 sqft. modern townhouse! This bright and open floor plan features 3 bedrooms and 1.5 bathrooms, thoughtfully renovated for style and comfort. Enjoy a brand-new kitchen with custom cabinetry, built-in bench seating, sleek bamboo countertops and premium Kraus sinks and faucets in the bathrooms. Stainless steel appliances, fresh flooring, paint, baseboards, doors and energy-efficient LED lighting complete the look. The fully finished basement offers a cozy fireplace and a wet bar perfect for entertaining. Outside you will find a sunny south-facing yard provides a private retreat, just steps from the park and close to all amenities. Comes with 1 outdoor parking stall. This move-in-ready home is waiting for you! (id:43352)
Property Details
| MLS® Number | E4412748 |
| Property Type | Single Family |
| Neigbourhood | Homesteader |
| Amenities Near By | Public Transit, Schools |
| Features | Wet Bar |
Building
| Bathroom Total | 2 |
| Bedrooms Total | 3 |
| Appliances | Dishwasher, Dryer, Microwave Range Hood Combo, Oven - Built-in, Refrigerator, Stove, Washer |
| Basement Development | Finished |
| Basement Type | Full (finished) |
| Constructed Date | 1977 |
| Construction Style Attachment | Attached |
| Fire Protection | Smoke Detectors |
| Half Bath Total | 1 |
| Heating Type | Forced Air |
| Stories Total | 2 |
| Size Interior | 941.4116 Sqft |
| Type | Row / Townhouse |
Parking
| Stall |
Land
| Acreage | No |
| Fence Type | Fence |
| Land Amenities | Public Transit, Schools |
Rooms
| Level | Type | Length | Width | Dimensions |
|---|---|---|---|---|
| Main Level | Living Room | 3.16 m | 5.33 m | 3.16 m x 5.33 m |
| Main Level | Dining Room | 2.39 m | 1.81 m | 2.39 m x 1.81 m |
| Main Level | Kitchen | 2.38 m | 3.52 m | 2.38 m x 3.52 m |
| Upper Level | Primary Bedroom | 3.06 m | 4.26 m | 3.06 m x 4.26 m |
| Upper Level | Bedroom 2 | 2.45 m | 3.16 m | 2.45 m x 3.16 m |
| Upper Level | Bedroom 3 | 2.34 m | 3.69 m | 2.34 m x 3.69 m |
https://www.realtor.ca/real-estate/27619720/201b-homestead-cr-nw-edmonton-homesteader



