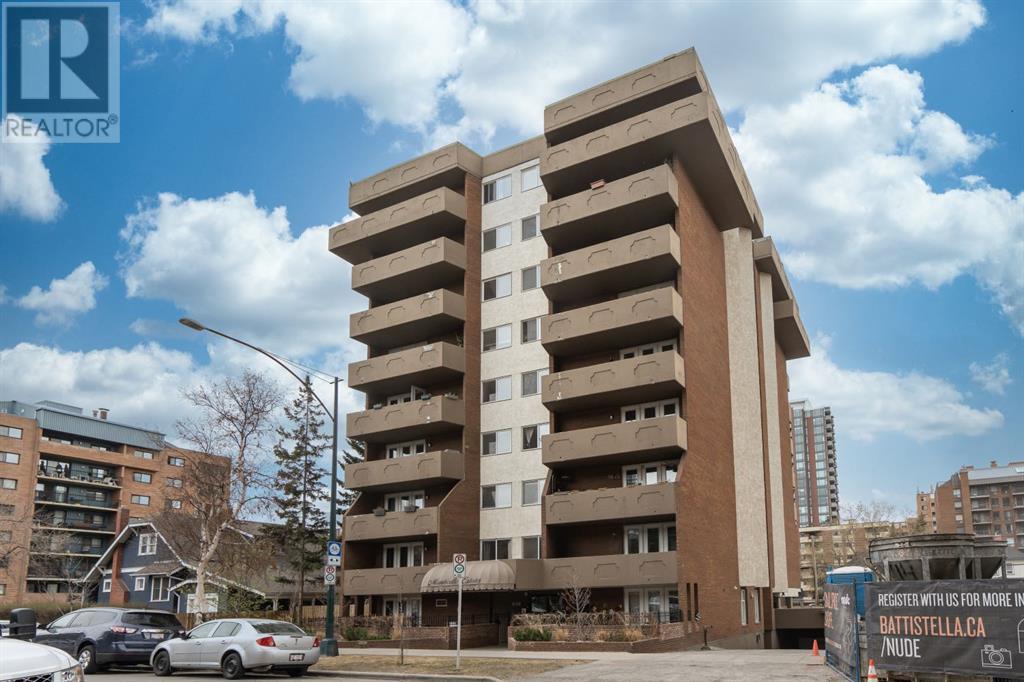202, 1309 14 Avenue Sw Calgary, Alberta T3C 0W3
Interested?
Contact us for more information
$275,000Maintenance, Common Area Maintenance, Heat, Parking, Property Management, Reserve Fund Contributions, Sewer, Waste Removal, Water
$668.12 Monthly
Maintenance, Common Area Maintenance, Heat, Parking, Property Management, Reserve Fund Contributions, Sewer, Waste Removal, Water
$668.12 MonthlyWelcome to this bright and inviting 2-bedroom condo at Monticello Estates, featuring 806 sq. ft. of well-designed living space. The unit offers natural light thanks to large windows, enhancing the hardwood floors. The kitchen boasts beautiful maple cabinets, stainless steel appliances and a generous eating area, perfect for family meals or entertaining guests. Recent updates include; newer paint and carpets, adding to the home's contemporary charm. Additional highlights include; European-style washer/dryer combo. in-suite storage, a spacious balcony, just over 100 sq. ft., a single parking stall, and a pet-friendly environment. Ideally located with easy access to the vibrant shops and restaurants on 17th Ave SW, this condo offers a perfect blend of comfort, style, and urban convenience. (id:43352)
Property Details
| MLS® Number | A2138198 |
| Property Type | Single Family |
| Community Name | Beltline |
| Amenities Near By | Playground |
| Community Features | Pets Allowed, Pets Allowed With Restrictions |
| Features | Back Lane, No Animal Home, No Smoking Home, Parking |
| Parking Space Total | 1 |
| Plan | 8010501 |
Building
| Bathroom Total | 1 |
| Bedrooms Above Ground | 2 |
| Bedrooms Total | 2 |
| Appliances | Refrigerator, Dishwasher, Stove, Microwave, Window Coverings, Washer & Dryer |
| Architectural Style | High Rise |
| Constructed Date | 1978 |
| Construction Material | Poured Concrete |
| Construction Style Attachment | Attached |
| Cooling Type | None |
| Exterior Finish | Concrete |
| Flooring Type | Carpeted, Ceramic Tile, Hardwood |
| Heating Type | Hot Water |
| Stories Total | 6 |
| Size Interior | 806.97 Sqft |
| Total Finished Area | 806.97 Sqft |
| Type | Apartment |
Land
| Acreage | No |
| Fence Type | Not Fenced |
| Land Amenities | Playground |
| Size Total Text | Unknown |
| Zoning Description | Cc-mh |
Rooms
| Level | Type | Length | Width | Dimensions |
|---|---|---|---|---|
| Main Level | Other | 14.25 Ft x 9.25 Ft | ||
| Main Level | Living Room | 18.00 Ft x 12.75 Ft | ||
| Main Level | Foyer | 8.33 Ft x 3.92 Ft | ||
| Main Level | 4pc Bathroom | 8.58 Ft x 7.83 Ft | ||
| Main Level | Primary Bedroom | 11.33 Ft x 9.75 Ft | ||
| Main Level | Bedroom | 9.17 Ft x 9.08 Ft | ||
| Main Level | Storage | 7.83 Ft x 3.17 Ft | ||
| Main Level | Laundry Room | 2.75 Ft x 2.50 Ft | ||
| Main Level | Other | 19.42 Ft x 5.42 Ft |
https://www.realtor.ca/real-estate/27106998/202-1309-14-avenue-sw-calgary-beltline



















