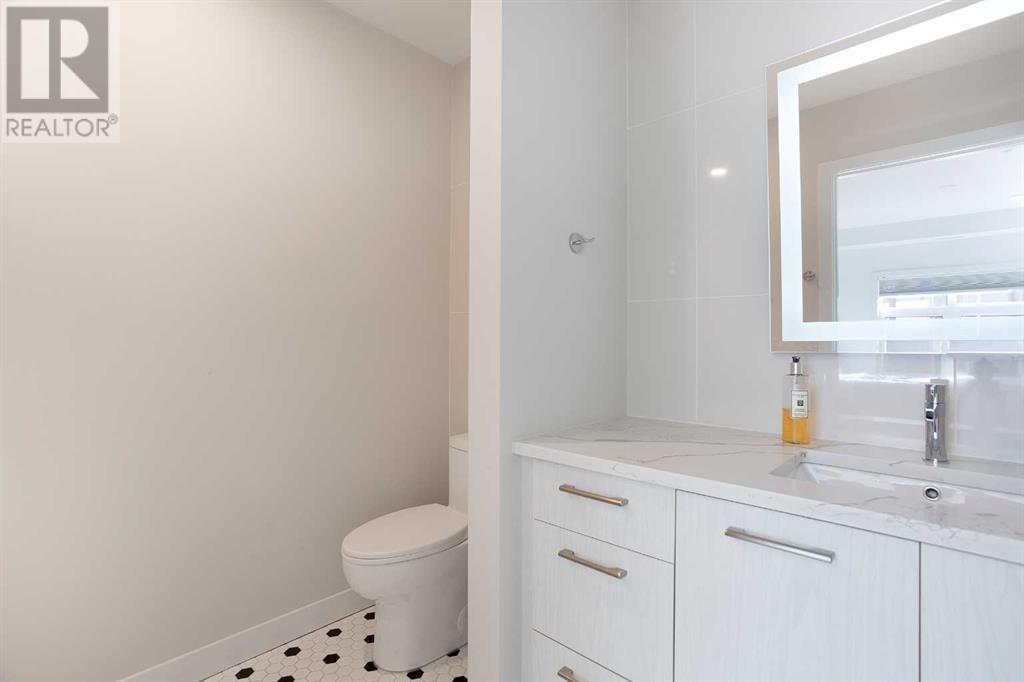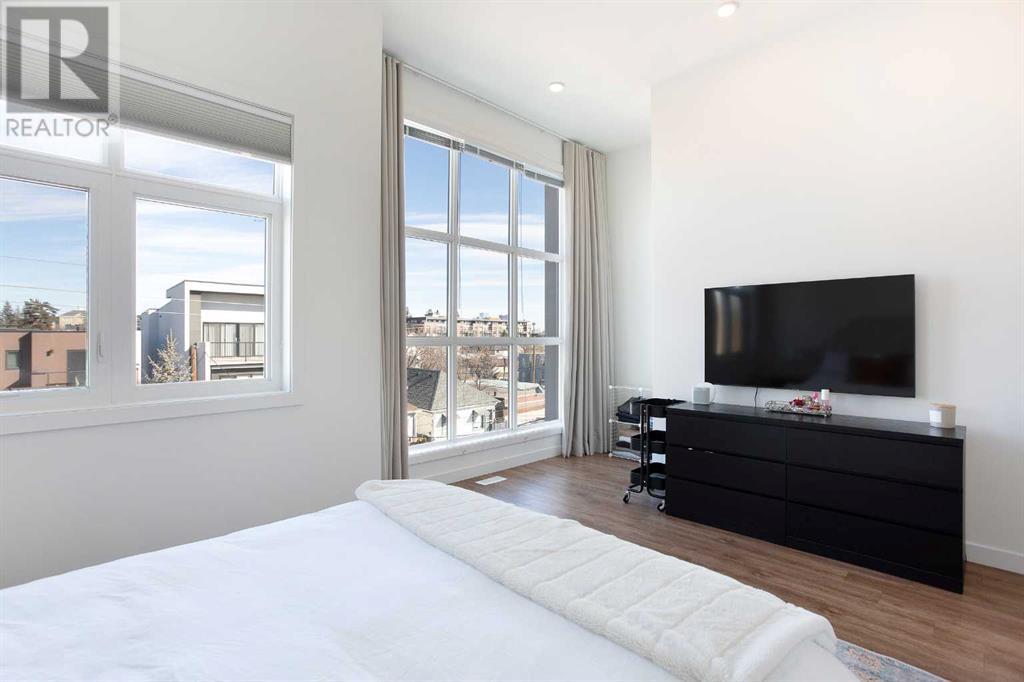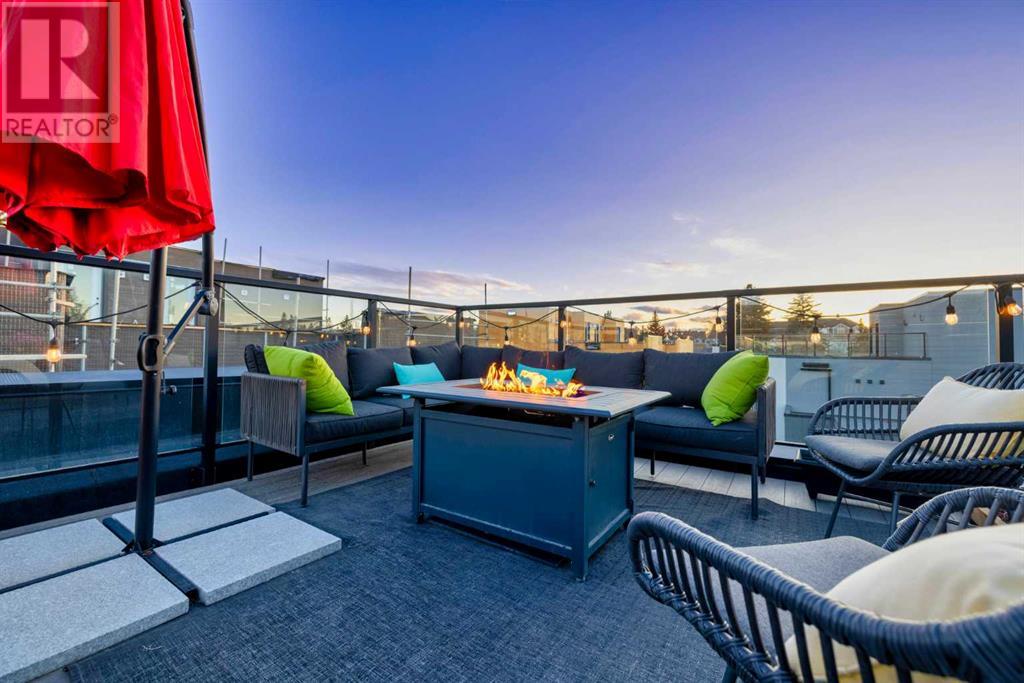202, 1709 35 Avenue Sw Calgary, Alberta T2T 6X9
Interested?
Contact us for more information

Nidhal Ezzine
Associate
$740,000Maintenance, Property Management, Reserve Fund Contributions, Waste Removal
$504.87 Monthly
Maintenance, Property Management, Reserve Fund Contributions, Waste Removal
$504.87 MonthlyThis three-bedroom, three-bathroom townhouse blends modern design with smart functionality, offering a bright, stylish living experience in one of Calgary’s most sought-after communities. On the main level, herringbone flooring adds sophistication to the open-concept living space, while full-height windows flood the area with natural light. A private balcony extends off the living room—perfect for morning coffee or evening grilling. The kitchen features quartz countertops, sleek cabinetry, a gas stovetop, and a large island that’s ideal for everything from quick meals to dinner parties. Just off the main floor, a split-level leads to two well-appointed bedrooms, one with an en-suite—ideal for guests, family, or a home office. All bathrooms feature quartz counters and LED mirrors for a clean, modern finish. The primary bedroom occupies the upper level, offering maximum privacy, soaring ceilings, full-height windows, a walk-in closet, and a 4-piece ensuite. Two titled, heated garage stalls provide secure parking and extra storage—an urban luxury. And up top, a private rooftop patio offers the perfect spot to relax, entertain, or take in the views. If you’re after refined design, a smart layout, and a walkable lifestyle in one of Calgary’s most vibrant neighbourhoods, this Altadore gem delivers. (id:43352)
Property Details
| MLS® Number | A2204165 |
| Property Type | Single Family |
| Community Name | Altadore |
| Amenities Near By | Park, Playground, Schools, Shopping |
| Community Features | Pets Allowed With Restrictions |
| Features | See Remarks, Other |
| Parking Space Total | 2 |
| Plan | 2010465 |
Building
| Bathroom Total | 3 |
| Bedrooms Above Ground | 3 |
| Bedrooms Total | 3 |
| Appliances | Washer, Refrigerator, Gas Stove(s), Dishwasher, Dryer, Microwave |
| Basement Type | None |
| Constructed Date | 2020 |
| Construction Material | Wood Frame |
| Construction Style Attachment | Attached |
| Cooling Type | Central Air Conditioning |
| Exterior Finish | Brick, Stucco |
| Flooring Type | Ceramic Tile, Vinyl Plank |
| Foundation Type | Poured Concrete |
| Heating Type | Forced Air |
| Stories Total | 3 |
| Size Interior | 1657 Sqft |
| Total Finished Area | 1657.21 Sqft |
| Type | Row / Townhouse |
Parking
| Attached Garage | 2 |
| See Remarks |
Land
| Acreage | No |
| Fence Type | Not Fenced |
| Land Amenities | Park, Playground, Schools, Shopping |
| Size Total Text | Unknown |
| Zoning Description | M-c1 |
Rooms
| Level | Type | Length | Width | Dimensions |
|---|---|---|---|---|
| Main Level | Kitchen | 14.92 Ft x 14.33 Ft | ||
| Main Level | Living Room | 14.92 Ft x 14.42 Ft | ||
| Main Level | Laundry Room | 10.25 Ft x 3.33 Ft | ||
| Main Level | Bedroom | 11.33 Ft x 8.67 Ft | ||
| Main Level | Bedroom | 11.92 Ft x 8.75 Ft | ||
| Main Level | 4pc Bathroom | 8.67 Ft x 4.92 Ft | ||
| Main Level | 3pc Bathroom | 7.25 Ft x 5.33 Ft | ||
| Upper Level | Storage | 6.58 Ft x 3.42 Ft | ||
| Upper Level | Primary Bedroom | 14.92 Ft x 12.83 Ft | ||
| Upper Level | Other | 10.92 Ft x 4.58 Ft | ||
| Upper Level | 4pc Bathroom | 10.67 Ft x 7.00 Ft |
https://www.realtor.ca/real-estate/28183795/202-1709-35-avenue-sw-calgary-altadore
































