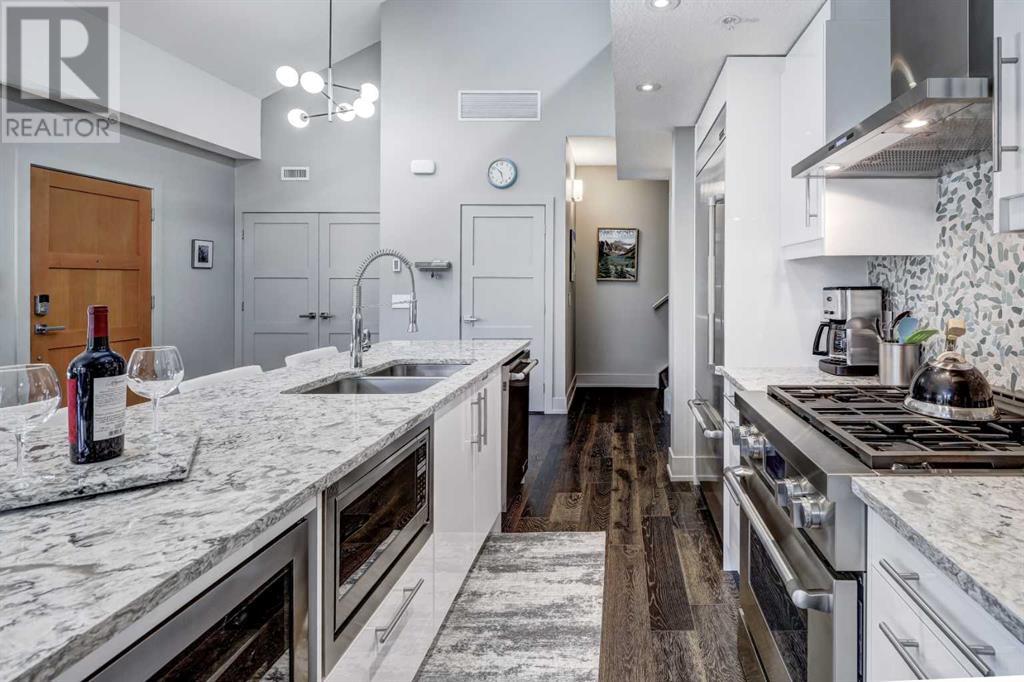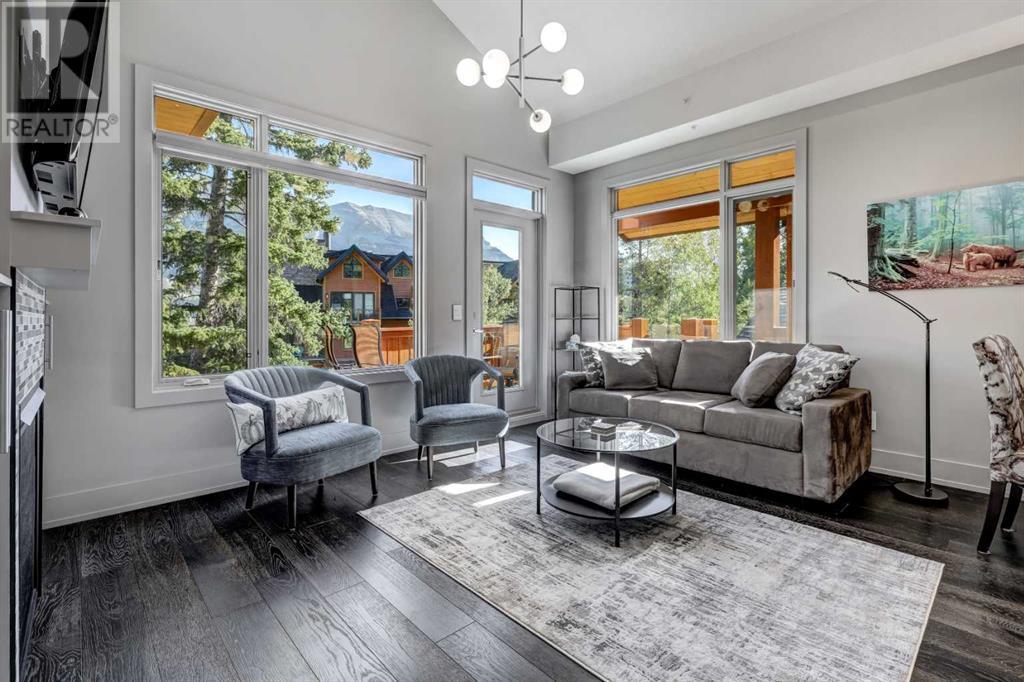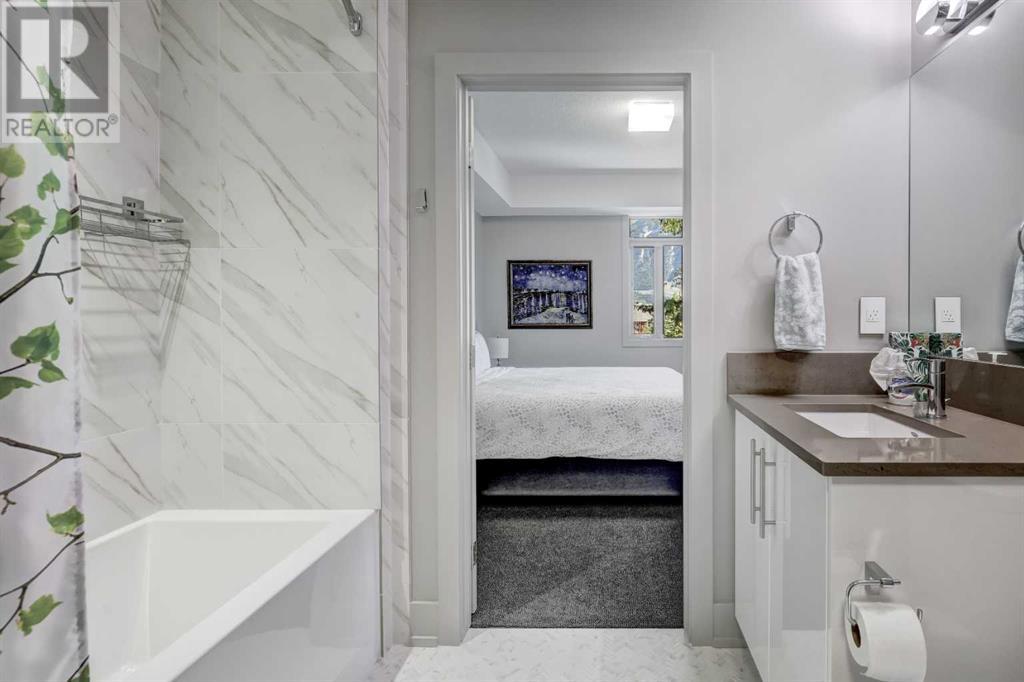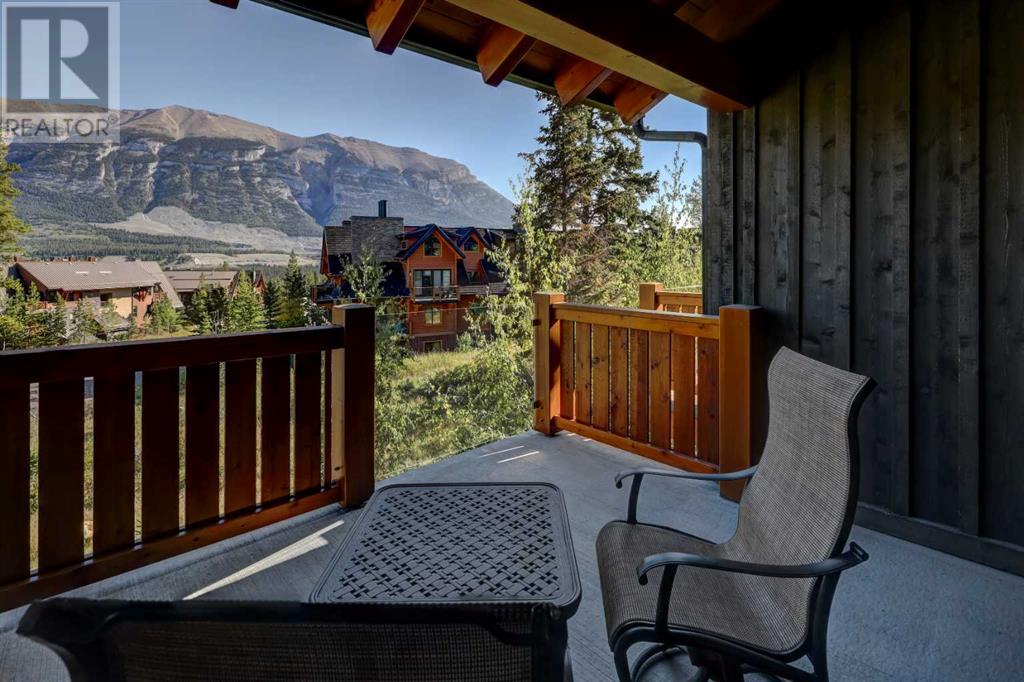203, 3000a Stewart Creek Drive Canmore, Alberta T1W 0G5
Interested?
Contact us for more information
$1,100,000Maintenance, Common Area Maintenance, Heat, Insurance, Ground Maintenance, Parking, Property Management, Reserve Fund Contributions, Sewer, Waste Removal, Water
$1,213.64 Monthly
Maintenance, Common Area Maintenance, Heat, Insurance, Ground Maintenance, Parking, Property Management, Reserve Fund Contributions, Sewer, Waste Removal, Water
$1,213.64 MonthlyThree bedroom plus loft townhouse in quiet mountain setting. Nestled near Stewart Creek Golf Course, this meticulously maintained three-bedroom, three-bathroom plus loft townhouse offers rich mountain architecture. Welcoming floorplan spread out on two floors with amazing outdoor spaces to take in the views. The kitchen showcases quartz countertops, a convenient sit-up bar, and top-tier stainless steel appliances, including a gas range. The dining and living areas exude warmth with a cozy gas fireplace and in-floor heating throughout. The main level offers one of the primary bedrooms with an ensuite bath and a second bedroom and full bath. Just up a few steps is another large bedroom with an ensuite along with a loft/family room. Functional floorplan offering flexibility for all your family and guests. You'll undoubtedly appreciate the practicality of having two heated underground parking spaces and a secured storage area, perfect for all your mountain gear and equipment. Unparalled location with direct access to the Canmore trail network. Furniture negotiable. (id:43352)
Property Details
| MLS® Number | A2167835 |
| Property Type | Single Family |
| Community Name | Three Sisters |
| Amenities Near By | Schools |
| Community Features | Pets Allowed With Restrictions |
| Features | Closet Organizers, Parking |
| Parking Space Total | 2 |
| Plan | 1511998 |
| Structure | Deck |
Building
| Bathroom Total | 3 |
| Bedrooms Above Ground | 3 |
| Bedrooms Total | 3 |
| Appliances | Washer, Refrigerator, Dishwasher, Wine Fridge, Stove, Dryer, Microwave, Hood Fan, Window Coverings |
| Basement Type | None |
| Constructed Date | 2015 |
| Construction Style Attachment | Attached |
| Cooling Type | None |
| Exterior Finish | Stone, Wood Siding |
| Fireplace Present | Yes |
| Fireplace Total | 1 |
| Flooring Type | Carpeted, Hardwood, Tile |
| Foundation Type | Poured Concrete |
| Heating Type | Hot Water |
| Stories Total | 2 |
| Size Interior | 1772 Sqft |
| Total Finished Area | 1772 Sqft |
| Type | Row / Townhouse |
Parking
| Underground |
Land
| Acreage | No |
| Fence Type | Not Fenced |
| Land Amenities | Schools |
| Landscape Features | Landscaped |
| Size Total Text | Unknown |
| Zoning Description | R3-sc |
Rooms
| Level | Type | Length | Width | Dimensions |
|---|---|---|---|---|
| Main Level | Living Room | 8.58 Ft x 14.58 Ft | ||
| Main Level | Dining Room | 12.83 Ft x 7.92 Ft | ||
| Main Level | Kitchen | 18.25 Ft x 11.33 Ft | ||
| Main Level | Primary Bedroom | 16.25 Ft x 13.58 Ft | ||
| Main Level | 4pc Bathroom | Measurements not available | ||
| Main Level | Bedroom | 13.00 Ft x 10.92 Ft | ||
| Main Level | 4pc Bathroom | Measurements not available | ||
| Upper Level | Loft | 27.67 Ft x 11.00 Ft | ||
| Upper Level | Primary Bedroom | 16.17 Ft x 10.75 Ft | ||
| Upper Level | 4pc Bathroom | Measurements not available |
https://www.realtor.ca/real-estate/27453336/203-3000a-stewart-creek-drive-canmore-three-sisters




































