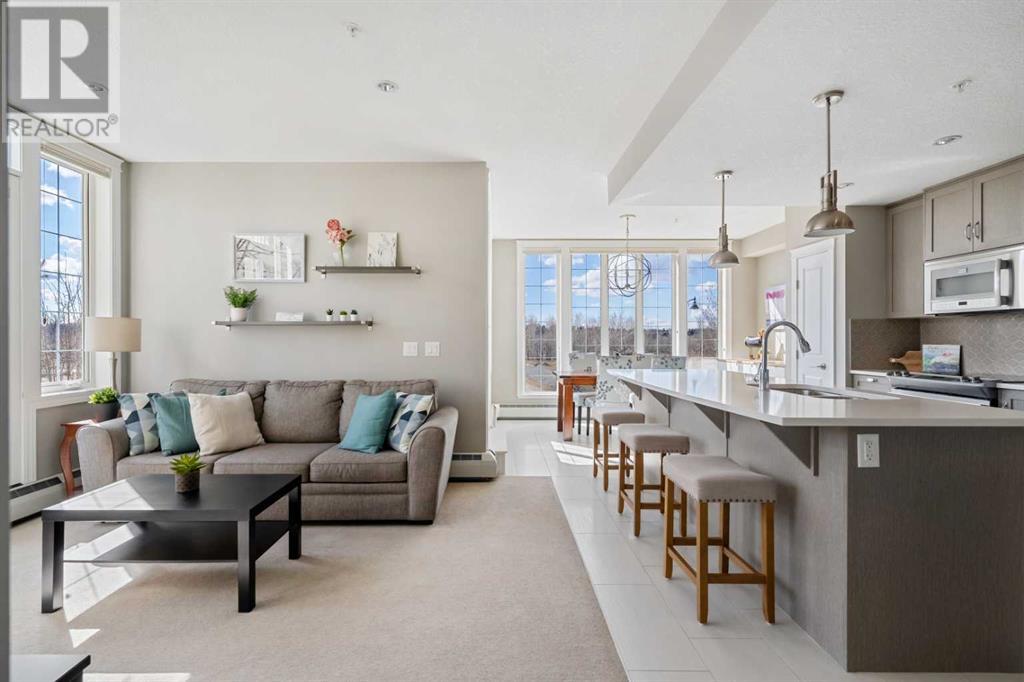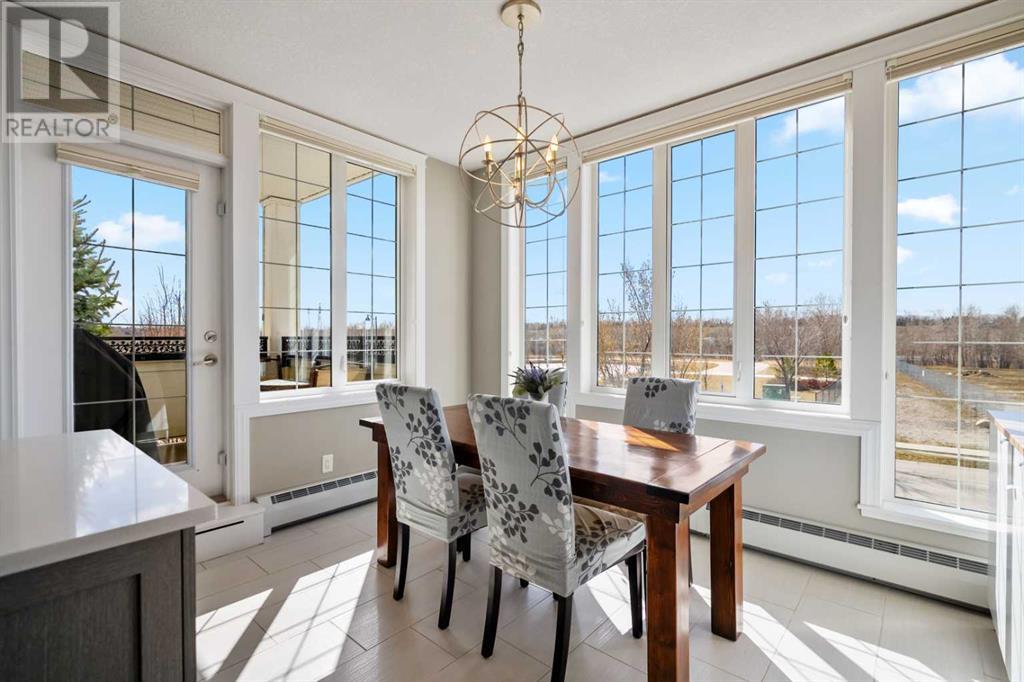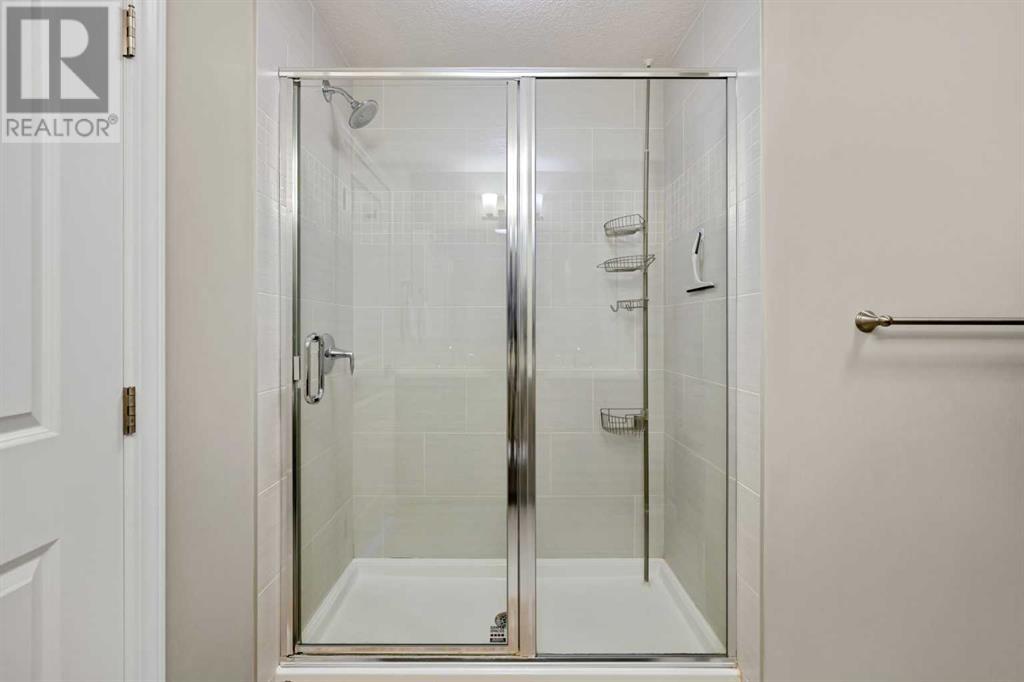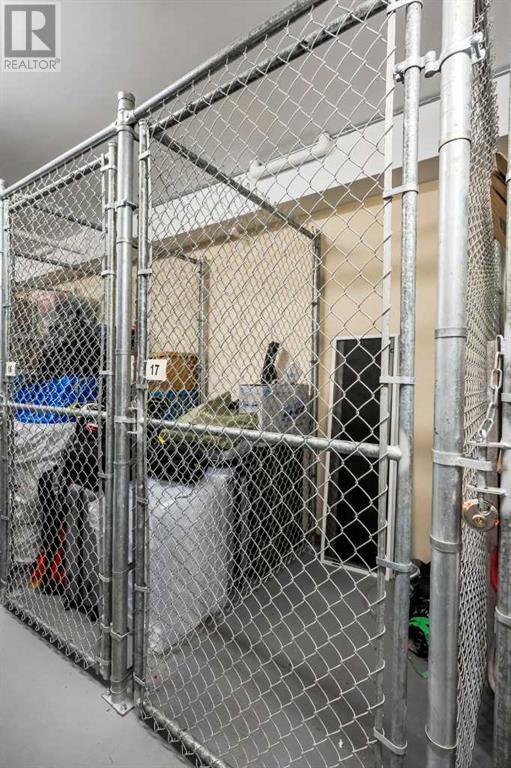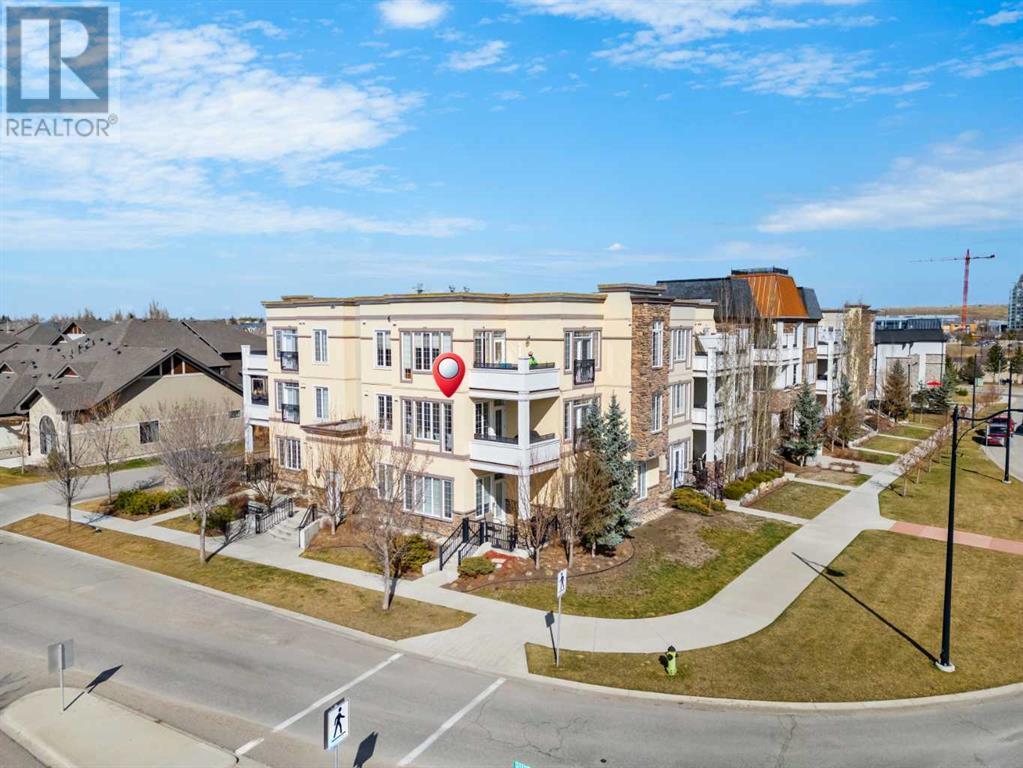203, 39 Quarry Gate Se Calgary, Alberta T2C 4K6
Interested?
Contact us for more information

Jamie Newton
Associate
(403) 255-8606
www.jamienewton.ca/
https://www.facebook.com/jamienewtonassociates/
https://www.linkedin.com/in/jamie-newton-3992458
https://www.instagram.com/jamienewton.ca/

Garth Anderson
Associate
(403) 255-8606
https://jamienewton.ca/
https://www.facebook.com/garthdanderson/
https://www.linkedin.com/in/garth-anderson-64b5696
https://www.instagram.com/garthdanderson/?hl=en
$509,900Maintenance, Condominium Amenities, Common Area Maintenance, Heat, Insurance, Ground Maintenance, Parking, Property Management, Reserve Fund Contributions, Sewer, Waste Removal, Water
$696 Monthly
Maintenance, Condominium Amenities, Common Area Maintenance, Heat, Insurance, Ground Maintenance, Parking, Property Management, Reserve Fund Contributions, Sewer, Waste Removal, Water
$696 Monthly**Open House Saturday, April 19th 1:00-3:00pm** Set in the well-established & desirable Quarry Park, this sunlit 2-bedroom, 2-bathroom, and fully furnished end unit, offers a well-balanced mix of comfort, quality, and understated elegance. Positioned on the second floor with a southwest exposure, the home enjoys day-long natural light and peaceful views over a landscaped boulevard park with a fountain feature. Across the street, a city park, playground, and the Bow River pathway system provide excellent outdoor recreation just steps from your door. With over 1,030 square feet of thoughtfully designed living space, this home features upgraded stainless steel appliances, quartz countertops, and modern finishes throughout. The open-concept kitchen, dining, and living areas flow out to a southwest-facing corner balcony—perfect for morning coffee or evening downtime. The primary bedroom includes a walk-through closet and a 4-piece ensuite, while the second bedroom and full 4-piece main bath offer flexibility for guests, home office needs, or future resale value. Other key features include ~ Two titled underground parking stalls ~ One titled storage unit ~ Mobility lift from the parkade to main level ~ Pet-friendly building (with board approval). The building is part of a well-managed and financially stable condo corporation. Common areas are clean, quiet, and show pride of ownership among residents. Quarry Park is a mature, riverside community that continues to draw attention for its location and walkability. You’re within easy reach of Quarry Park Library, the Remington YMCA, and a full range of shops, services, and professional offices. Whether you're looking for a low-maintenance primary residence or a smart investment, this unit offers lasting value in a well-connected neighbourhood. Very low turnover in this condominium complex and this unit has a premium location. Showings available by appointment—contact your Realtor® today. (id:43352)
Open House
This property has open houses!
1:00 pm
Ends at:3:00 pm
Property Details
| MLS® Number | A2210497 |
| Property Type | Single Family |
| Community Name | Douglasdale/Glen |
| Amenities Near By | Park, Playground, Shopping |
| Community Features | Pets Allowed With Restrictions |
| Features | Closet Organizers, Parking |
| Parking Space Total | 2 |
| Plan | 1511804 |
Building
| Bathroom Total | 2 |
| Bedrooms Above Ground | 2 |
| Bedrooms Total | 2 |
| Appliances | Refrigerator, Dishwasher, Stove, Microwave Range Hood Combo, Window Coverings, Washer/dryer Stack-up |
| Architectural Style | Bungalow |
| Constructed Date | 2015 |
| Construction Style Attachment | Attached |
| Cooling Type | None |
| Exterior Finish | Stone, Stucco |
| Flooring Type | Carpeted, Ceramic Tile, Tile |
| Foundation Type | Poured Concrete |
| Heating Fuel | Natural Gas |
| Heating Type | Baseboard Heaters |
| Stories Total | 1 |
| Size Interior | 1032 Sqft |
| Total Finished Area | 1032 Sqft |
| Type | Apartment |
Parking
| Underground |
Land
| Acreage | No |
| Land Amenities | Park, Playground, Shopping |
| Size Total Text | Unknown |
| Zoning Description | M-1 |
Rooms
| Level | Type | Length | Width | Dimensions |
|---|---|---|---|---|
| Main Level | Foyer | 6.58 Ft x 9.25 Ft | ||
| Main Level | Living Room | 12.08 Ft x 12.00 Ft | ||
| Main Level | Kitchen | 11.75 Ft x 13.00 Ft | ||
| Main Level | Dining Room | 5.92 Ft x 13.00 Ft | ||
| Main Level | Primary Bedroom | 10.83 Ft x 14.00 Ft | ||
| Main Level | Bedroom | 14.75 Ft x 10.00 Ft | ||
| Main Level | 4pc Bathroom | .00 Ft x .00 Ft | ||
| Main Level | 4pc Bathroom | .00 Ft x .00 Ft |
https://www.realtor.ca/real-estate/28168882/203-39-quarry-gate-se-calgary-douglasdaleglen





