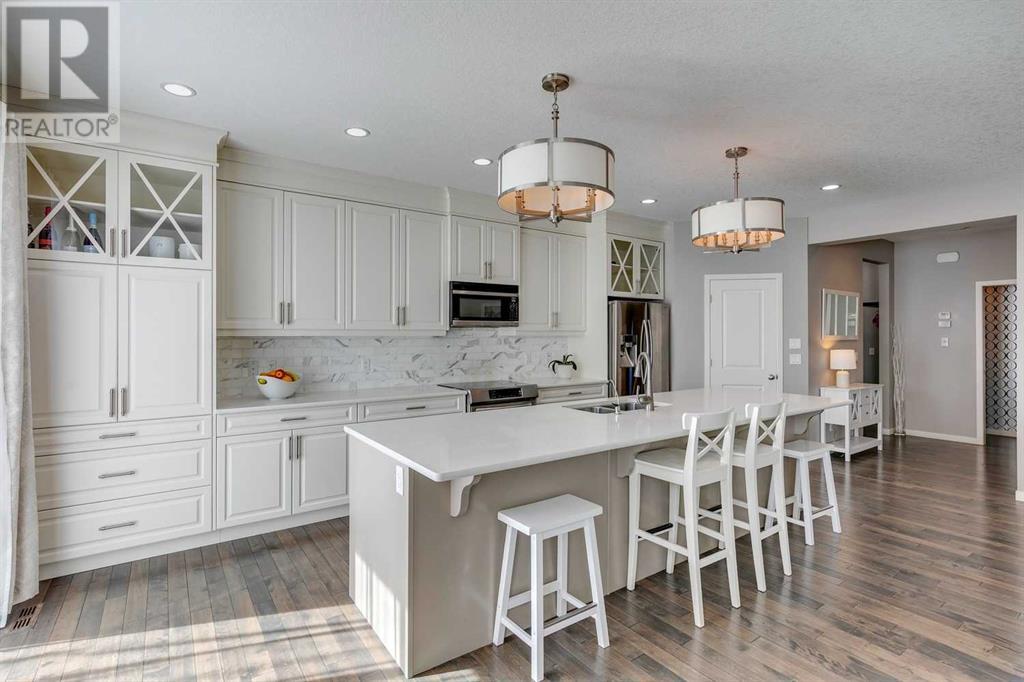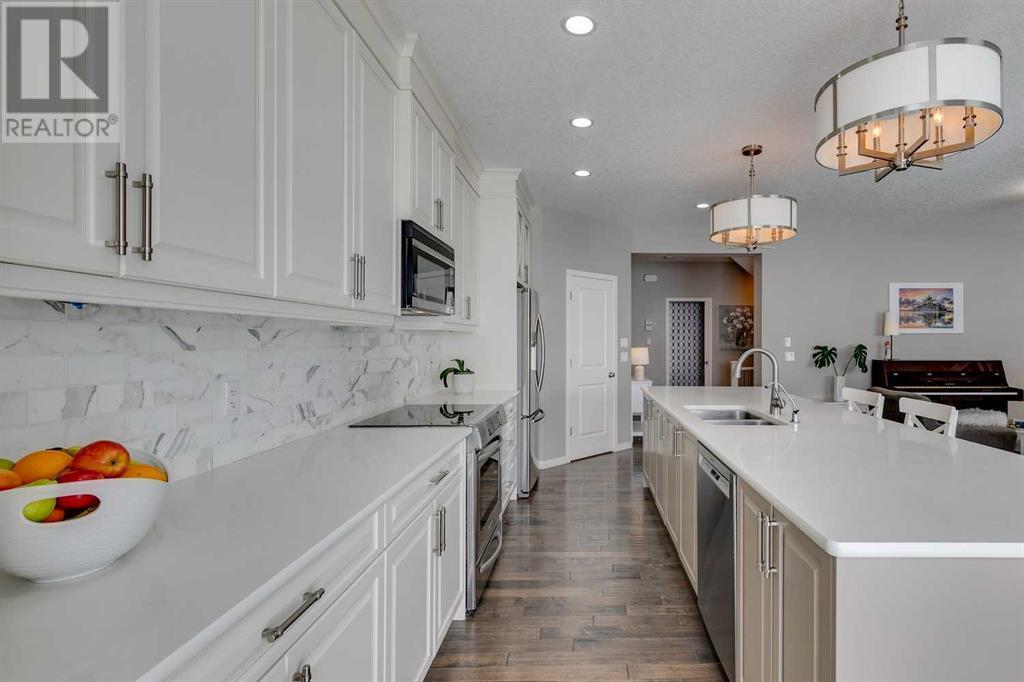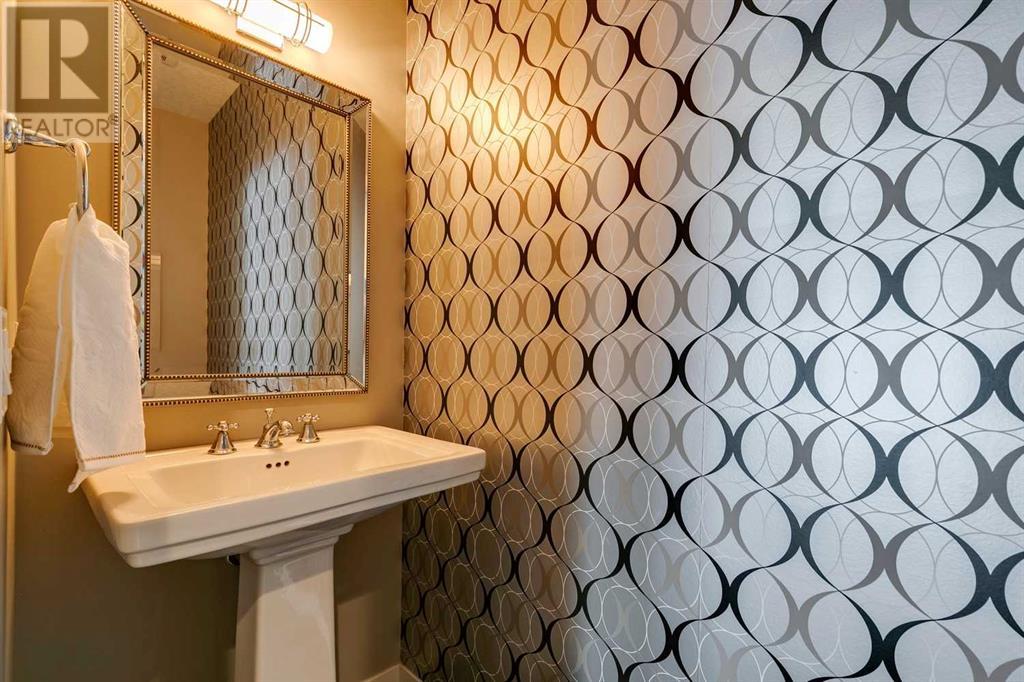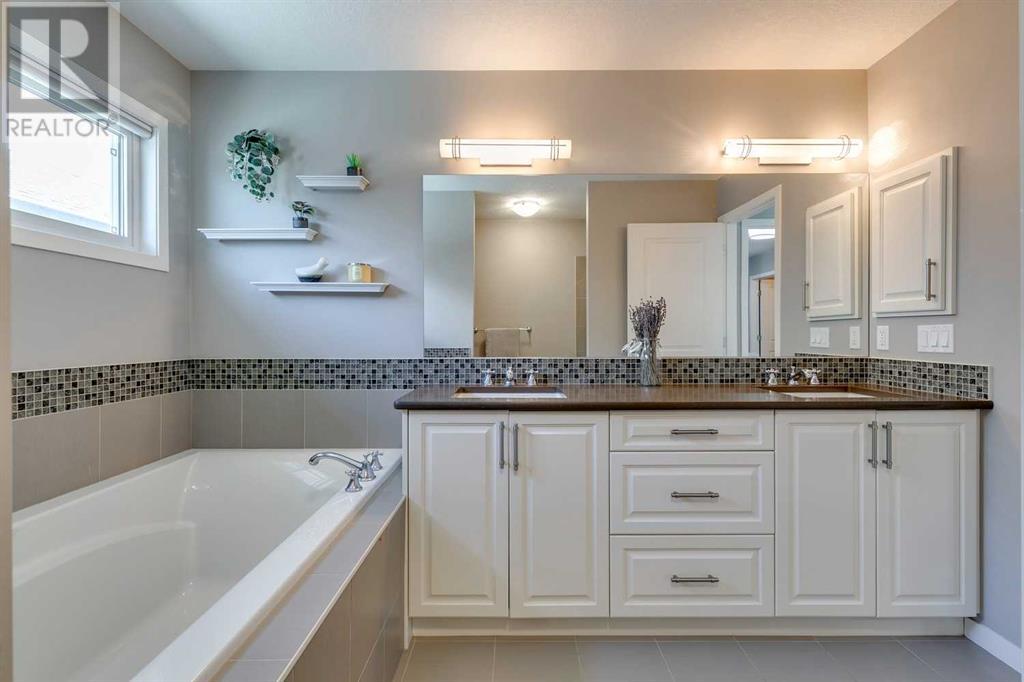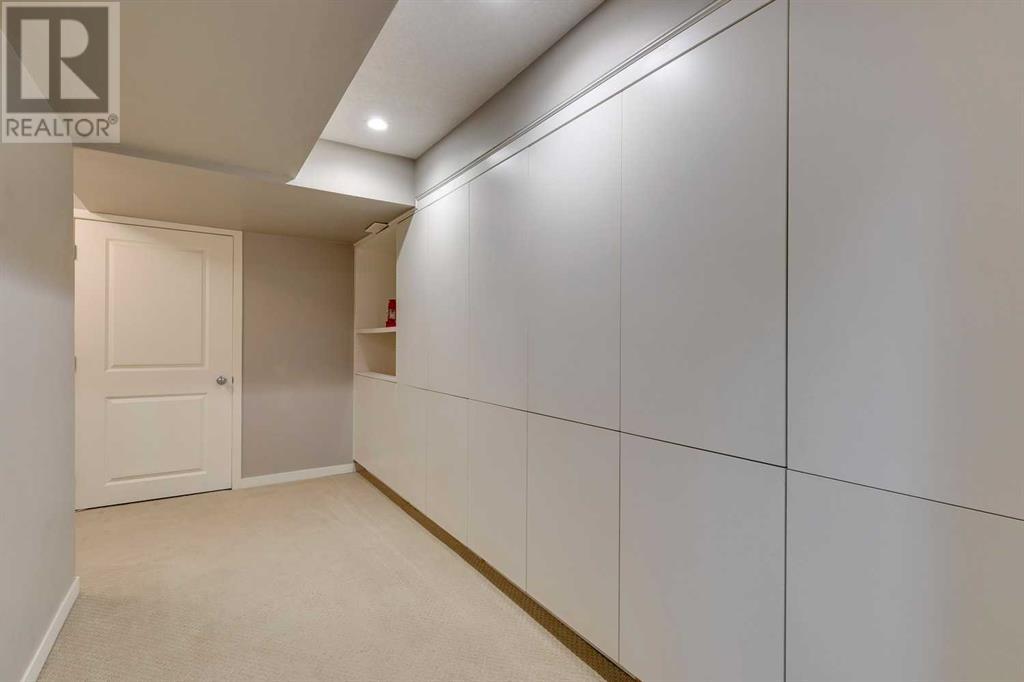2031 Brightoncrest Common Se Calgary, Alberta T2Z 1E7
Interested?
Contact us for more information

Ken R. Rigel
Associate
(403) 648-2765
www.krgroup.ca/
www.facebook.com/kenrigelgroup
https://www.linkedin.com/in/ken-rigel-20bb8ab/
www.twitter.com/@kenrigel
https://www.instagram.com/krgrouphomes/
$744,000
Stylishly designed and meticulously maintained home loaded with upgrades! Exceptionally located: just a ½ block to a playground plus within walking distance to schools and the residents only New Brighton Club with a clubhouse, spray park, ice rink, volleyball, basketball, tennis courts and more! After all that adventure come home to a quiet sanctuary. The heated double attached garage is the first of many high-end upgrades that you’ll surely appreciate. Inside this beautiful home are gleaming hardwood floors, a neutral colour pallet, designer lighting, timeless finishes and abundant natural light. Put your feet up and relax in front of the stone encased fireplace in the inviting living room. Clear sightlines encourage unobstructed conversations with family and guests. The chef of the household will swoon over the stunning dream kitchen featuring quartz countertops, full-height cabinets, stainless steel appliances, gorgeous marble backsplash, a massive island with breakfast bar seating for at least 4 and a large walk-through pantry for easy grocery unloading. Patio sliders lead to the back deck promoting a seamless indoor/outdoor lifestyle. Privately tucked away from the main living spaces is the powder room with chic wallpaper. Gather in the upper level bonus room and enjoy your downtime with engaging movies and games nights while corner windows stream in sunshine throughout the day. The primary bedroom is a calming owner’s escape with a beautiful, panelled feature wall, an oversized window, a large walk-in closet and an indulgent ensuite boasting dual sinks, a deep soaker tub and a separate shower. Both additional bedrooms on this level are spacious and bright, sharing the 4-piece main bathroom. The fully finished basement is the perfect extension of the home with a sprawling rec room that can easily be divided by furniture to create zones for media, work and play. Custom hallway built-ins store away your items, keeping you organized. A 4th bedroom and another full bathroom with heated floors are also on this level further adding to its versatility. Enjoy the sunny SE exposure on the composite rear deck hosting casual barbeques or spending lazy weekends unwinding. Kids and pets will love the large yard that is fully fenced with soaring trees for ultimate privacy. This exceptional home exudes pride of ownership in an unsurpassable location with endless parks and recreation, great schools and close proximity to both Mckenzie Towne and 130th Avenue allowing for easy access to shopping, groceries, services and dining options. (id:43352)
Property Details
| MLS® Number | A2211675 |
| Property Type | Single Family |
| Community Name | New Brighton |
| Amenities Near By | Park, Playground, Recreation Nearby, Schools, Shopping |
| Community Features | Fishing |
| Features | Treed, Other, Parking |
| Parking Space Total | 4 |
| Plan | 1112673 |
| Structure | Deck |
Building
| Bathroom Total | 4 |
| Bedrooms Above Ground | 3 |
| Bedrooms Below Ground | 1 |
| Bedrooms Total | 4 |
| Amenities | Clubhouse, Recreation Centre |
| Appliances | Washer, Refrigerator, Dishwasher, Stove, Dryer, Microwave Range Hood Combo |
| Basement Development | Finished |
| Basement Type | Full (finished) |
| Constructed Date | 2013 |
| Construction Material | Wood Frame |
| Construction Style Attachment | Detached |
| Cooling Type | None |
| Exterior Finish | Stone, Vinyl Siding |
| Fireplace Present | Yes |
| Fireplace Total | 1 |
| Flooring Type | Carpeted, Hardwood, Tile |
| Foundation Type | Poured Concrete |
| Half Bath Total | 1 |
| Heating Fuel | Natural Gas |
| Heating Type | Forced Air, In Floor Heating |
| Stories Total | 2 |
| Size Interior | 2158 Sqft |
| Total Finished Area | 2158.01 Sqft |
| Type | House |
Parking
| Attached Garage | 2 |
| Garage | |
| Heated Garage |
Land
| Acreage | No |
| Fence Type | Fence |
| Land Amenities | Park, Playground, Recreation Nearby, Schools, Shopping |
| Landscape Features | Landscaped, Lawn |
| Size Depth | 35.47 M |
| Size Frontage | 10.43 M |
| Size Irregular | 362.00 |
| Size Total | 362 M2|0-4,050 Sqft |
| Size Total Text | 362 M2|0-4,050 Sqft |
| Zoning Description | R-g |
Rooms
| Level | Type | Length | Width | Dimensions |
|---|---|---|---|---|
| Basement | Recreational, Games Room | 23.83 Ft x 11.08 Ft | ||
| Basement | Furnace | 5.92 Ft x 11.00 Ft | ||
| Basement | Bedroom | 12.00 Ft x 10.50 Ft | ||
| Basement | 3pc Bathroom | 5.92 Ft x 9.92 Ft | ||
| Main Level | Living Room | 13.67 Ft x 12.75 Ft | ||
| Main Level | Dining Room | 12.92 Ft x 9.33 Ft | ||
| Main Level | Kitchen | 12.00 Ft x 22.00 Ft | ||
| Main Level | 2pc Bathroom | 8.42 Ft x 3.00 Ft | ||
| Upper Level | Bonus Room | 18.92 Ft x 15.67 Ft | ||
| Upper Level | Primary Bedroom | 14.67 Ft x 18.25 Ft | ||
| Upper Level | Other | 9.92 Ft x 6.00 Ft | ||
| Upper Level | Bedroom | 12.00 Ft x 9.25 Ft | ||
| Upper Level | Bedroom | 9.92 Ft x 12.00 Ft | ||
| Upper Level | 5pc Bathroom | 10.75 Ft x 9.75 Ft | ||
| Upper Level | 4pc Bathroom | 6.00 Ft x 8.17 Ft |
https://www.realtor.ca/real-estate/28182896/2031-brightoncrest-common-se-calgary-new-brighton








