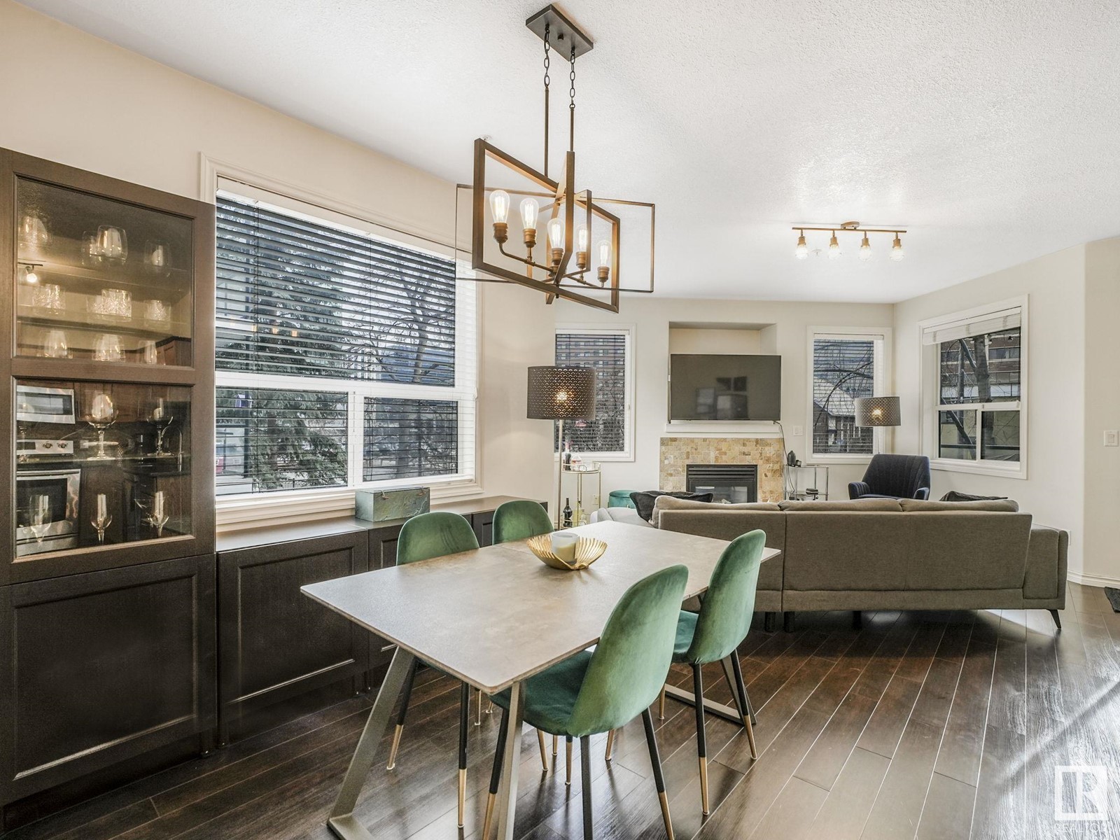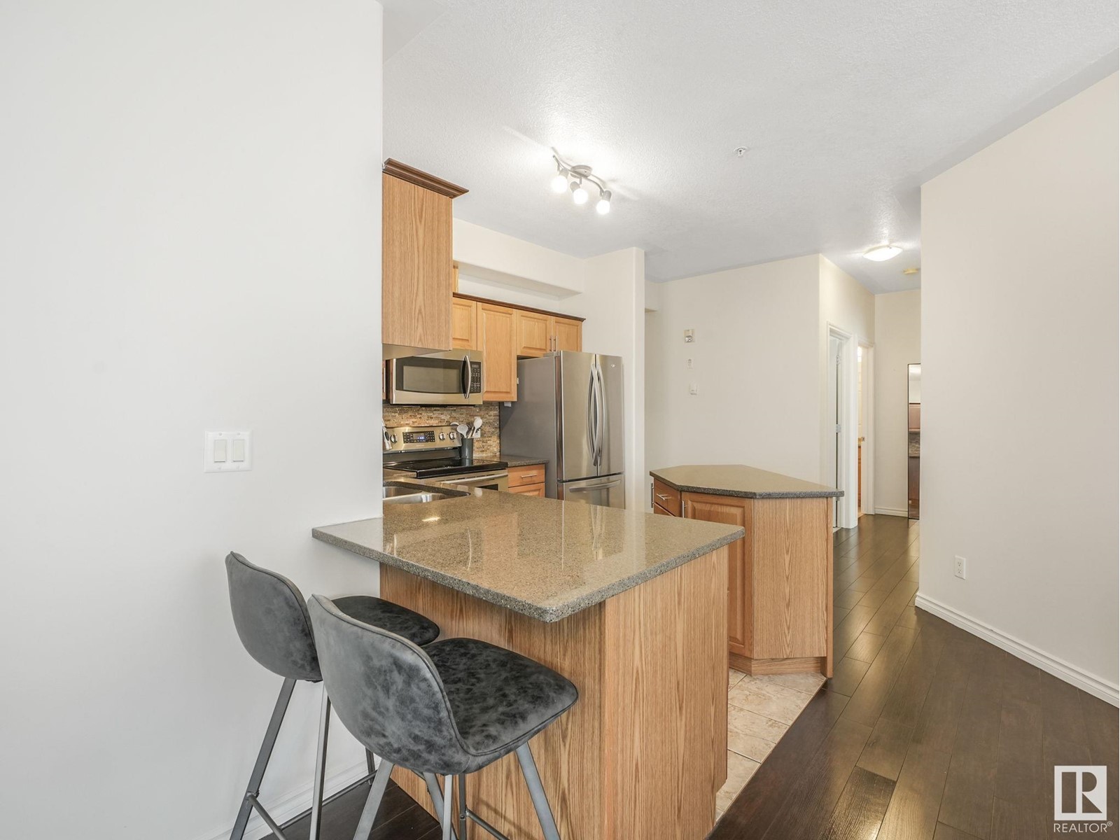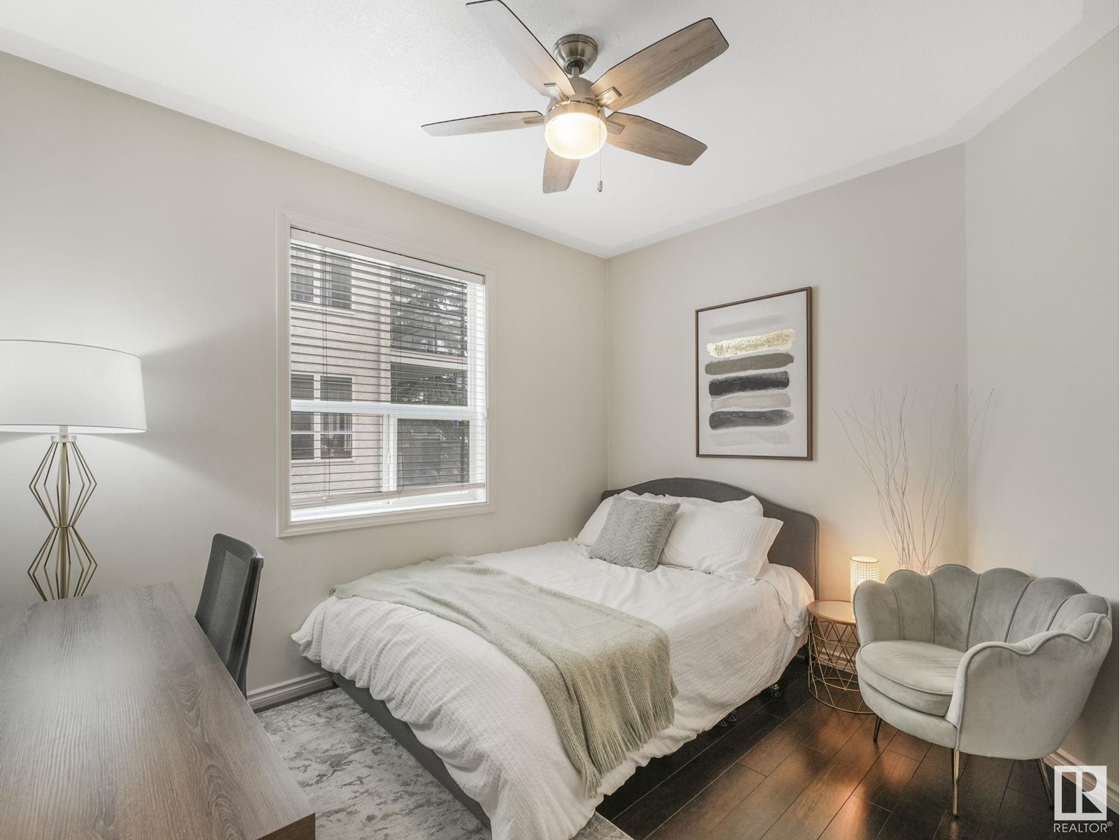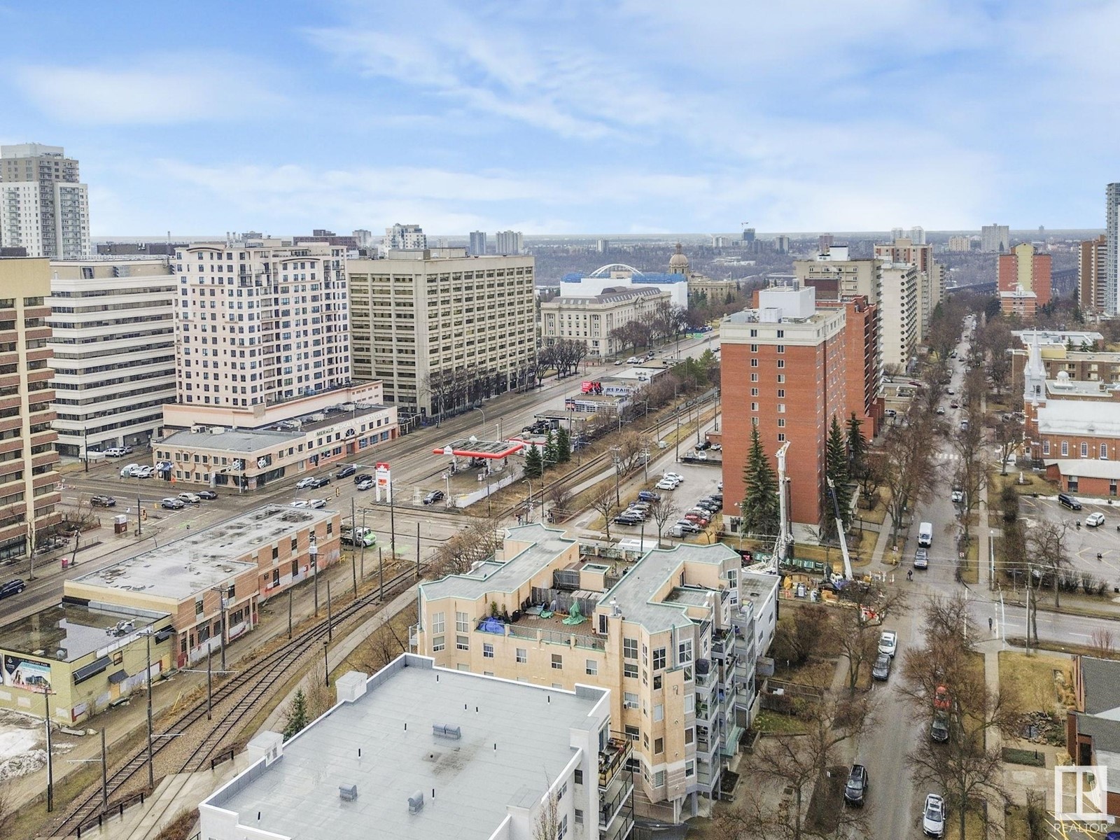#204 10011 110 St Nw Edmonton, Alberta T5K 2X1
Interested?
Contact us for more information
$275,000Maintenance, Exterior Maintenance, Heat, Insurance, Landscaping, Other, See Remarks, Property Management, Water
$606.18 Monthly
Maintenance, Exterior Maintenance, Heat, Insurance, Landscaping, Other, See Remarks, Property Management, Water
$606.18 MonthlyPerfect for first-time buyers or empty nesters craving urban living with an active lifestyle! This 2 bed, 2 bath corner unit in The Savoy offers separately titled underground parking, in-suite laundry, 9ft ceilings, huge windows & updates throughout including fixtures, paint & wide-plank laminate floors. The upgraded kitchen features granite counters, stainless appliances, glass tile backsplash & a full dining space that opens to a cozy living room with a gas fireplace. Enjoy extra in-suite storage & heated tile floors in both baths. The primary bedroom boasts a walk-thru closet to the full ensuite. Relax on your northeast-facing balcony with a gas BBQ hookup, overlooking the High Level Bridge Streetcar in the summer. You’ll be steps from the river valley, Victoria Promenade, Grandin LRT, groceries, restaurants, Brewery/Ice Districts & Legislature grounds. Nestled on a tree-lined street just off Jasper Ave—this move-in ready home offers a fantastic location with convenience, comfort & style. Act today! (id:43352)
Property Details
| MLS® Number | E4430097 |
| Property Type | Single Family |
| Neigbourhood | Wîhkwêntôwin |
| Amenities Near By | Golf Course, Playground, Public Transit, Schools, Shopping, Ski Hill |
| Community Features | Public Swimming Pool |
| Features | See Remarks, Flat Site, No Back Lane, Park/reserve, Closet Organizers |
| Parking Space Total | 1 |
| Structure | Deck |
| View Type | City View |
Building
| Bathroom Total | 2 |
| Bedrooms Total | 2 |
| Amenities | Ceiling - 9ft, Vinyl Windows |
| Appliances | Dishwasher, Dryer, Fan, Microwave Range Hood Combo, Refrigerator, Stove, Washer, See Remarks |
| Basement Type | None |
| Constructed Date | 2000 |
| Fire Protection | Smoke Detectors, Sprinkler System-fire |
| Fireplace Fuel | Gas |
| Fireplace Present | Yes |
| Fireplace Type | Unknown |
| Heating Type | In Floor Heating |
| Size Interior | 956 Sqft |
| Type | Apartment |
Parking
| Parkade | |
| Stall | |
| Underground |
Land
| Acreage | No |
| Fence Type | Fence |
| Land Amenities | Golf Course, Playground, Public Transit, Schools, Shopping, Ski Hill |
| Size Irregular | 43.35 |
| Size Total | 43.35 M2 |
| Size Total Text | 43.35 M2 |
Rooms
| Level | Type | Length | Width | Dimensions |
|---|---|---|---|---|
| Main Level | Living Room | 5.8 m | 4.5 m | 5.8 m x 4.5 m |
| Main Level | Dining Room | 4.3 m | 3.8 m | 4.3 m x 3.8 m |
| Main Level | Kitchen | 2.7 m | 2.9 m | 2.7 m x 2.9 m |
| Main Level | Primary Bedroom | 3.3 m | 3.6 m | 3.3 m x 3.6 m |
| Main Level | Bedroom 2 | 3.5 m | Measurements not available x 3.5 m | |
| Main Level | Laundry Room | 2.4 m | 1.4 m | 2.4 m x 1.4 m |
https://www.realtor.ca/real-estate/28150340/204-10011-110-st-nw-edmonton-wîhkwêntôwin






















































