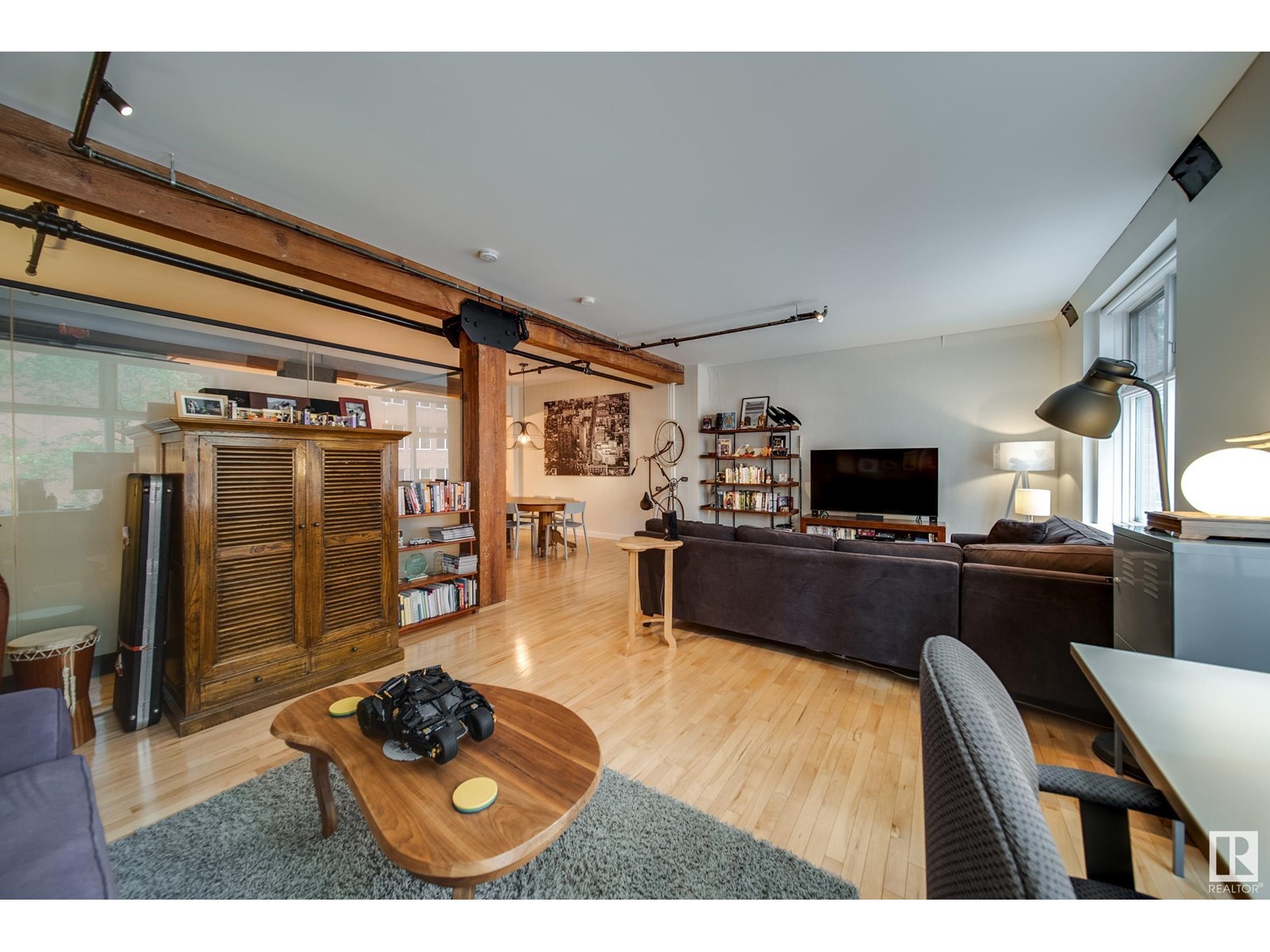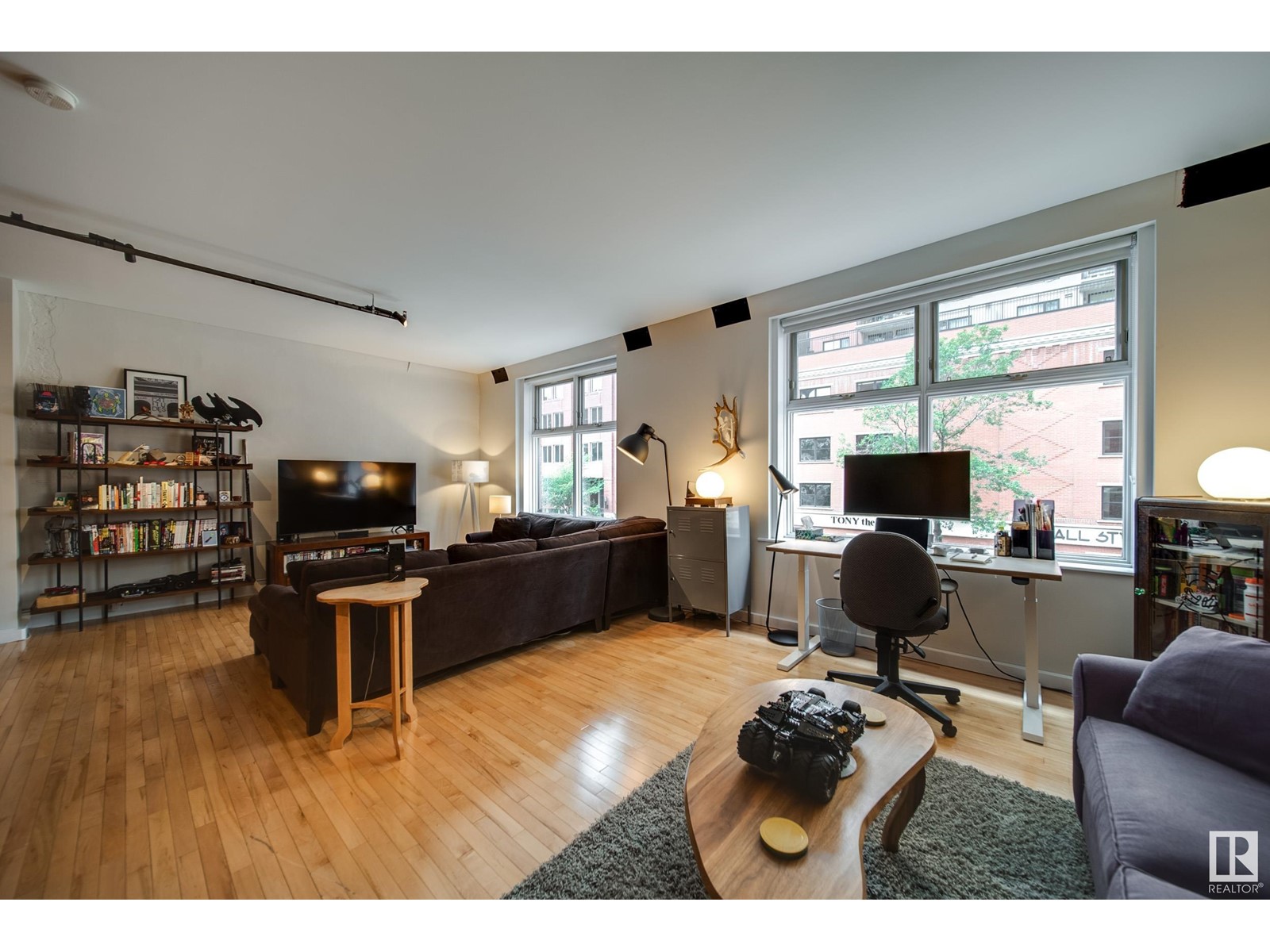#204 10169 104 St Nw Edmonton, Alberta T5J 1A5
Interested?
Contact us for more information

Adam T. Dirksen
Associate
(780) 988-4067
www.adamdirksen.com/
https://twitter.com/sellingedmonton?lang=en
https://www.facebook.com/AdamDirksenandAssociates/
$399,900Maintenance, Exterior Maintenance, Heat, Insurance, Other, See Remarks, Property Management, Water
$715 Monthly
Maintenance, Exterior Maintenance, Heat, Insurance, Other, See Remarks, Property Management, Water
$715 MonthlyEDMONTON'S BEST LOFT BUILDING IS NOW OFFERING ONE OF THE MOST SOUGHT AFTER FLOOR PLANS WITH YOUR OWN PRIVATE ELEVATOR THAT ARRIVES RIGHT INTO THE UNIT! With almost 1200 sqft this loft features the original exposed brick, beams, historic vibes all while located in the warehouse district. Perfect for people seeking an urban lifestyle, walkability, entertainment, restaurant's and steps to Rogers Place. The large West facing windows overlook popular 104 street and let an abundance of natural light warm the home. The open yet closed off bedroom is skirted with frosted glass allowing for privacy but also natural light. The kitchen has plenty of space for the chef at heart, large island and even a better dining room that is perfect for entertaining. The living room could be one massive space or use it as is for dual purpose living and work! A remarkable entertaining or lock up and leave property that has Central AC, is pet friendly and has a roof top patio! Don't miss out on this one. (id:43352)
Property Details
| MLS® Number | E4410156 |
| Property Type | Single Family |
| Neigbourhood | Downtown (Edmonton) |
| Amenities Near By | Golf Course, Public Transit, Schools, Shopping |
| Community Features | Public Swimming Pool |
| Features | See Remarks, Flat Site, Paved Lane, Lane |
| Parking Space Total | 1 |
Building
| Bathroom Total | 1 |
| Bedrooms Total | 1 |
| Appliances | Dishwasher, Dryer, Microwave Range Hood Combo, Refrigerator, Stove, Washer, Window Coverings |
| Architectural Style | Loft |
| Basement Type | None |
| Constructed Date | 1930 |
| Cooling Type | Central Air Conditioning |
| Heating Type | Hot Water Radiator Heat |
| Size Interior | 1180.801 Sqft |
| Type | Apartment |
Parking
| Stall |
Land
| Acreage | No |
| Land Amenities | Golf Course, Public Transit, Schools, Shopping |
Rooms
| Level | Type | Length | Width | Dimensions |
|---|---|---|---|---|
| Main Level | Living Room | 4.69 m | 7.81 m | 4.69 m x 7.81 m |
| Main Level | Dining Room | 3.49 m | 3.67 m | 3.49 m x 3.67 m |
| Main Level | Kitchen | 4.54 m | 4.78 m | 4.54 m x 4.78 m |
| Main Level | Primary Bedroom | 3.86 m | 3.39 m | 3.86 m x 3.39 m |
| Main Level | Laundry Room | 2.38 m | 1.67 m | 2.38 m x 1.67 m |
https://www.realtor.ca/real-estate/27535000/204-10169-104-st-nw-edmonton-downtown-edmonton






























