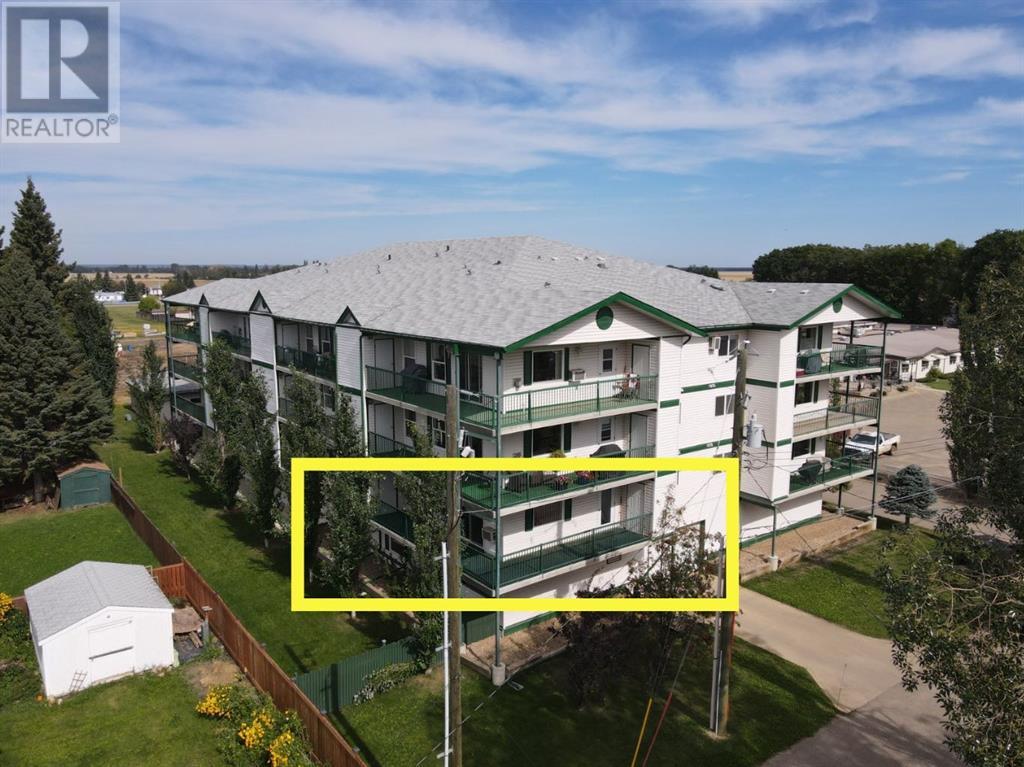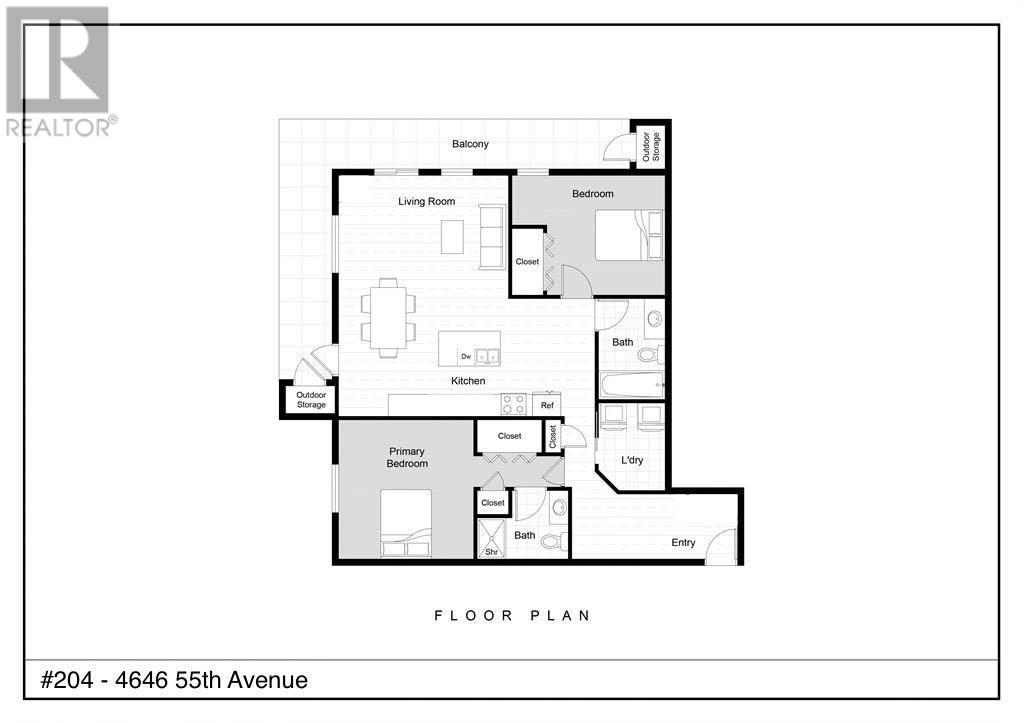204, 4646 55th Avenue High Prairie, Alberta T0G 1E0
Interested?
Contact us for more information
$189,000Maintenance, Common Area Maintenance, Sewer, Water
$455.21 Monthly
Maintenance, Common Area Maintenance, Sewer, Water
$455.21 MonthlyA desired South West Facing Corner Unit of Prairie Vista Condo's. Elevator or stairwell access to this 2 Bedroom Unit with laundry in-suite. Indoor parking and exterior dry storage closets on both ends of the wrap around balcony. The unit has an open concept living room - dinning room - kitchen. The central island makes entertaining a breeze. Multiple access points to the wrap around deck. The primary bedroom has an ensuite with a stand up shower and the second bathroom has a tub and shower combo. Enjoy the on site benefits of having a community room (kitchen and dining area) and the recreation room which houses the game table, library and fitness equipment. A growing community with the Lodge, Seniors Apartments and Condos in close proximity to one another. Take advantage with hot cooked meals available for purchase and organised events happening daily. Call, email or text today to book your viewing. (id:43352)
Property Details
| MLS® Number | A2096674 |
| Property Type | Single Family |
| Amenities Near By | Recreation Nearby, Schools |
| Community Features | Pets Allowed With Restrictions, Age Restrictions |
| Features | See Remarks, Parking |
| Parking Space Total | 1 |
| Plan | 0821522 |
Building
| Bathroom Total | 2 |
| Bedrooms Above Ground | 2 |
| Bedrooms Total | 2 |
| Amenities | Exercise Centre, Party Room |
| Appliances | Refrigerator, Range - Electric, Dishwasher, Washer & Dryer |
| Constructed Date | 2008 |
| Construction Style Attachment | Attached |
| Cooling Type | Window Air Conditioner |
| Exterior Finish | Vinyl Siding |
| Flooring Type | Laminate |
| Heating Type | Baseboard Heaters, Radiant Heat |
| Stories Total | 4 |
| Size Interior | 1092 Sqft |
| Total Finished Area | 1092 Sqft |
| Type | Apartment |
Land
| Acreage | No |
| Land Amenities | Recreation Nearby, Schools |
| Size Total Text | Unknown |
| Zoning Description | Residential |
Rooms
| Level | Type | Length | Width | Dimensions |
|---|---|---|---|---|
| Main Level | Primary Bedroom | 12.25 Ft x 10.83 Ft | ||
| Main Level | 3pc Bathroom | 5.42 Ft x 8.50 Ft | ||
| Main Level | 3pc Bathroom | 5.00 Ft x 7.33 Ft | ||
| Main Level | Bedroom | 10.83 Ft x 11.33 Ft |
https://www.realtor.ca/real-estate/26340054/204-4646-55th-avenue-high-prairie


















