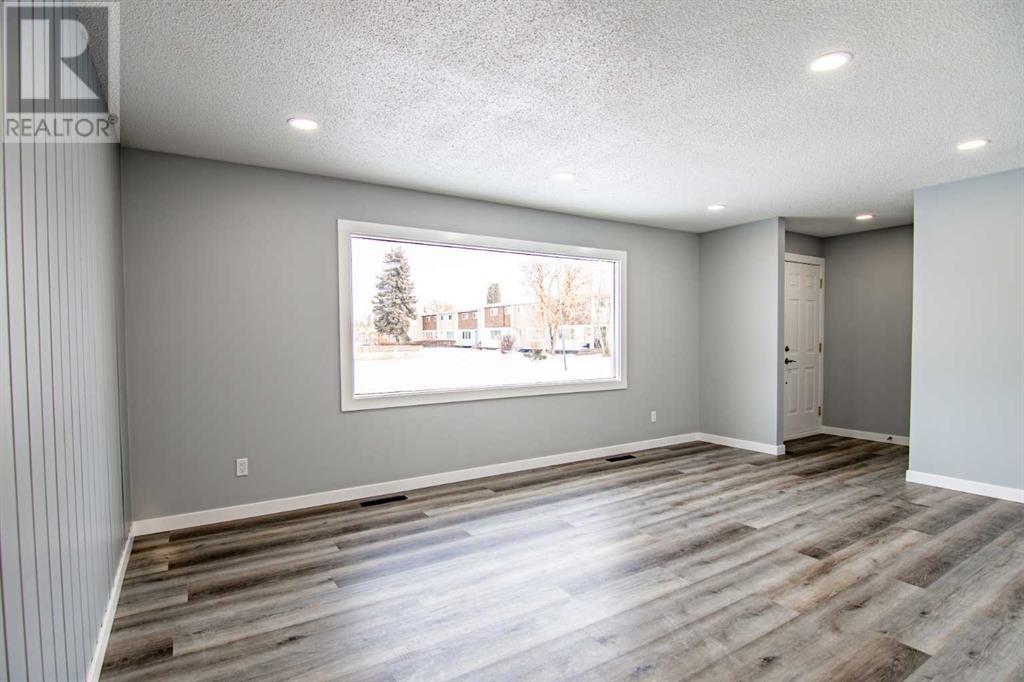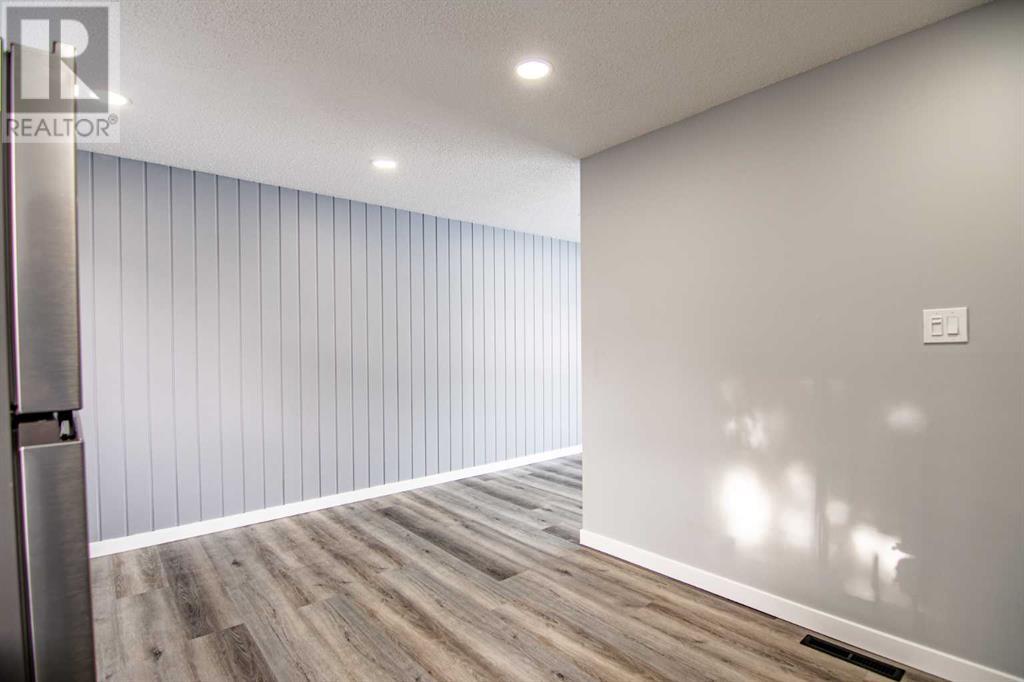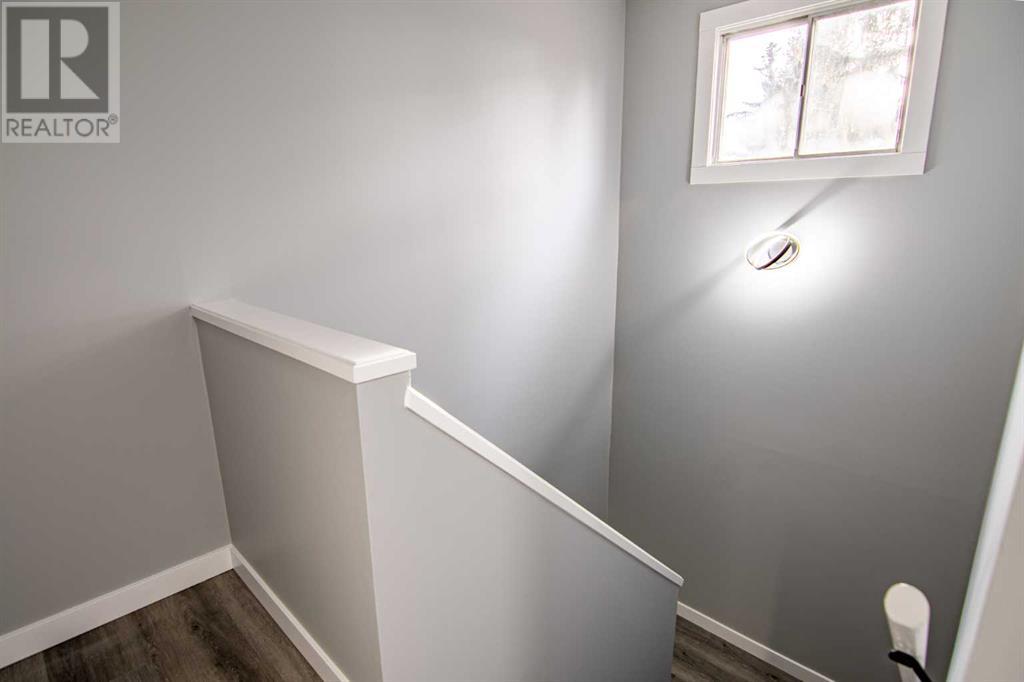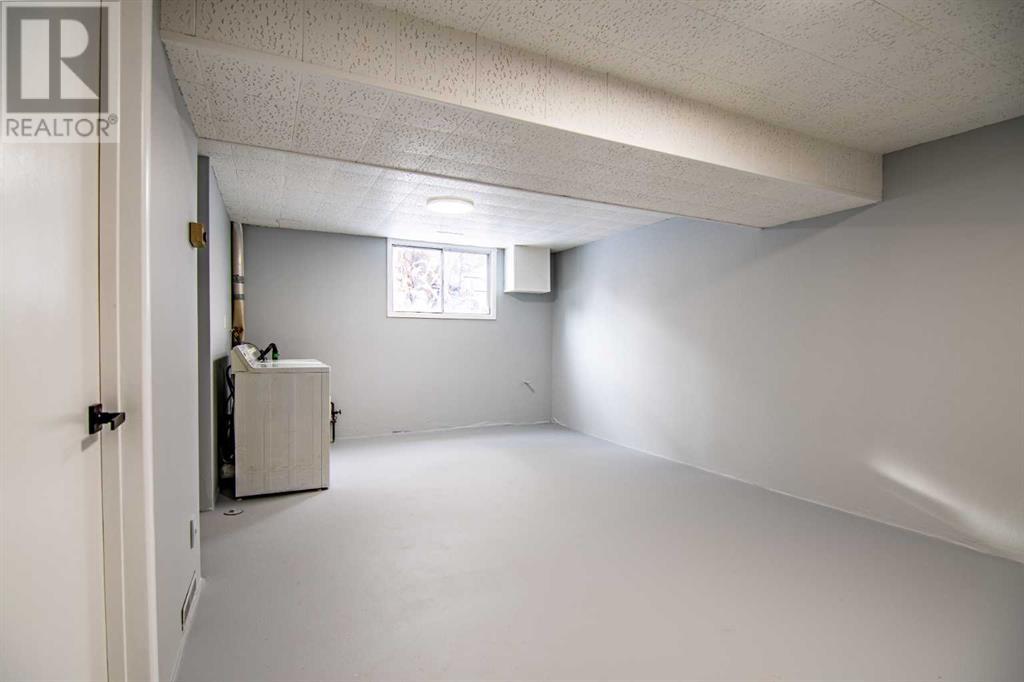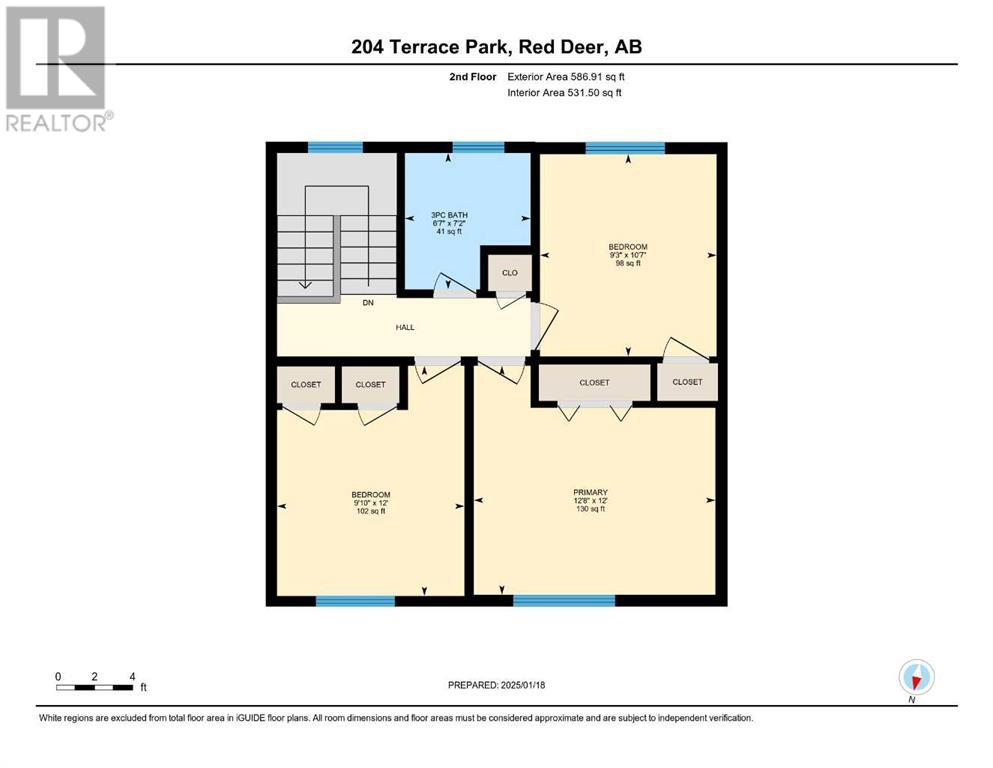3 Bedroom
2 Bathroom
1169 sqft
None
Forced Air
Landscaped
$279,900
NO CONDO FEES! Welcome to the charming townhouse in a family oriented neighbourhood. The main floor boasts a spacious and inviting living room, kitchen and attached dining for family meals. Kitchen has been remodeled completely with custom cabinets and brand new stainless steel appliances with fully functional hood fans. Upstairs, you will find three good size bedrooms and newly built custom washroom with stand up shower. The whole house has been upgraded by adding new premium vinyl flooring, pot lights and fresh paint giving it a modern look. It's a 5 minute drive to all the amenities and shopping mall. Close to schools. Great value for first time home buyer or investors . (id:43352)
Property Details
|
MLS® Number
|
A2188652 |
|
Property Type
|
Single Family |
|
Community Name
|
Eastview |
|
Amenities Near By
|
Park, Playground, Schools, Shopping |
|
Features
|
Back Lane |
|
Parking Space Total
|
2 |
|
Plan
|
2334mc |
Building
|
Bathroom Total
|
2 |
|
Bedrooms Above Ground
|
3 |
|
Bedrooms Total
|
3 |
|
Appliances
|
Washer, Refrigerator, Stove, Dryer |
|
Basement Development
|
Finished |
|
Basement Type
|
Full (finished) |
|
Constructed Date
|
1961 |
|
Construction Style Attachment
|
Attached |
|
Cooling Type
|
None |
|
Exterior Finish
|
Stucco |
|
Flooring Type
|
Vinyl Plank |
|
Foundation Type
|
Poured Concrete |
|
Half Bath Total
|
1 |
|
Heating Fuel
|
Natural Gas |
|
Heating Type
|
Forced Air |
|
Stories Total
|
2 |
|
Size Interior
|
1169 Sqft |
|
Total Finished Area
|
1169 Sqft |
|
Type
|
Row / Townhouse |
Parking
Land
|
Acreage
|
No |
|
Fence Type
|
Partially Fenced |
|
Land Amenities
|
Park, Playground, Schools, Shopping |
|
Landscape Features
|
Landscaped |
|
Size Frontage
|
7.31 M |
|
Size Irregular
|
2400.00 |
|
Size Total
|
2400 Sqft|0-4,050 Sqft |
|
Size Total Text
|
2400 Sqft|0-4,050 Sqft |
|
Zoning Description
|
R3 |
Rooms
| Level |
Type |
Length |
Width |
Dimensions |
|
Basement |
Recreational, Games Room |
|
|
12.25 Ft x 20.58 Ft |
|
Basement |
Workshop |
|
|
10.58 Ft x 9.75 Ft |
|
Basement |
2pc Bathroom |
|
|
.00 Ft x .00 Ft |
|
Main Level |
Living Room |
|
|
17.92 Ft x 12.75 Ft |
|
Main Level |
Dining Room |
|
|
7.00 Ft x 10.50 Ft |
|
Main Level |
Kitchen |
|
|
9.25 Ft x 10.50 Ft |
|
Upper Level |
Primary Bedroom |
|
|
12.67 Ft x 12.00 Ft |
|
Upper Level |
Bedroom |
|
|
9.83 Ft x 12.00 Ft |
|
Upper Level |
Bedroom |
|
|
9.25 Ft x 10.58 Ft |
|
Upper Level |
3pc Bathroom |
|
|
.00 Ft x .00 Ft |
https://www.realtor.ca/real-estate/27818743/204-terrace-park-red-deer-eastview




