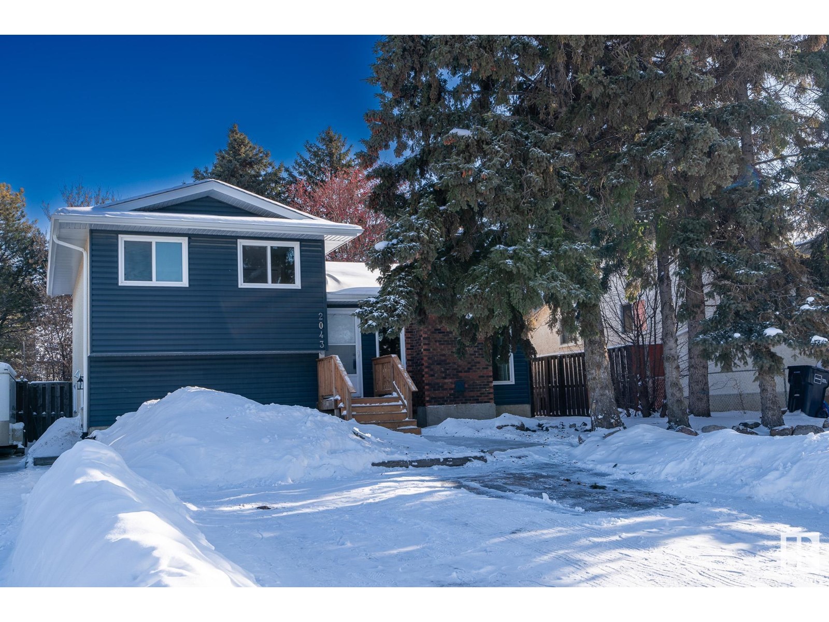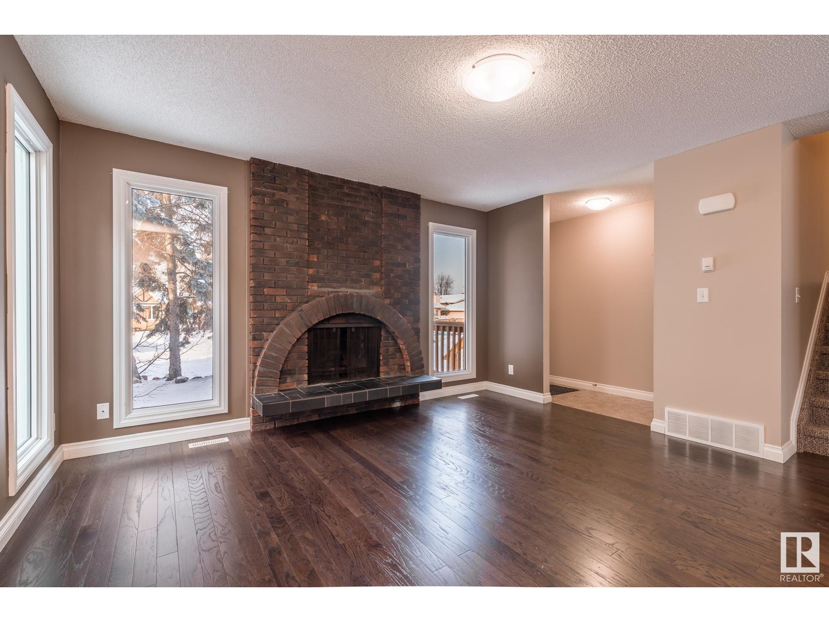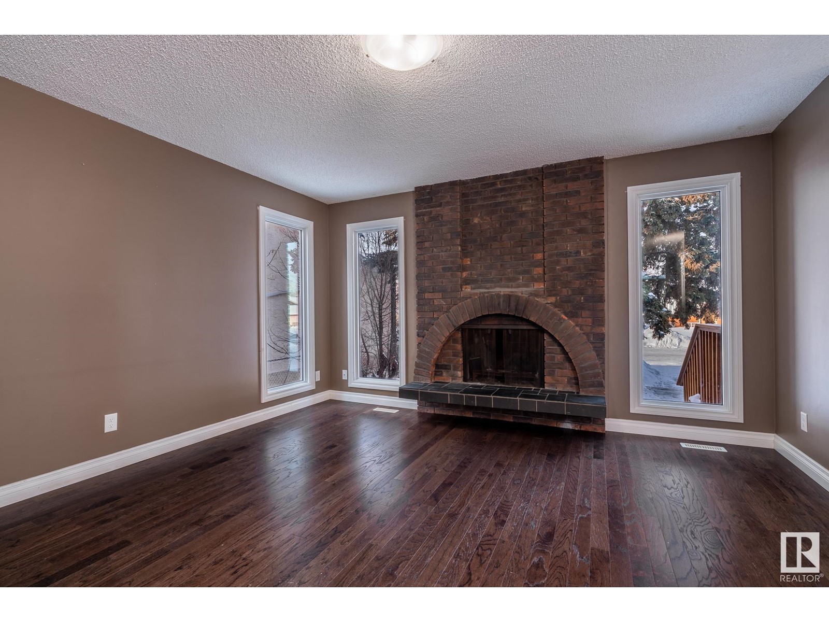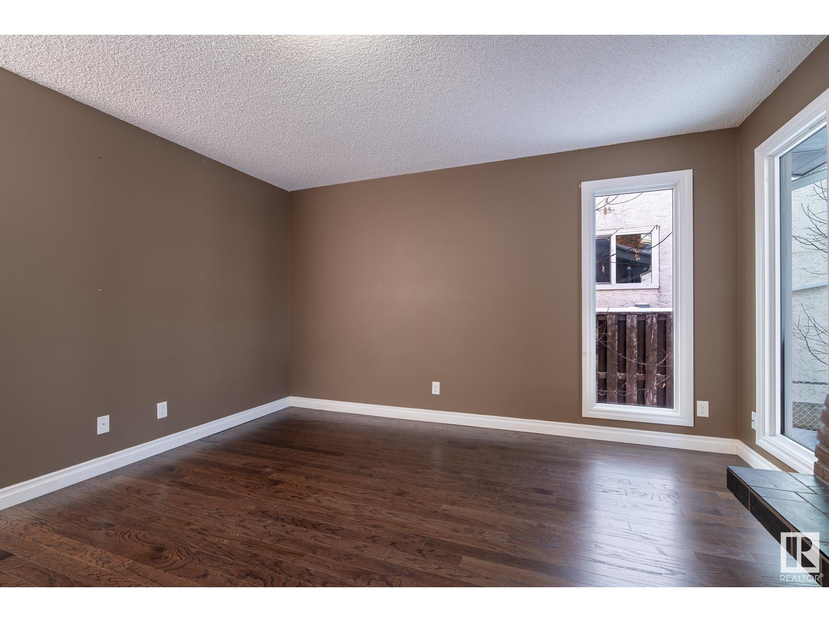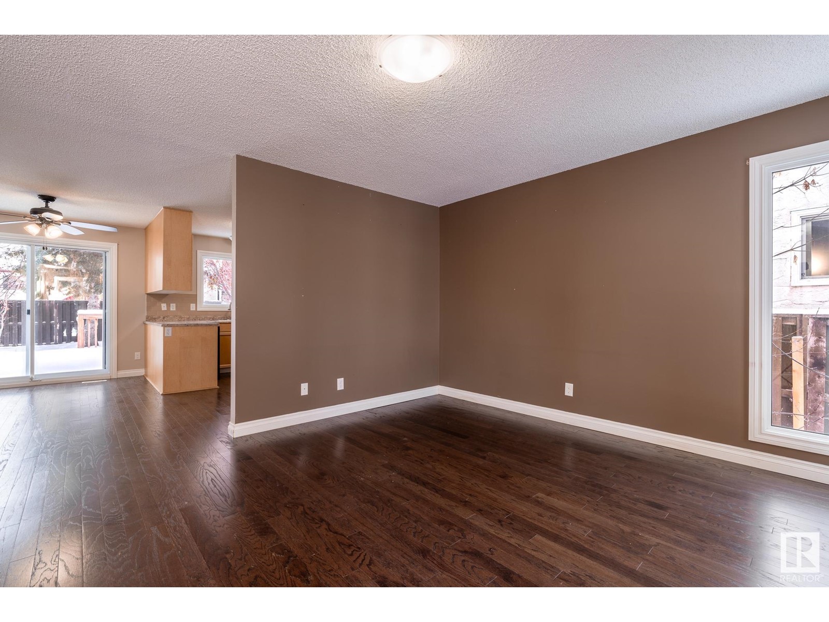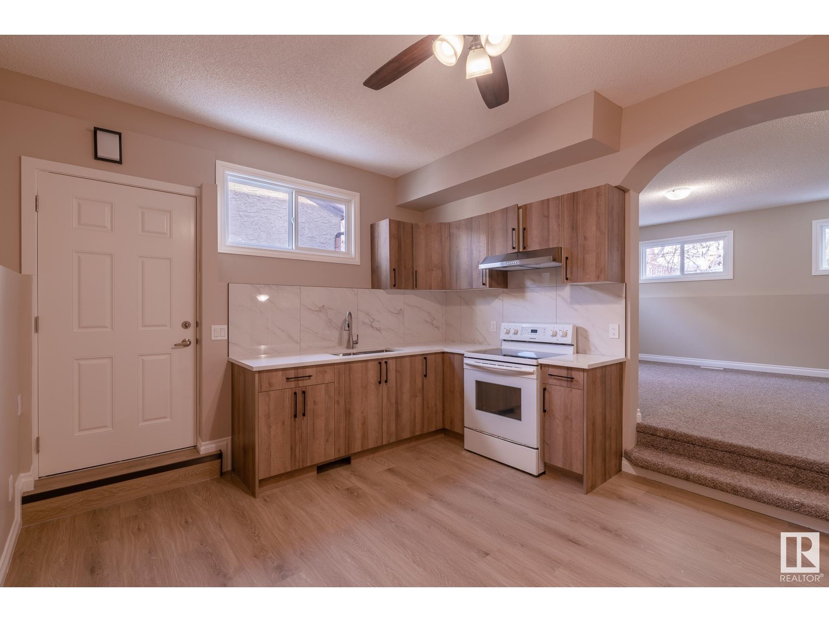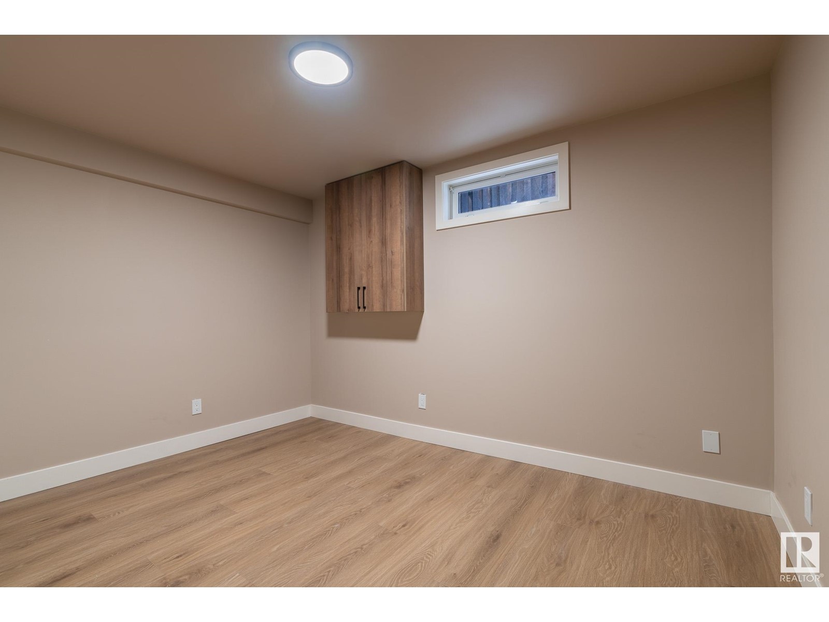2043 49a St Nw Edmonton, Alberta T6L 2W9
Interested?
Contact us for more information

Harpreet S. Gill
Associate
(780) 431-5624
https://www.facebook.com/profile.php?id=100069595152473
https://www.instagram.com/harpr.gill/
$449,900
Welcome to this charming four-level split home in the desirable Pollard Meadows community! Located within walking distance of Millwood's Town Centre, and just minutes away from Grey Nuns Hospital, the LRT station, and the Anthony Henday. This spacious home offers 3 bedrooms and 1.5 bathrooms on the upper level. The main floor features a bright living room, formal dining area, and a large Maple kitchen with ample cabinet and counter space. The kitchen also has a side entrance that leads to the backyard. The separate basement entrance opens up to a large living room and a brand-new kitchen. A few steps down leads you to 2 additional bedrooms and a full bathroom, perfect for guests or extended family. The property boasts a beautifully landscaped front and back yard, with mature trees, a fire pit, and a generously-sized deck—ideal for outdoor living. The lot size over 5,600 sqft, offering plenty of space for gardening or recreation. Don’t miss the opportunity to call this wonderful property you. (id:43352)
Property Details
| MLS® Number | E4425689 |
| Property Type | Single Family |
| Neigbourhood | Pollard Meadows |
| Amenities Near By | Playground, Public Transit, Schools, Shopping |
| Structure | Deck, Fire Pit |
Building
| Bathroom Total | 3 |
| Bedrooms Total | 5 |
| Appliances | Dishwasher, Dryer, Microwave Range Hood Combo, Washer, Refrigerator, Two Stoves |
| Basement Development | Finished |
| Basement Type | Full (finished) |
| Constructed Date | 1979 |
| Construction Style Attachment | Detached |
| Half Bath Total | 1 |
| Heating Type | Forced Air |
| Size Interior | 1048.9431 Sqft |
| Type | House |
Land
| Acreage | No |
| Fence Type | Fence |
| Land Amenities | Playground, Public Transit, Schools, Shopping |
| Size Irregular | 525.31 |
| Size Total | 525.31 M2 |
| Size Total Text | 525.31 M2 |
Rooms
| Level | Type | Length | Width | Dimensions |
|---|---|---|---|---|
| Basement | Bedroom 4 | 2.8 m | 4.15 m | 2.8 m x 4.15 m |
| Basement | Bedroom 5 | 4.12 m | 3.65 m | 4.12 m x 3.65 m |
| Basement | Second Kitchen | 4.59 m | 3.72 m | 4.59 m x 3.72 m |
| Lower Level | Family Room | 4.45 m | 4.19 m | 4.45 m x 4.19 m |
| Main Level | Living Room | 4.58 m | 5.2 m | 4.58 m x 5.2 m |
| Main Level | Dining Room | 3.01 m | 3.13 m | 3.01 m x 3.13 m |
| Main Level | Kitchen | 2.5 m | 3.13 m | 2.5 m x 3.13 m |
| Upper Level | Primary Bedroom | 3.02 m | 4.35 m | 3.02 m x 4.35 m |
| Upper Level | Bedroom 2 | 2.29 m | 3.58 m | 2.29 m x 3.58 m |
| Upper Level | Bedroom 3 | 2.27 m | 3.59 m | 2.27 m x 3.59 m |
https://www.realtor.ca/real-estate/28024874/2043-49a-st-nw-edmonton-pollard-meadows

