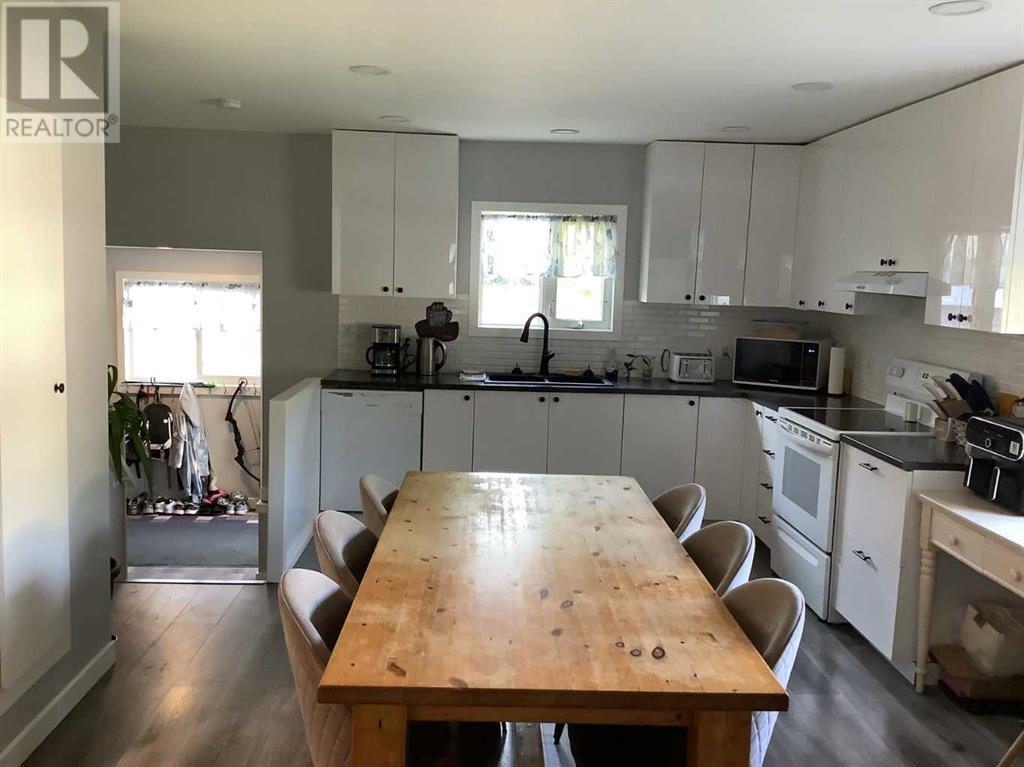205 1 Street S Lomond, Alberta T0L 1G0
Interested?
Contact us for more information
Larry M. Dietrich
Associate
(403) 776-7816
$239,500
Bring the RV and the boat. Lots of room on this one. Renovations were started in 2018 and completed in 2022. Too many to list. A well thought out use of space with an open concept living and kitchen dining area, 2 bedrooms and a full bathroom on the main. 1 bedroom, family room, laundry and a mechanical plus storage room down. The lot is 120 ft. x 100ft. and comes with a small greenhouse ,garden plot, canvas gazebo and a garden shed. The main part of the yard is fenced. Close to fishing, School, and a playground for the kids. Come take a look. This may be the one. (id:43352)
Property Details
| MLS® Number | A2156811 |
| Property Type | Single Family |
| Amenities Near By | Playground, Schools |
| Community Features | Fishing |
| Features | See Remarks, Pvc Window, No Smoking Home |
| Parking Space Total | 6 |
| Plan | 918ay |
| Structure | Shed, Deck |
Building
| Bathroom Total | 2 |
| Bedrooms Above Ground | 2 |
| Bedrooms Below Ground | 1 |
| Bedrooms Total | 3 |
| Appliances | Refrigerator, Range - Electric, Dishwasher, Washer & Dryer |
| Architectural Style | Bungalow |
| Basement Development | Finished |
| Basement Type | Partial (finished) |
| Constructed Date | 1955 |
| Construction Material | Wood Frame |
| Construction Style Attachment | Detached |
| Cooling Type | Window Air Conditioner |
| Exterior Finish | Vinyl Siding |
| Flooring Type | Vinyl Plank |
| Foundation Type | Block, Poured Concrete |
| Half Bath Total | 1 |
| Heating Fuel | Natural Gas |
| Heating Type | Forced Air |
| Stories Total | 1 |
| Size Interior | 938 Sqft |
| Total Finished Area | 938 Sqft |
| Type | House |
Parking
| Other | |
| Street | |
| R V | |
| R V |
Land
| Acreage | No |
| Fence Type | Partially Fenced |
| Land Amenities | Playground, Schools |
| Landscape Features | Fruit Trees, Landscaped |
| Size Depth | 30.48 M |
| Size Frontage | 36.57 M |
| Size Irregular | 12000.00 |
| Size Total | 12000 Sqft|10,890 - 21,799 Sqft (1/4 - 1/2 Ac) |
| Size Total Text | 12000 Sqft|10,890 - 21,799 Sqft (1/4 - 1/2 Ac) |
| Zoning Description | 2-r&f- Improved Residential |
Rooms
| Level | Type | Length | Width | Dimensions |
|---|---|---|---|---|
| Basement | Laundry Room | 10.42 Ft x 9.25 Ft | ||
| Basement | 2pc Bathroom | 6.00 Ft x 5.08 Ft | ||
| Basement | Family Room | 12.75 Ft x 10.50 Ft | ||
| Basement | Bedroom | 10.75 Ft x 9.25 Ft | ||
| Basement | Furnace | 17.33 Ft x 7.00 Ft | ||
| Main Level | Primary Bedroom | 11.17 Ft x 9.83 Ft | ||
| Main Level | 4pc Bathroom | 7.33 Ft x 7.00 Ft | ||
| Main Level | Living Room | 14.67 Ft x 13.42 Ft | ||
| Main Level | Other | 17.67 Ft x 15.67 Ft | ||
| Main Level | Bedroom | 11.25 Ft x 9.83 Ft | ||
| Main Level | Other | 9.00 Ft x 5.00 Ft |
https://www.realtor.ca/real-estate/27278724/205-1-street-s-lomond



























