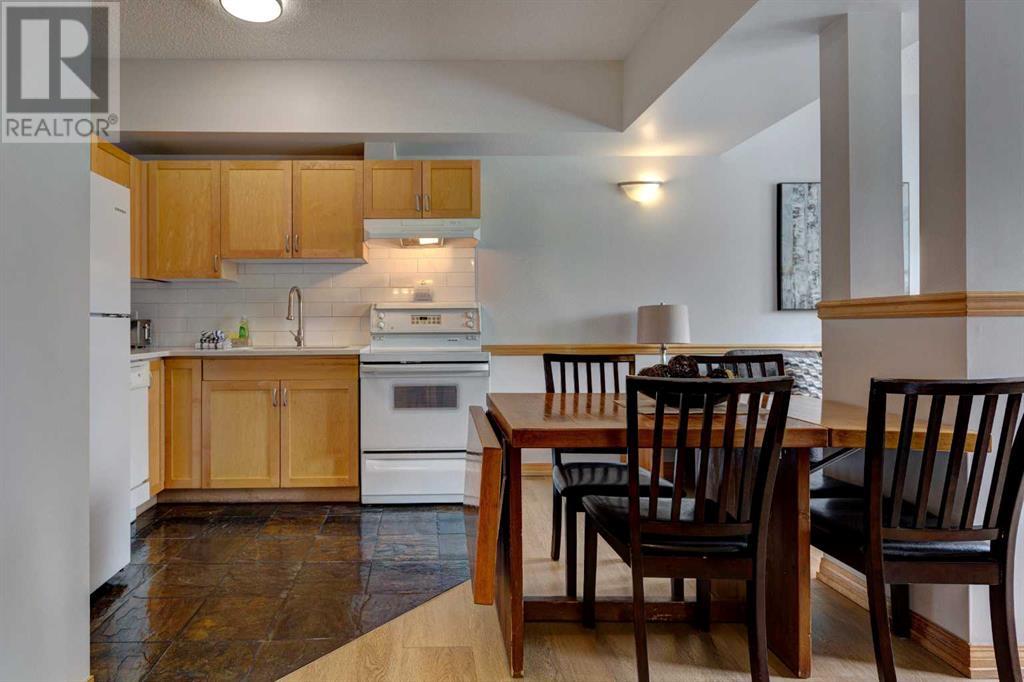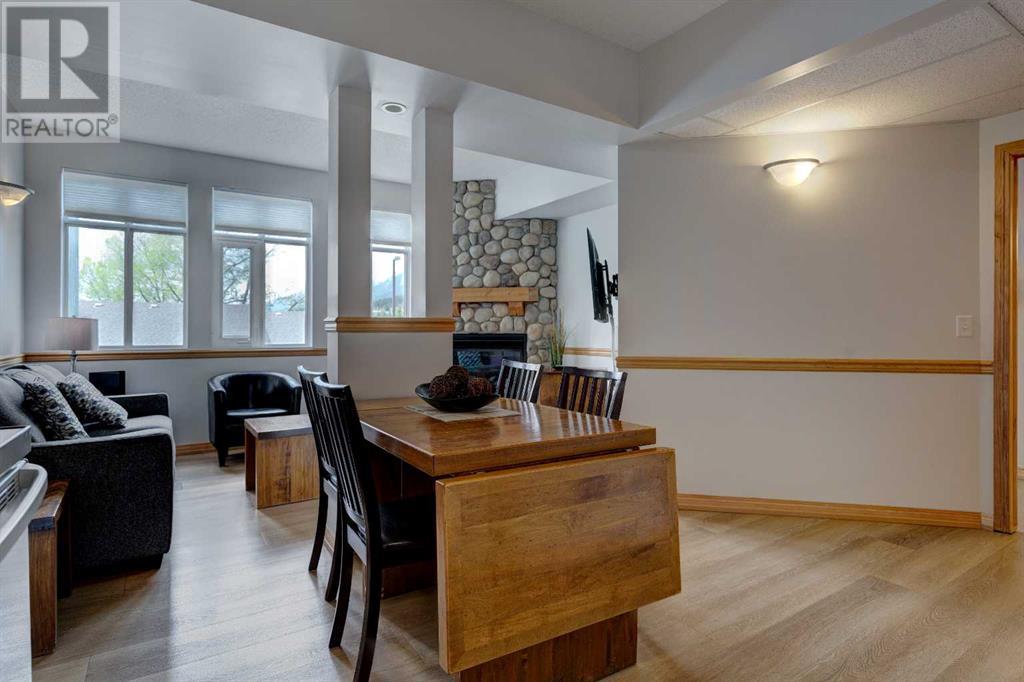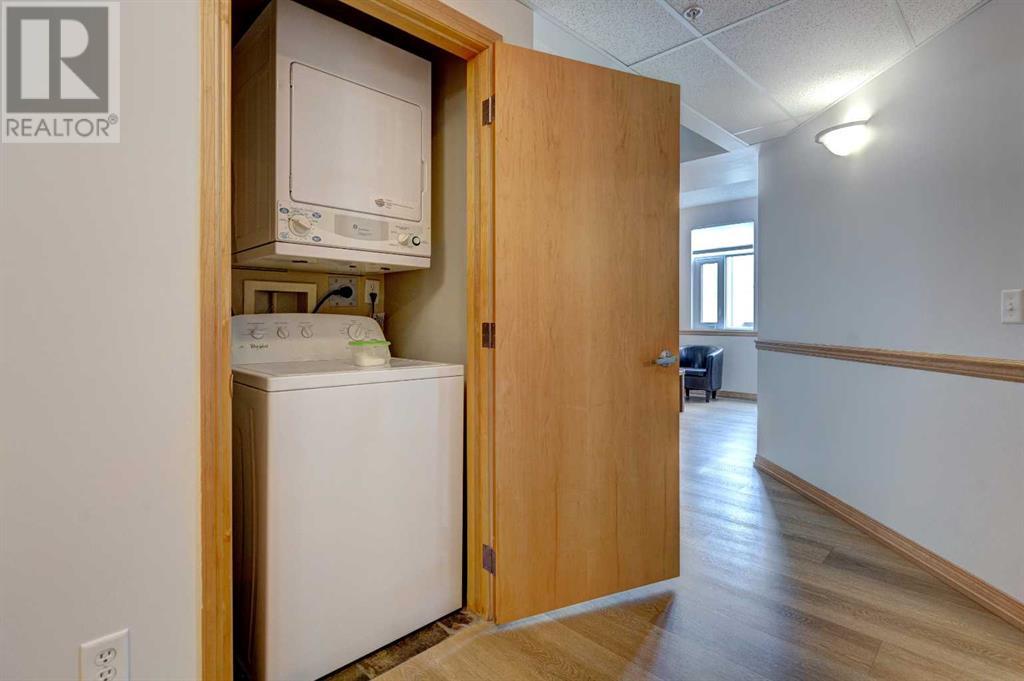205, 1151 Sidney Canmore, Alberta T1W 3G1
Interested?
Contact us for more information
$682,500Maintenance, Condominium Amenities, Common Area Maintenance, Insurance, Ground Maintenance, Parking, Property Management, Reserve Fund Contributions, Sewer, Waste Removal, Water
$635.70 Monthly
Maintenance, Condominium Amenities, Common Area Maintenance, Insurance, Ground Maintenance, Parking, Property Management, Reserve Fund Contributions, Sewer, Waste Removal, Water
$635.70 MonthlyFully furnished condo zoned for short term rentals. Bright and spacious two bedroom unit ideally situated, short distance to downtown Canmore, the Bow River and many popular walking trails. The open concept space includes a kitchen, dining and living area accented with a cozy fireplace. The primary bedroom offers an ensuite complete with a soaker tub and shower. Another bedroom and another full bath along with an in suite washer and dryer complete the space. Large windows capture the magnificent mountain views. The building has a secure entrance, elevator access and heated underground parking. The property comes with all furnishings and housewares and is ideal as mountain getaway or can be rented short term to generate income. GST is included in list price, consult your accountant for deferral options. (id:43352)
Property Details
| MLS® Number | A2174550 |
| Property Type | Single Family |
| Community Name | Bow Valley Trail |
| Community Features | Pets Allowed With Restrictions |
| Features | Parking |
| Parking Space Total | 1 |
| Plan | 0112030 |
| Structure | None |
Building
| Bathroom Total | 2 |
| Bedrooms Above Ground | 2 |
| Bedrooms Total | 2 |
| Appliances | Washer, Refrigerator, Dishwasher, Stove, Dryer, Microwave, Hood Fan |
| Architectural Style | Low Rise |
| Constructed Date | 2001 |
| Construction Style Attachment | Attached |
| Cooling Type | None |
| Exterior Finish | Stone, Stucco, Wood Siding |
| Fireplace Present | Yes |
| Fireplace Total | 1 |
| Flooring Type | Laminate, Tile |
| Heating Type | Hot Water |
| Stories Total | 4 |
| Size Interior | 766 Sqft |
| Total Finished Area | 766 Sqft |
| Type | Apartment |
Parking
| Underground |
Land
| Acreage | No |
| Size Total Text | Unknown |
| Zoning Description | Bvt-c |
Rooms
| Level | Type | Length | Width | Dimensions |
|---|---|---|---|---|
| Main Level | Living Room | 10.25 Ft x 14.58 Ft | ||
| Main Level | Dining Room | 8.50 Ft x 15.67 Ft | ||
| Main Level | Kitchen | 8.00 Ft x 7.67 Ft | ||
| Main Level | Primary Bedroom | 9.83 Ft x 11.50 Ft | ||
| Main Level | 4pc Bathroom | .00 Ft x .00 Ft | ||
| Main Level | Bedroom | 10.42 Ft x 10.50 Ft | ||
| Main Level | 3pc Bathroom | .00 Ft x .00 Ft |
https://www.realtor.ca/real-estate/27565733/205-1151-sidney-canmore-bow-valley-trail





























