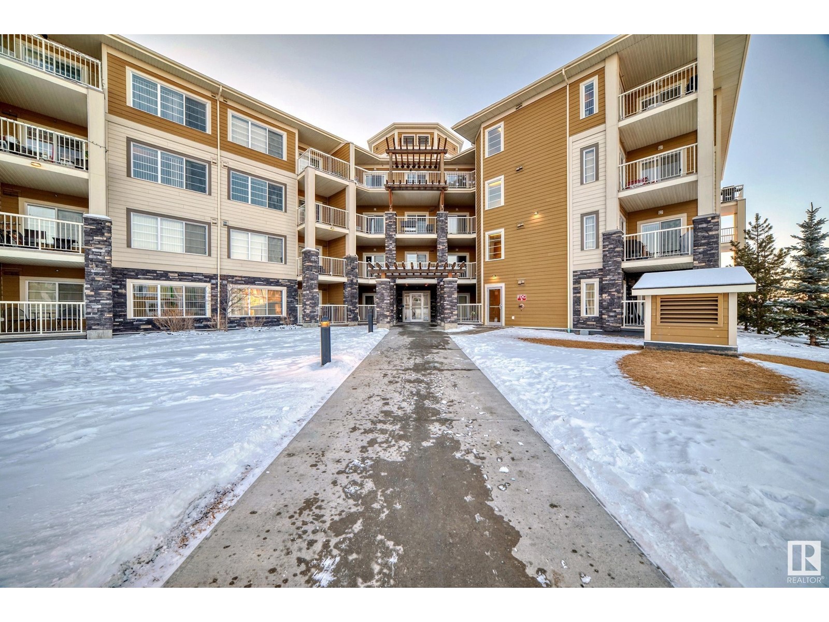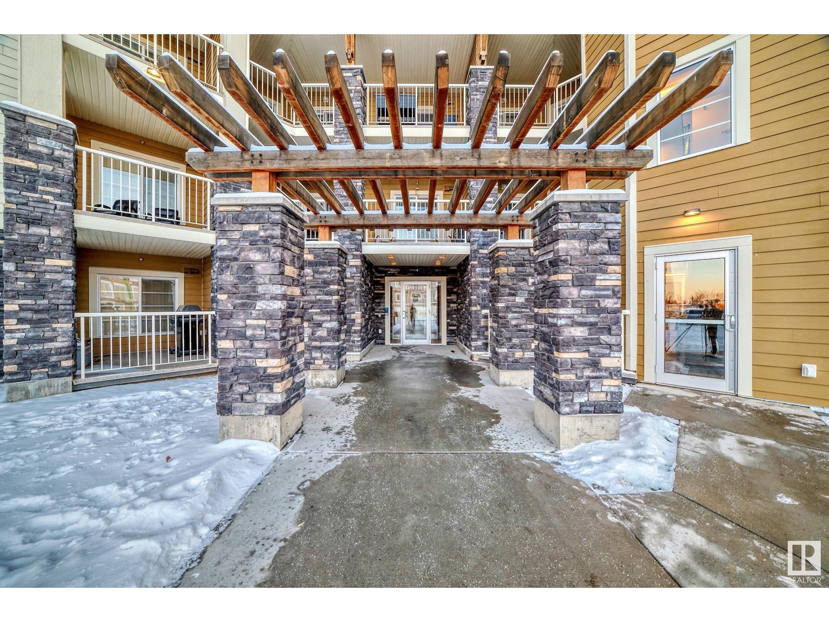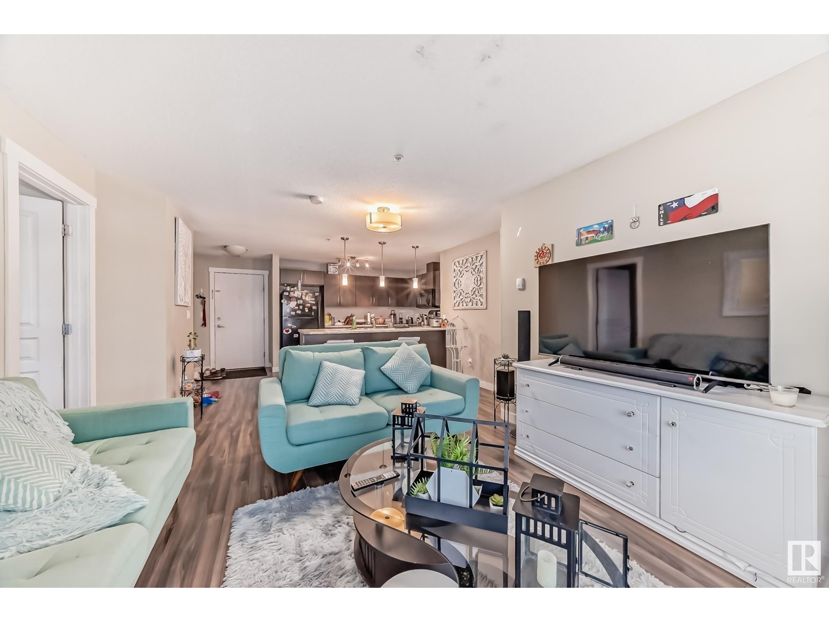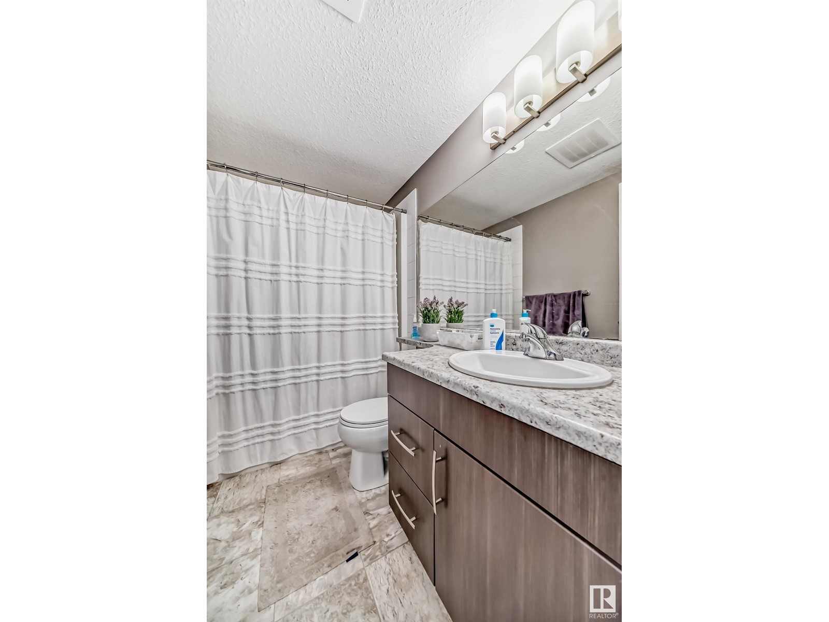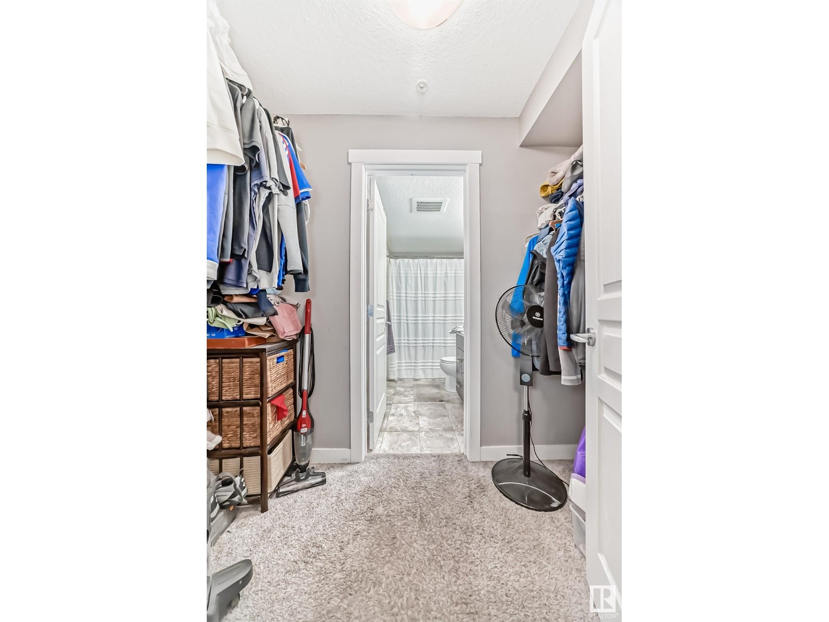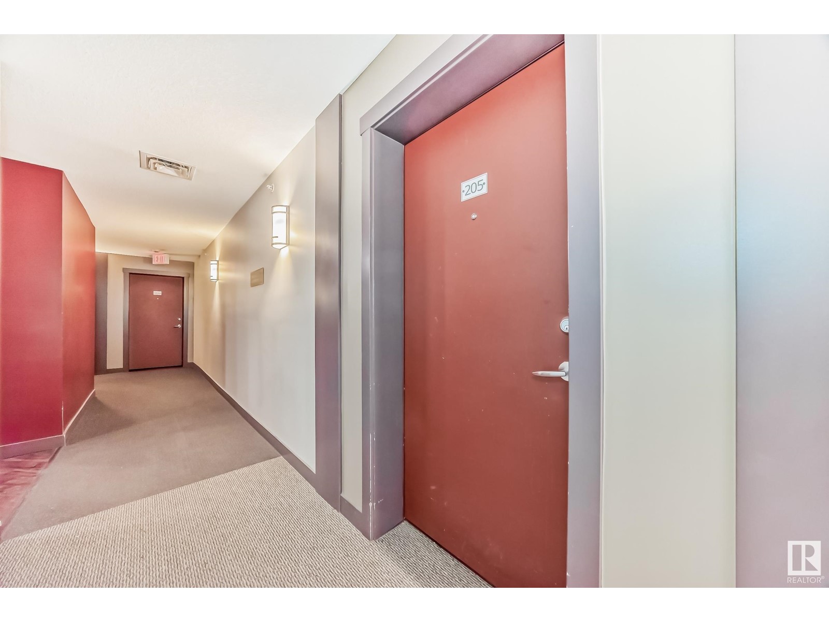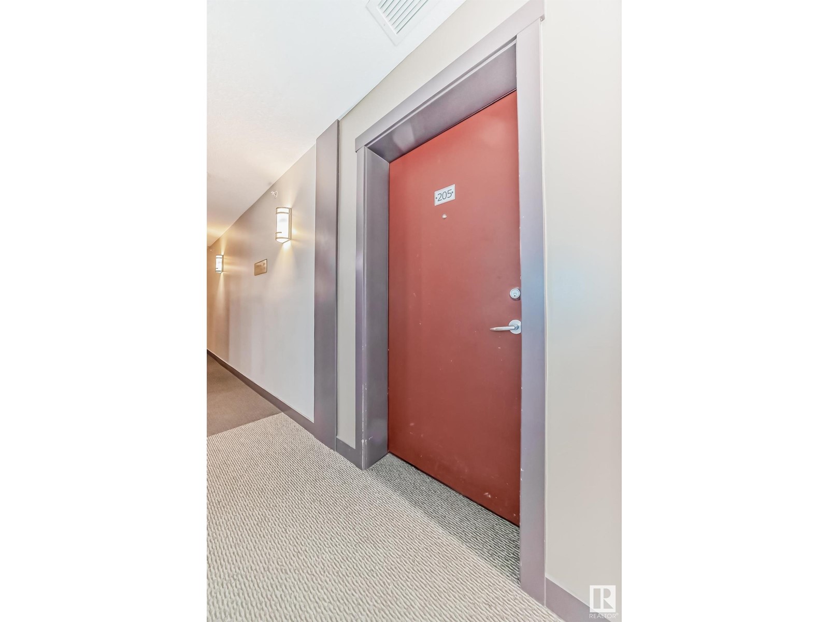#205 3670 139 Av Nw Edmonton, Alberta T5Y 3N5
Interested?
Contact us for more information
Tim Puhlmann
Broker
$220,000Maintenance, Electricity, Exterior Maintenance, Heat, Insurance, Landscaping, Property Management, Other, See Remarks, Water
$559.81 Monthly
Maintenance, Electricity, Exterior Maintenance, Heat, Insurance, Landscaping, Property Management, Other, See Remarks, Water
$559.81 MonthlyWelcome to your new 2-bed, 2-bath apartment in Clairview. With stunning dark brown flooring and plush bedroom carpets, this modern space displays comfort and elegance. The open-concept living area is flooded with natural light, offering a perfect setting for relaxation or entertaining guests. The sleek kitchen features modern appliances and ample storage, while the bedrooms provide a cozy retreat with their soft carpeting. The master bedroom boasts its own ensuite bathroom & walk-in closet providing privacy and convenience. Additional amenities include in-unit laundry, ample closet space, and designated underground heated parking. Outside, the complex offers communal amenities such as a fitness center, easy access to Anthony Henday and Yellowhead Trail, Clareview Rec Centre and Belmont Shopping centre. Enjoy the convenience of this prime location, with shopping, dining, and entertainment options just moments away. Great opportunity for Investors as the unit is currently rented for $1,625. (id:43352)
Property Details
| MLS® Number | E4404791 |
| Property Type | Single Family |
| Neigbourhood | Clareview Town Centre |
| Amenities Near By | Golf Course, Playground, Public Transit, Schools, Shopping |
| Features | No Smoking Home, Recreational |
| Structure | Porch, Patio(s) |
Building
| Bathroom Total | 2 |
| Bedrooms Total | 2 |
| Appliances | Dishwasher, Dryer, Microwave Range Hood Combo, Refrigerator, Stove, Washer |
| Basement Type | None |
| Constructed Date | 2016 |
| Heating Type | Forced Air |
| Size Interior | 802.1266 Sqft |
| Type | Apartment |
Parking
| Underground |
Land
| Acreage | No |
| Fence Type | Fence |
| Land Amenities | Golf Course, Playground, Public Transit, Schools, Shopping |
Rooms
| Level | Type | Length | Width | Dimensions |
|---|---|---|---|---|
| Main Level | Living Room | 3.5 m | 3.66 m | 3.5 m x 3.66 m |
| Main Level | Kitchen | 3.38 m | 3.04 m | 3.38 m x 3.04 m |
| Main Level | Primary Bedroom | 3.96 m | 3.11 m | 3.96 m x 3.11 m |
| Main Level | Bedroom 2 | 3.39 m | 2.47 m | 3.39 m x 2.47 m |
https://www.realtor.ca/real-estate/27365429/205-3670-139-av-nw-edmonton-clareview-town-centre


