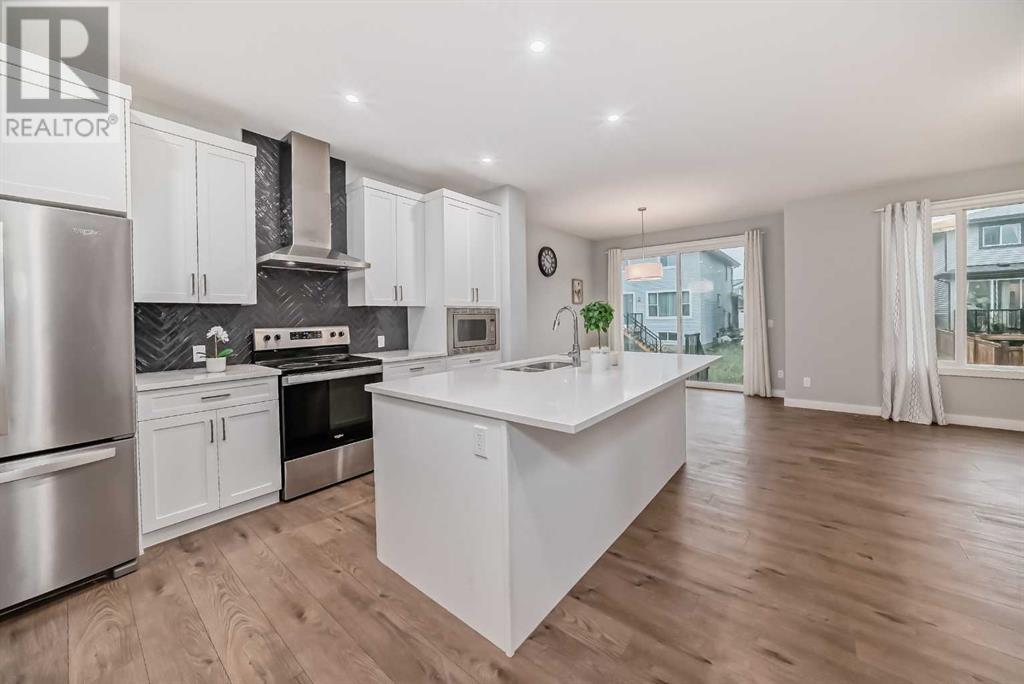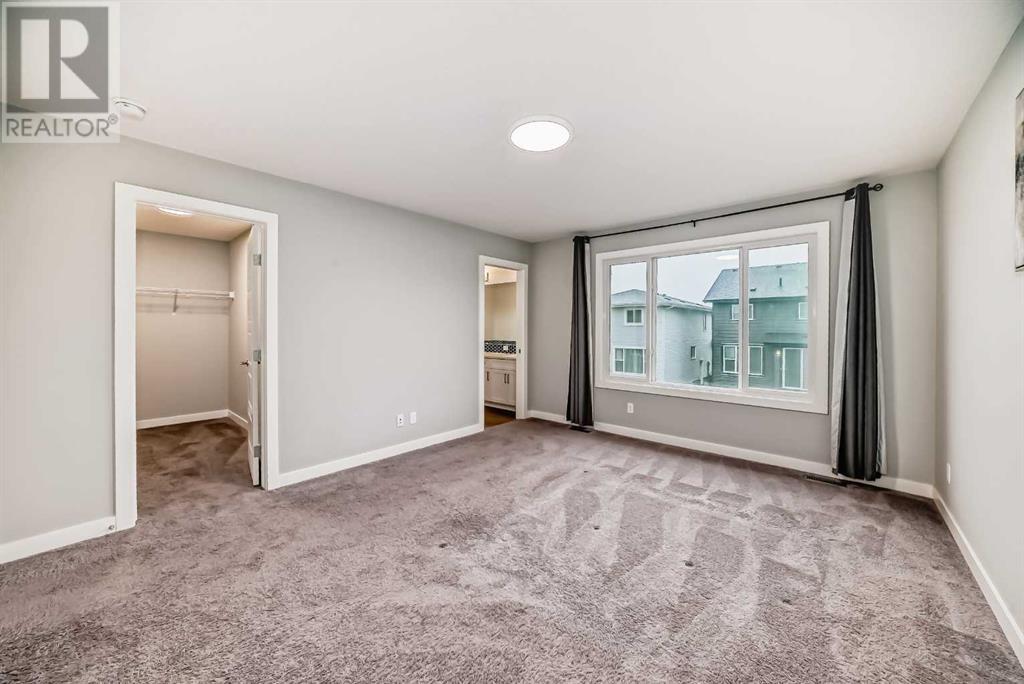205 Buckskin Way Cochrane, Alberta t4c 0x2
Interested?
Contact us for more information

Charlie Yang
Associate
(403) 374-1710
$679,900
Welcome to this beautiful home nestled in the sought-after Heartland community of Cochrane. This exquisite property perfectly blends contemporary design, comfort, and functionality, offering an unparalleled living experience. Main Level: Step into a bright, open-concept main floor bathed in natural light from expansive windows. The state-of-the-art kitchen is the centerpiece, featuring high-end stainless steel appliances, a stunning quartz island, and a spacious walk-in pantry. The kitchen seamlessly transitions into the dining area and sun-filled living room, complete with a cozy gas fireplace—ideal for relaxation and entertaining. A bright office/den and a convenient half-bath complete this level. Second Floor: Designed with family living in mind, the upper level boasts a generous bonus room and four luxurious bedrooms. The primary suite serves as your private retreat, complete with an opulent ensuite featuring a soaker tub, dual vanities, and a separate walk-in shower. Additional bedrooms offer ample space for family and guests, and the conveniently located laundry room simplifies daily chores. Basement: The unfinished basement is a blank canvas ready for your personal touch, complete with a Radon venting system for peace of mind. Location: Situated in a prime location with quick access to main roads, parks, trails, and schools, this home provides the perfect balance of suburban tranquility and urban convenience. Experience the ultimate in modern luxury living with this remarkable property. Don't miss your chance to make it yours! (id:43352)
Open House
This property has open houses!
12:00 pm
Ends at:2:00 pm
Property Details
| MLS® Number | A2165088 |
| Property Type | Single Family |
| Community Name | Heartland |
| Amenities Near By | Playground |
| Features | No Animal Home, No Smoking Home, Level |
| Parking Space Total | 4 |
| Plan | 1712311 |
| Structure | None |
Building
| Bathroom Total | 3 |
| Bedrooms Above Ground | 4 |
| Bedrooms Total | 4 |
| Appliances | Washer, Dishwasher, Stove, Dryer, Microwave, Hood Fan |
| Basement Development | Unfinished |
| Basement Type | Full (unfinished) |
| Constructed Date | 2021 |
| Construction Material | Wood Frame |
| Construction Style Attachment | Detached |
| Cooling Type | None |
| Exterior Finish | Vinyl Siding |
| Fireplace Present | Yes |
| Fireplace Total | 1 |
| Flooring Type | Carpeted, Ceramic Tile, Vinyl |
| Foundation Type | Poured Concrete |
| Half Bath Total | 1 |
| Heating Fuel | Natural Gas |
| Heating Type | Forced Air |
| Stories Total | 2 |
| Size Interior | 2288.2 Sqft |
| Total Finished Area | 2288.2 Sqft |
| Type | House |
Parking
| Attached Garage | 2 |
Land
| Acreage | No |
| Fence Type | Partially Fenced |
| Land Amenities | Playground |
| Size Depth | 35.7 M |
| Size Frontage | 9.74 M |
| Size Irregular | 347.70 |
| Size Total | 347.7 M2|0-4,050 Sqft |
| Size Total Text | 347.7 M2|0-4,050 Sqft |
| Zoning Description | R-ld |
Rooms
| Level | Type | Length | Width | Dimensions |
|---|---|---|---|---|
| Main Level | Office | 8.83 Ft x 9.08 Ft | ||
| Main Level | Other | 8.08 Ft x 4.17 Ft | ||
| Main Level | Other | 14.08 Ft x 13.50 Ft | ||
| Main Level | Living Room | 15.00 Ft x 13.42 Ft | ||
| Main Level | Dining Room | 11.17 Ft x 10.50 Ft | ||
| Main Level | Other | 6.08 Ft x 12.25 Ft | ||
| Main Level | 2pc Bathroom | 7.83 Ft x 3.17 Ft | ||
| Upper Level | Laundry Room | 9.67 Ft x 5.08 Ft | ||
| Upper Level | Bedroom | 10.25 Ft x 12.42 Ft | ||
| Upper Level | 4pc Bathroom | 7.92 Ft x 6.50 Ft | ||
| Upper Level | Bedroom | 9.75 Ft x 10.17 Ft | ||
| Upper Level | Bonus Room | 15.83 Ft x 12.42 Ft | ||
| Upper Level | Bedroom | 9.92 Ft x 9.92 Ft | ||
| Upper Level | Primary Bedroom | 15.08 Ft x 12.67 Ft | ||
| Upper Level | 5pc Bathroom | 11.17 Ft x 9.92 Ft |
https://www.realtor.ca/real-estate/27416734/205-buckskin-way-cochrane-heartland




































