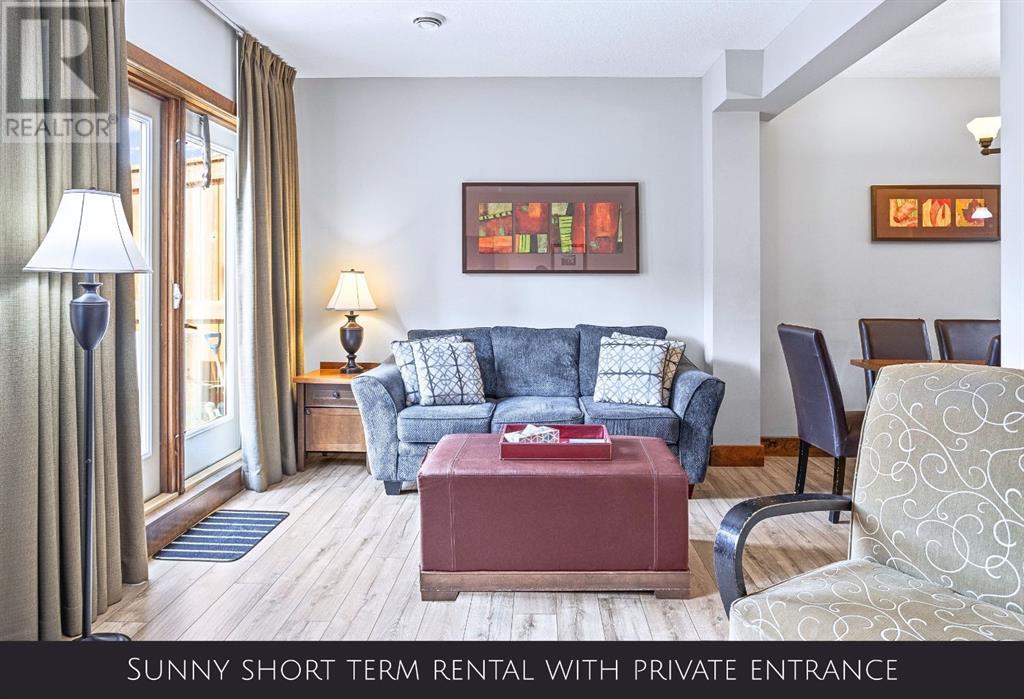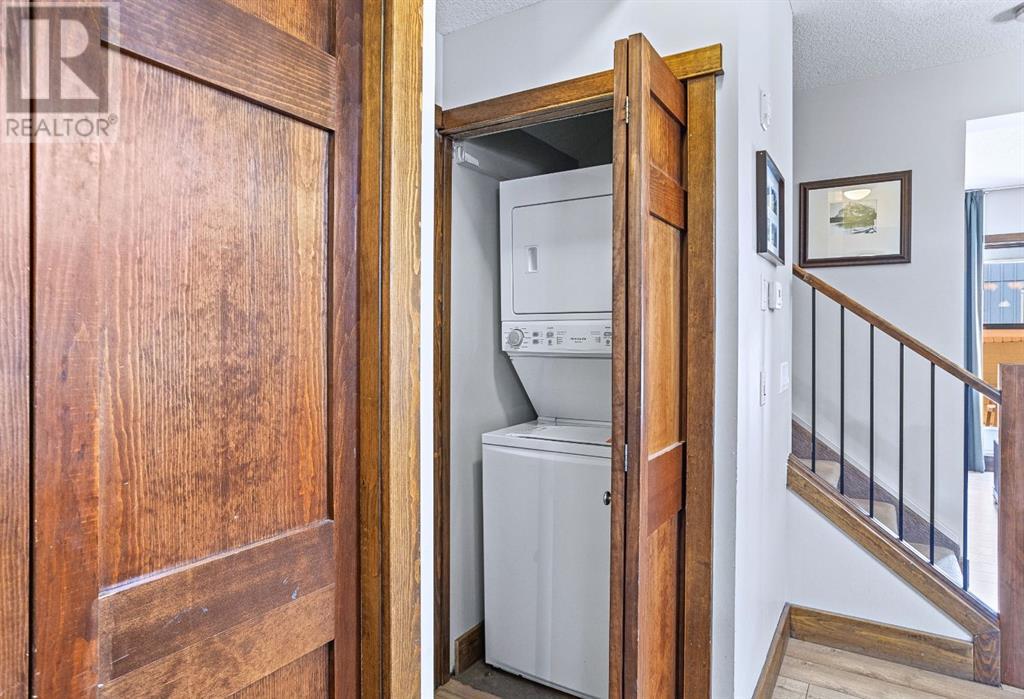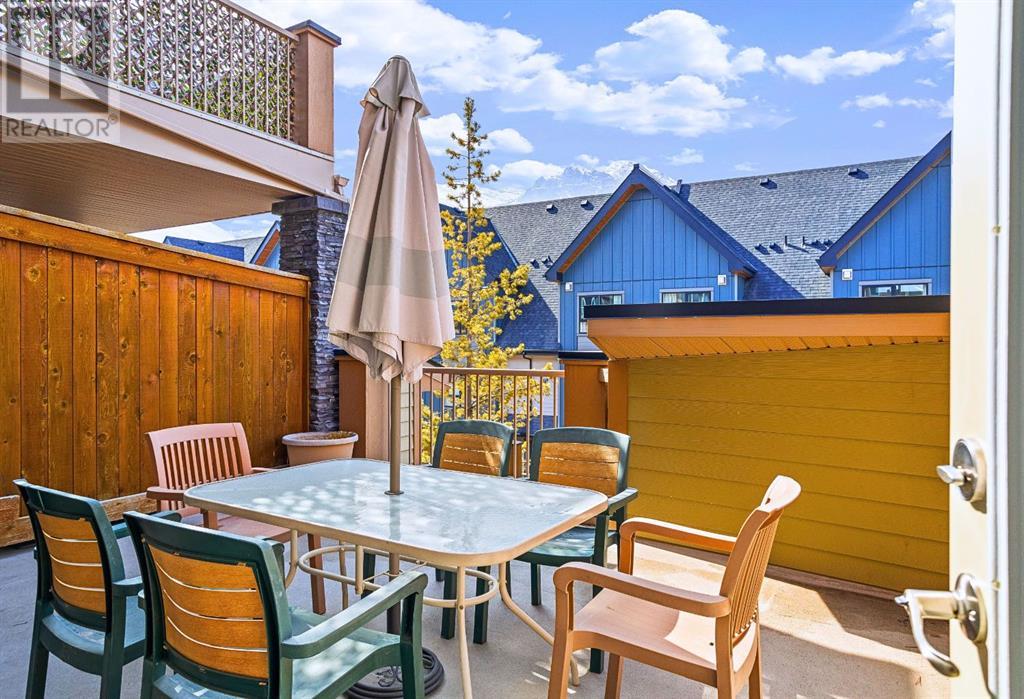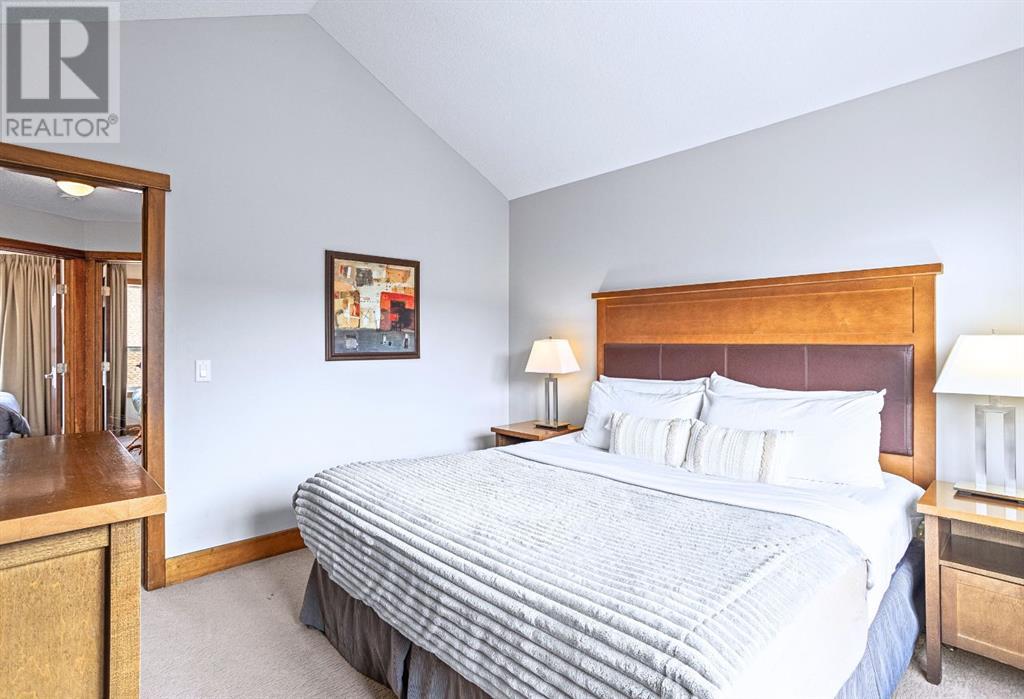206, 121 Kananaskis Way Canmore, Alberta T1W 2X2
Interested?
Contact us for more information

Jessica P. Stoner
Associate Broker
(403) 678-6524
www.jessicastoner.ca/
www.facebook.com/stoner.jessica
www.linkedin.com/in/stonerjessica
www.twitter.com/#!/iREALTYjstoner
https://www.instagram.com/jessicastoner_realestate/
Nathan Weima
Associate
(403) 678-6524
$1,258,950Maintenance, Common Area Maintenance, Heat, Insurance, Property Management, Reserve Fund Contributions, Sewer, Waste Removal, Water
$828.41 Monthly
Maintenance, Common Area Maintenance, Heat, Insurance, Property Management, Reserve Fund Contributions, Sewer, Waste Removal, Water
$828.41 MonthlyNestled in the heart of the Canadian Rockies, this beautiful 3-bedroom, 3-bathroom condo offers a front-row seat to Canmore's awe-inspiring mountain living. Make this home your gateway to both adventure and relaxation. You will enjoy using this property as a goldmine of a short-term rental business, or as an ideal dream getaway, or both! Both, is what makes this property a smart investment. Now just imagine stepping onto your large private deck to take in the sunny panoramic vistas and that crisp mountain air.The condo’s spacious 2-story layout feels like an open canvas, with a bright, airy living area that seamlessly flows into a fully equipped kitchen, perfect for crafting a mountain-inspired meal after a day of exploring. Upstairs, each of the three bedrooms is like its own cozy retreat. While 2 bedrooms share a full bathroom, the primary is paired with a private 4pc ensuite—your own personal sanctuary to unwind.Beyond your private walk up doorstep, the complex offers amenities designed for ultimate relaxation and rejuvenation: sink into the outdoor hot tub beneath a sky full of stars, or hit the gym to keep your body as strong as the mountains around you. A separate storage room provides ample space to stow your gear—ready for your next adventure.The condo is seconds away from The Shops of Canmore, featuring local shops, cozy restaurants, artisanal coffee spots, and craft breweries await you—like a treasure chest of Canmore’s best offerings. You are also just a short walk from Canmore’s charming downtown area with even more similar offerings. Don’t miss out on this slice of paradise—book a viewing today and start imagining your life in the Rockies! (id:43352)
Property Details
| MLS® Number | A2206262 |
| Property Type | Single Family |
| Community Name | Bow Valley Trail |
| Amenities Near By | Golf Course, Park, Playground, Recreation Nearby, Schools, Shopping |
| Community Features | Golf Course Development, Fishing, Pets Allowed With Restrictions |
| Features | See Remarks, Other |
| Parking Space Total | 1 |
| Plan | 0611937 |
| Structure | Deck, See Remarks |
Building
| Bathroom Total | 3 |
| Bedrooms Above Ground | 3 |
| Bedrooms Total | 3 |
| Amenities | Clubhouse, Exercise Centre, Whirlpool |
| Appliances | Refrigerator, Dishwasher, Stove, Microwave Range Hood Combo, Washer & Dryer |
| Basement Type | None |
| Constructed Date | 2006 |
| Construction Material | Wood Frame |
| Construction Style Attachment | Attached |
| Cooling Type | Central Air Conditioning |
| Fireplace Present | Yes |
| Fireplace Total | 1 |
| Flooring Type | Carpeted, Vinyl Plank |
| Foundation Type | Poured Concrete |
| Half Bath Total | 1 |
| Heating Fuel | Natural Gas |
| Heating Type | Forced Air |
| Stories Total | 3 |
| Size Interior | 1013.5 Sqft |
| Total Finished Area | 1013.5 Sqft |
| Type | Row / Townhouse |
Parking
| Parking Pad |
Land
| Acreage | No |
| Fence Type | Partially Fenced |
| Land Amenities | Golf Course, Park, Playground, Recreation Nearby, Schools, Shopping |
| Size Total Text | Unknown |
| Zoning Description | Visitor |
Rooms
| Level | Type | Length | Width | Dimensions |
|---|---|---|---|---|
| Second Level | Primary Bedroom | 11.33 Ft x 12.08 Ft | ||
| Second Level | Bedroom | 8.50 Ft x 9.17 Ft | ||
| Second Level | Bedroom | 8.33 Ft x 11.17 Ft | ||
| Second Level | 4pc Bathroom | .00 Ft x .00 Ft | ||
| Second Level | 3pc Bathroom | .00 Ft x .00 Ft | ||
| Main Level | Living Room | 17.33 Ft x 11.00 Ft | ||
| Main Level | Dining Room | 10.33 Ft x 10.08 Ft | ||
| Main Level | Kitchen | 11.50 Ft x 8.67 Ft | ||
| Main Level | 2pc Bathroom | .00 Ft x .00 Ft | ||
| Main Level | Other | 17.33 Ft x 14.00 Ft |
https://www.realtor.ca/real-estate/28126361/206-121-kananaskis-way-canmore-bow-valley-trail









































