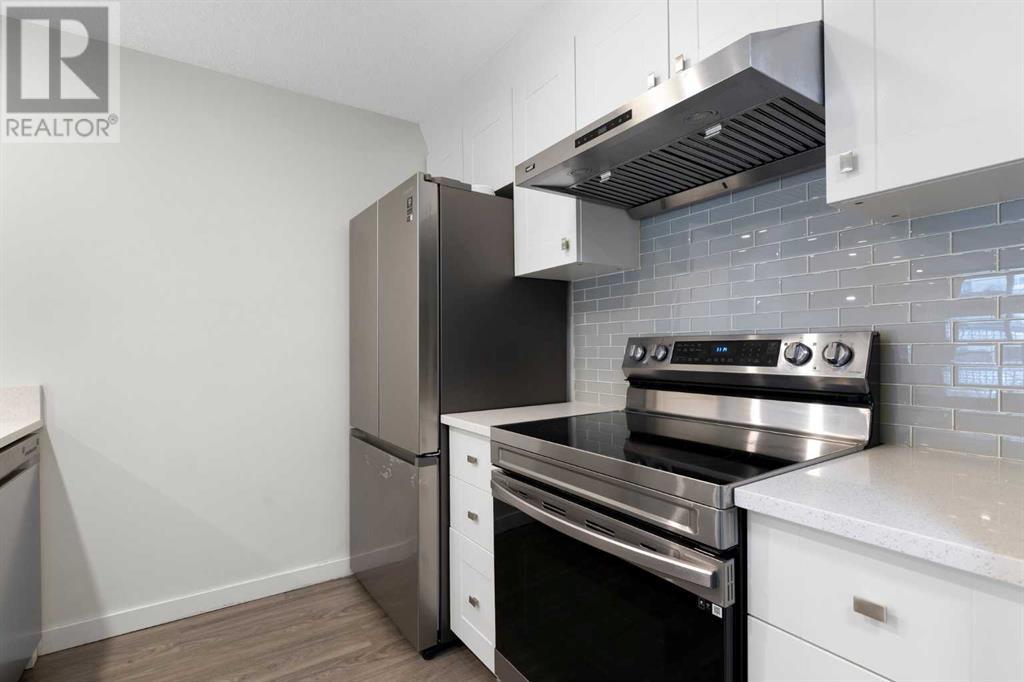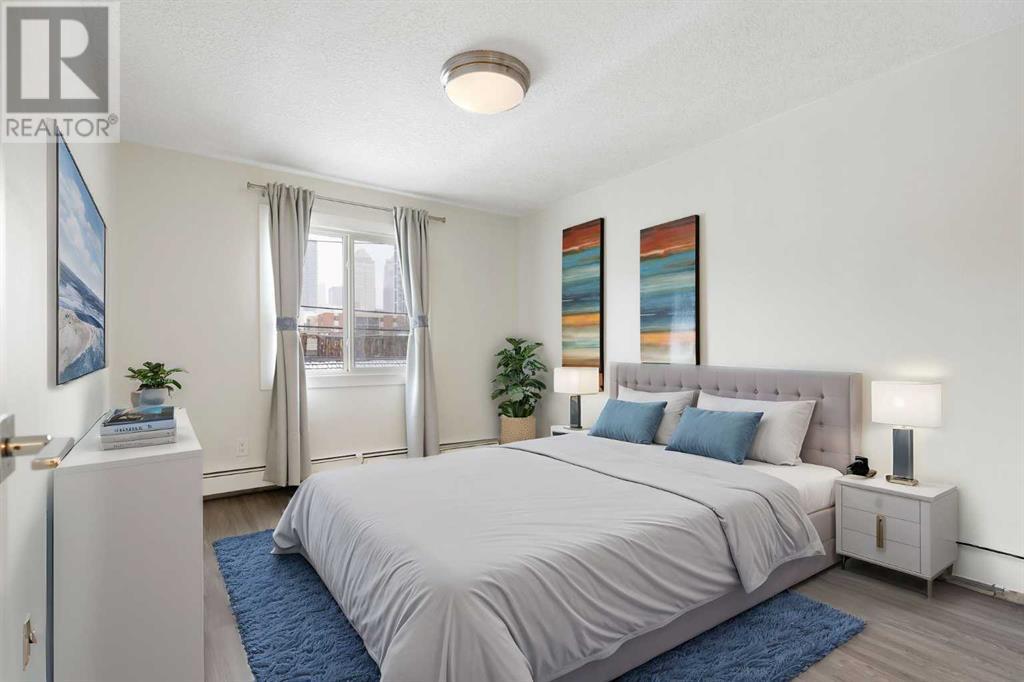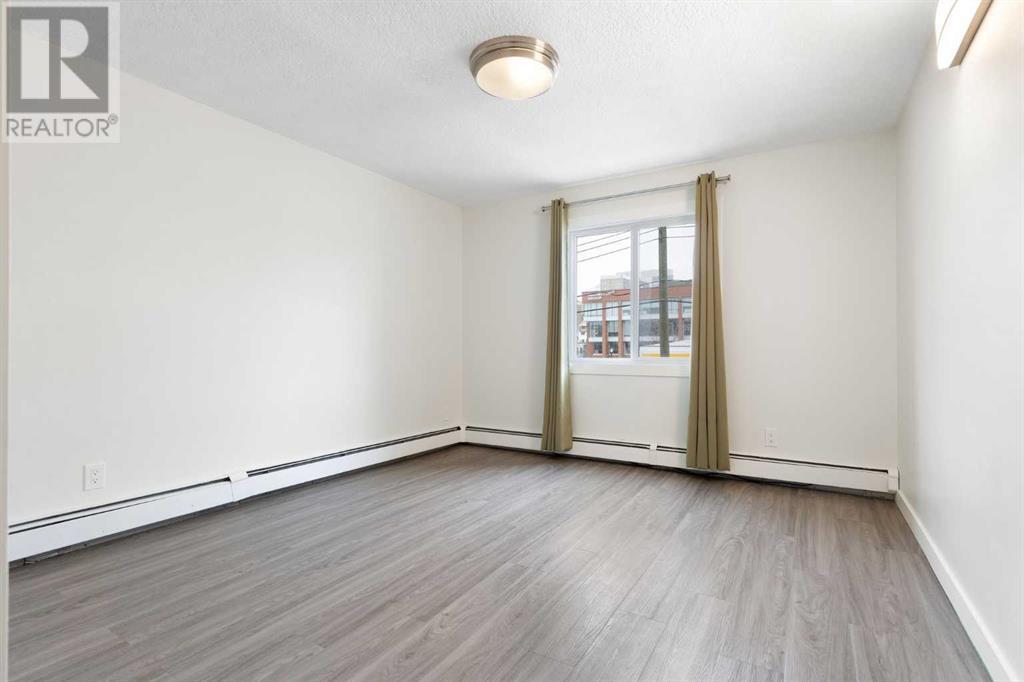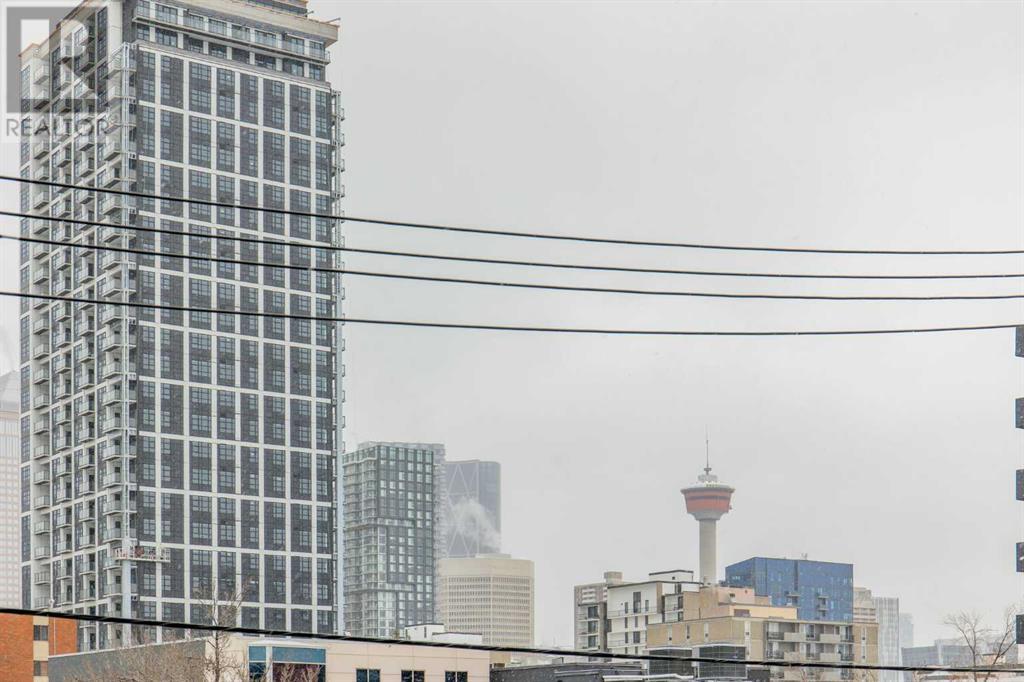206, 540 18 Avenue Sw Calgary, Alberta T2S 0C5
Interested?
Contact us for more information
$369,900Maintenance, Condominium Amenities, Common Area Maintenance, Heat, Insurance, Ground Maintenance, Parking, Property Management, Reserve Fund Contributions, Sewer, Waste Removal, Water
$647.91 Monthly
Maintenance, Condominium Amenities, Common Area Maintenance, Heat, Insurance, Ground Maintenance, Parking, Property Management, Reserve Fund Contributions, Sewer, Waste Removal, Water
$647.91 MonthlyWelcome to this beautifully newer thorough renovated 2-Bedroom 2-Bathroom unit 206 with 2 Assigned Underground Parking Lots located in the highly sought-after community of Cliff Bungalow. The Pet and Smoke Free Unit with perfect open concept layouts features 961 square feet of living space, thorough vinyl plank flooring, a modern updated functional kitchen with an island, quartz counters, steel stainless appliances, and tons of white cabinet space. The nice cozy dining area is just beside the Kitchen. A walk-in storage crossing the Kitchen can be used as a laundry room, pantry and your daily storage. The master bedroom with walk in closet and updated 4-pc ensuite is enough for a king-size bed with side tables or a dresser. Another bedroom is a perfect option for your kid, guests, a roommate, or your home office. The second updated 4-pc full bathroom is beside the second bedroom. The spacious living room with new installed ceiling lights and a large French Door leading to a balcony with gorgeous City View can easily fit a sectional sofa and TV table. The large triple glazed vinyl French Door and Windows replaced in 2018 keep 2 Bedrooms and Living Room warm, quiet and bright all day long. The 2 assigned underground parking spots with two front large storage cages are just located near the elevator. The condo building is equipped with a modern lobby, parcel locker, a gym and courtyard. Condo Fees include Heat, Water, and access to Gym. Great Location within walking distance to top ranking Western Canada High School, Restaurants. Cafes, Shops and Walk-In Doctor’s Clinics along 17th Avenue SW and 4th Street SW. Minutes walking distance to the nature and unwind pathways and parks along the Elbow River, Tennis Court and Sports Center. Easily accessible to Crowchild Trail and Macleod Trail. Check out the 3D tour and book your own showing now. (id:43352)
Property Details
| MLS® Number | A2207047 |
| Property Type | Single Family |
| Community Name | Cliff Bungalow |
| Amenities Near By | Park, Playground, Schools, Shopping |
| Community Features | Pets Allowed, Pets Allowed With Restrictions |
| Features | Pvc Window, No Animal Home, No Smoking Home, Parking |
| Parking Space Total | 2 |
| Plan | 8410403 |
Building
| Bathroom Total | 2 |
| Bedrooms Above Ground | 2 |
| Bedrooms Total | 2 |
| Amenities | Exercise Centre |
| Appliances | Washer, Refrigerator, Dishwasher, Stove, Dryer, Hood Fan, Window Coverings |
| Architectural Style | Bungalow |
| Constructed Date | 1982 |
| Construction Material | Wood Frame |
| Construction Style Attachment | Attached |
| Cooling Type | None |
| Exterior Finish | Vinyl Siding |
| Flooring Type | Vinyl Plank |
| Foundation Type | Poured Concrete |
| Heating Type | Baseboard Heaters |
| Stories Total | 1 |
| Size Interior | 9615 Sqft |
| Total Finished Area | 961.05 Sqft |
| Type | Apartment |
Parking
| Underground |
Land
| Acreage | No |
| Land Amenities | Park, Playground, Schools, Shopping |
| Size Total Text | Unknown |
| Zoning Description | M-c2 |
Rooms
| Level | Type | Length | Width | Dimensions |
|---|---|---|---|---|
| Main Level | Foyer | 16.33 Ft x 6.67 Ft | ||
| Main Level | Kitchen | 8.42 Ft x 8.17 Ft | ||
| Main Level | Laundry Room | 7.67 Ft x 6.92 Ft | ||
| Main Level | Living Room | 13.17 Ft x 12.00 Ft | ||
| Main Level | Dining Room | 17.25 Ft x 10.83 Ft | ||
| Main Level | Primary Bedroom | 12.83 Ft x 10.33 Ft | ||
| Main Level | 4pc Bathroom | 7.83 Ft x 5.08 Ft | ||
| Main Level | 4pc Bathroom | 7.58 Ft x 5.00 Ft | ||
| Main Level | Bedroom | 14.50 Ft x 11.33 Ft |
https://www.realtor.ca/real-estate/28099934/206-540-18-avenue-sw-calgary-cliff-bungalow


















































