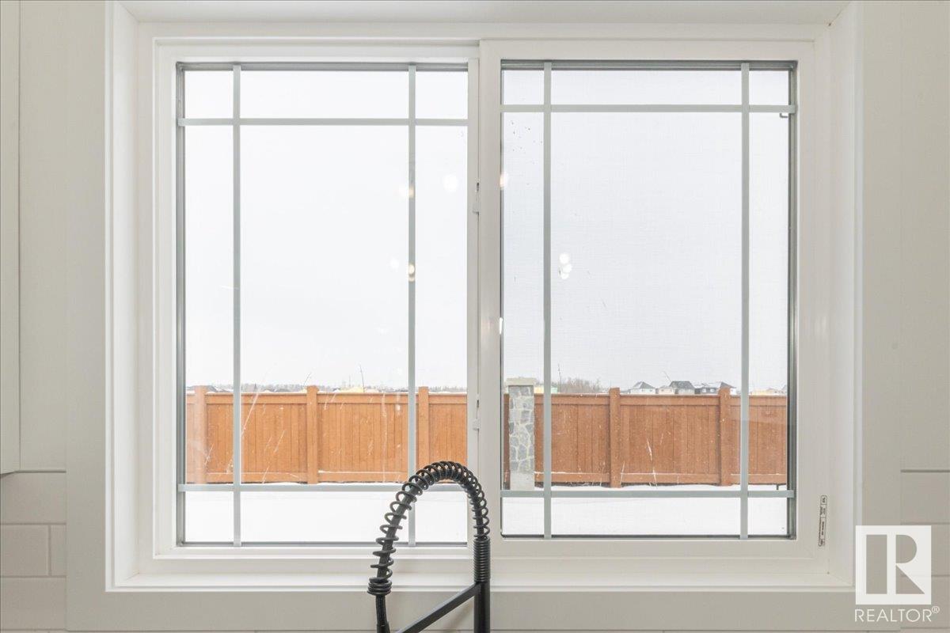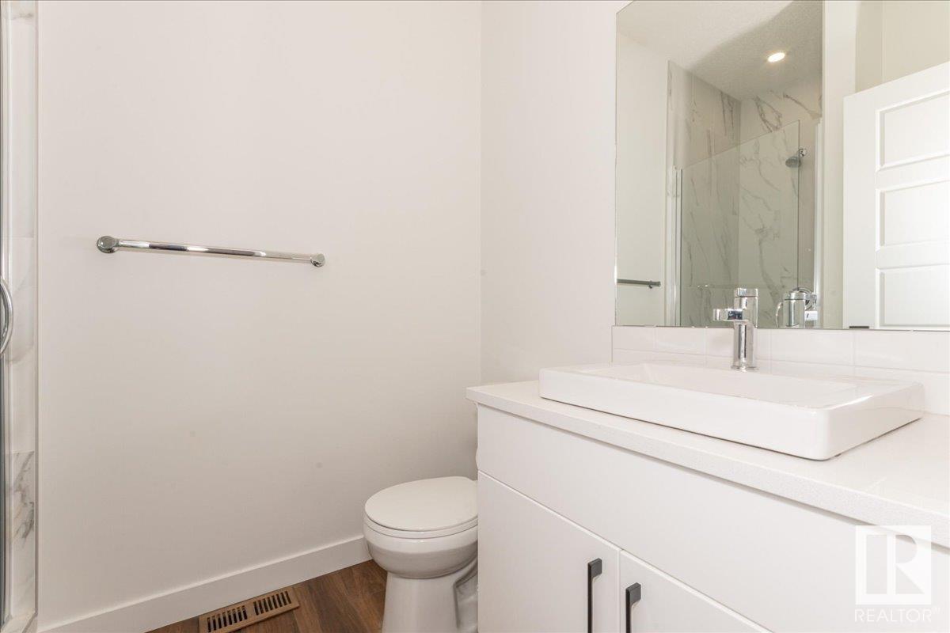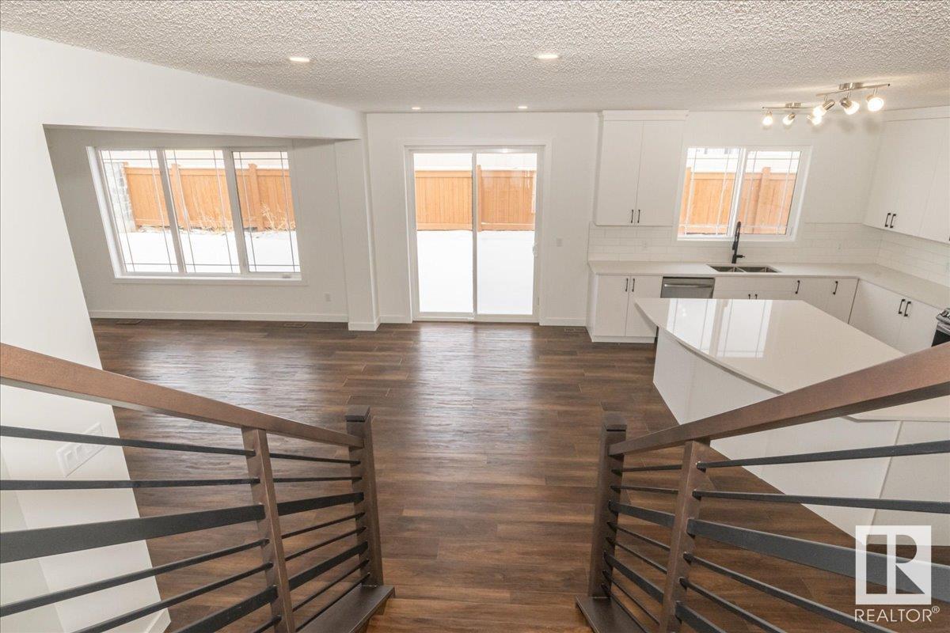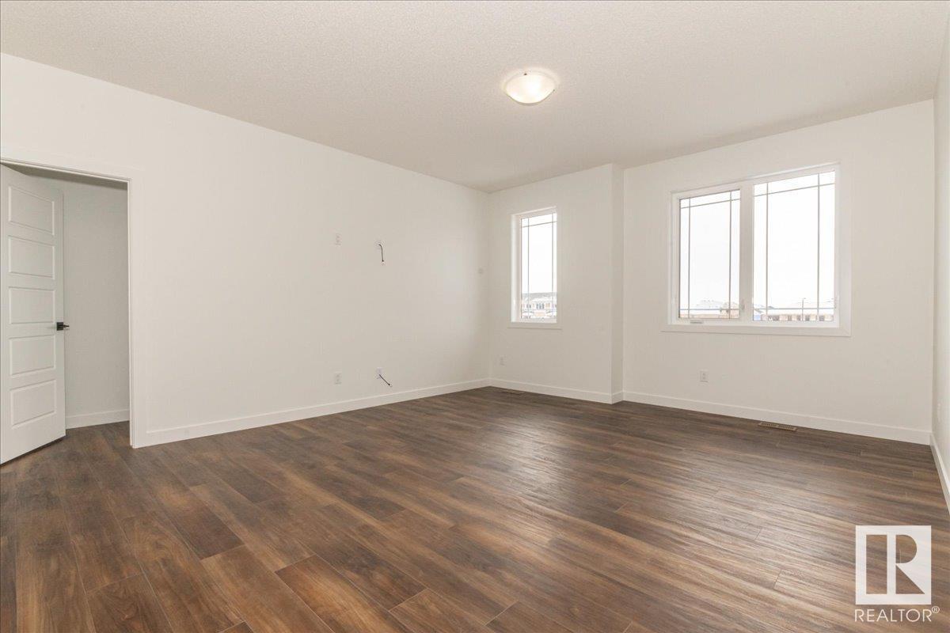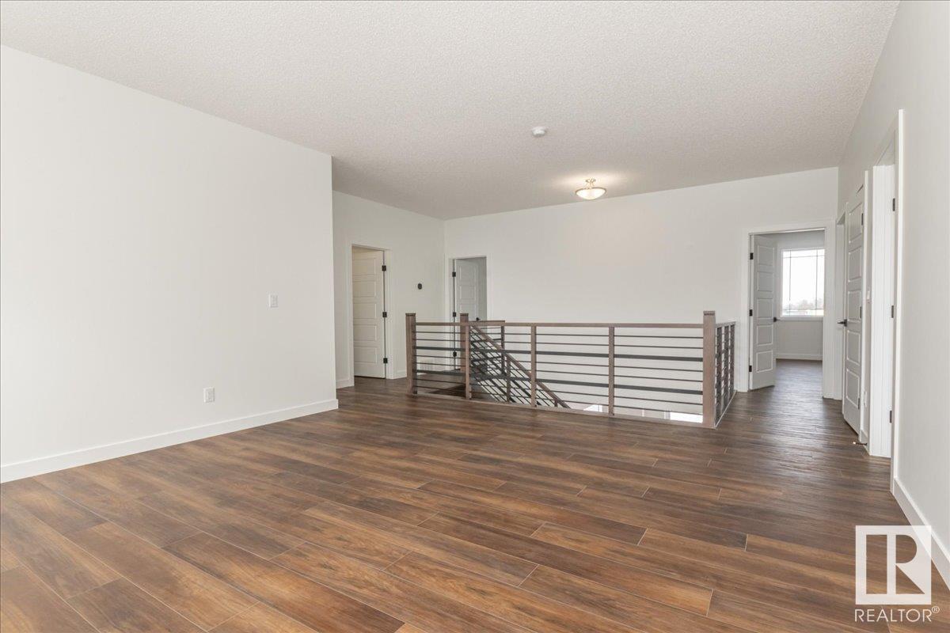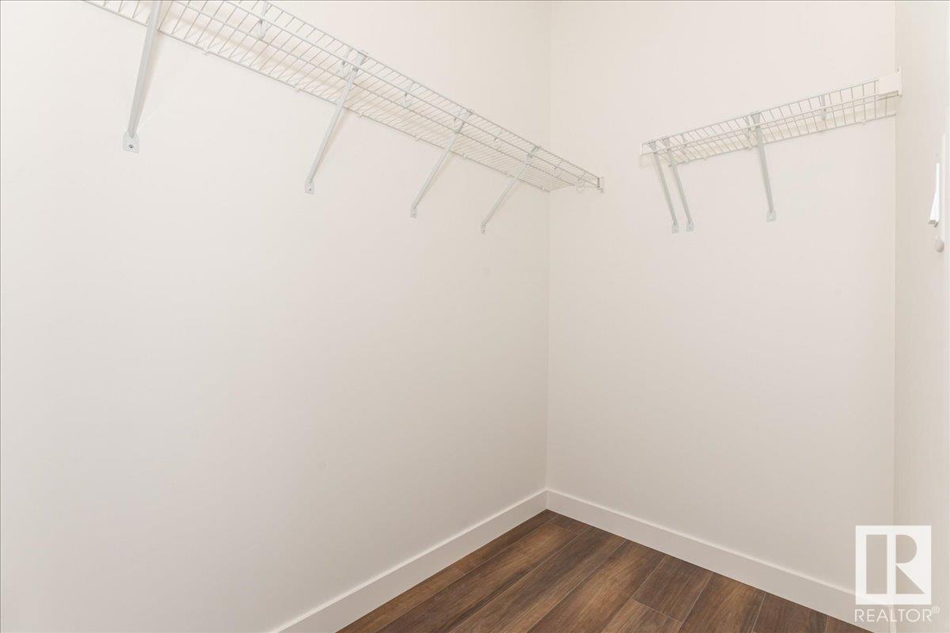20624 22 Av Nw Edmonton, Alberta T6M 1N3
Interested?
Contact us for more information

Jigo George
Associate
(780) 431-1600
$699,000
We're so excited to show you this Streetscape home in a 32 pocket lot in Stillwater! This 2787 sq ft home with open-concept layout has 5 bedrooms, 3 bathrooms, including a luxurious primary bedroom with a 4-pc ensuite and a bonus room. The living room is furnished with a gas fireplace surrounded by sleek tiles. This kitchen offers you plenty of space and storage options, with a pantry, long countertops, and end-to-end soft close cabinets with ceiling height. Special attention to the island table with its unique shape and built-in cabinets. This one-of-a-kind design sure does make the kitchen stand out. Beautifully designed stairs lead you to your spacious family room on the 2nd floor. On this floor, youll have 4 bedrooms, all of which have walk-in closets. There is also a bathroom with a tub and a long countertop. The master bedroom is so huge that you can incorporate a separate sitting space, add in cozy corners, and whatnot. You can play with your decor and make it look like your favorite hotel room (id:43352)
Property Details
| MLS® Number | E4406708 |
| Property Type | Single Family |
| Neigbourhood | Stillwater |
| Features | Flat Site, No Back Lane, No Smoking Home |
| Parking Space Total | 4 |
Building
| Bathroom Total | 3 |
| Bedrooms Total | 5 |
| Amenities | Ceiling - 9ft |
| Appliances | Dishwasher, Dryer, Microwave Range Hood Combo, Refrigerator, Gas Stove(s), Washer |
| Basement Development | Unfinished |
| Basement Type | Full (unfinished) |
| Constructed Date | 2022 |
| Construction Style Attachment | Detached |
| Fireplace Fuel | Gas |
| Fireplace Present | Yes |
| Fireplace Type | Unknown |
| Heating Type | Forced Air |
| Stories Total | 2 |
| Size Interior | 2787.207 Sqft |
| Type | House |
Parking
| Attached Garage |
Land
| Acreage | No |
| Size Irregular | 459.48 |
| Size Total | 459.48 M2 |
| Size Total Text | 459.48 M2 |
Rooms
| Level | Type | Length | Width | Dimensions |
|---|---|---|---|---|
| Main Level | Living Room | 4.32 m | 4.82 m | 4.32 m x 4.82 m |
| Main Level | Dining Room | 3.46 m | 4.49 m | 3.46 m x 4.49 m |
| Main Level | Kitchen | 3.03 m | 5.49 m | 3.03 m x 5.49 m |
| Main Level | Bedroom 5 | 2.86 m | 3.58 m | 2.86 m x 3.58 m |
| Main Level | Mud Room | 2.77 m | 2.2 m | 2.77 m x 2.2 m |
| Upper Level | Primary Bedroom | 4.84 m | 4.88 m | 4.84 m x 4.88 m |
| Upper Level | Bedroom 2 | 3.36 m | 4.91 m | 3.36 m x 4.91 m |
| Upper Level | Bedroom 3 | 3.34 m | 4.53 m | 3.34 m x 4.53 m |
| Upper Level | Bedroom 4 | 3.07 m | 5.28 m | 3.07 m x 5.28 m |
| Upper Level | Bonus Room | 4.43 m | 5.46 m | 4.43 m x 5.46 m |
| Upper Level | Laundry Room | 3.12 m | 2.23 m | 3.12 m x 2.23 m |
https://www.realtor.ca/real-estate/27423258/20624-22-av-nw-edmonton-stillwater












