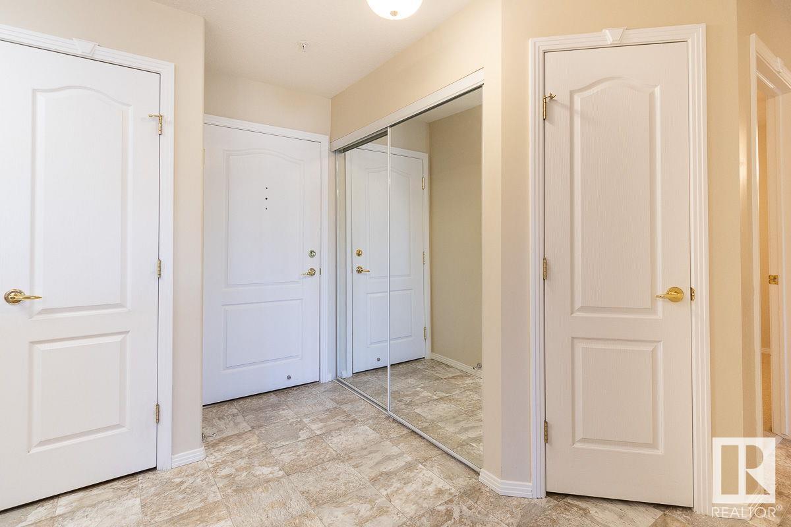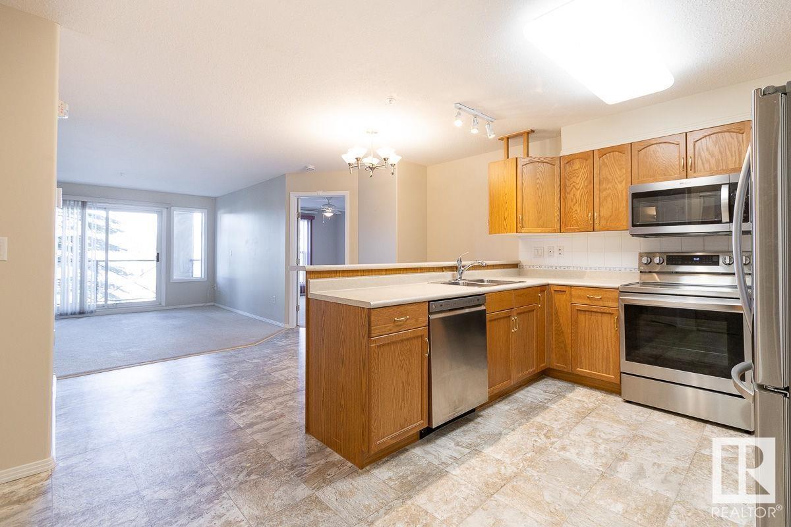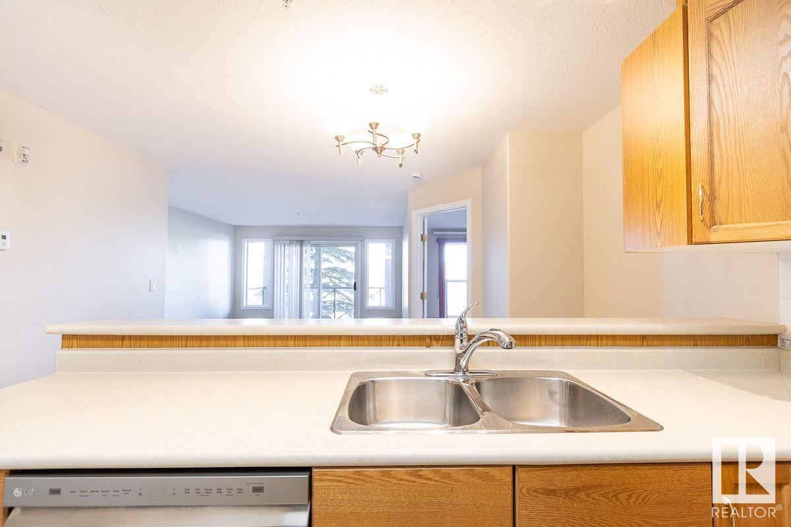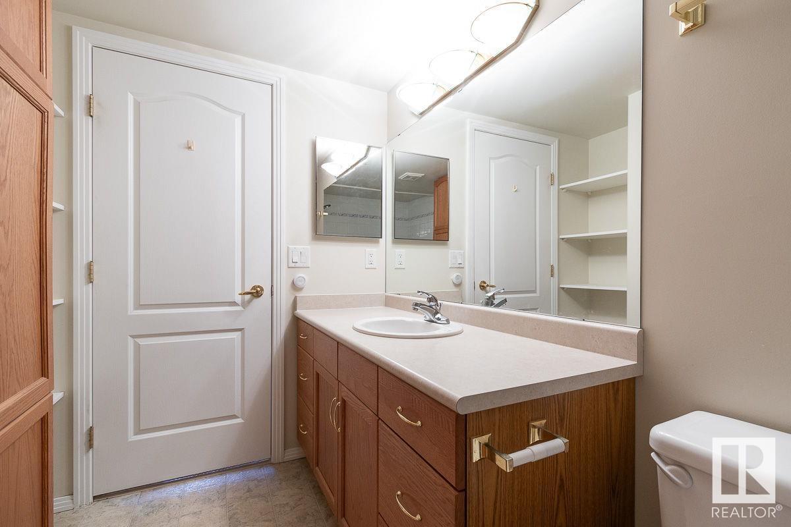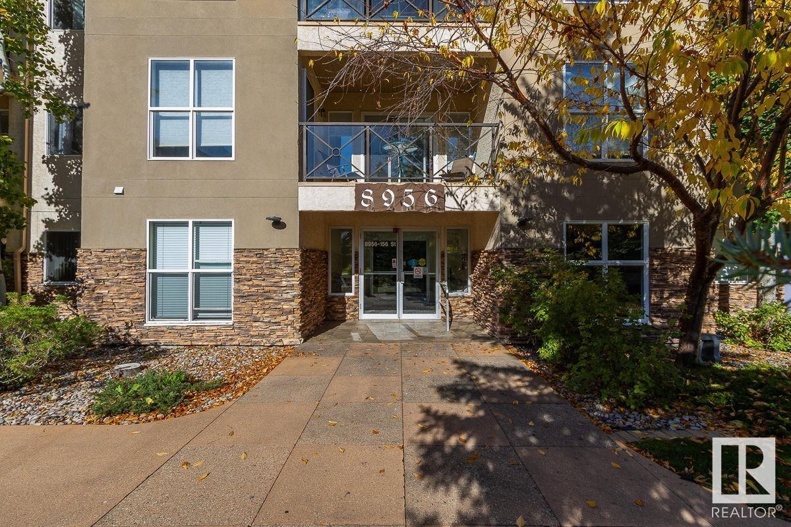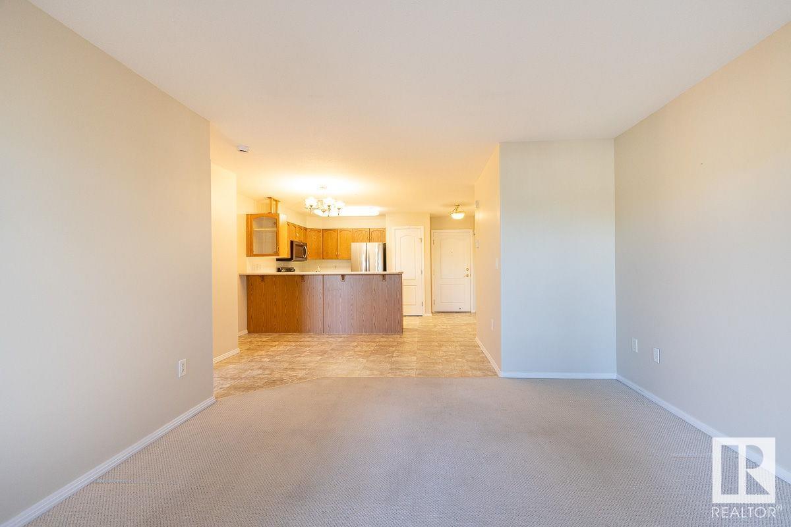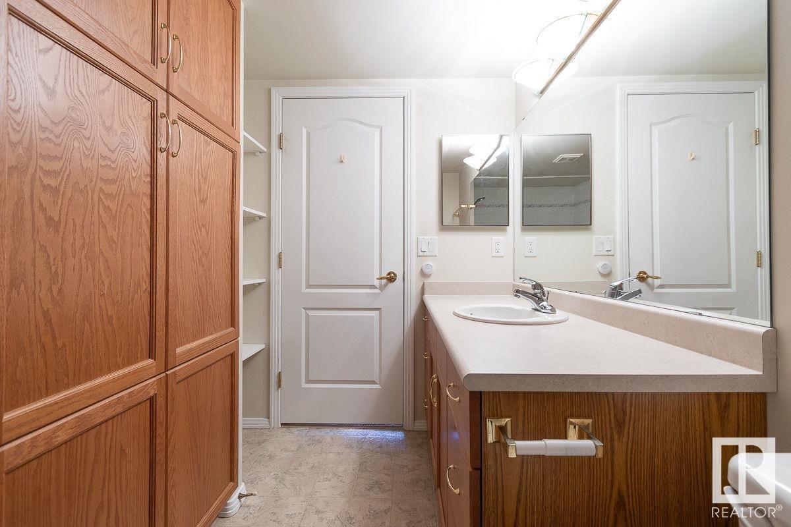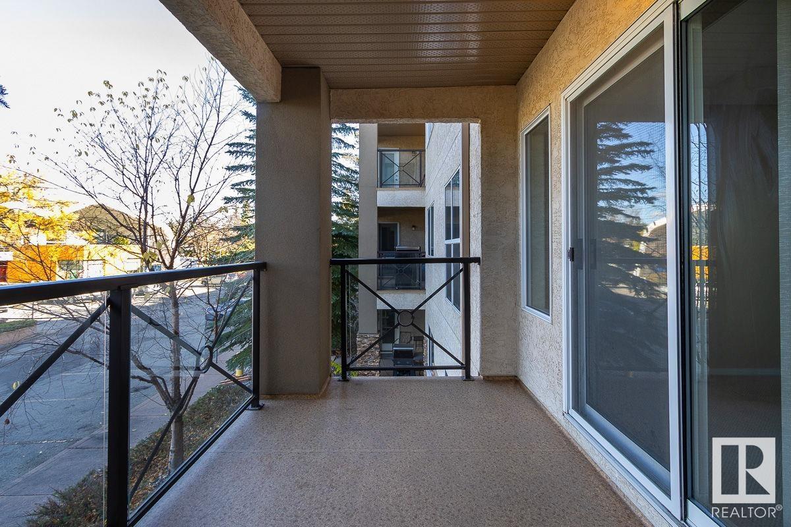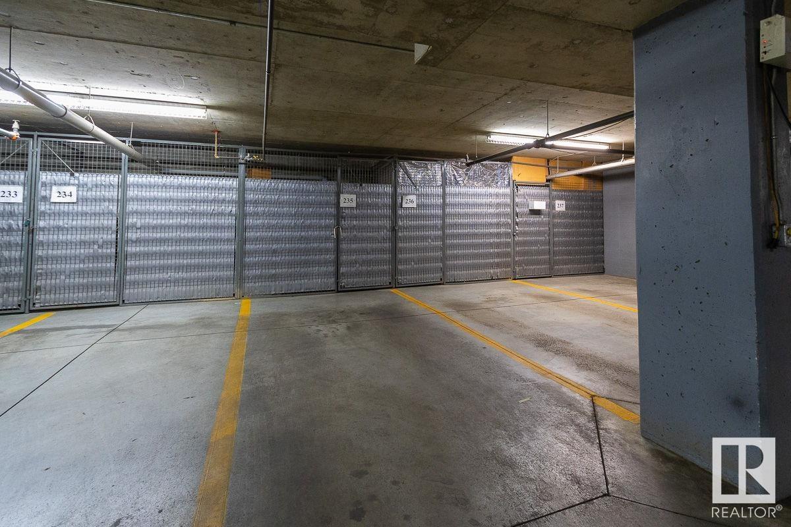#207 8956 156 St Nw Edmonton, Alberta T5R 5Z6
Interested?
Contact us for more information

Melody R. Kilbank
Associate
(780) 457-2194
www.melodykilbank.com/
www.twitter.com/MelodyKilbank
www.facebook.com/melodykilbank/
www.linkedin.com/pub/melody-kilbank/10/913/227
$265,000Maintenance, Exterior Maintenance, Heat, Insurance, Common Area Maintenance, Property Management, Other, See Remarks, Cable TV, Water
$572.37 Monthly
Maintenance, Exterior Maintenance, Heat, Insurance, Common Area Maintenance, Property Management, Other, See Remarks, Cable TV, Water
$572.37 MonthlyBe in by Christmas! The Renaissance at Meadowlark has many advantages. First, location. Central to all things West End and 10 min to downtown. Next door to Meadowlark Medical Centre with labs, doctors, imaging, pharmacy and more! Second, the amenities. This complex has the best amenities building in the City. Pool tables, sauna, library, fully equipped gym, kitchen facilities and a party room that seats 100. Plus weekly and monthly activities ranging from pool games to aerobics to Whist or crafting group. Monthly potlucks as well as special event socials. Third, the unit. This great 2 bedroom plus den, 2 bathroom unit has open concept great room with brand new linoleum, in kitchen and dining area. Primary bedroom has ensuite with additional linen cabinets and a walk through closet. Spacious 2nd bedroom has more storage with double closet. Three piece bath is adjacent for guest use. Den and in suite laundry are additional perks. Underground parking stall has storage locker in front. Immediate possession! (id:43352)
Property Details
| MLS® Number | E4410399 |
| Property Type | Single Family |
| Neigbourhood | Meadowlark Park (Edmonton) |
| Amenities Near By | Public Transit, Schools |
| Features | See Remarks, Flat Site, No Animal Home, No Smoking Home |
| Parking Space Total | 1 |
Building
| Bathroom Total | 2 |
| Bedrooms Total | 2 |
| Amenities | Vinyl Windows |
| Appliances | Fan, Garage Door Opener Remote(s), Microwave Range Hood Combo, Refrigerator, Washer/dryer Stack-up, Stove, Window Coverings |
| Basement Type | None |
| Constructed Date | 2001 |
| Fire Protection | Sprinkler System-fire |
| Heating Type | In Floor Heating |
| Size Interior | 1184301 Sqft |
| Type | Apartment |
Parking
| Underground |
Land
| Acreage | No |
| Fence Type | Fence |
| Land Amenities | Public Transit, Schools |
| Size Irregular | 104.9 |
| Size Total | 104.9 M2 |
| Size Total Text | 104.9 M2 |
Rooms
| Level | Type | Length | Width | Dimensions |
|---|---|---|---|---|
| Main Level | Living Room | 3.87 m | 4.29 m | 3.87 m x 4.29 m |
| Main Level | Dining Room | 2.83 m | 1.27 m | 2.83 m x 1.27 m |
| Main Level | Kitchen | 3.35 m | 3.29 m | 3.35 m x 3.29 m |
| Main Level | Den | 3.38 m | 2.53 m | 3.38 m x 2.53 m |
| Main Level | Primary Bedroom | 3.44 m | 4.67 m | 3.44 m x 4.67 m |
| Main Level | Bedroom 2 | 3.43 m | 4.67 m | 3.43 m x 4.67 m |
| Main Level | Laundry Room | 1.64 m | 1.72 m | 1.64 m x 1.72 m |
https://www.realtor.ca/real-estate/27542647/207-8956-156-st-nw-edmonton-meadowlark-park-edmonton



