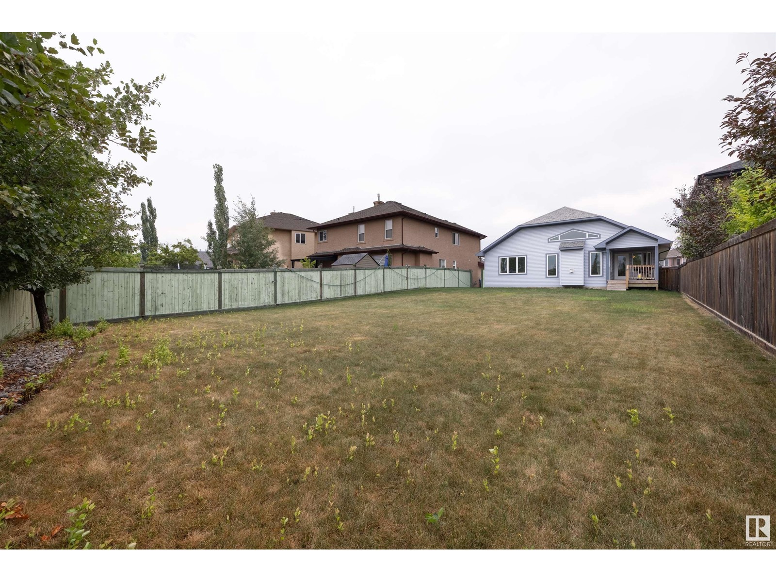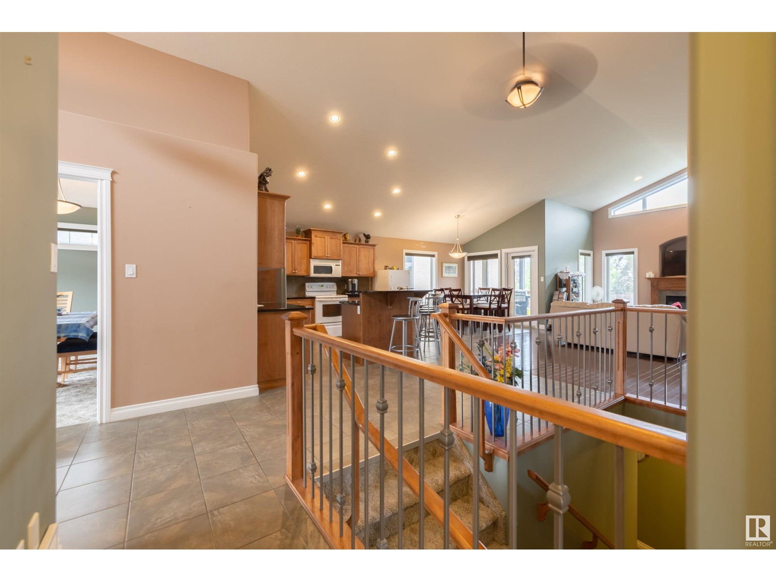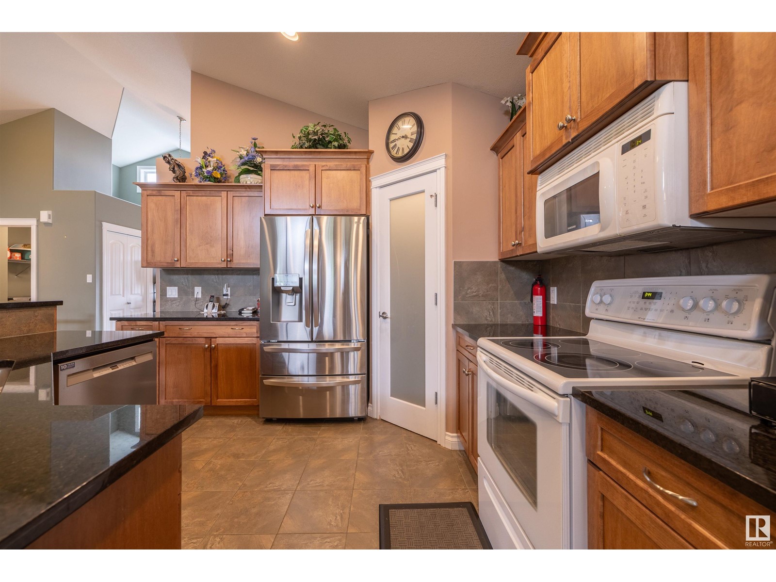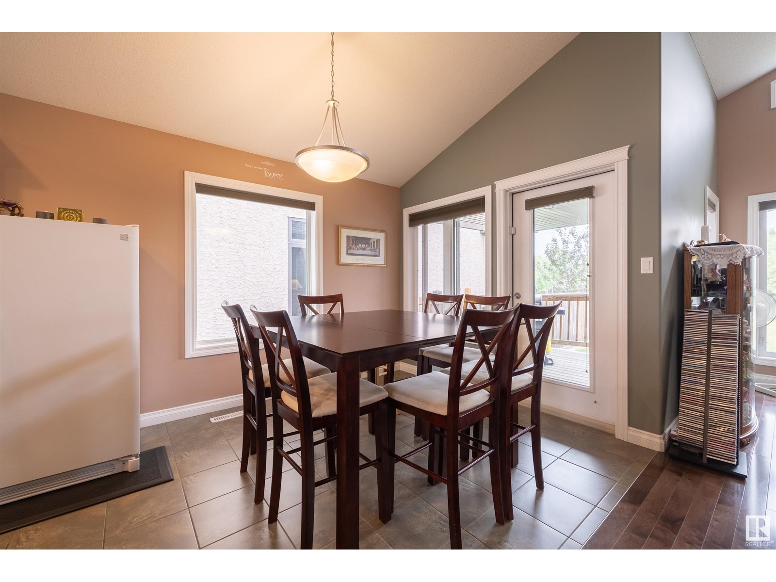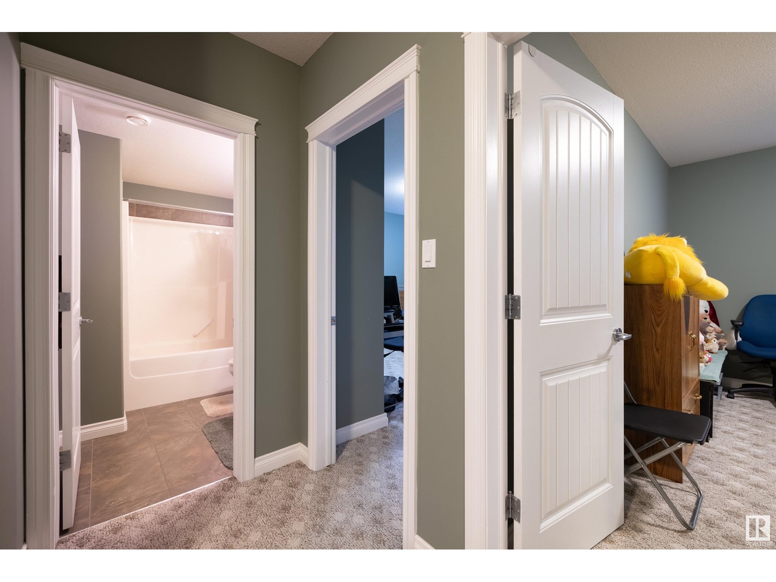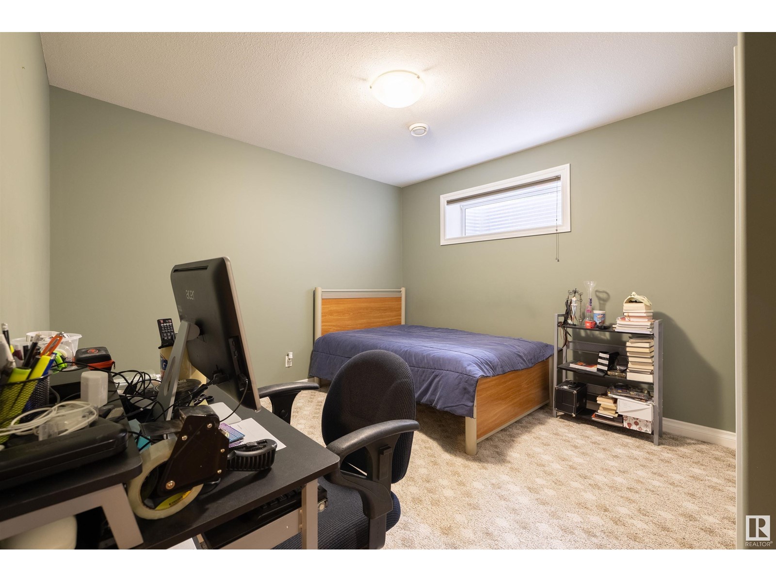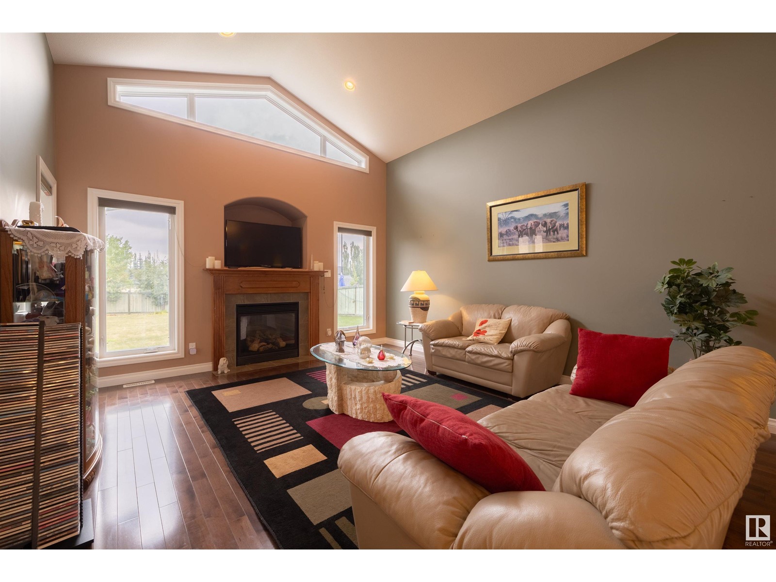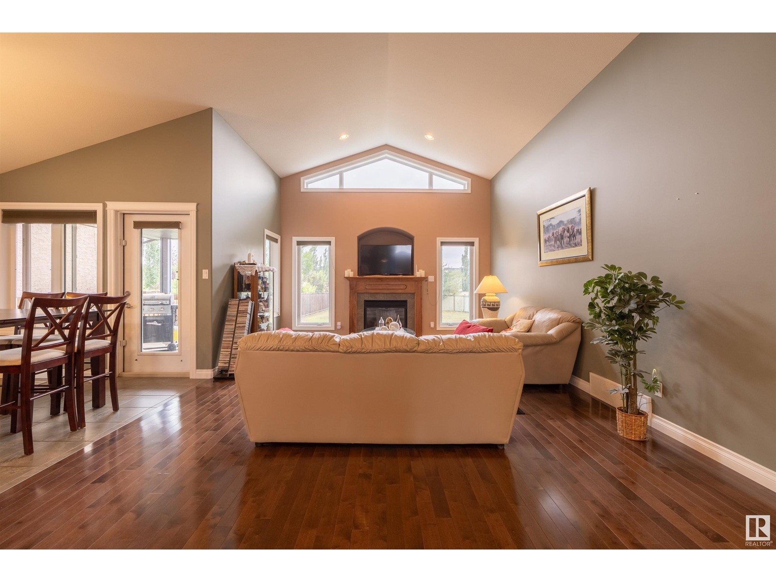20716 90 Av Nw Edmonton, Alberta T5T 1T4
Interested?
Contact us for more information

Logan A. Galleguillos Ortiz
Associate
(780) 439-7248
$750,000
Beautiful bungalow ideally situated just steps from the Lewis Estates Golf Course. With over 3,500 square feet of living space. The main level features soaring vaulted ceilings and rich hardwood flooring throughout, . A versatile den offers the perfect space for a home office or 3rd Bedroom, while the primary bedroom boasts a 5-piece ensuite bathroom. There is also a spacious 2nd bedroom on the main floor. The lower level impresses with two spacious bedrooms, a stylish 4-piece bathroom, and a generous recreation room. Additionally a home theatre room ensures countless hours of entertainment. There is also space in the basement for future development such as a gym. Some more key features include a new refrigerator, hot water tank and dishwasher as well as a massive backyard. Close to all amenities and the anthony henday. (id:43352)
Property Details
| MLS® Number | E4399573 |
| Property Type | Single Family |
| Neigbourhood | Suder Greens |
| Amenities Near By | Playground, Public Transit, Schools, Shopping |
Building
| Bathroom Total | 3 |
| Bedrooms Total | 4 |
| Amenities | Ceiling - 10ft |
| Appliances | Dishwasher, Dryer, Garage Door Opener Remote(s), Refrigerator, Stove, Washer |
| Architectural Style | Bungalow |
| Basement Development | Finished |
| Basement Type | Full (finished) |
| Constructed Date | 2007 |
| Construction Style Attachment | Detached |
| Heating Type | Forced Air |
| Stories Total | 1 |
| Size Interior | 1838.4759 Sqft |
| Type | House |
Parking
| Attached Garage |
Land
| Acreage | No |
| Fence Type | Fence |
| Land Amenities | Playground, Public Transit, Schools, Shopping |
| Size Irregular | 866.12 |
| Size Total | 866.12 M2 |
| Size Total Text | 866.12 M2 |
Rooms
| Level | Type | Length | Width | Dimensions |
|---|---|---|---|---|
| Basement | Bedroom 3 | 4.21 m | 3.33 m | 4.21 m x 3.33 m |
| Basement | Bedroom 4 | 4.2 m | 4.04 m | 4.2 m x 4.04 m |
| Main Level | Living Room | 6.9 m | 4.36 m | 6.9 m x 4.36 m |
| Main Level | Dining Room | Measurements not available | ||
| Main Level | Kitchen | 4.84 m | 3.64 m | 4.84 m x 3.64 m |
| Main Level | Den | 3.64 m | 3.5 m | 3.64 m x 3.5 m |
| Main Level | Primary Bedroom | 4.58 m | 4.66 m | 4.58 m x 4.66 m |
| Main Level | Bedroom 2 | 4.26 m | 3.64 m | 4.26 m x 3.64 m |
https://www.realtor.ca/real-estate/27225964/20716-90-av-nw-edmonton-suder-greens








