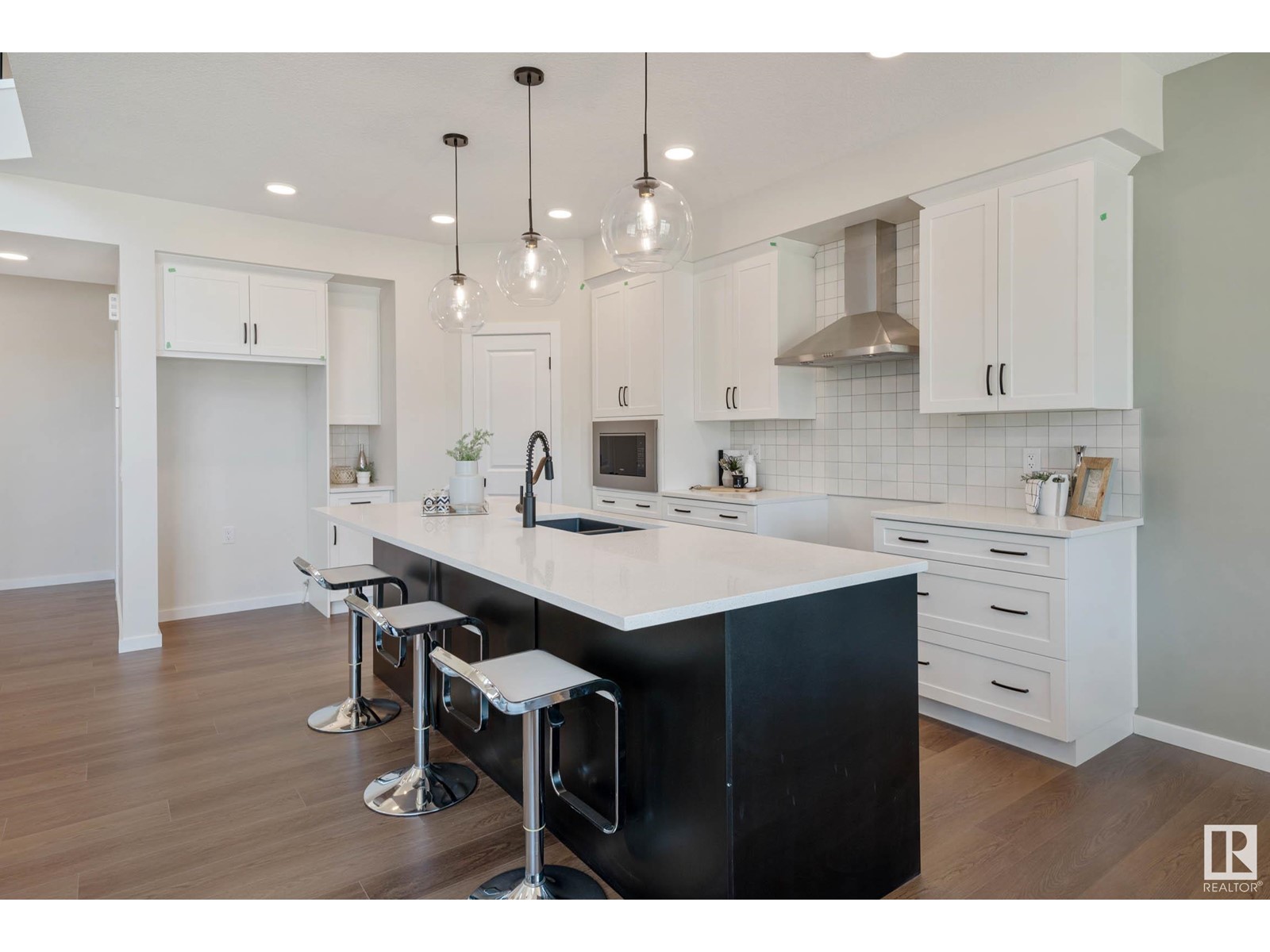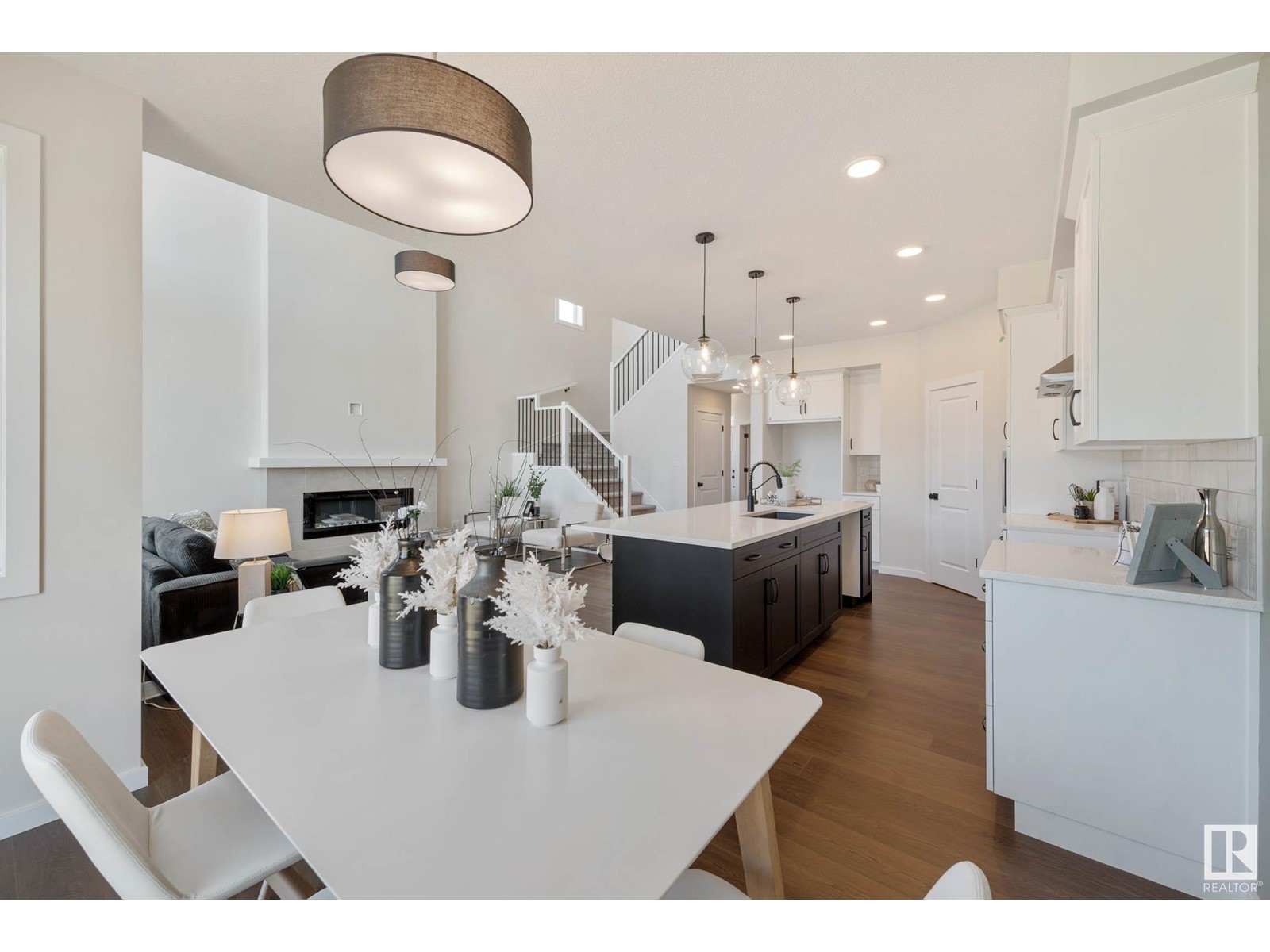20771 24 Av Nw Edmonton, Alberta T6M 2J7
Interested?
Contact us for more information

Christy M. Cantera
Associate
(780) 439-7248
https://www.linkedin.com/in/christy-cantera-19b11741/

Sheri Lukawesky
Associate
(780) 439-7248
christycantera.com/
https://www.facebook.com/christycanterarealty
$624,900
Discover HOMES BY AVI with this EXCEPTIONAL HEMSWORTH model that displays luxury & modern design. Welcome to The Uplands @ Riverview & enjoy your new surroundings filled with serene tree-lined ravines, walking trails & lush green space. Exceptional home on PIE SHAPED LOT features SEPARATE SIDE ENTRANCE, SOUTH FACING BACK YARD & ATTACHED DBLE GARAGE with remotes & control. Boasting 4 spacious bedrooms, (FULL BED & BATH ON MAIN LEVEL), upper-level loft style family room & laundry room. Welcoming foyer transitions to open concept great room that highlights magnificent window wall, feature wall electric fireplace w/mantle, pot lights & luxury vinyl plank flooring. Kitchen showcases abundance of cabinetry with quartz countertops, extended eat-on center island & walk-thru pantry/mudroom featuring MDF shelving & built-in bench/hooks. Owners suite is accented with spa inspired 5-piece ensuite showcasing soaker tub, tiled shower, dual sinks & walk-thru WIC to laundry room. Perfect home for your growing family! (id:43352)
Property Details
| MLS® Number | E4408189 |
| Property Type | Single Family |
| Neigbourhood | The Uplands |
| Amenities Near By | Playground, Public Transit, Schools, Shopping |
| Features | No Back Lane, Exterior Walls- 2x6", No Animal Home, No Smoking Home |
| Parking Space Total | 4 |
Building
| Bathroom Total | 3 |
| Bedrooms Total | 4 |
| Amenities | Ceiling - 9ft, Vinyl Windows |
| Appliances | Dishwasher, Dryer, Garage Door Opener Remote(s), Garage Door Opener, Hood Fan, Microwave, Refrigerator, Stove, Washer, Window Coverings |
| Basement Development | Unfinished |
| Basement Type | Full (unfinished) |
| Constructed Date | 2024 |
| Construction Style Attachment | Detached |
| Fireplace Fuel | Electric |
| Fireplace Present | Yes |
| Fireplace Type | Insert |
| Heating Type | Forced Air |
| Stories Total | 2 |
| Size Interior | 2066.9937 Sqft |
| Type | House |
Parking
| Attached Garage |
Land
| Acreage | No |
| Land Amenities | Playground, Public Transit, Schools, Shopping |
| Size Irregular | 374.46 |
| Size Total | 374.46 M2 |
| Size Total Text | 374.46 M2 |
Rooms
| Level | Type | Length | Width | Dimensions |
|---|---|---|---|---|
| Main Level | Living Room | Measurements not available | ||
| Main Level | Dining Room | Measurements not available | ||
| Main Level | Kitchen | Measurements not available | ||
| Main Level | Bedroom 4 | Measurements not available | ||
| Main Level | Mud Room | Measurements not available | ||
| Upper Level | Family Room | Measurements not available | ||
| Upper Level | Primary Bedroom | Measurements not available | ||
| Upper Level | Bedroom 2 | Measurements not available | ||
| Upper Level | Bedroom 3 | Measurements not available | ||
| Upper Level | Laundry Room | Measurements not available |
https://www.realtor.ca/real-estate/27476554/20771-24-av-nw-edmonton-the-uplands



























